Beige Wohnzimmer mit Kaminumrandung aus Holz Ideen und Design
Suche verfeinern:
Budget
Sortieren nach:Heute beliebt
1 – 20 von 2.293 Fotos

Großes Maritimes Wohnzimmer mit dunklem Holzboden, weißer Wandfarbe, Kamin, Kaminumrandung aus Holz, verstecktem TV und braunem Boden in Dallas

Großes, Offenes Maritimes Wohnzimmer mit weißer Wandfarbe, hellem Holzboden, Kamin, Kaminumrandung aus Holz, TV-Wand und braunem Boden in Geelong
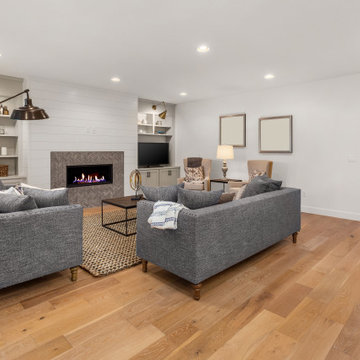
Desirable open concept floor plan, making it easy to access the kitchen from every room in this home. The fireplace has a shiplap wall with built in cabinetry.
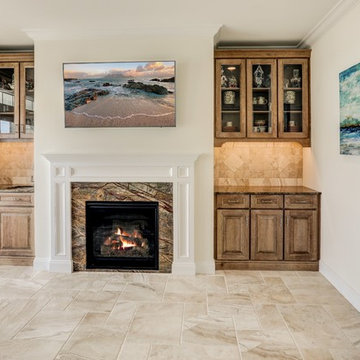
Family room with wet bar and amazing ocean views.
Mittelgroßes, Abgetrenntes Maritimes Wohnzimmer mit beiger Wandfarbe, Travertin, Kamin, Kaminumrandung aus Holz, TV-Wand und beigem Boden in New York
Mittelgroßes, Abgetrenntes Maritimes Wohnzimmer mit beiger Wandfarbe, Travertin, Kamin, Kaminumrandung aus Holz, TV-Wand und beigem Boden in New York
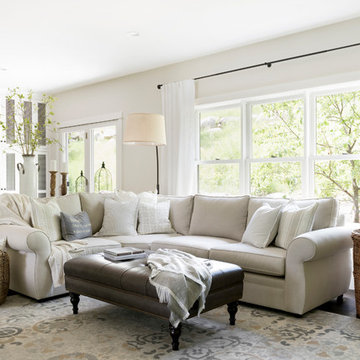
Modern French Country Sitting room.
Offene Moderne Bibliothek mit beiger Wandfarbe, dunklem Holzboden, Kamin, Kaminumrandung aus Holz und braunem Boden in Minneapolis
Offene Moderne Bibliothek mit beiger Wandfarbe, dunklem Holzboden, Kamin, Kaminumrandung aus Holz und braunem Boden in Minneapolis
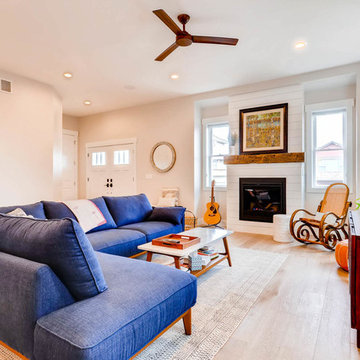
Living room with shiplap fireplace and reclaimed hand hewn beam mantle. Wide plank engineered hardwood flooring in a grey finish.
Abgetrenntes Klassisches Wohnzimmer mit hellem Holzboden, Kamin, beiger Wandfarbe, Kaminumrandung aus Holz und TV-Wand in Denver
Abgetrenntes Klassisches Wohnzimmer mit hellem Holzboden, Kamin, beiger Wandfarbe, Kaminumrandung aus Holz und TV-Wand in Denver

The Living Room furnishings include custom window treatments, Lee Industries arm chairs and sofa, an antique Persian carpet, and a custom leather ottoman. The paint color is Sherwin Williams Antique White.
Project by Portland interior design studio Jenni Leasia Interior Design. Also serving Lake Oswego, West Linn, Vancouver, Sherwood, Camas, Oregon City, Beaverton, and the whole of Greater Portland.
For more about Jenni Leasia Interior Design, click here: https://www.jennileasiadesign.com/
To learn more about this project, click here:
https://www.jennileasiadesign.com/crystal-springs
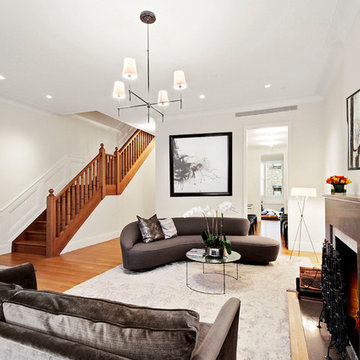
Großes, Repräsentatives, Fernseherloses, Abgetrenntes Modernes Wohnzimmer mit weißer Wandfarbe, hellem Holzboden, Kamin, Kaminumrandung aus Holz und beigem Boden in New York
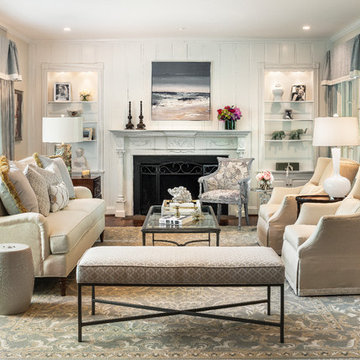
Tom Crane
Mittelgroßes, Repräsentatives, Fernseherloses, Abgetrenntes Klassisches Wohnzimmer mit beiger Wandfarbe, dunklem Holzboden, Kamin, Kaminumrandung aus Holz und braunem Boden in Philadelphia
Mittelgroßes, Repräsentatives, Fernseherloses, Abgetrenntes Klassisches Wohnzimmer mit beiger Wandfarbe, dunklem Holzboden, Kamin, Kaminumrandung aus Holz und braunem Boden in Philadelphia
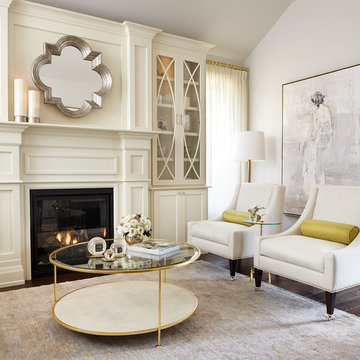
Photo Credit: Kelly Horkoff; K West Images
Großes, Repräsentatives, Fernseherloses, Abgetrenntes Modernes Wohnzimmer mit weißer Wandfarbe, Kamin, dunklem Holzboden und Kaminumrandung aus Holz in Toronto
Großes, Repräsentatives, Fernseherloses, Abgetrenntes Modernes Wohnzimmer mit weißer Wandfarbe, Kamin, dunklem Holzboden und Kaminumrandung aus Holz in Toronto

Offenes, Großes Klassisches Musikzimmer mit beiger Wandfarbe, Kamin, TV-Wand, dunklem Holzboden und Kaminumrandung aus Holz in Edmonton

Cream, textured master bedroom suite.
Repräsentatives, Großes Klassisches Wohnzimmer mit beiger Wandfarbe, Kamin, Kaminumrandung aus Holz, verstecktem TV und beigem Boden in Dallas
Repräsentatives, Großes Klassisches Wohnzimmer mit beiger Wandfarbe, Kamin, Kaminumrandung aus Holz, verstecktem TV und beigem Boden in Dallas

Which one, 5 or 2? That depends on your perspective. Nevertheless in regards function this unit can do 2 or 5 things:
1. TV unit with a 270 degree rotation angle
2. Media console
3. See Through Fireplace
4. Room Divider
5. Mirror Art.
Designer Debbie Anastassiou - Despina Design.
Cabinetry by Touchwood Interiors
Photography by Pearlin Design & Photography

This stunning new build captured the ambience and history of Traditional Irish Living by integrating authentic antique fixtures, furnishings and mirrors that had once graced local heritage properties. It is punctuated by a stunning hand carved marble fireplace (Circa. 1700's) redeemed from a nearby historic home.
Altogether the soothing honey, cream and caramel tones this elegantly furnished space create an atmosphere of calm serenity.
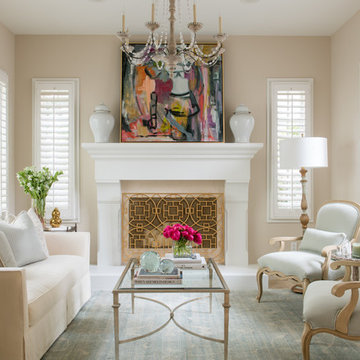
Mittelgroßes, Fernseherloses, Repräsentatives, Abgetrenntes Klassisches Wohnzimmer mit beiger Wandfarbe, Kamin und Kaminumrandung aus Holz in Orange County
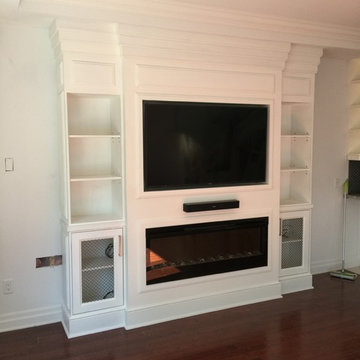
A Custom Wall Unit with a 50" electric fireplace (Dimplex Prism 50" - BLF5051) and mesh chicken wire doors.
Klassisches Wohnzimmer mit Gaskamin, Kaminumrandung aus Holz und Multimediawand in Toronto
Klassisches Wohnzimmer mit Gaskamin, Kaminumrandung aus Holz und Multimediawand in Toronto

Allison Bitter Photography
Großes, Offenes Klassisches Wohnzimmer mit grauer Wandfarbe, braunem Holzboden, Kamin, Kaminumrandung aus Holz und TV-Wand in New York
Großes, Offenes Klassisches Wohnzimmer mit grauer Wandfarbe, braunem Holzboden, Kamin, Kaminumrandung aus Holz und TV-Wand in New York
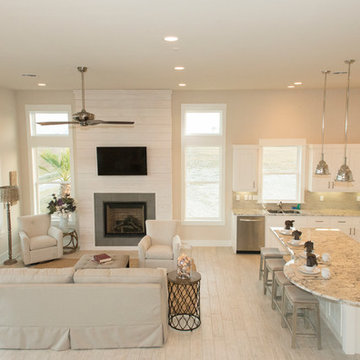
Mittelgroßes, Abgetrenntes Maritimes Wohnzimmer mit grauer Wandfarbe, Kamin, Kaminumrandung aus Holz und TV-Wand in Austin
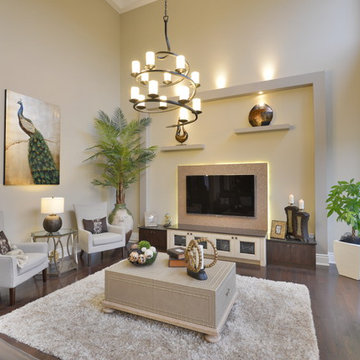
Mittelgroßes, Offenes Klassisches Wohnzimmer mit beiger Wandfarbe, dunklem Holzboden, Kamin, Kaminumrandung aus Holz, TV-Wand und beigem Boden in Toronto

This New England farmhouse style+5,000 square foot new custom home is located at The Pinehills in Plymouth MA.
The design of Talcott Pines recalls the simple architecture of the American farmhouse. The massing of the home was designed to appear as though it was built over time. The center section – the “Big House” - is flanked on one side by a three-car garage (“The Barn”) and on the other side by the master suite (”The Tower”).
The building masses are clad with a series of complementary sidings. The body of the main house is clad in horizontal cedar clapboards. The garage – following in the barn theme - is clad in vertical cedar board-and-batten siding. The master suite “tower” is composed of whitewashed clapboards with mitered corners, for a more contemporary look. Lastly, the lower level of the home is sheathed in a unique pattern of alternating white cedar shingles, reinforcing the horizontal nature of the building.
Beige Wohnzimmer mit Kaminumrandung aus Holz Ideen und Design
1