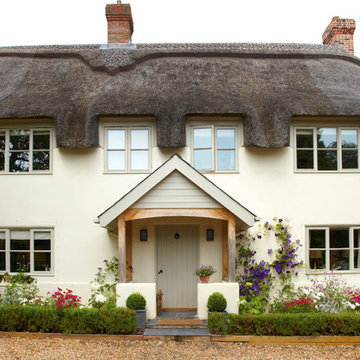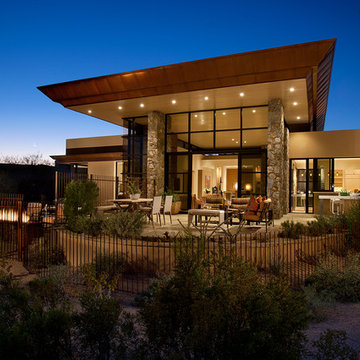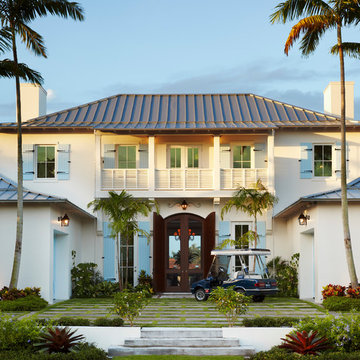Häuser mit beiger Fassadenfarbe und blauer Fassadenfarbe Ideen und Design
Suche verfeinern:
Budget
Sortieren nach:Heute beliebt
1 – 20 von 103.597 Fotos
1 von 3

This cozy lake cottage skillfully incorporates a number of features that would normally be restricted to a larger home design. A glance of the exterior reveals a simple story and a half gable running the length of the home, enveloping the majority of the interior spaces. To the rear, a pair of gables with copper roofing flanks a covered dining area and screened porch. Inside, a linear foyer reveals a generous staircase with cascading landing.
Further back, a centrally placed kitchen is connected to all of the other main level entertaining spaces through expansive cased openings. A private study serves as the perfect buffer between the homes master suite and living room. Despite its small footprint, the master suite manages to incorporate several closets, built-ins, and adjacent master bath complete with a soaker tub flanked by separate enclosures for a shower and water closet.
Upstairs, a generous double vanity bathroom is shared by a bunkroom, exercise space, and private bedroom. The bunkroom is configured to provide sleeping accommodations for up to 4 people. The rear-facing exercise has great views of the lake through a set of windows that overlook the copper roof of the screened porch below.

Mittelgroßes, Einstöckiges Modernes Einfamilienhaus mit Mix-Fassade, beiger Fassadenfarbe, Satteldach und Blechdach in San Francisco

Modern Farmhouse Custom Home Design by Purser Architectural. Photography by White Orchid Photography. Granbury, Texas
Mittelgroßes, Zweistöckiges Landhausstil Einfamilienhaus mit Mix-Fassade, beiger Fassadenfarbe, Satteldach und Misch-Dachdeckung in Dallas
Mittelgroßes, Zweistöckiges Landhausstil Einfamilienhaus mit Mix-Fassade, beiger Fassadenfarbe, Satteldach und Misch-Dachdeckung in Dallas

Großes, Zweistöckiges Klassisches Einfamilienhaus mit Mix-Fassade, blauer Fassadenfarbe, Walmdach und Schindeldach in Sonstige

Großes, Zweistöckiges Modernes Einfamilienhaus mit Putzfassade, beiger Fassadenfarbe und Flachdach in Miami

Geräumiges, Zweistöckiges Klassisches Einfamilienhaus mit Steinfassade, beiger Fassadenfarbe, Walmdach und Schindeldach in Denver
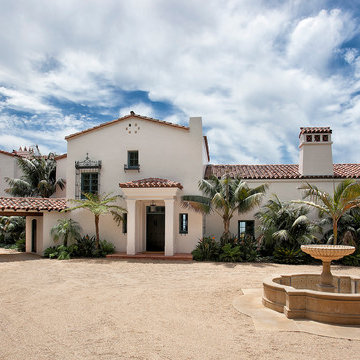
Jim Bartsch
Zweistöckiges Mediterranes Haus mit Putzfassade, beiger Fassadenfarbe und Satteldach in Sonstige
Zweistöckiges Mediterranes Haus mit Putzfassade, beiger Fassadenfarbe und Satteldach in Sonstige
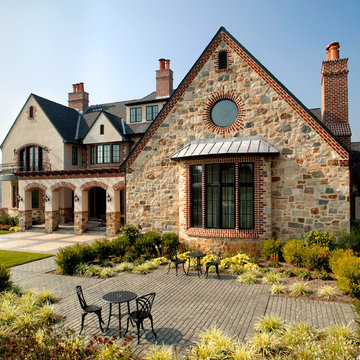
Custom European Style Stone Home Backyard Patio
Großes, Zweistöckiges Mediterranes Einfamilienhaus mit Steinfassade, beiger Fassadenfarbe, Satteldach und Schindeldach in Wilmington
Großes, Zweistöckiges Mediterranes Einfamilienhaus mit Steinfassade, beiger Fassadenfarbe, Satteldach und Schindeldach in Wilmington

Awarded by the Classical institute of art and architecture , the linian house has a restrained and simple elevation of doors and windows. By using only a few architectural elements the design relies on both classical proportion and the nature of limestone to reveal it's inherent Beauty. The rhythm of the stone and glass contrast mass and light both inside and out. The entry is only highlighted by a slightly wider opening and a deeper opening Trimmed in the exact Manor of the other French doors on the front elevation. John Cole Photography,

This post-war, plain bungalow was transformed into a charming cottage with this new exterior detail, which includes a new roof, red shutters, energy-efficient windows, and a beautiful new front porch that matched the roof line. Window boxes with matching corbels were also added to the exterior, along with pleated copper roofing on the large window and side door.
Photo courtesy of Kate Benjamin Photography
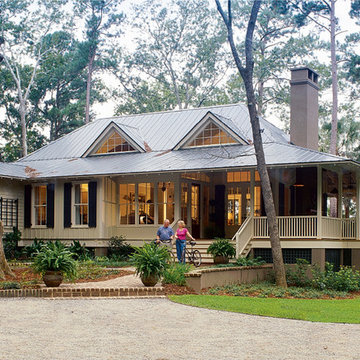
Courtesy Southern Living, a division of Time Inc. Lifestyle Group. Southern Living is a registered trademark and is used with permission.
front
Einstöckiges Maritimes Haus mit beiger Fassadenfarbe in Atlanta
Einstöckiges Maritimes Haus mit beiger Fassadenfarbe in Atlanta
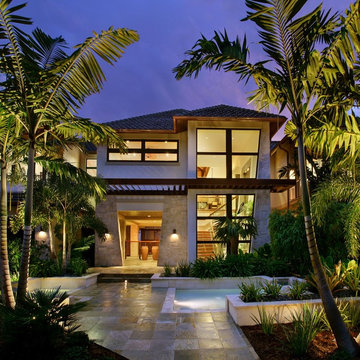
The Aurora Gold – Best in Show
Grand Auroras were awarded for this home’s beautiful landscape….
Zweistöckiges, Großes Einfamilienhaus mit Steinfassade, beiger Fassadenfarbe, Walmdach und Schindeldach in Miami
Zweistöckiges, Großes Einfamilienhaus mit Steinfassade, beiger Fassadenfarbe, Walmdach und Schindeldach in Miami

Tom Crane and Orion Construction
Kleines, Zweistöckiges Country Einfamilienhaus mit Steinfassade, beiger Fassadenfarbe, Satteldach und Schindeldach in Philadelphia
Kleines, Zweistöckiges Country Einfamilienhaus mit Steinfassade, beiger Fassadenfarbe, Satteldach und Schindeldach in Philadelphia

Photography by Linda Oyama Bryan. http://pickellbuilders.com. Solid White Oak Arched Top Glass Double Front Door with Blue Stone Walkway. Stone webwall with brick soldier course and stucco details. Copper flashing and gutters. Cedar shed dormer and brackets.

Dennis Mayer Photographer
Zweistöckiges, Großes Einfamilienhaus mit Putzfassade, beiger Fassadenfarbe, Walmdach und Schindeldach in San Francisco
Zweistöckiges, Großes Einfamilienhaus mit Putzfassade, beiger Fassadenfarbe, Walmdach und Schindeldach in San Francisco

Großes, Zweistöckiges Modernes Einfamilienhaus mit Steinfassade, beiger Fassadenfarbe, Satteldach und Schindeldach in Sacramento

Dreistöckiges Rustikales Einfamilienhaus mit Mix-Fassade, beiger Fassadenfarbe, Satteldach, Misch-Dachdeckung, braunem Dach und Wandpaneelen
Häuser mit beiger Fassadenfarbe und blauer Fassadenfarbe Ideen und Design
1
