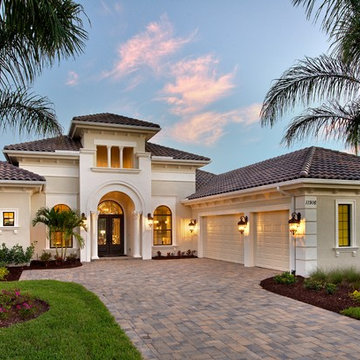Häuser mit beiger Fassadenfarbe Ideen und Design
Suche verfeinern:
Budget
Sortieren nach:Heute beliebt
1 – 20 von 84.479 Fotos
1 von 2

I redesigned the blue prints for the stone entryway to give it the drama and heft that's appropriate for a home of this caliber. I widened the metal doorway to open up the view to the interior, and added the stone arch around the perimeter. I also defined the porch with a stone border in a darker hue.
Photo by Brian Gassel

Mittelgroßes, Einstöckiges Mediterranes Haus mit beiger Fassadenfarbe, Lehmfassade und Flachdach in Austin

new construction / builder - cmd corp.
Geräumiges, Dreistöckiges Klassisches Einfamilienhaus mit Putzfassade, beiger Fassadenfarbe, Satteldach und Schindeldach in Boston
Geräumiges, Dreistöckiges Klassisches Einfamilienhaus mit Putzfassade, beiger Fassadenfarbe, Satteldach und Schindeldach in Boston

Zweistöckiges Maritimes Haus mit beiger Fassadenfarbe, Satteldach und Blechdach in Portland Maine

Mittelgroßes, Zweistöckiges Modernes Reihenhaus mit Steinfassade, beiger Fassadenfarbe, Pultdach und Blechdach

Zweistöckiges, Großes Mediterranes Einfamilienhaus mit Lehmfassade, beiger Fassadenfarbe, Satteldach und Ziegeldach in Los Angeles

Mittelgroßes, Einstöckiges Modernes Einfamilienhaus mit Mix-Fassade, beiger Fassadenfarbe, Walmdach und Blechdach in Sonstige
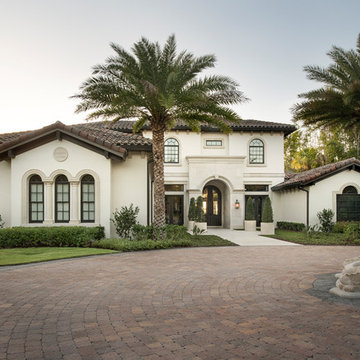
Stephen Allen Photography
Zweistöckiges Mediterranes Einfamilienhaus mit beiger Fassadenfarbe, Satteldach und Ziegeldach in Orlando
Zweistöckiges Mediterranes Einfamilienhaus mit beiger Fassadenfarbe, Satteldach und Ziegeldach in Orlando
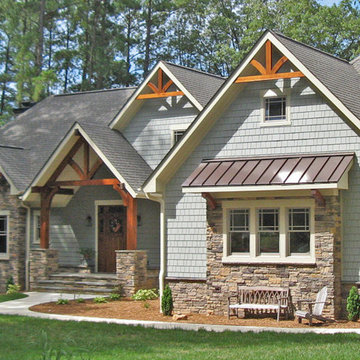
Mittelgroßes, Zweistöckiges Klassisches Einfamilienhaus mit Backsteinfassade, beiger Fassadenfarbe, Satteldach und Schindeldach in Charlotte

We were excited when the homeowners of this project approached us to help them with their whole house remodel as this is a historic preservation project. The historical society has approved this remodel. As part of that distinction we had to honor the original look of the home; keeping the façade updated but intact. For example the doors and windows are new but they were made as replicas to the originals. The homeowners were relocating from the Inland Empire to be closer to their daughter and grandchildren. One of their requests was additional living space. In order to achieve this we added a second story to the home while ensuring that it was in character with the original structure. The interior of the home is all new. It features all new plumbing, electrical and HVAC. Although the home is a Spanish Revival the homeowners style on the interior of the home is very traditional. The project features a home gym as it is important to the homeowners to stay healthy and fit. The kitchen / great room was designed so that the homewoners could spend time with their daughter and her children. The home features two master bedroom suites. One is upstairs and the other one is down stairs. The homeowners prefer to use the downstairs version as they are not forced to use the stairs. They have left the upstairs master suite as a guest suite.
Enjoy some of the before and after images of this project:
http://www.houzz.com/discussions/3549200/old-garage-office-turned-gym-in-los-angeles
http://www.houzz.com/discussions/3558821/la-face-lift-for-the-patio
http://www.houzz.com/discussions/3569717/la-kitchen-remodel
http://www.houzz.com/discussions/3579013/los-angeles-entry-hall
http://www.houzz.com/discussions/3592549/exterior-shots-of-a-whole-house-remodel-in-la
http://www.houzz.com/discussions/3607481/living-dining-rooms-become-a-library-and-formal-dining-room-in-la
http://www.houzz.com/discussions/3628842/bathroom-makeover-in-los-angeles-ca
http://www.houzz.com/discussions/3640770/sweet-dreams-la-bedroom-remodels
Exterior: Approved by the historical society as a Spanish Revival, the second story of this home was an addition. All of the windows and doors were replicated to match the original styling of the house. The roof is a combination of Gable and Hip and is made of red clay tile. The arched door and windows are typical of Spanish Revival. The home also features a Juliette Balcony and window.
Library / Living Room: The library offers Pocket Doors and custom bookcases.
Powder Room: This powder room has a black toilet and Herringbone travertine.
Kitchen: This kitchen was designed for someone who likes to cook! It features a Pot Filler, a peninsula and an island, a prep sink in the island, and cookbook storage on the end of the peninsula. The homeowners opted for a mix of stainless and paneled appliances. Although they have a formal dining room they wanted a casual breakfast area to enjoy informal meals with their grandchildren. The kitchen also utilizes a mix of recessed lighting and pendant lights. A wine refrigerator and outlets conveniently located on the island and around the backsplash are the modern updates that were important to the homeowners.
Master bath: The master bath enjoys both a soaking tub and a large shower with body sprayers and hand held. For privacy, the bidet was placed in a water closet next to the shower. There is plenty of counter space in this bathroom which even includes a makeup table.
Staircase: The staircase features a decorative niche
Upstairs master suite: The upstairs master suite features the Juliette balcony
Outside: Wanting to take advantage of southern California living the homeowners requested an outdoor kitchen complete with retractable awning. The fountain and lounging furniture keep it light.
Home gym: This gym comes completed with rubberized floor covering and dedicated bathroom. It also features its own HVAC system and wall mounted TV.

Großes, Einstöckiges Modernes Haus mit Mix-Fassade, Satteldach und beiger Fassadenfarbe in Denver
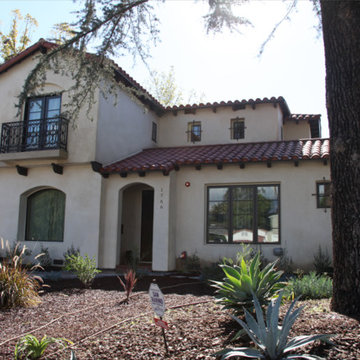
Exterior paint by MVP Builders
San Marino, CA 2017
Großes, Zweistöckiges Einfamilienhaus mit Putzfassade, beiger Fassadenfarbe, Ziegeldach und rotem Dach in Los Angeles
Großes, Zweistöckiges Einfamilienhaus mit Putzfassade, beiger Fassadenfarbe, Ziegeldach und rotem Dach in Los Angeles
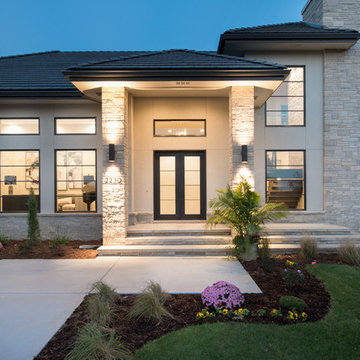
Shane Organ Photo
Großes, Zweistöckiges Modernes Haus mit Putzfassade, beiger Fassadenfarbe und Walmdach in Wichita
Großes, Zweistöckiges Modernes Haus mit Putzfassade, beiger Fassadenfarbe und Walmdach in Wichita
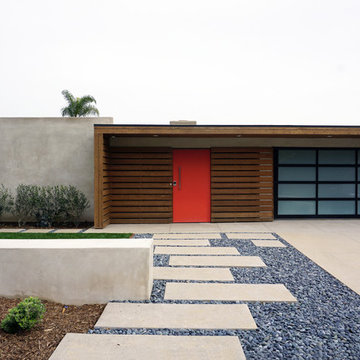
staggered concrete, smooth stucco, and warm slatted cedar define the entry to this mid-century modern courtyard home.
Mittelgroßes, Einstöckiges Haus mit Mix-Fassade, Flachdach und beiger Fassadenfarbe in Orange County
Mittelgroßes, Einstöckiges Haus mit Mix-Fassade, Flachdach und beiger Fassadenfarbe in Orange County
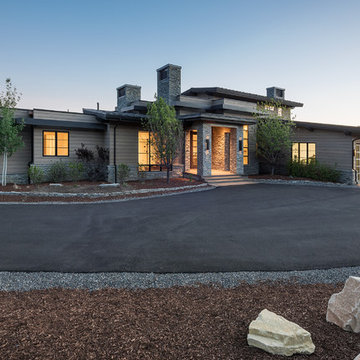
Mittelgroßes, Zweistöckiges Modernes Haus mit Mix-Fassade, beiger Fassadenfarbe und Flachdach in Salt Lake City
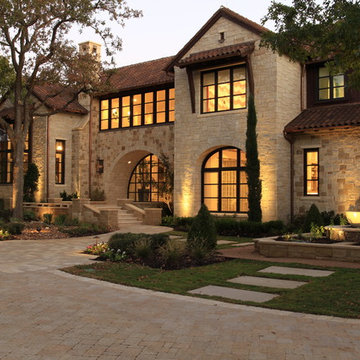
Zweistöckiges Mediterranes Haus mit Steinfassade, beiger Fassadenfarbe und Satteldach in Dallas
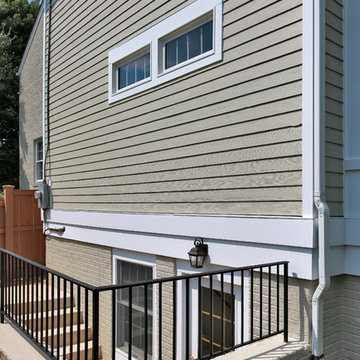
Zweistöckiges Klassisches Haus mit beiger Fassadenfarbe in Washington, D.C.

Shoot2Sell
Bella Vista Company
This home won the NARI Greater Dallas CotY Award for Entire House $750,001 to $1,000,000 in 2015.
Großes, Zweistöckiges Mediterranes Haus mit Putzfassade und beiger Fassadenfarbe in Dallas
Großes, Zweistöckiges Mediterranes Haus mit Putzfassade und beiger Fassadenfarbe in Dallas
Häuser mit beiger Fassadenfarbe Ideen und Design
1

