Häuser mit beiger Fassadenfarbe Ideen und Design
Suche verfeinern:
Budget
Sortieren nach:Heute beliebt
161 – 180 von 84.511 Fotos
1 von 2
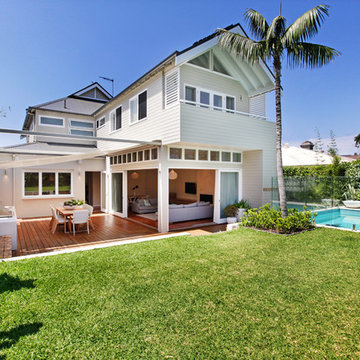
Camilla Quiddington
Mittelgroße, Zweistöckige Maritime Holzfassade Haus mit beiger Fassadenfarbe und Satteldach in Sydney
Mittelgroße, Zweistöckige Maritime Holzfassade Haus mit beiger Fassadenfarbe und Satteldach in Sydney
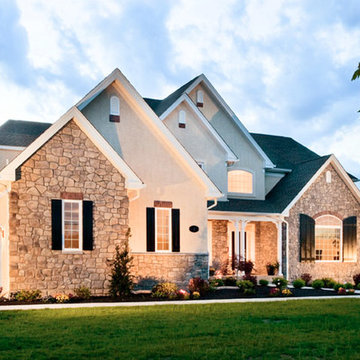
Whitman model home
Großes, Zweistöckiges Klassisches Haus mit Putzfassade, beiger Fassadenfarbe und Walmdach in Philadelphia
Großes, Zweistöckiges Klassisches Haus mit Putzfassade, beiger Fassadenfarbe und Walmdach in Philadelphia
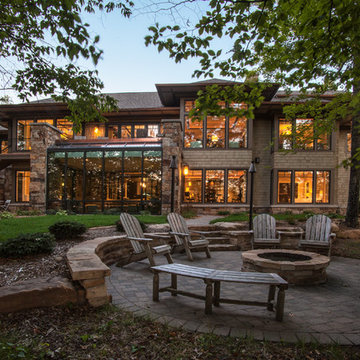
Saari & Forrai Photography
Briarwood II Construction
Dreistöckiges, Großes Modernes Einfamilienhaus mit beiger Fassadenfarbe, Satteldach, Schindeldach und Mix-Fassade in Minneapolis
Dreistöckiges, Großes Modernes Einfamilienhaus mit beiger Fassadenfarbe, Satteldach, Schindeldach und Mix-Fassade in Minneapolis
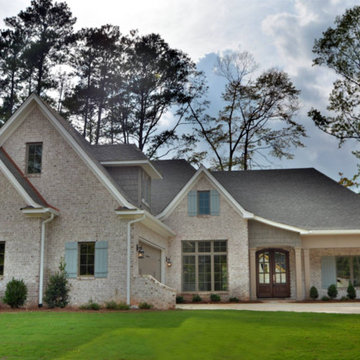
Zweistöckiges Klassisches Haus mit Backsteinfassade, beiger Fassadenfarbe und Satteldach in Atlanta
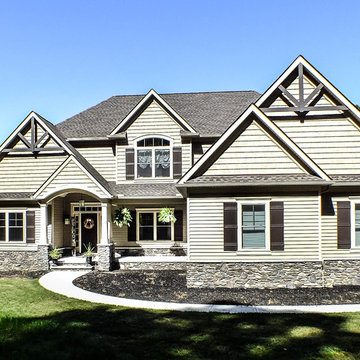
Two-story craftsman style custom home.
Exterior:
Stone is a combination of Charcoal Prestige: Ledgestone and 15% Gray Prestige: Fieldstone
The Siding is Tuscan Clay by Alside.
Windows are in the color Tan by Pella
Garage Doors are Clopay Gallery Collection in Walnut
Front Door is Pella Craftsman Style and stained to match garage door. All exterior aluminum trim is the color Vintage Wicker from Alside.
The decking is by TimberTech Earthwood Evolutions in Pacific Walnut. The deck ceiling is stained cedar.
Photos by Gwendolyn Lanstrum
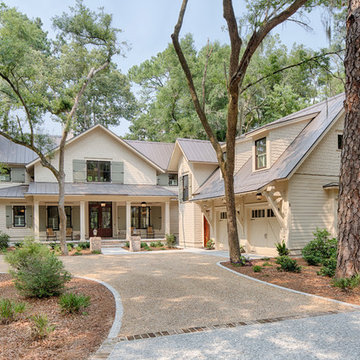
The best of past and present architectural styles combine in this welcoming, farmhouse-inspired design. Clad in low-maintenance siding, the distinctive exterior has plenty of street appeal, with its columned porch, multiple gables, shutters and interesting roof lines. Other exterior highlights included trusses over the garage doors, horizontal lap siding and brick and stone accents. The interior is equally impressive, with an open floor plan that accommodates today’s family and modern lifestyles. An eight-foot covered porch leads into a large foyer and a powder room. Beyond, the spacious first floor includes more than 2,000 square feet, with one side dominated by public spaces that include a large open living room, centrally located kitchen with a large island that seats six and a u-shaped counter plan, formal dining area that seats eight for holidays and special occasions and a convenient laundry and mud room. The left side of the floor plan contains the serene master suite, with an oversized master bath, large walk-in closet and 16 by 18-foot master bedroom that includes a large picture window that lets in maximum light and is perfect for capturing nearby views. Relax with a cup of morning coffee or an evening cocktail on the nearby covered patio, which can be accessed from both the living room and the master bedroom. Upstairs, an additional 900 square feet includes two 11 by 14-foot upper bedrooms with bath and closet and a an approximately 700 square foot guest suite over the garage that includes a relaxing sitting area, galley kitchen and bath, perfect for guests or in-laws.
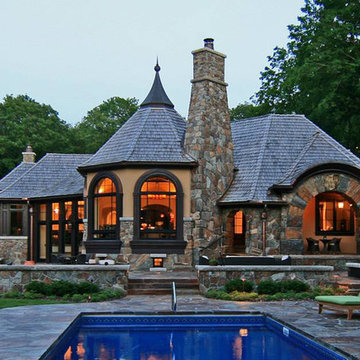
The exterior of our African Safari style home is designed to look as though it’s simply a bunch of huts clumped together. But with a massive stone chimney and large cut-stone arches, the home is no mere hut – it’s a perfect example of our quality enduring artistry.
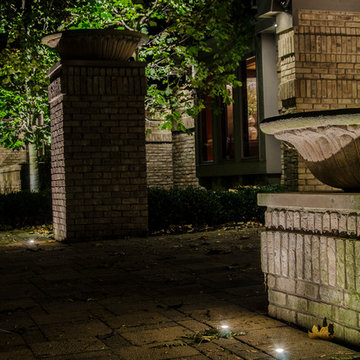
Mittelgroßes, Zweistöckiges Klassisches Haus mit Backsteinfassade und beiger Fassadenfarbe in Sonstige
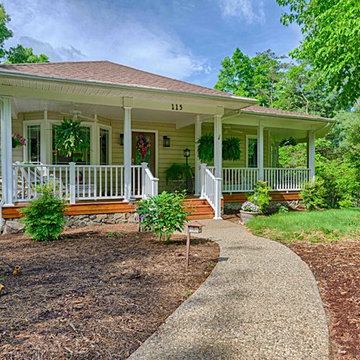
Wrap-around front porch enhances this Prairie-style home at Smith Mountain Lake, Virginia. Cedar decking with natural stone apron to grade. Exposed aggregate sidewalk. Photographer: Tom Cerul
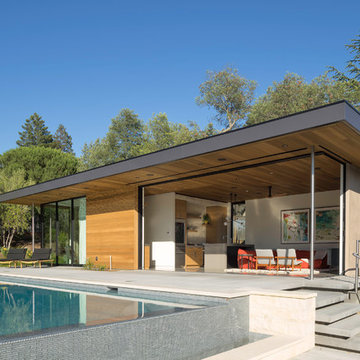
Photo by Michael Hospelt
Einstöckiges Modernes Haus mit beiger Fassadenfarbe, Mix-Fassade und Flachdach in San Francisco
Einstöckiges Modernes Haus mit beiger Fassadenfarbe, Mix-Fassade und Flachdach in San Francisco
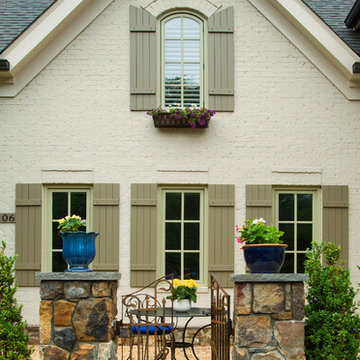
Hadley Photography
Zweistöckiges Klassisches Haus mit beiger Fassadenfarbe und Backsteinfassade in Washington, D.C.
Zweistöckiges Klassisches Haus mit beiger Fassadenfarbe und Backsteinfassade in Washington, D.C.
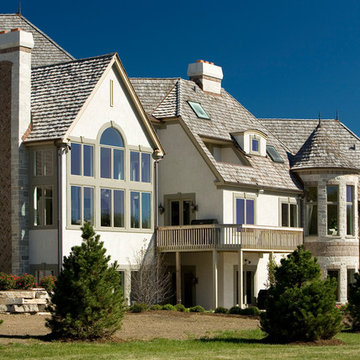
Geräumiges, Dreistöckiges Klassisches Haus mit Walmdach, beiger Fassadenfarbe und Steinfassade in Chicago
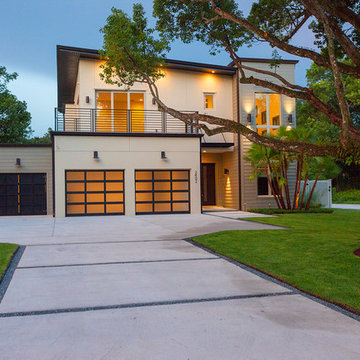
Tiffany Findley
Großes, Zweistöckiges Modernes Haus mit Putzfassade, beiger Fassadenfarbe und Flachdach in Orlando
Großes, Zweistöckiges Modernes Haus mit Putzfassade, beiger Fassadenfarbe und Flachdach in Orlando
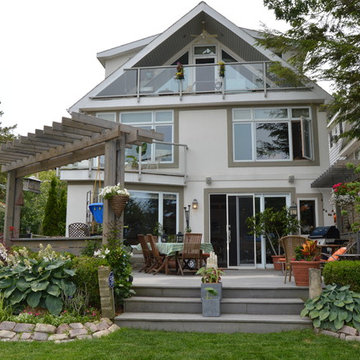
Eileen McGunagle
Großes, Dreistöckiges Klassisches Haus mit Putzfassade, beiger Fassadenfarbe und Satteldach in Cleveland
Großes, Dreistöckiges Klassisches Haus mit Putzfassade, beiger Fassadenfarbe und Satteldach in Cleveland
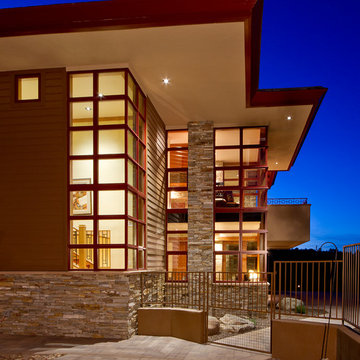
Ed Taube
Mittelgroßes, Zweistöckiges Modernes Einfamilienhaus mit Steinfassade, beiger Fassadenfarbe und Flachdach in Phoenix
Mittelgroßes, Zweistöckiges Modernes Einfamilienhaus mit Steinfassade, beiger Fassadenfarbe und Flachdach in Phoenix
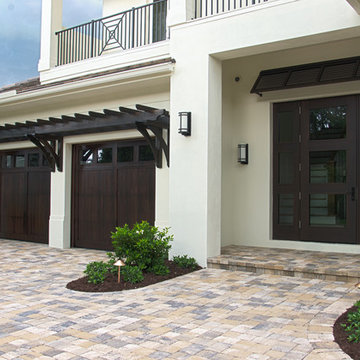
Photos by Dina Marie/Naples, FL
Großes, Zweistöckiges Modernes Haus mit Putzfassade und beiger Fassadenfarbe in Sonstige
Großes, Zweistöckiges Modernes Haus mit Putzfassade und beiger Fassadenfarbe in Sonstige
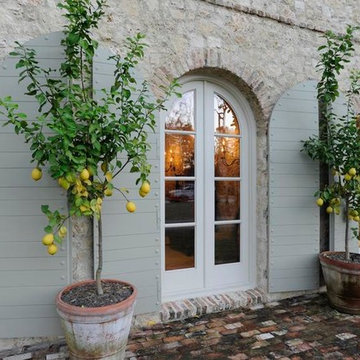
Zweistöckiges, Großes Mediterranes Haus mit Steinfassade, beiger Fassadenfarbe und Flachdach in Sonstige
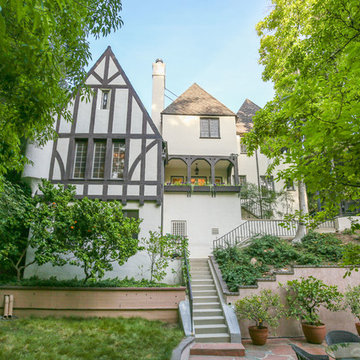
On this part of the project, the back of the house was originally shingled and the front modernized. Through the renovation of this Tudor house, Sitework, Inc. created period details to realize the Tudor look and establish the house as a major period abode.
Jordan Pysz

This project was a Guest House for a long time Battle Associates Client. Smaller, smaller, smaller the owners kept saying about the guest cottage right on the water's edge. The result was an intimate, almost diminutive, two bedroom cottage for extended family visitors. White beadboard interiors and natural wood structure keep the house light and airy. The fold-away door to the screen porch allows the space to flow beautifully.
Photographer: Nancy Belluscio
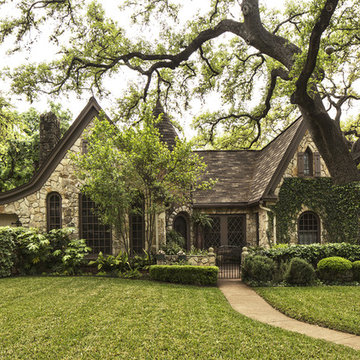
Großes, Zweistöckiges Klassisches Haus mit Steinfassade, beiger Fassadenfarbe und Satteldach in Austin
Häuser mit beiger Fassadenfarbe Ideen und Design
9