Häuser mit beiger Fassadenfarbe und Halbwalmdach Ideen und Design
Suche verfeinern:
Budget
Sortieren nach:Heute beliebt
41 – 60 von 2.096 Fotos
1 von 3
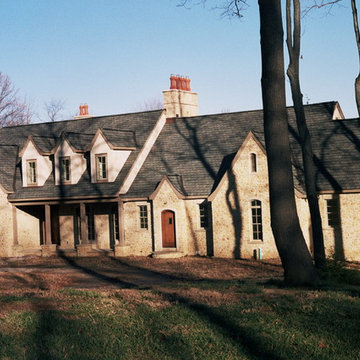
Geräumiges, Dreistöckiges Modernes Haus mit Steinfassade, beiger Fassadenfarbe und Halbwalmdach in Cleveland
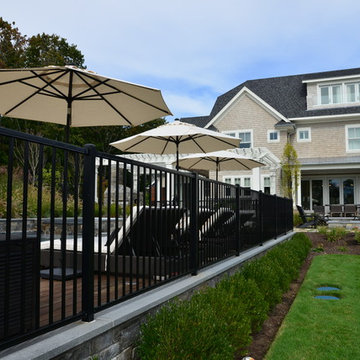
Mittelgroßes, Zweistöckiges Klassisches Einfamilienhaus mit Vinylfassade, beiger Fassadenfarbe, Halbwalmdach und Misch-Dachdeckung in New York
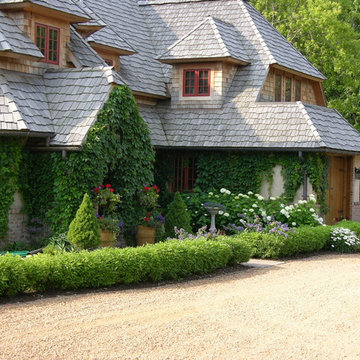
Jerry Boldenow
Großes, Zweistöckiges Klassisches Haus mit Putzfassade, beiger Fassadenfarbe und Halbwalmdach in Minneapolis
Großes, Zweistöckiges Klassisches Haus mit Putzfassade, beiger Fassadenfarbe und Halbwalmdach in Minneapolis
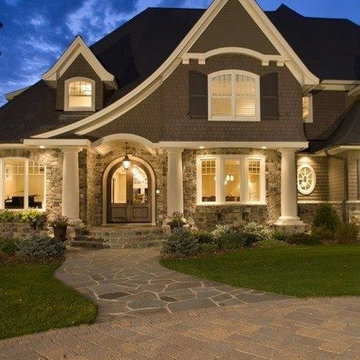
Mittelgroßes, Zweistöckiges Klassisches Einfamilienhaus mit Steinfassade, beiger Fassadenfarbe, Halbwalmdach und Misch-Dachdeckung in Phoenix
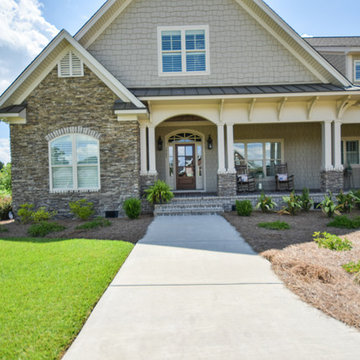
Großes, Zweistöckiges Uriges Einfamilienhaus mit Mix-Fassade, Halbwalmdach und beiger Fassadenfarbe in Sonstige
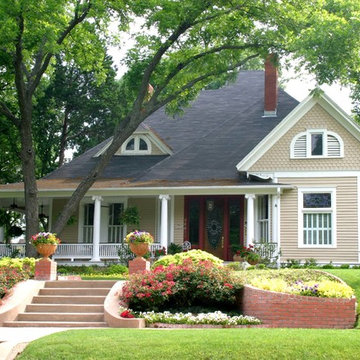
Großes, Zweistöckiges Klassisches Haus mit Vinylfassade, beiger Fassadenfarbe und Halbwalmdach in New York
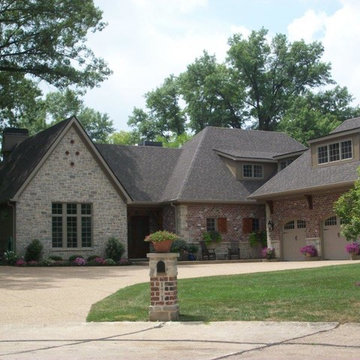
Großes, Dreistöckiges Klassisches Haus mit Steinfassade, beiger Fassadenfarbe und Halbwalmdach in St. Louis
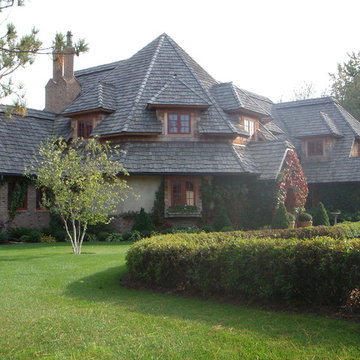
Großes, Zweistöckiges Rustikales Haus mit Putzfassade, beiger Fassadenfarbe und Halbwalmdach in Minneapolis
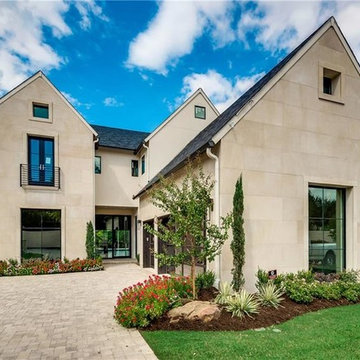
Großes, Zweistöckiges Klassisches Einfamilienhaus mit beiger Fassadenfarbe, Halbwalmdach und Misch-Dachdeckung in Dallas
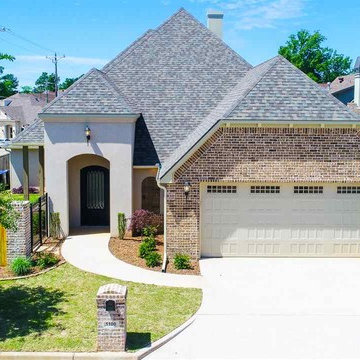
Mittelgroßes, Zweistöckiges Klassisches Einfamilienhaus mit Mix-Fassade, beiger Fassadenfarbe, Halbwalmdach und Schindeldach in New Orleans
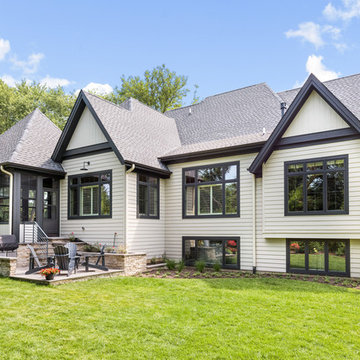
This 2 story home with a first floor Master Bedroom features a tumbled stone exterior with iron ore windows and modern tudor style accents. The Great Room features a wall of built-ins with antique glass cabinet doors that flank the fireplace and a coffered beamed ceiling. The adjacent Kitchen features a large walnut topped island which sets the tone for the gourmet kitchen. Opening off of the Kitchen, the large Screened Porch entertains year round with a radiant heated floor, stone fireplace and stained cedar ceiling. Photo credit: Picture Perfect Homes
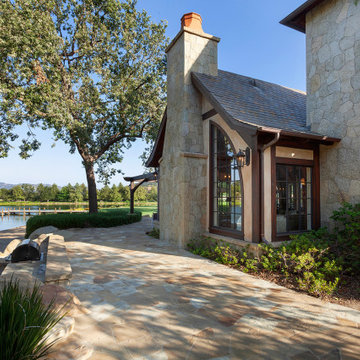
Old World European, Country Cottage. Three separate cottages make up this secluded village over looking a private lake in an old German, English, and French stone villa style. Hand scraped arched trusses, wide width random walnut plank flooring, distressed dark stained raised panel cabinetry, and hand carved moldings make these traditional farmhouse cottage buildings look like they have been here for 100s of years. Newly built of old materials, and old traditional building methods, including arched planked doors, leathered stone counter tops, stone entry, wrought iron straps, and metal beam straps. The Lake House is the first, a Tudor style cottage with a slate roof, 2 bedrooms, view filled living room open to the dining area, all overlooking the lake. The Carriage Home fills in when the kids come home to visit, and holds the garage for the whole idyllic village. This cottage features 2 bedrooms with on suite baths, a large open kitchen, and an warm, comfortable and inviting great room. All overlooking the lake. The third structure is the Wheel House, running a real wonderful old water wheel, and features a private suite upstairs, and a work space downstairs. All homes are slightly different in materials and color, including a few with old terra cotta roofing. Project Location: Ojai, California. Project designed by Maraya Interior Design. From their beautiful resort town of Ojai, they serve clients in Montecito, Hope Ranch, Malibu and Calabasas, across the tri-county area of Santa Barbara, Ventura and Los Angeles, south to Hidden Hills. Patrick Price Photo
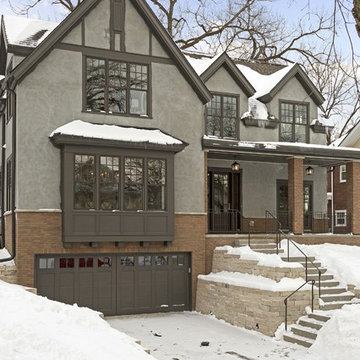
Spacecrafting
Mittelgroßes, Zweistöckiges Klassisches Haus mit Putzfassade, beiger Fassadenfarbe und Halbwalmdach in Minneapolis
Mittelgroßes, Zweistöckiges Klassisches Haus mit Putzfassade, beiger Fassadenfarbe und Halbwalmdach in Minneapolis
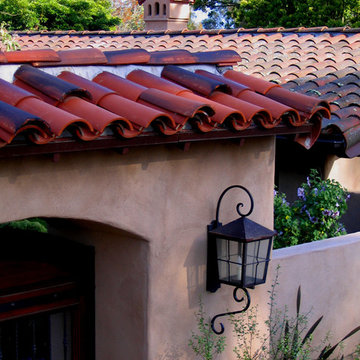
Design Consultant Jeff Doubét is the author of Creating Spanish Style Homes: Before & After – Techniques – Designs – Insights. The 240 page “Design Consultation in a Book” is now available. Please visit SantaBarbaraHomeDesigner.com for more info.
Jeff Doubét specializes in Santa Barbara style home and landscape designs. To learn more info about the variety of custom design services I offer, please visit SantaBarbaraHomeDesigner.com
Jeff Doubét is the Founder of Santa Barbara Home Design - a design studio based in Santa Barbara, California USA.
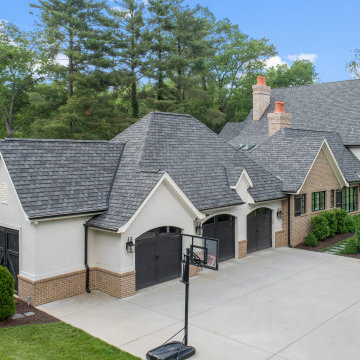
Our architecture team was proud to design this traditional, cottage inspired home that is tucked within a developed residential location in St. Louis County. The main levels account for 6097 Sq Ft and an additional 1300 Sq Ft was reserved for the lower level. The homeowner requested a unique design that would provide backyard privacy from the street and an open floor plan in public spaces, but privacy in the master suite.
Challenges of this home design included a narrow corner lot build site, building height restrictions and corner lot setback restrictions. The floorplan design was tailored to this corner lot and oriented to take full advantage of southern sun in the rear courtyard and pool terrace area.
There are many notable spaces and visual design elements of this custom 5 bedroom, 5 bathroom brick cottage home. A mostly brick exterior with cut stone entry surround and entry terrace gardens helps create a cozy feel even before entering the home. Special spaces like a covered outdoor lanai, private southern terrace and second floor study nook create a pleasurable every-day living environment. For indoor entertainment, a lower level rec room, gallery, bar, lounge, and media room were also planned.
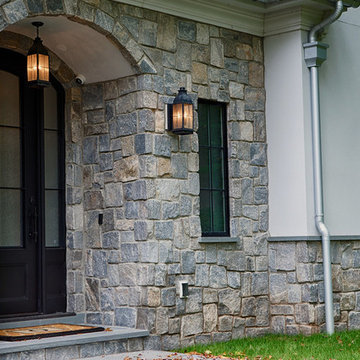
Großes, Zweistöckiges Klassisches Einfamilienhaus mit Mix-Fassade, beiger Fassadenfarbe, Halbwalmdach und Schindeldach in New York
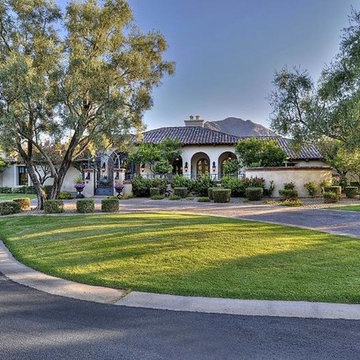
Großes, Zweistöckiges Mediterranes Haus mit Lehmfassade, beiger Fassadenfarbe und Halbwalmdach in Phoenix
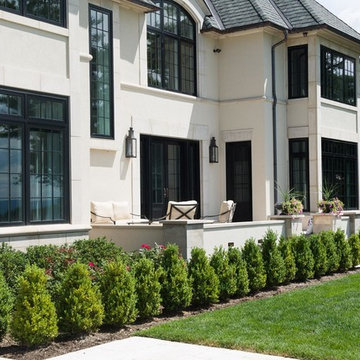
Geräumiges, Dreistöckiges Klassisches Haus mit Putzfassade, beiger Fassadenfarbe und Halbwalmdach in San Francisco
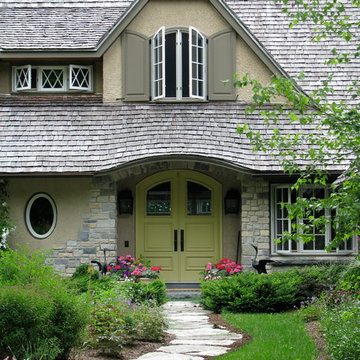
Sanford Kraemer
Großes, Zweistöckiges Klassisches Einfamilienhaus mit Putzfassade, beiger Fassadenfarbe, Halbwalmdach und Schindeldach in New York
Großes, Zweistöckiges Klassisches Einfamilienhaus mit Putzfassade, beiger Fassadenfarbe, Halbwalmdach und Schindeldach in New York
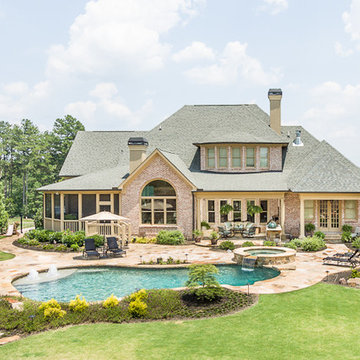
Venvisio.com
Großes, Zweistöckiges Klassisches Haus mit Mix-Fassade, beiger Fassadenfarbe und Halbwalmdach in Atlanta
Großes, Zweistöckiges Klassisches Haus mit Mix-Fassade, beiger Fassadenfarbe und Halbwalmdach in Atlanta
Häuser mit beiger Fassadenfarbe und Halbwalmdach Ideen und Design
3