Häuser mit beiger Fassadenfarbe und Halbwalmdach Ideen und Design
Sortieren nach:Heute beliebt
121 – 140 von 2.096 Fotos
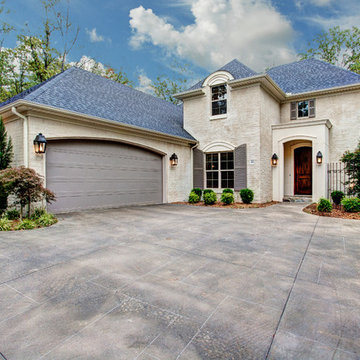
Großes, Zweistöckiges Klassisches Einfamilienhaus mit Backsteinfassade, beiger Fassadenfarbe, Halbwalmdach und Schindeldach in Little Rock
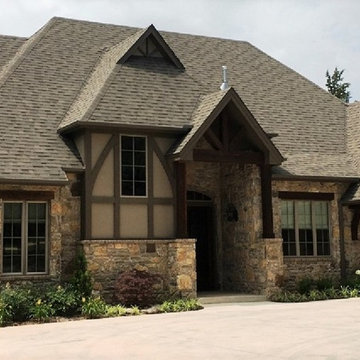
Whimsical English Country Cottage with stone exterior. Designed and Built by Elements Design Build. This English Cottage is estately and would fit in any neighborhood. www.elementshomebuilder.com www.elementshouseplans.com
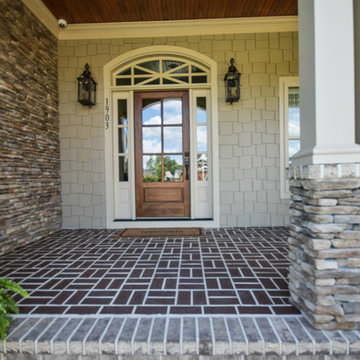
Großes, Zweistöckiges Uriges Einfamilienhaus mit Mix-Fassade, Halbwalmdach und beiger Fassadenfarbe in Sonstige
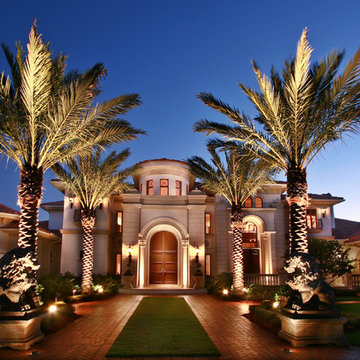
Dreistöckiges, Großes Mediterranes Einfamilienhaus mit Steinfassade, beiger Fassadenfarbe, Halbwalmdach und Ziegeldach in Miami
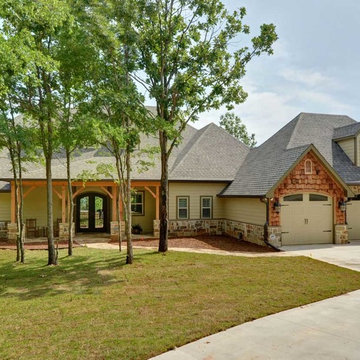
Craftsman style home with natural cedar shakes, lap siding, cedar posts and natural stone wainscot.
Großes, Einstöckiges Klassisches Haus mit Mix-Fassade, beiger Fassadenfarbe und Halbwalmdach in Dallas
Großes, Einstöckiges Klassisches Haus mit Mix-Fassade, beiger Fassadenfarbe und Halbwalmdach in Dallas
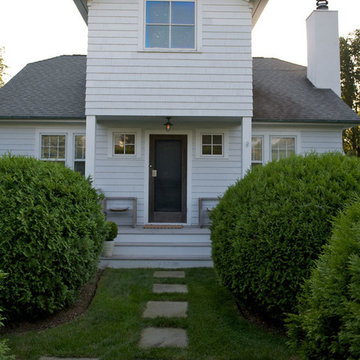
A cottage garden that represents a little slice of heaven! The large lawn area is accompanied by an L-shaped pool, lounge area, and patio. A smaller sitting area on the back porch was designed in a whimsical rustic style, decorated with natural wood furnishings and wicker chairs, surrounded by large potted flowers.
Project completed by New York interior design firm Betty Wasserman Art & Interiors, which serves New York City, as well as across the tri-state area and in The Hamptons.
For more about Betty Wasserman, click here: https://www.bettywasserman.com/
To learn more about this project, click here: https://www.bettywasserman.com/spaces/designers-cottage/
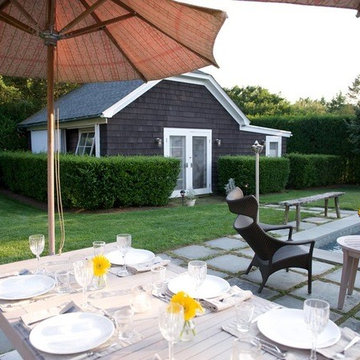
A cottage garden that represents a little slice of heaven! The large lawn area is accompanied by an L-shaped pool, lounge area, and patio. A smaller sitting area on the back porch was designed in a whimsical rustic style, decorated with natural wood furnishings and wicker chairs, surrounded by large potted flowers.
Project completed by New York interior design firm Betty Wasserman Art & Interiors, which serves New York City, as well as across the tri-state area and in The Hamptons.
For more about Betty Wasserman, click here: https://www.bettywasserman.com/
To learn more about this project, click here: https://www.bettywasserman.com/spaces/designers-cottage/
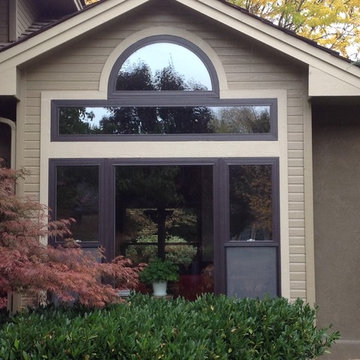
This is Andersens 100 series window in dark bronze.
Großes, Zweistöckiges Klassisches Haus mit Faserzement-Fassade, beiger Fassadenfarbe und Halbwalmdach in Boise
Großes, Zweistöckiges Klassisches Haus mit Faserzement-Fassade, beiger Fassadenfarbe und Halbwalmdach in Boise
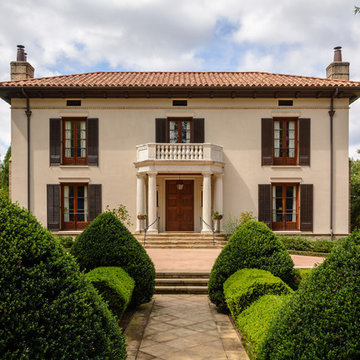
Photo by Norman McClave / Spacious Images
Großes, Zweistöckiges Mediterranes Einfamilienhaus mit Putzfassade, beiger Fassadenfarbe, Halbwalmdach und Ziegeldach in Charlotte
Großes, Zweistöckiges Mediterranes Einfamilienhaus mit Putzfassade, beiger Fassadenfarbe, Halbwalmdach und Ziegeldach in Charlotte
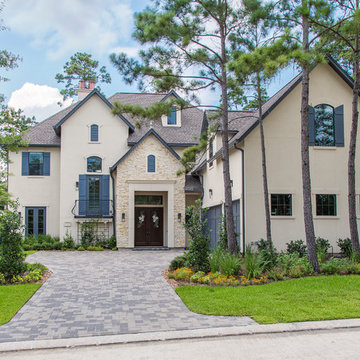
Transitional Home in the Heart of The Woodlands, TX
Mittelgroßes, Zweistöckiges Klassisches Einfamilienhaus mit Mix-Fassade, beiger Fassadenfarbe, Halbwalmdach und Schindeldach in Sonstige
Mittelgroßes, Zweistöckiges Klassisches Einfamilienhaus mit Mix-Fassade, beiger Fassadenfarbe, Halbwalmdach und Schindeldach in Sonstige
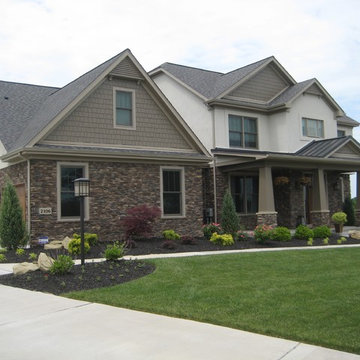
Mittelgroßes, Zweistöckiges Landhausstil Haus mit Mix-Fassade, beiger Fassadenfarbe und Halbwalmdach in Sonstige
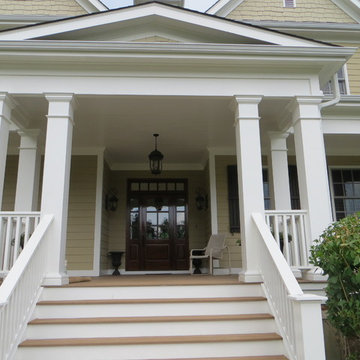
Repaint, Repair, Reroof
Zweistöckiges, Großes Landhausstil Einfamilienhaus mit Faserzement-Fassade, beiger Fassadenfarbe, Halbwalmdach und Schindeldach in Sonstige
Zweistöckiges, Großes Landhausstil Einfamilienhaus mit Faserzement-Fassade, beiger Fassadenfarbe, Halbwalmdach und Schindeldach in Sonstige
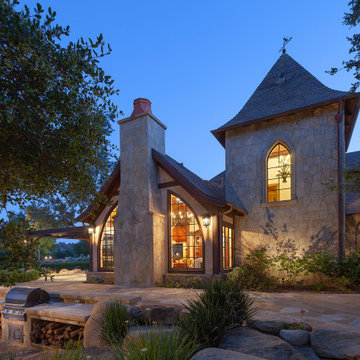
Old World European, Country Cottage. Three separate cottages make up this secluded village over looking a private lake in an old German, English, and French stone villa style. Hand scraped arched trusses, wide width random walnut plank flooring, distressed dark stained raised panel cabinetry, and hand carved moldings make these traditional farmhouse cottage buildings look like they have been here for 100s of years. Newly built of old materials, and old traditional building methods, including arched planked doors, leathered stone counter tops, stone entry, wrought iron straps, and metal beam straps. The Lake House is the first, a Tudor style cottage with a slate roof, 2 bedrooms, view filled living room open to the dining area, all overlooking the lake. The Carriage Home fills in when the kids come home to visit, and holds the garage for the whole idyllic village. This cottage features 2 bedrooms with on suite baths, a large open kitchen, and an warm, comfortable and inviting great room. All overlooking the lake. The third structure is the Wheel House, running a real wonderful old water wheel, and features a private suite upstairs, and a work space downstairs. All homes are slightly different in materials and color, including a few with old terra cotta roofing. Project Location: Ojai, California. Project designed by Maraya Interior Design. From their beautiful resort town of Ojai, they serve clients in Montecito, Hope Ranch, Malibu and Calabasas, across the tri-county area of Santa Barbara, Ventura and Los Angeles, south to Hidden Hills. Patrick Price Photo
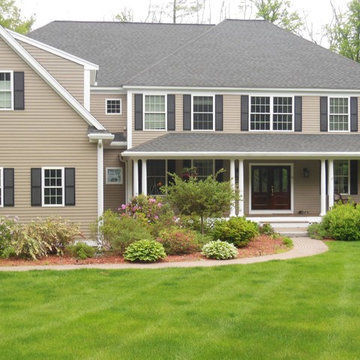
Großes, Zweistöckiges Klassisches Einfamilienhaus mit Vinylfassade, beiger Fassadenfarbe, Halbwalmdach und Ziegeldach in Boston
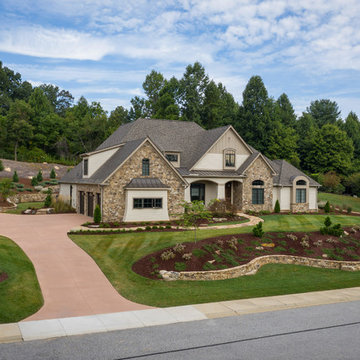
Up on a Hillside, stands a strong and handsome home with many facets and gables. Built to withstand the test of time, the exquisite stone and stylish shakes siding surrounds the exterior and protects the beauty within. The distinguished front door entry with side lights and a transom window stands tall and opens up to high coffered ceilings, a floor to ceiling stone fireplace, stunning glass doors & windows, custom built-ins and an open concept floor plan. The expansive kitchen is graced with a striking leathered granite island, butlers pantry, stainless-steel appliances, fine cabinetry and dining area. Just off the kitchen is an inviting sunroom with a stone fire place and a fantastic EZE Breeze Window System. There is a custom drop-zone built by our team of master carpenters that offers a beautiful point of interest as well as functionality. En suite bathrooms add a sense of luxury to guest bedrooms. The master bedroom has a private sunroom perfect for curling up and reading a book. The luxurious Master Bath exudes tranquility with a large garden tub, custom tile shower, barrel vault ceiling and his & hers granite vanities. The extensively landscaped back yard features tiered rock walls, two gorgeous water features and several spacious outdoor living areas perfect for entertaining friends and enjoying the four seasons of North Carolina.
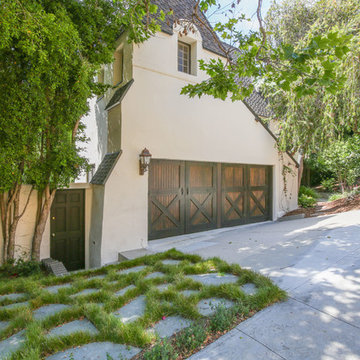
On this part of the project, the back of the house was originally shingled and the front modernized. Through the renovation of this Tudor house, Sitework, Inc. created period details to realize the Tudor look and establish the house as a major period abode.
Jordan Pysz
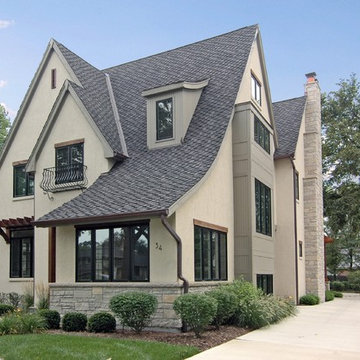
A custom home builder in Chicago's western suburbs, Summit Signature Homes, ushers in a new era of residential construction. With an eye on superb design and value, industry-leading practices and superior customer service, Summit stands alone. Custom-built homes in Clarendon Hills, Hinsdale, Western Springs, and other western suburbs.
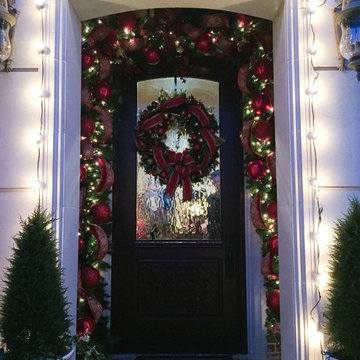
HW Custom exterior Christmas and holiday installs
Mittelgroßes, Zweistöckiges Klassisches Haus mit Steinfassade, beiger Fassadenfarbe und Halbwalmdach in Dallas
Mittelgroßes, Zweistöckiges Klassisches Haus mit Steinfassade, beiger Fassadenfarbe und Halbwalmdach in Dallas
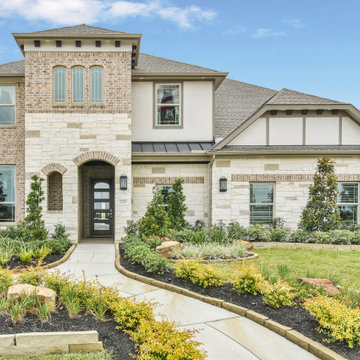
Mittelgroßes, Zweistöckiges Klassisches Einfamilienhaus mit Mix-Fassade, beiger Fassadenfarbe, Halbwalmdach und Schindeldach in Houston
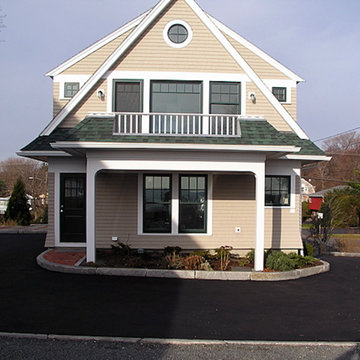
Mittelgroße, Zweistöckige Urige Holzfassade Haus mit beiger Fassadenfarbe und Halbwalmdach in Boston
Häuser mit beiger Fassadenfarbe und Halbwalmdach Ideen und Design
7