Häuser mit beiger Fassadenfarbe und Halbwalmdach Ideen und Design
Suche verfeinern:
Budget
Sortieren nach:Heute beliebt
141 – 160 von 2.096 Fotos
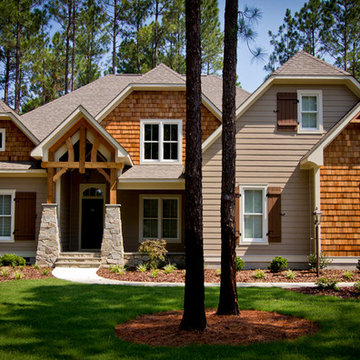
Materials are important. They either need to be authentic, or follow the hands and eyes rule. On the first floor, materials need to feel real. On the second floor, materials need to look real. We went with authentic cedar shake siding and operable shutters to further enhance the French Country feel.-Todd Tucker
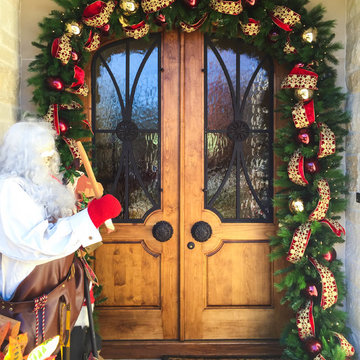
HW Custom exterior Christmas and holiday installs
Mittelgroßes, Zweistöckiges Klassisches Haus mit Steinfassade, beiger Fassadenfarbe und Halbwalmdach in Dallas
Mittelgroßes, Zweistöckiges Klassisches Haus mit Steinfassade, beiger Fassadenfarbe und Halbwalmdach in Dallas
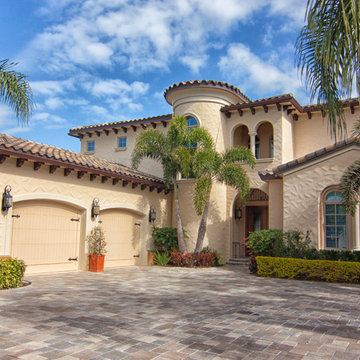
Pemberton Home Design LLC
Mittelgroßes, Zweistöckiges Mediterranes Haus mit Lehmfassade, beiger Fassadenfarbe und Halbwalmdach in Orlando
Mittelgroßes, Zweistöckiges Mediterranes Haus mit Lehmfassade, beiger Fassadenfarbe und Halbwalmdach in Orlando

Kleines, Einstöckiges Landhausstil Einfamilienhaus mit Putzfassade, beiger Fassadenfarbe, Halbwalmdach und Blechdach in Austin
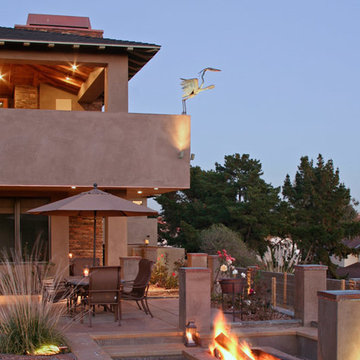
Großes, Zweistöckiges Modernes Haus mit Putzfassade, beiger Fassadenfarbe und Halbwalmdach in San Diego
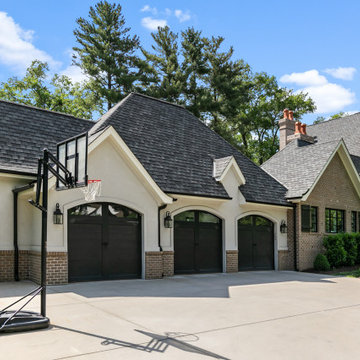
Our architecture team was proud to design this traditional, cottage inspired home that is tucked within a developed residential location in St. Louis County. The main levels account for 6097 Sq Ft and an additional 1300 Sq Ft was reserved for the lower level. The homeowner requested a unique design that would provide backyard privacy from the street and an open floor plan in public spaces, but privacy in the master suite.
Challenges of this home design included a narrow corner lot build site, building height restrictions and corner lot setback restrictions. The floorplan design was tailored to this corner lot and oriented to take full advantage of southern sun in the rear courtyard and pool terrace area.
There are many notable spaces and visual design elements of this custom 5 bedroom, 5 bathroom brick cottage home. A mostly brick exterior with cut stone entry surround and entry terrace gardens helps create a cozy feel even before entering the home. Special spaces like a covered outdoor lanai, private southern terrace and second floor study nook create a pleasurable every-day living environment. For indoor entertainment, a lower level rec room, gallery, bar, lounge, and media room were also planned.
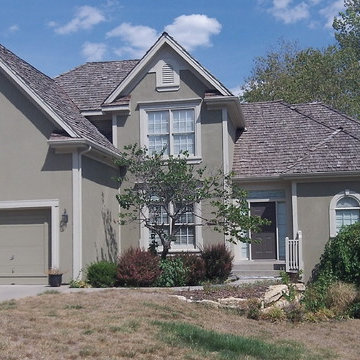
Mittelgroßes, Zweistöckiges Klassisches Einfamilienhaus mit Putzfassade, beiger Fassadenfarbe, Halbwalmdach und Schindeldach in Kansas City
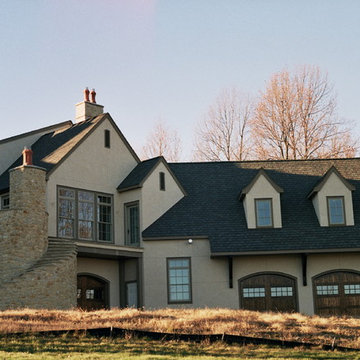
Geräumiges, Dreistöckiges Modernes Haus mit Steinfassade, beiger Fassadenfarbe und Halbwalmdach in Cleveland
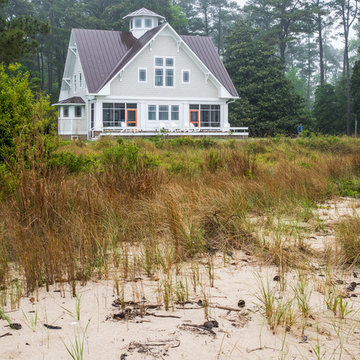
Tony Giammarino
Großes, Zweistöckiges Maritimes Haus mit beiger Fassadenfarbe, Halbwalmdach und Blechdach in Richmond
Großes, Zweistöckiges Maritimes Haus mit beiger Fassadenfarbe, Halbwalmdach und Blechdach in Richmond
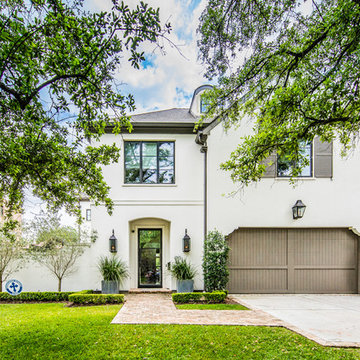
Großes, Zweistöckiges Mediterranes Einfamilienhaus mit Putzfassade, beiger Fassadenfarbe, Halbwalmdach und Misch-Dachdeckung in Houston
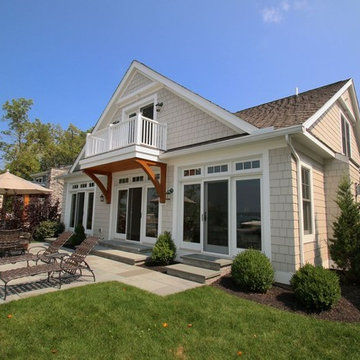
Mittelgroßes, Zweistöckiges Maritimes Haus mit beiger Fassadenfarbe, Halbwalmdach und Schindeldach in New York
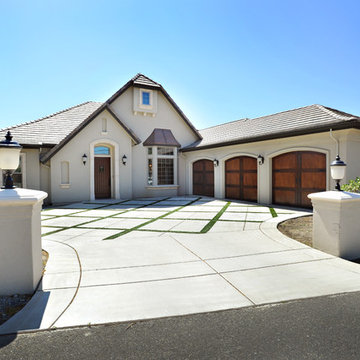
Großes, Zweistöckiges Klassisches Einfamilienhaus mit Putzfassade, beiger Fassadenfarbe, Halbwalmdach und Ziegeldach in Sacramento
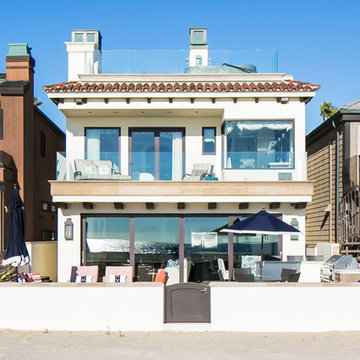
Ryan Garvin
Mittelgroßes, Dreistöckiges Maritimes Haus mit Putzfassade, beiger Fassadenfarbe und Halbwalmdach in Orange County
Mittelgroßes, Dreistöckiges Maritimes Haus mit Putzfassade, beiger Fassadenfarbe und Halbwalmdach in Orange County
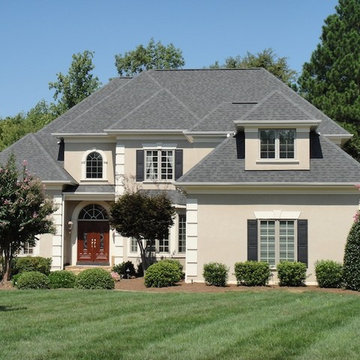
TruGuard Construction Group - As an Angie's List Super Service Award winner in the roofing category, we've replaced hundreds of roofs in the Charlotte area. There are many Charlotte roofers these days, but none like TruGuard. We pride ourselves on customer service and quality of installation. We also hold a general contractors license and are fully insured in North and South Carolina. Feel free to reach out with any questions!
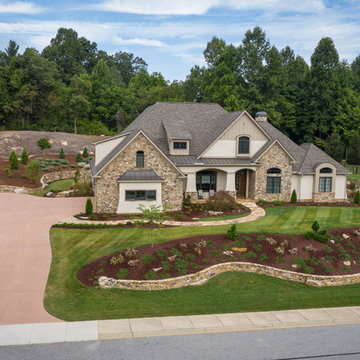
Up on a Hillside, stands a strong and handsome home with many facets and gables. Built to withstand the test of time, the exquisite stone and stylish shakes siding surrounds the exterior and protects the beauty within. The distinguished front door entry with side lights and a transom window stands tall and opens up to high coffered ceilings, a floor to ceiling stone fireplace, stunning glass doors & windows, custom built-ins and an open concept floor plan. The expansive kitchen is graced with a striking leathered granite island, butlers pantry, stainless-steel appliances, fine cabinetry and dining area. Just off the kitchen is an inviting sunroom with a stone fire place and a fantastic EZE Breeze Window System. There is a custom drop-zone built by our team of master carpenters that offers a beautiful point of interest as well as functionality. En suite bathrooms add a sense of luxury to guest bedrooms. The master bedroom has a private sunroom perfect for curling up and reading a book. The luxurious Master Bath exudes tranquility with a large garden tub, custom tile shower, barrel vault ceiling and his & hers granite vanities. The extensively landscaped back yard features tiered rock walls, two gorgeous water features and several spacious outdoor living areas perfect for entertaining friends and enjoying the four seasons of North Carolina.
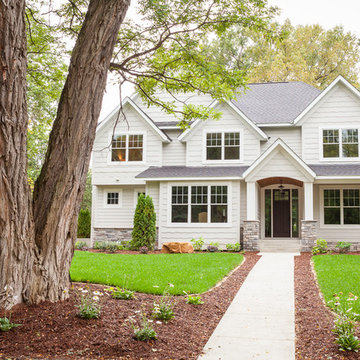
Mittelgroßes, Zweistöckiges Klassisches Einfamilienhaus mit Mix-Fassade, beiger Fassadenfarbe, Halbwalmdach und Schindeldach in Minneapolis
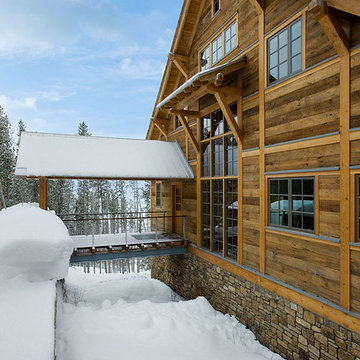
Photography by Roger Wade Studio
Dreistöckige, Große Moderne Holzfassade Haus mit beiger Fassadenfarbe und Halbwalmdach in Sonstige
Dreistöckige, Große Moderne Holzfassade Haus mit beiger Fassadenfarbe und Halbwalmdach in Sonstige
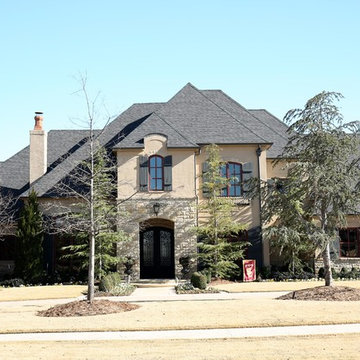
Großes, Zweistöckiges Klassisches Haus mit Mix-Fassade, beiger Fassadenfarbe und Halbwalmdach in Oklahoma City
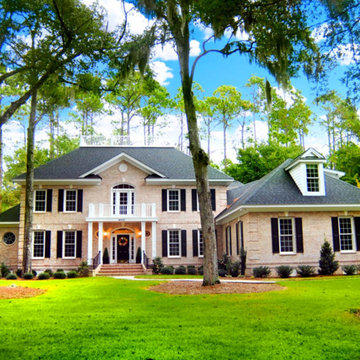
Großes, Zweistöckiges Klassisches Haus mit Backsteinfassade, beiger Fassadenfarbe und Halbwalmdach in Charleston
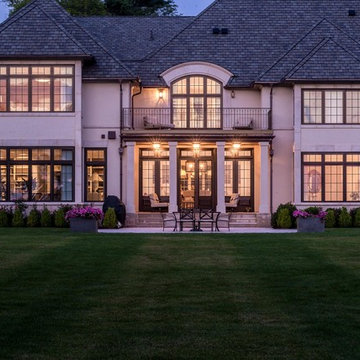
Geräumiges, Dreistöckiges Klassisches Haus mit Putzfassade, beiger Fassadenfarbe und Halbwalmdach in San Francisco
Häuser mit beiger Fassadenfarbe und Halbwalmdach Ideen und Design
8