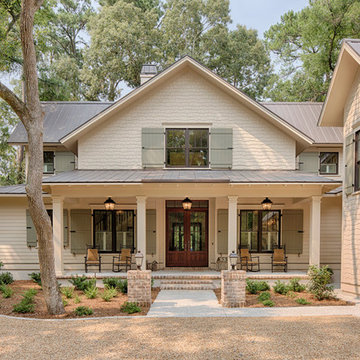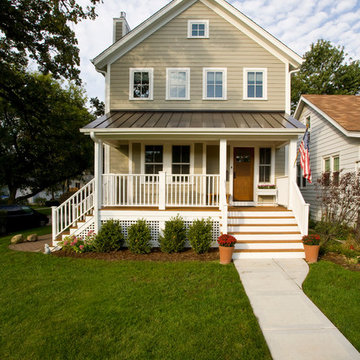Landhausstil Häuser mit beiger Fassadenfarbe Ideen und Design
Suche verfeinern:
Budget
Sortieren nach:Heute beliebt
1 – 20 von 2.908 Fotos

www.farmerpaynearchitects.com
Zweistöckiges Landhausstil Einfamilienhaus mit beiger Fassadenfarbe, Satteldach und Blechdach in New Orleans
Zweistöckiges Landhausstil Einfamilienhaus mit beiger Fassadenfarbe, Satteldach und Blechdach in New Orleans
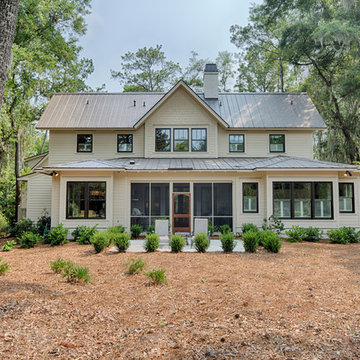
The best of past and present architectural styles combine in this welcoming, farmhouse-inspired design. Clad in low-maintenance siding, the distinctive exterior has plenty of street appeal, with its columned porch, multiple gables, shutters and interesting roof lines. Other exterior highlights included trusses over the garage doors, horizontal lap siding and brick and stone accents. The interior is equally impressive, with an open floor plan that accommodates today’s family and modern lifestyles. An eight-foot covered porch leads into a large foyer and a powder room. Beyond, the spacious first floor includes more than 2,000 square feet, with one side dominated by public spaces that include a large open living room, centrally located kitchen with a large island that seats six and a u-shaped counter plan, formal dining area that seats eight for holidays and special occasions and a convenient laundry and mud room. The left side of the floor plan contains the serene master suite, with an oversized master bath, large walk-in closet and 16 by 18-foot master bedroom that includes a large picture window that lets in maximum light and is perfect for capturing nearby views. Relax with a cup of morning coffee or an evening cocktail on the nearby covered patio, which can be accessed from both the living room and the master bedroom. Upstairs, an additional 900 square feet includes two 11 by 14-foot upper bedrooms with bath and closet and a an approximately 700 square foot guest suite over the garage that includes a relaxing sitting area, galley kitchen and bath, perfect for guests or in-laws.
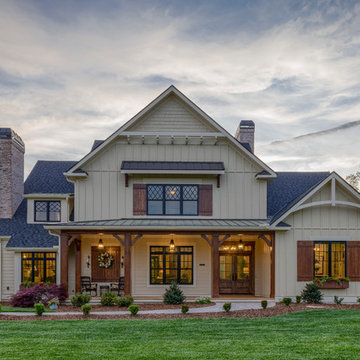
This Beautiful Country Farmhouse rests upon 5 acres among the most incredible large Oak Trees and Rolling Meadows in all of Asheville, North Carolina. Heart-beats relax to resting rates and warm, cozy feelings surplus when your eyes lay on this astounding masterpiece. The long paver driveway invites with meticulously landscaped grass, flowers and shrubs. Romantic Window Boxes accentuate high quality finishes of handsomely stained woodwork and trim with beautifully painted Hardy Wood Siding. Your gaze enhances as you saunter over an elegant walkway and approach the stately front-entry double doors. Warm welcomes and good times are happening inside this home with an enormous Open Concept Floor Plan. High Ceilings with a Large, Classic Brick Fireplace and stained Timber Beams and Columns adjoin the Stunning Kitchen with Gorgeous Cabinets, Leathered Finished Island and Luxurious Light Fixtures. There is an exquisite Butlers Pantry just off the kitchen with multiple shelving for crystal and dishware and the large windows provide natural light and views to enjoy. Another fireplace and sitting area are adjacent to the kitchen. The large Master Bath boasts His & Hers Marble Vanity’s and connects to the spacious Master Closet with built-in seating and an island to accommodate attire. Upstairs are three guest bedrooms with views overlooking the country side. Quiet bliss awaits in this loving nest amiss the sweet hills of North Carolina.
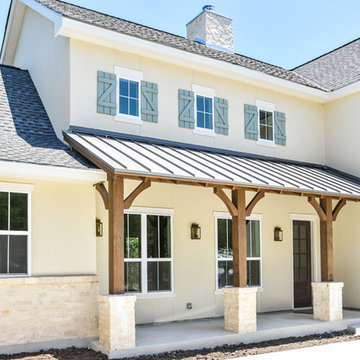
Farmhouse inspired exterior with stucco, stone with German smear mortar, stained and exposed rafters, metal roof and blue shutters.
Zweistöckiges, Großes Landhausstil Einfamilienhaus mit Putzfassade, beiger Fassadenfarbe, Satteldach und Schindeldach in Austin
Zweistöckiges, Großes Landhausstil Einfamilienhaus mit Putzfassade, beiger Fassadenfarbe, Satteldach und Schindeldach in Austin

Mittelgroßes, Einstöckiges Landhaus Einfamilienhaus mit Faserzement-Fassade, beiger Fassadenfarbe, Satteldach und Schindeldach in Bridgeport
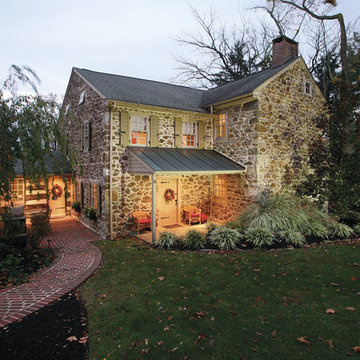
Chuck Bickford - Fine Homebuilding
Kleines, Zweistöckiges Landhaus Haus mit Steinfassade, beiger Fassadenfarbe und Satteldach in Philadelphia
Kleines, Zweistöckiges Landhaus Haus mit Steinfassade, beiger Fassadenfarbe und Satteldach in Philadelphia
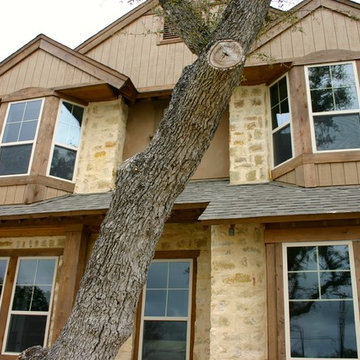
Genuine Custom Homes, LLC. Conveniently contact Michael Bryant via iPhone, email or text for a personalized consultation.
Großes, Zweistöckiges Landhausstil Einfamilienhaus mit Mix-Fassade, beiger Fassadenfarbe, Satteldach und Schindeldach in Austin
Großes, Zweistöckiges Landhausstil Einfamilienhaus mit Mix-Fassade, beiger Fassadenfarbe, Satteldach und Schindeldach in Austin
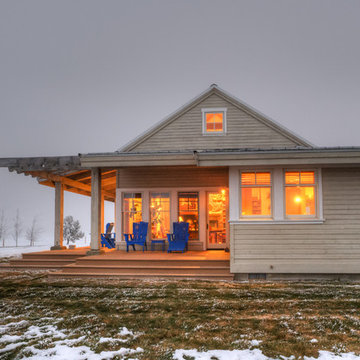
View of porch off of dining room at dusk. Photography by Ian Gleadle.
Mittelgroßes, Einstöckiges Country Haus mit beiger Fassadenfarbe, Satteldach und Schindeldach in Seattle
Mittelgroßes, Einstöckiges Country Haus mit beiger Fassadenfarbe, Satteldach und Schindeldach in Seattle
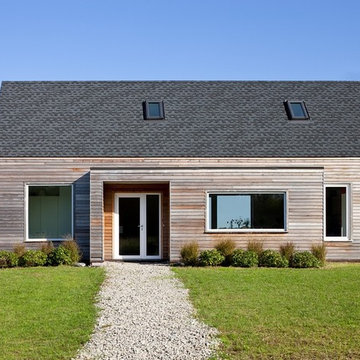
This LEED Gold certified vacation residence located in a beautiful ocean community on the New England coast features high performance and creative use of space in a small package. ZED designed the simple, gable-roofed structure and proposed the Passive House standard. The resulting home consumes only one-tenth of the energy for heating compared to a similar new home built only to code requirements.
Architecture | ZeroEnergy Design
Construction | Aedi Construction
Photos | Greg Premru Photography
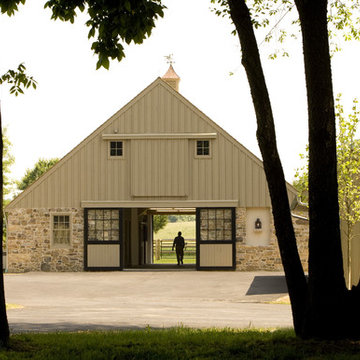
Photographer: Jim Graham
Großes Landhaus Haus mit Mix-Fassade, beiger Fassadenfarbe und Satteldach in Philadelphia
Großes Landhaus Haus mit Mix-Fassade, beiger Fassadenfarbe und Satteldach in Philadelphia

William David Homes
Zweistöckiges, Großes Country Einfamilienhaus mit beiger Fassadenfarbe, Satteldach, Blechdach und Faserzement-Fassade in Houston
Zweistöckiges, Großes Country Einfamilienhaus mit beiger Fassadenfarbe, Satteldach, Blechdach und Faserzement-Fassade in Houston
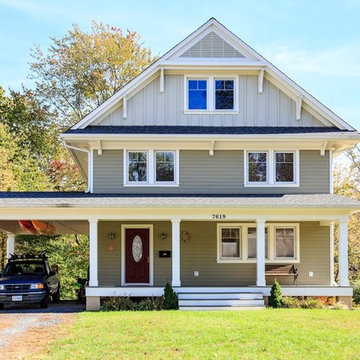
KU Downs
Mittelgroßes, Dreistöckiges Country Haus mit Vinylfassade, beiger Fassadenfarbe und Satteldach in Washington, D.C.
Mittelgroßes, Dreistöckiges Country Haus mit Vinylfassade, beiger Fassadenfarbe und Satteldach in Washington, D.C.
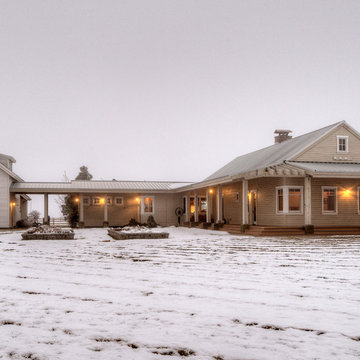
View from eastern pasture. Photography by Lucas Henning.
Mittelgroßes, Zweistöckiges Landhaus Haus mit beiger Fassadenfarbe, Satteldach und Schindeldach in Seattle
Mittelgroßes, Zweistöckiges Landhaus Haus mit beiger Fassadenfarbe, Satteldach und Schindeldach in Seattle
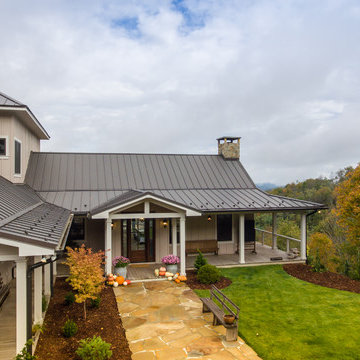
Mittelgroßes, Einstöckiges Landhausstil Haus mit beiger Fassadenfarbe, Blechdach und Walmdach in Sonstige
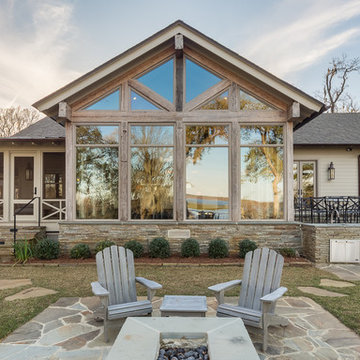
Marvin Windows & Doors with Antique Beams and Stacked Stone. Architecture by Scott Payne with Somdal Architecture.
Großes Landhausstil Einfamilienhaus mit Steinfassade, beiger Fassadenfarbe, Satteldach und Schindeldach in New Orleans
Großes Landhausstil Einfamilienhaus mit Steinfassade, beiger Fassadenfarbe, Satteldach und Schindeldach in New Orleans
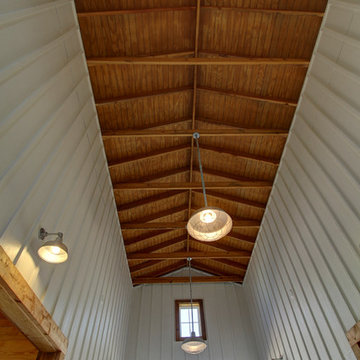
A view of the walls and exposed roof structure in the drive-thru bay of the barn.
Großes, Einstöckiges Landhaus Einfamilienhaus mit Steinfassade, beiger Fassadenfarbe, Halbwalmdach und Blechdach in Austin
Großes, Einstöckiges Landhaus Einfamilienhaus mit Steinfassade, beiger Fassadenfarbe, Halbwalmdach und Blechdach in Austin
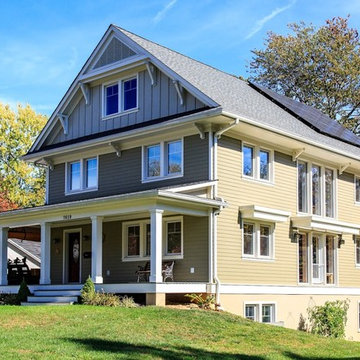
5kw PV System powers entire house
Mittelgroßes, Dreistöckiges Landhausstil Haus mit Vinylfassade, beiger Fassadenfarbe und Satteldach in Washington, D.C.
Mittelgroßes, Dreistöckiges Landhausstil Haus mit Vinylfassade, beiger Fassadenfarbe und Satteldach in Washington, D.C.
Landhausstil Häuser mit beiger Fassadenfarbe Ideen und Design
1
