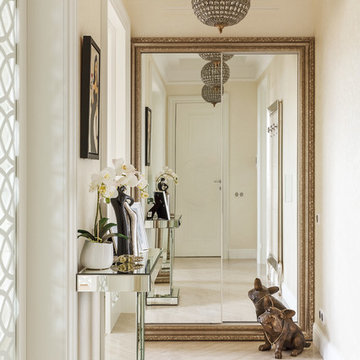Beiger Eingang Ideen und Design
Suche verfeinern:
Budget
Sortieren nach:Heute beliebt
141 – 160 von 39.145 Fotos

Großes Klassisches Foyer mit beiger Wandfarbe, braunem Holzboden, Einzeltür, hellbrauner Holzhaustür, braunem Boden und Ziegelwänden in Sonstige

Here is an architecturally built house from the early 1970's which was brought into the new century during this complete home remodel by opening up the main living space with two small additions off the back of the house creating a seamless exterior wall, dropping the floor to one level throughout, exposing the post an beam supports, creating main level on-suite, den/office space, refurbishing the existing powder room, adding a butlers pantry, creating an over sized kitchen with 17' island, refurbishing the existing bedrooms and creating a new master bedroom floor plan with walk in closet, adding an upstairs bonus room off an existing porch, remodeling the existing guest bathroom, and creating an in-law suite out of the existing workshop and garden tool room.
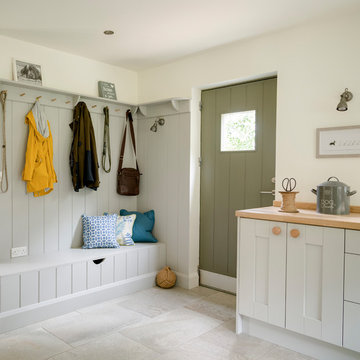
Country Eingang mit Stauraum, weißer Wandfarbe, Einzeltür, grüner Haustür und beigem Boden in West Midlands
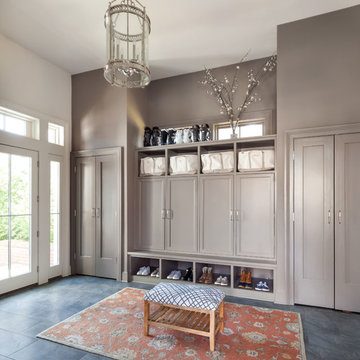
Klassischer Eingang mit Stauraum, grauer Wandfarbe und grauem Boden in New York
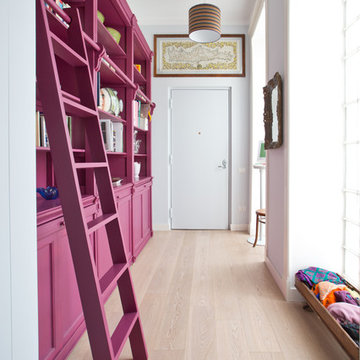
Cristina Cusani © Houzz 2018
Stilmix Eingang mit Korridor, weißer Wandfarbe, hellem Holzboden, Einzeltür, weißer Haustür und beigem Boden in Neapel
Stilmix Eingang mit Korridor, weißer Wandfarbe, hellem Holzboden, Einzeltür, weißer Haustür und beigem Boden in Neapel
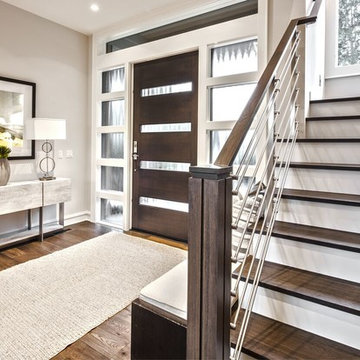
Große Klassische Haustür mit dunklem Holzboden, braunem Boden, beiger Wandfarbe, Einzeltür und dunkler Holzhaustür in Seattle
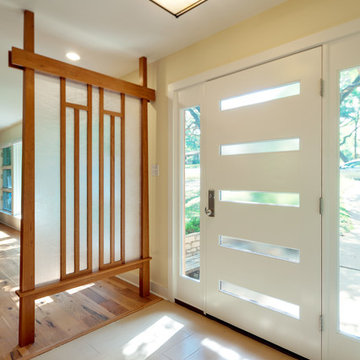
New front door and sidelights, matching the mid-century (1950's) vintage of the house.
Custom cherry and rice paper screen have an Asian-influenced design, suggested by the homeowners and their dining room furniture.
Construction by CG&S Design-Build
Photo by Jonathan Jackson
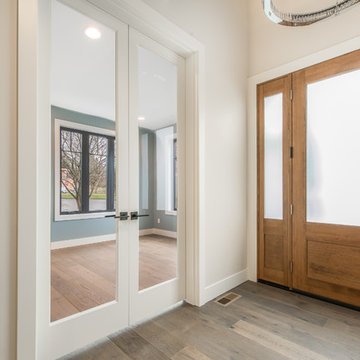
Mittelgroße Klassische Haustür mit beiger Wandfarbe, braunem Holzboden, Einzeltür, hellbrauner Holzhaustür und braunem Boden in Seattle
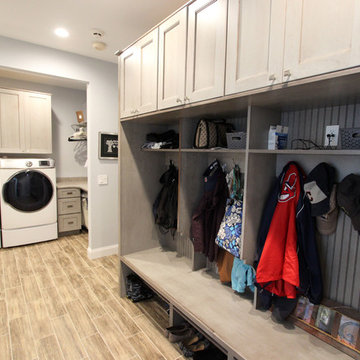
In this laundry room we reconfigured the area by removing walls, making the bathroom smaller and installing a mud room with cubbie storage and a dog shower area. The cabinets installed are Medallion Gold series Stockton flat panel, cherry wood in Peppercorn. 3” Manor pulls and 1” square knobs in Satin Nickel. On the countertop Silestone Quartz in Alpine White. The tile in the dog shower is Daltile Season Woods Collection in Autumn Woods Color. The floor is VTC Island Stone.
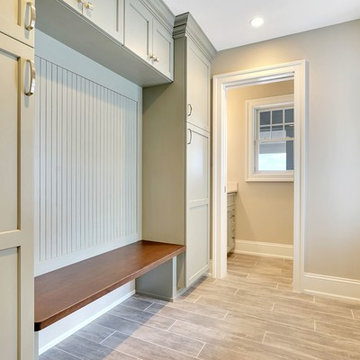
Mittelgroßer Klassischer Eingang mit Stauraum, grauer Wandfarbe, Vinylboden, Einzeltür, dunkler Holzhaustür und beigem Boden in New York
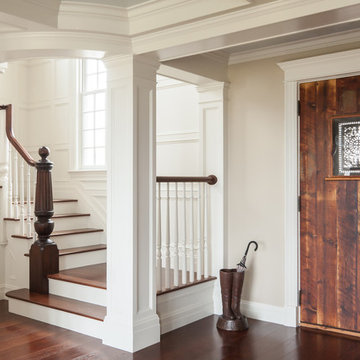
Großes Klassisches Foyer mit beiger Wandfarbe, dunklem Holzboden, Einzeltür, dunkler Holzhaustür und braunem Boden in Portland Maine

Pinemar, Inc. 2017 Entire House COTY award winner
Klassischer Eingang mit Vestibül, grauer Wandfarbe, dunklem Holzboden, Doppeltür, braunem Boden und schwarzer Haustür in Philadelphia
Klassischer Eingang mit Vestibül, grauer Wandfarbe, dunklem Holzboden, Doppeltür, braunem Boden und schwarzer Haustür in Philadelphia
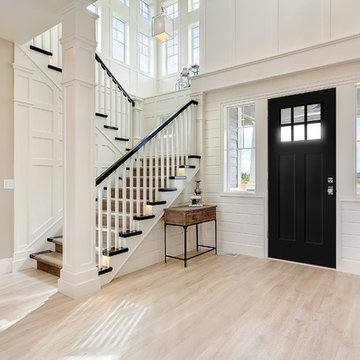
The American Craftsman style grew in popularity at the end of the 19th century and beginning of the 20th century.
The style emphasized work done by hand over mass-production, keeping with a growing cultural ethos of that period. It focused on handmade, local and/or natural materials, simplicity and originality. Traditional Craftsman style homes would feature handcrafted stained or leaded glass, metalwork and wood. In 2017, the Craftsman is simplified and uncluttered but has kept its vigor for handcrafted, long-lasting elements.
Unpretentious and comfortable, Craftsman homes are often low-profile, one-and-a-half stories that could be part of the landscape.
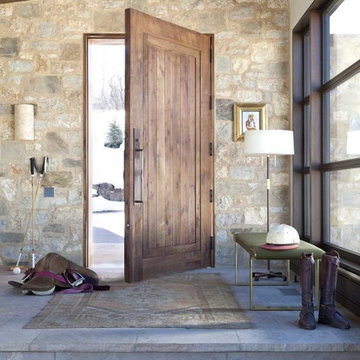
Mittelgroßer Uriger Eingang mit Einzeltür und hellbrauner Holzhaustür in Denver
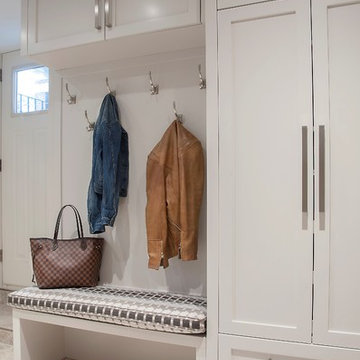
Photography by Sandrasview
Mittelgroßer Klassischer Eingang mit Stauraum, Marmorboden, weißer Wandfarbe und grauem Boden in Toronto
Mittelgroßer Klassischer Eingang mit Stauraum, Marmorboden, weißer Wandfarbe und grauem Boden in Toronto

Großer Landhaus Eingang mit Stauraum, weißer Wandfarbe, Porzellan-Bodenfliesen, Einzeltür, weißer Haustür und grauem Boden in Minneapolis
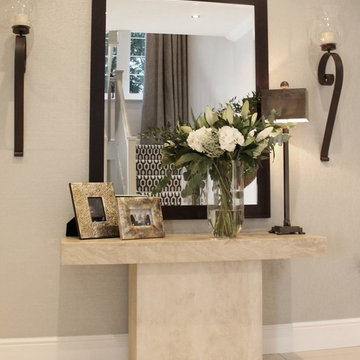
The stone console table is accessorised with some simple picture frames and flowers. The Wall candle holders create a warm ambiance when lit which is emphasised by the large mirror.
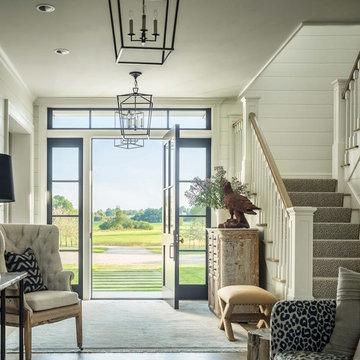
Country Haustür mit weißer Wandfarbe, Einzeltür und schwarzer Haustür in Burlington
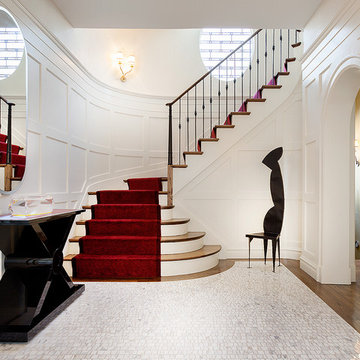
In this all-white entry hall by Calder Design Group, a red carpet lives up to its traditional role, unfurling majestically up the stairs.
Klassisches Foyer mit weißer Wandfarbe in New York
Klassisches Foyer mit weißer Wandfarbe in New York
Beiger Eingang Ideen und Design
8
