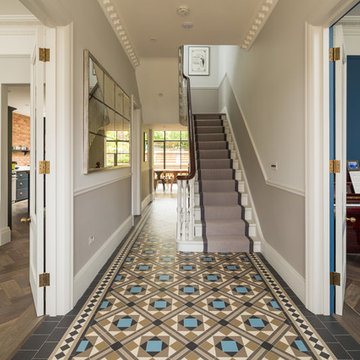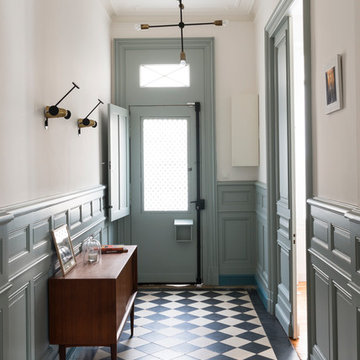Beiger Eingang Ideen und Design

This 3,036 sq. ft custom farmhouse has layers of character on the exterior with metal roofing, cedar impressions and board and batten siding details. Inside, stunning hickory storehouse plank floors cover the home as well as other farmhouse inspired design elements such as sliding barn doors. The house has three bedrooms, two and a half bathrooms, an office, second floor laundry room, and a large living room with cathedral ceilings and custom fireplace.
Photos by Tessa Manning

Benjamin Benschneider
Große Moderne Haustür mit weißer Wandfarbe, Kalkstein, Drehtür, schwarzer Haustür und weißem Boden in Dallas
Große Moderne Haustür mit weißer Wandfarbe, Kalkstein, Drehtür, schwarzer Haustür und weißem Boden in Dallas
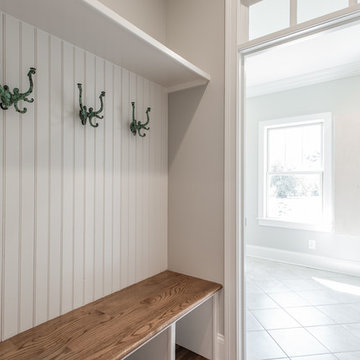
Elegant Homes Photography
Kleiner Shabby-Chic Eingang mit Stauraum, grauer Wandfarbe und braunem Holzboden in Nashville
Kleiner Shabby-Chic Eingang mit Stauraum, grauer Wandfarbe und braunem Holzboden in Nashville

The mudroom has a tile floor to handle the mess of an entry, custom builtin bench and cubbies for storage, and a double farmhouse style sink mounted low for the little guys. Sink and fixtures by Kohler and lighting by Feiss.
Photo credit: Aaron Bunse of a2theb.com
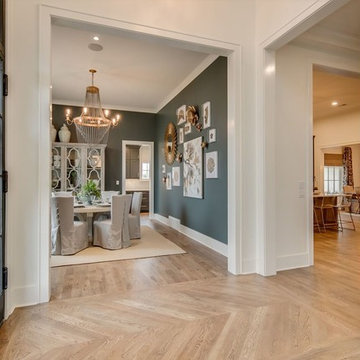
Mittelgroßer Klassischer Eingang mit Korridor, weißer Wandfarbe, braunem Holzboden, Einzeltür, Haustür aus Glas und braunem Boden in Sonstige

荻窪の家 photo by 花岡慎一
Industrial Foyer mit Einzeltür, weißer Haustür, braunem Boden und Betonboden in Tokio
Industrial Foyer mit Einzeltür, weißer Haustür, braunem Boden und Betonboden in Tokio
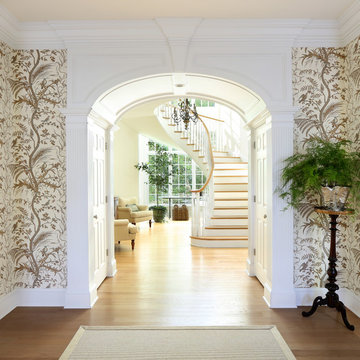
Klassischer Eingang mit weißer Wandfarbe, braunem Holzboden und braunem Boden in Philadelphia
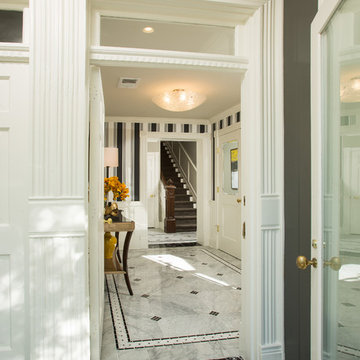
Elegant new entry finished with traditional black and white marble flooring with a basket weave border and trim that matches the home’s era.
The original foyer was dark and had an obtrusive cabinet to hide unsightly meters and pipes. Our in-house plumber reconfigured the plumbing to allow us to build a shallower full-height closet to hide the meters and electric panels, but we still gained space to install storage shelves. We also shifted part of the wall into the adjacent suite to gain square footage to create a more dramatic foyer. The door on the left leads to a basement suite.
Photographer: Greg Hadley
Interior Designer: Whitney Stewart

Elegant new entry finished with traditional black and white marble flooring with a basket weave border and trim that matches the home’s era.
The original foyer was dark and had an obtrusive cabinet to hide unsightly meters and pipes. Our in-house plumber reconfigured the plumbing to allow us to build a shallower full-height closet to hide the meters and electric panels, but we still gained space to install storage shelves. We also shifted part of the wall into the adjacent suite to gain square footage to create a more dramatic foyer.
Photographer: Greg Hadley
Interior Designer: Whitney Stewart
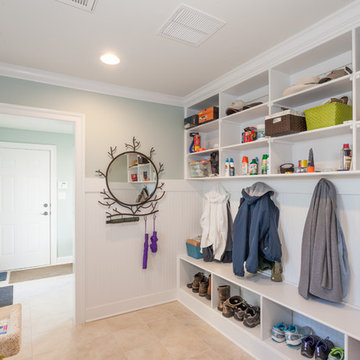
Klassischer Eingang mit Stauraum, blauer Wandfarbe, Einzeltür und beigem Boden in Washington, D.C.

Even before you open this door and you immediately get that "wow factor" with a glittering view of the Las Vegas Strip and the city lights. Walk through and you'll experience client's vision for a clean modern home instantly.
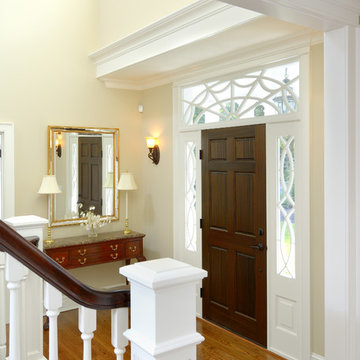
Mittelgroßes Klassisches Foyer mit beiger Wandfarbe, braunem Holzboden, Einzeltür und dunkler Holzhaustür in Boston
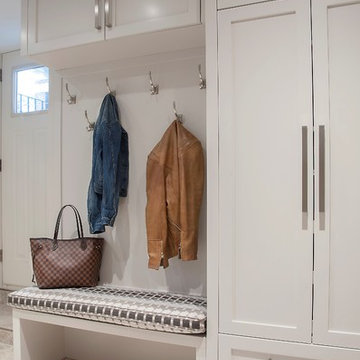
Photography by Sandrasview
Mittelgroßer Klassischer Eingang mit Stauraum, Marmorboden, weißer Wandfarbe und grauem Boden in Toronto
Mittelgroßer Klassischer Eingang mit Stauraum, Marmorboden, weißer Wandfarbe und grauem Boden in Toronto
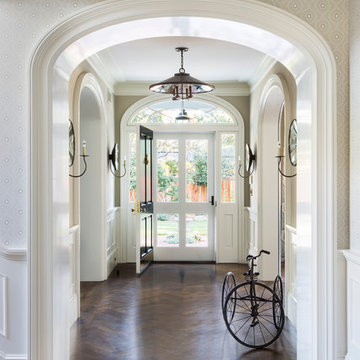
Mittelgroße Klassische Haustür mit beiger Wandfarbe, dunklem Holzboden, Einzeltür, weißer Haustür und braunem Boden in San Francisco
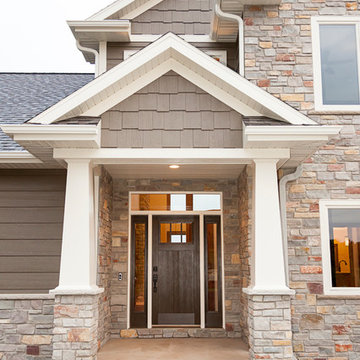
Mittelgroße Rustikale Haustür mit brauner Wandfarbe, Betonboden, Einzeltür und dunkler Holzhaustür in Sonstige

Lovely transitional style custom home in Scottsdale, Arizona. The high ceilings, skylights, white cabinetry, and medium wood tones create a light and airy feeling throughout the home. The aesthetic gives a nod to contemporary design and has a sophisticated feel but is also very inviting and warm. In part this was achieved by the incorporation of varied colors, styles, and finishes on the fixtures, tiles, and accessories. The look was further enhanced by the juxtapositional use of black and white to create visual interest and make it fun. Thoughtfully designed and built for real living and indoor/ outdoor entertainment.
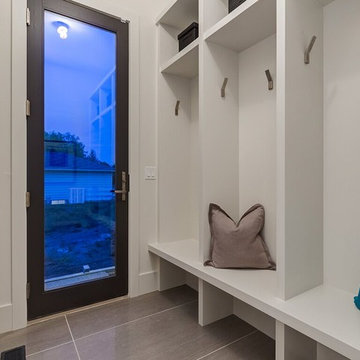
Kleiner Moderner Eingang mit Stauraum, weißer Wandfarbe, Porzellan-Bodenfliesen, Einzeltür und Haustür aus Glas in Calgary
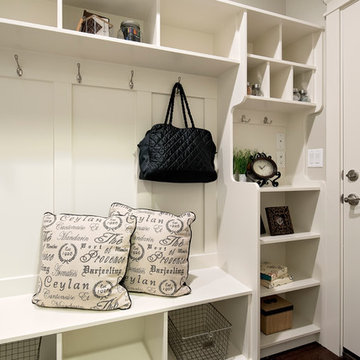
Mittelgroßer Klassischer Eingang mit Stauraum, grauer Wandfarbe, Einzeltür und weißer Haustür in Boise
Beiger Eingang Ideen und Design
4
