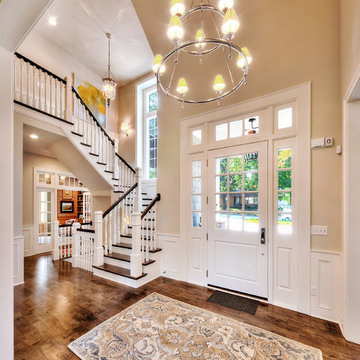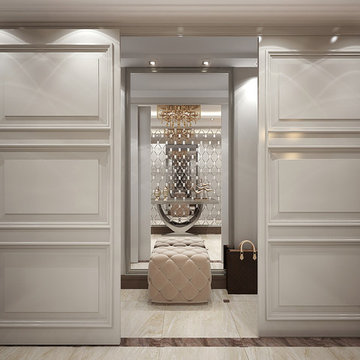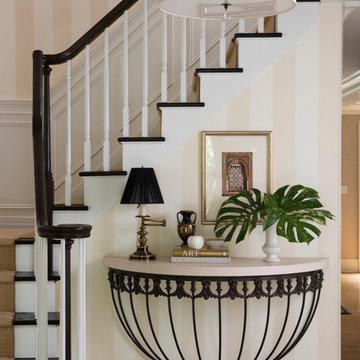Beiger Eingang Ideen und Design
Suche verfeinern:
Budget
Sortieren nach:Heute beliebt
81 – 100 von 39.145 Fotos
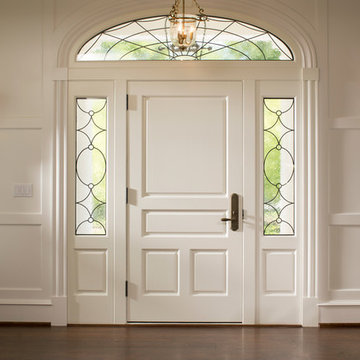
Front entry door
Geräumige Klassische Haustür mit weißer Wandfarbe, dunklem Holzboden, Einzeltür und weißer Haustür in Baltimore
Geräumige Klassische Haustür mit weißer Wandfarbe, dunklem Holzboden, Einzeltür und weißer Haustür in Baltimore
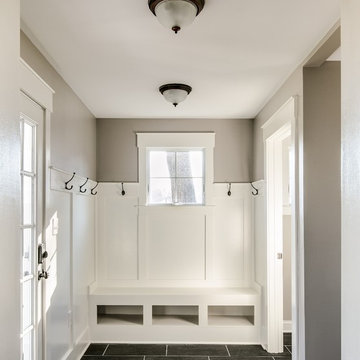
Mittelgroßer Uriger Eingang mit Stauraum, beiger Wandfarbe, Einzeltür, weißer Haustür, Schieferboden und grauem Boden in Philadelphia

Amanda Kirkpatrick Photography
Maritimer Eingang mit Stauraum, beiger Wandfarbe und grauem Boden in New York
Maritimer Eingang mit Stauraum, beiger Wandfarbe und grauem Boden in New York
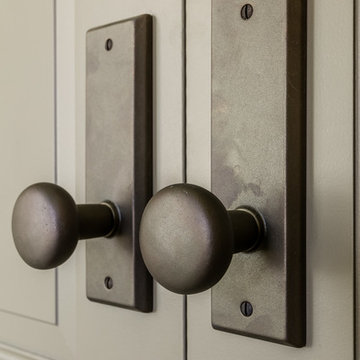
Jim Mauchly @ Mountain Graphics Photography
Mittelgroßer Country Eingang in Sonstige
Mittelgroßer Country Eingang in Sonstige
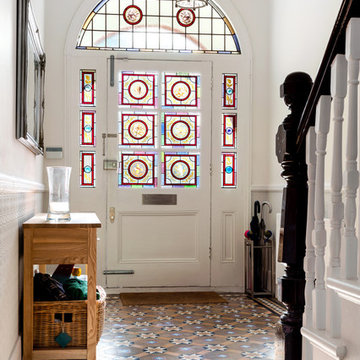
A large part of the front elevation and roof was entirely re-built (having been previously rendered). The original hand-carved Victorian brick detail was carefully removed in small sections and numbered, damaged pieces were repaired to restore this beautiful family home to it's late 19th century glory.
The stunning rear extension with large glass sliding doors and roof lights is an incredible kitchen, dining and family space, opening out onto a beautiful garden.
Plus a basement extension, bespoke joinery throughout, restored plaster mouldings and cornices, a stunning master ensuite with dressing room and decorated in a range of Little Greene shades.
Photography: Andrew Beasley
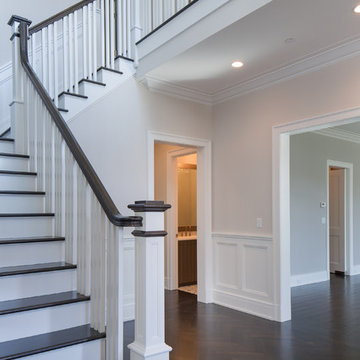
Mittelgroßes Klassisches Foyer mit grauer Wandfarbe, dunklem Holzboden, Einzeltür und dunkler Holzhaustür in New York
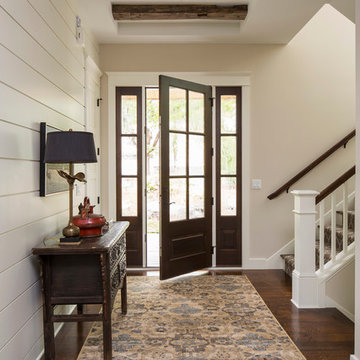
Klassisches Foyer mit beiger Wandfarbe, dunklem Holzboden, Einzeltür und Haustür aus Glas in Minneapolis

Entry. Photography by Floyd Dean, Dean Digital Imaging Inc. ©2016
Klassisches Foyer mit weißer Wandfarbe, dunklem Holzboden, Doppeltür und Haustür aus Glas in Philadelphia
Klassisches Foyer mit weißer Wandfarbe, dunklem Holzboden, Doppeltür und Haustür aus Glas in Philadelphia
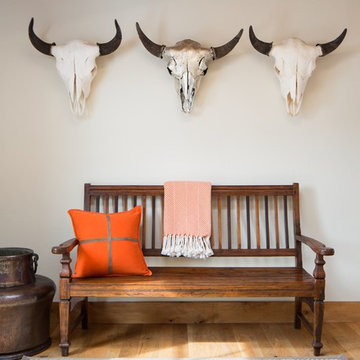
A custom home in Jackson, Wyoming
Großes Rustikales Foyer mit weißer Wandfarbe und hellem Holzboden in Sonstige
Großes Rustikales Foyer mit weißer Wandfarbe und hellem Holzboden in Sonstige
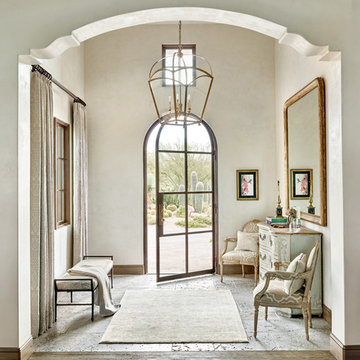
Interior Designer Kim Scrodo designed her award-winning desert haven featuring DuChâteau's Slat from The Heritage Timber Edition
Mediterraner Eingang in San Diego
Mediterraner Eingang in San Diego
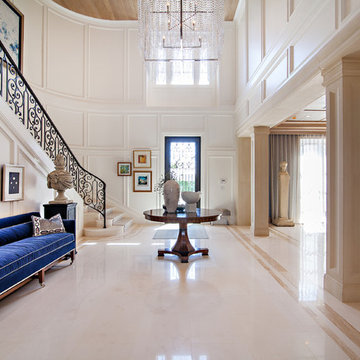
Dean Matthews
Geräumiger Klassischer Eingang mit weißer Wandfarbe, Einzeltür und schwarzer Haustür in Miami
Geräumiger Klassischer Eingang mit weißer Wandfarbe, Einzeltür und schwarzer Haustür in Miami
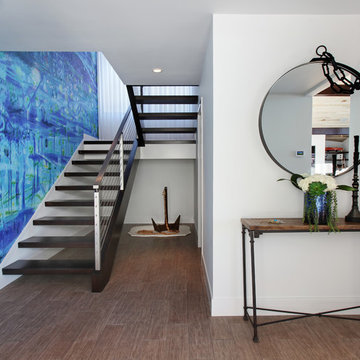
Photographer Jeri Koegel
Architect Teale Architecture
Interior Designer Laleh Shafiezadeh
Großes Modernes Foyer mit Porzellan-Bodenfliesen, Einzeltür und blauer Wandfarbe in Orange County
Großes Modernes Foyer mit Porzellan-Bodenfliesen, Einzeltür und blauer Wandfarbe in Orange County
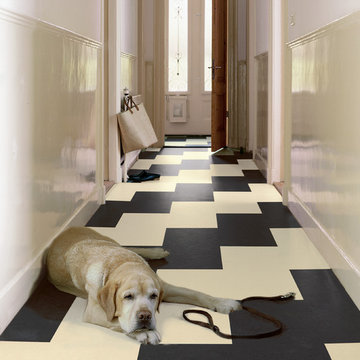
Colors: Hall Lava, Arabian Pearl
Mittelgroßer Klassischer Eingang mit weißer Wandfarbe, Linoleum, weißer Haustür, Korridor und Einzeltür in Chicago
Mittelgroßer Klassischer Eingang mit weißer Wandfarbe, Linoleum, weißer Haustür, Korridor und Einzeltür in Chicago
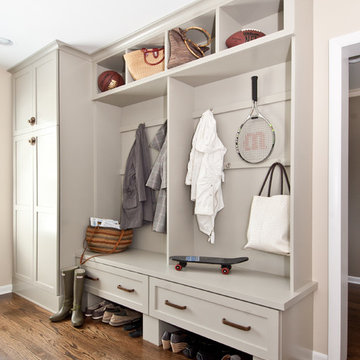
Photography: Megan Chaffin
Klassischer Eingang mit Stauraum, beiger Wandfarbe und dunklem Holzboden in Chicago
Klassischer Eingang mit Stauraum, beiger Wandfarbe und dunklem Holzboden in Chicago

Rising amidst the grand homes of North Howe Street, this stately house has more than 6,600 SF. In total, the home has seven bedrooms, six full bathrooms and three powder rooms. Designed with an extra-wide floor plan (21'-2"), achieved through side-yard relief, and an attached garage achieved through rear-yard relief, it is a truly unique home in a truly stunning environment.
The centerpiece of the home is its dramatic, 11-foot-diameter circular stair that ascends four floors from the lower level to the roof decks where panoramic windows (and views) infuse the staircase and lower levels with natural light. Public areas include classically-proportioned living and dining rooms, designed in an open-plan concept with architectural distinction enabling them to function individually. A gourmet, eat-in kitchen opens to the home's great room and rear gardens and is connected via its own staircase to the lower level family room, mud room and attached 2-1/2 car, heated garage.
The second floor is a dedicated master floor, accessed by the main stair or the home's elevator. Features include a groin-vaulted ceiling; attached sun-room; private balcony; lavishly appointed master bath; tremendous closet space, including a 120 SF walk-in closet, and; an en-suite office. Four family bedrooms and three bathrooms are located on the third floor.
This home was sold early in its construction process.
Nathan Kirkman
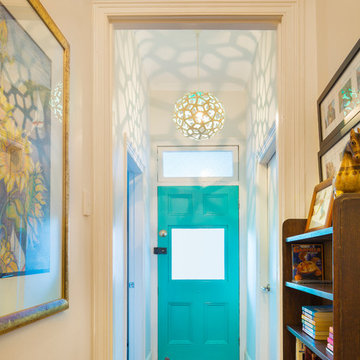
The orginal floorboards, blue door and pendant light work otgether to cerate a welcoming first entrace into the hallway.tania niwa photography
Kleiner Maritimer Eingang mit weißer Wandfarbe, braunem Holzboden, Einzeltür, blauer Haustür und Korridor in Sydney
Kleiner Maritimer Eingang mit weißer Wandfarbe, braunem Holzboden, Einzeltür, blauer Haustür und Korridor in Sydney
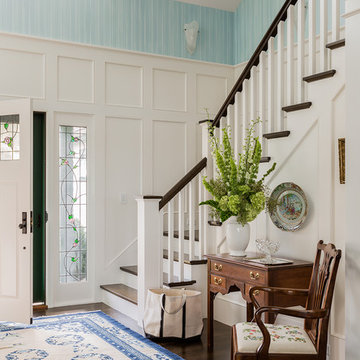
Klassisches Foyer mit blauer Wandfarbe, dunklem Holzboden, Einzeltür und weißer Haustür in Boston
Beiger Eingang Ideen und Design
5
