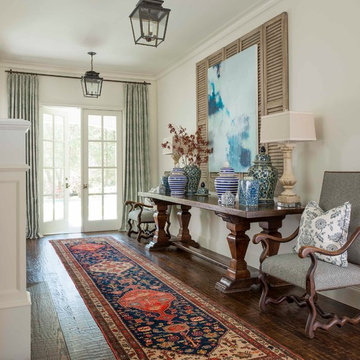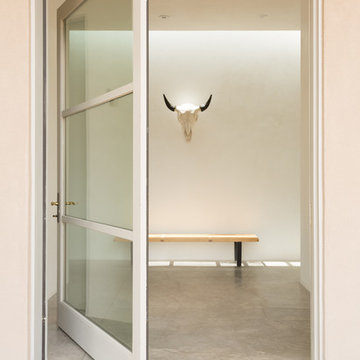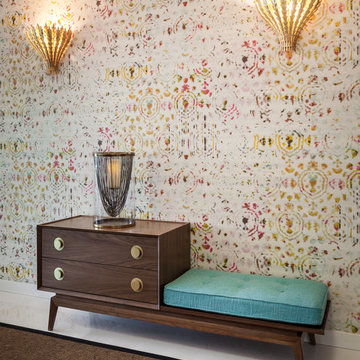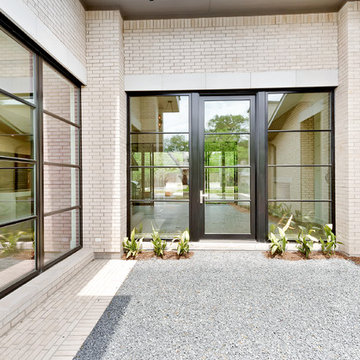Beiger Eingang Ideen und Design
Suche verfeinern:
Budget
Sortieren nach:Heute beliebt
1 – 20 von 3.014 Fotos
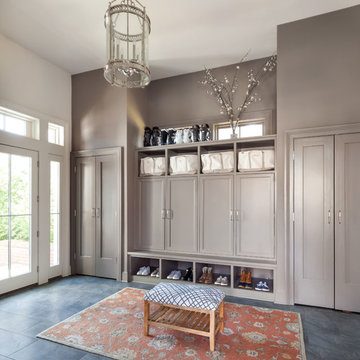
Klassischer Eingang mit Stauraum, grauer Wandfarbe und grauem Boden in New York
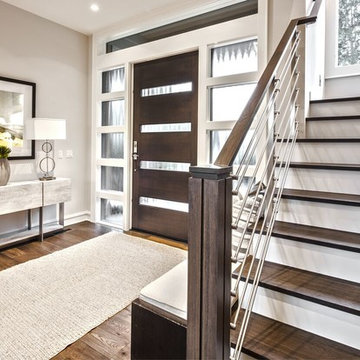
Große Klassische Haustür mit dunklem Holzboden, braunem Boden, beiger Wandfarbe, Einzeltür und dunkler Holzhaustür in Seattle

Rebecca Westover
Mittelgroßes Klassisches Foyer mit weißer Wandfarbe, hellem Holzboden, Einzeltür, Haustür aus Glas und beigem Boden in Salt Lake City
Mittelgroßes Klassisches Foyer mit weißer Wandfarbe, hellem Holzboden, Einzeltür, Haustür aus Glas und beigem Boden in Salt Lake City
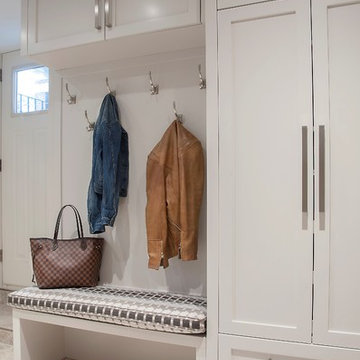
Photography by Sandrasview
Mittelgroßer Klassischer Eingang mit Stauraum, Marmorboden, weißer Wandfarbe und grauem Boden in Toronto
Mittelgroßer Klassischer Eingang mit Stauraum, Marmorboden, weißer Wandfarbe und grauem Boden in Toronto
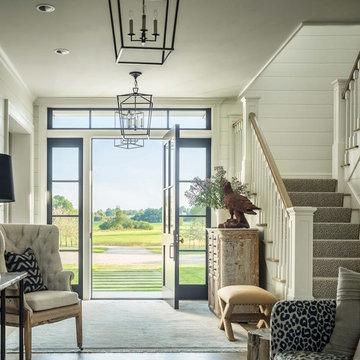
Country Haustür mit weißer Wandfarbe, Einzeltür und schwarzer Haustür in Burlington
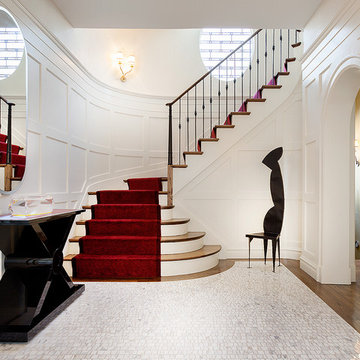
In this all-white entry hall by Calder Design Group, a red carpet lives up to its traditional role, unfurling majestically up the stairs.
Klassisches Foyer mit weißer Wandfarbe in New York
Klassisches Foyer mit weißer Wandfarbe in New York
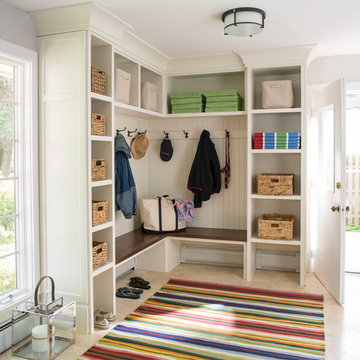
John Bessler
Maritimer Eingang mit Stauraum, weißer Wandfarbe, Einzeltür und weißer Haustür in New York
Maritimer Eingang mit Stauraum, weißer Wandfarbe, Einzeltür und weißer Haustür in New York

J.W. Smith Photography
Mittelgroßes Country Foyer mit beiger Wandfarbe, braunem Holzboden, Einzeltür und roter Haustür in Philadelphia
Mittelgroßes Country Foyer mit beiger Wandfarbe, braunem Holzboden, Einzeltür und roter Haustür in Philadelphia
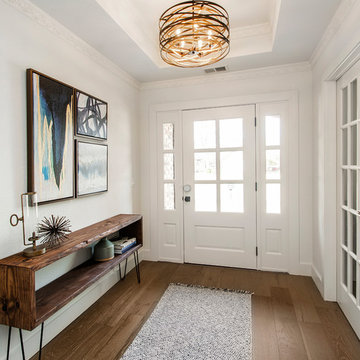
Mid century Modern Console table in the entryway, Unique copper chandelier in the entry. New hardwood flooring and paint.
Mittelgroße Moderne Haustür mit weißer Wandfarbe, dunklem Holzboden, Einzeltür, weißer Haustür und braunem Boden in Dallas
Mittelgroße Moderne Haustür mit weißer Wandfarbe, dunklem Holzboden, Einzeltür, weißer Haustür und braunem Boden in Dallas
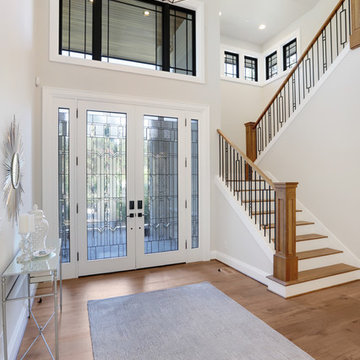
Große Moderne Haustür mit beiger Wandfarbe, braunem Holzboden, Doppeltür, Haustür aus Glas und braunem Boden in Seattle
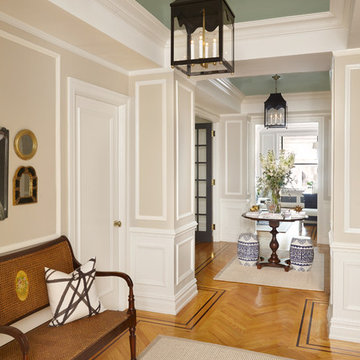
Entry foyer for large apartment. Coffered ceilings painted high-gloss green. Black lanterns, antique bench, art and mirrors. A round entry table displays flowers and accessories.
photo: gieves anderson
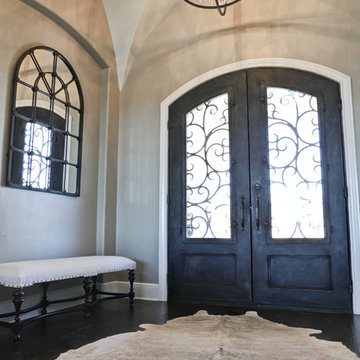
Mittelgroßes Klassisches Foyer mit grauer Wandfarbe, Doppeltür, schwarzer Haustür, dunklem Holzboden und braunem Boden in Austin
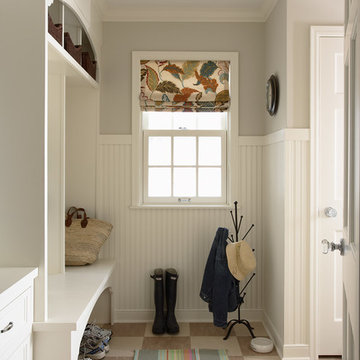
Susan Gilmore Photography
Country Eingang mit Stauraum und grauer Wandfarbe in Minneapolis
Country Eingang mit Stauraum und grauer Wandfarbe in Minneapolis
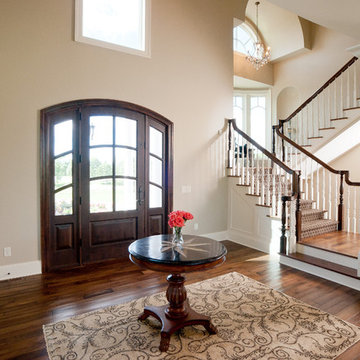
The Victoria era ended more then 100 years ago, but it's design influences-deep, rich colors, wallpaper with bold patterns and velvety textures, and high-quality, detailed millwork-can still be found in the modern-day homes, such as this 7,500-square-foot beauty in Medina.
The home's entrance is fit for a king and queen. A dramatic two-story foyer opens up to 10-foot ceilings, graced by a curved staircase, a sun-filled living room that takes advantage of the views of the three-acre property, and a music room, featuring the homeowners' baby grand piano.
"Each unique room has a sense of separation, yet there's an open floor plan", explains Andy Schrader, president of Schrader & Companies, the builder behind this masterpiece.
The home features four bedrooms and five baths, including a stunning master suite with and expansive walk-in master shower-complete with exterior and interior windows and a rain showerhead suspended from the ceiling. Other luxury amenities include main- and upper level laundries, four garage stalls, an indoor sport court, a workroom for the wife (with French doors accessing a personal patio), and a vestibule opening to the husband's office, complete with ship portal.
The nucleus of this home is the kitchen, with a wall of windows overlooking a private pond, a cathedral vaulted ceiling, and a unique Romeo-and-Juliet balcony, a trademark feature of the builder.
Story courtesy or Midwest Home Magazine-August 2012
Written by Christina Sarinske
Photographs courtesy of Scott Jacobson

Großer Moderner Eingang mit weißer Wandfarbe, Einzeltür, Haustür aus Glas, grauem Boden, Korridor und Betonboden in Dallas
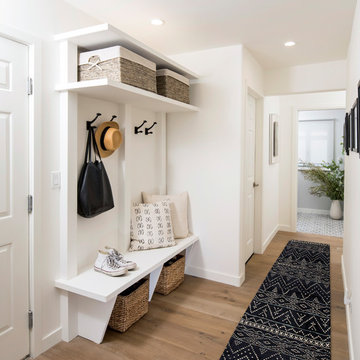
Mud Room with Custom Built In Storage Bench.
Mittelgroßer Klassischer Eingang mit Stauraum, weißer Wandfarbe und hellem Holzboden in Los Angeles
Mittelgroßer Klassischer Eingang mit Stauraum, weißer Wandfarbe und hellem Holzboden in Los Angeles
Beiger Eingang Ideen und Design
1
