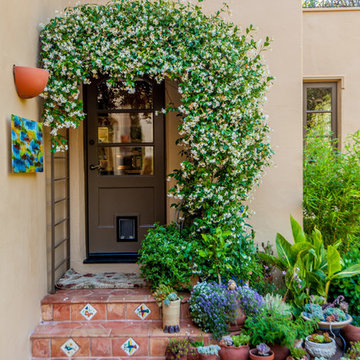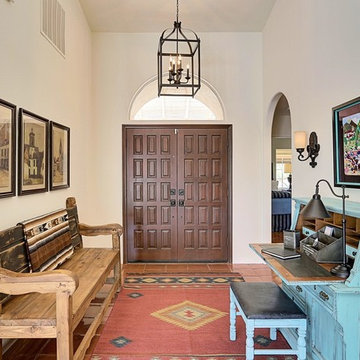Beiger Eingang mit brauner Haustür Ideen und Design
Suche verfeinern:
Budget
Sortieren nach:Heute beliebt
1 – 20 von 347 Fotos
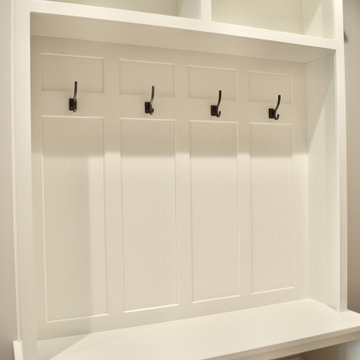
Mudroom
Mittelgroßer Klassischer Eingang mit Stauraum, grauer Wandfarbe, Porzellan-Bodenfliesen, Einzeltür, brauner Haustür und beigem Boden in Sonstige
Mittelgroßer Klassischer Eingang mit Stauraum, grauer Wandfarbe, Porzellan-Bodenfliesen, Einzeltür, brauner Haustür und beigem Boden in Sonstige

Geräumige Landhaus Haustür mit gelber Wandfarbe, dunklem Holzboden, Doppeltür, brauner Haustür und schwarzem Boden in Austin
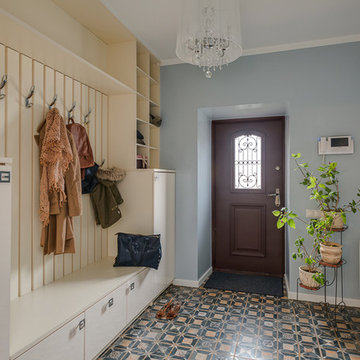
Таунхаус 350 кв.м. в Московской области - просторный и светлый дом для комфортной жизни семьи с двумя детьми, в котором есть место семейным традициям. И в котором, в то же время, для каждого члена семьи и гостя этого дома найдется свой уединенный уголок. Дизайнер Алена Николаева

A custom luxury home hallway featuring a mosaic floor tile, vaulted ceiling, custom chandelier, and window treatments.
Geräumiges Mediterranes Foyer mit weißer Wandfarbe, Marmorboden, Doppeltür, brauner Haustür, buntem Boden, Kassettendecke und Wandpaneelen in Phoenix
Geräumiges Mediterranes Foyer mit weißer Wandfarbe, Marmorboden, Doppeltür, brauner Haustür, buntem Boden, Kassettendecke und Wandpaneelen in Phoenix
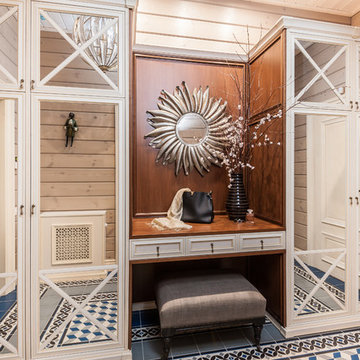
Прихожая кантри. Шкаф с зеркалами, Mister Doors, зеркало в красивой раме,пуфик.
Mittelgroßer Landhaus Eingang mit Stauraum, beiger Wandfarbe, Keramikboden, Einzeltür, brauner Haustür, blauem Boden, Holzdecke und Holzwänden in Sonstige
Mittelgroßer Landhaus Eingang mit Stauraum, beiger Wandfarbe, Keramikboden, Einzeltür, brauner Haustür, blauem Boden, Holzdecke und Holzwänden in Sonstige

This is the back entry, but with space at a premium, we put a hidden laundry setup in these cabinets to left of back entry.
Kleines Klassisches Foyer mit grauer Wandfarbe, Terrakottaboden, Einzeltür, brauner Haustür und grauem Boden in Sonstige
Kleines Klassisches Foyer mit grauer Wandfarbe, Terrakottaboden, Einzeltür, brauner Haustür und grauem Boden in Sonstige
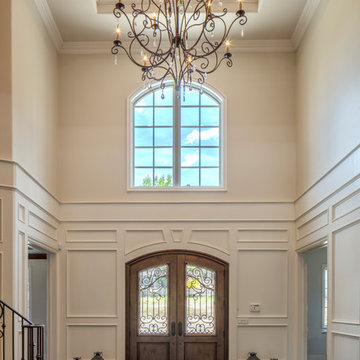
Huge entry with high ceilings. Amazing paneling detail.
Großes Foyer mit weißer Wandfarbe, braunem Holzboden, Doppeltür, brauner Haustür und braunem Boden in San Francisco
Großes Foyer mit weißer Wandfarbe, braunem Holzboden, Doppeltür, brauner Haustür und braunem Boden in San Francisco
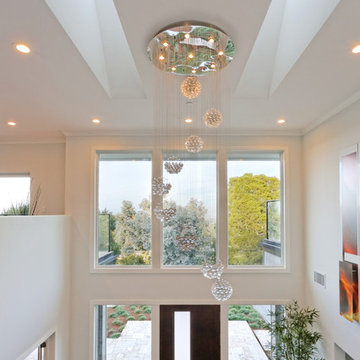
Designers: Revital Kaufman-Meron & Susan Bowen
Photographer : LicidPic Photography
Stager: Karen Brorsen Staging, LLC
Artwork: Haller Metalwerks
Großer Moderner Eingang mit weißer Wandfarbe, dunklem Holzboden, brauner Haustür, braunem Boden und Einzeltür in San Francisco
Großer Moderner Eingang mit weißer Wandfarbe, dunklem Holzboden, brauner Haustür, braunem Boden und Einzeltür in San Francisco
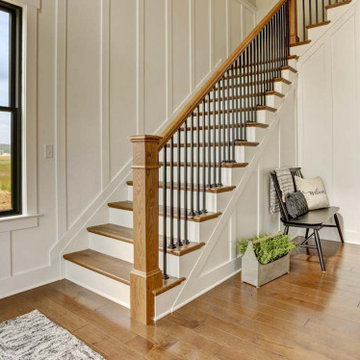
This charming 2-story craftsman style home includes a welcoming front porch, lofty 10’ ceilings, a 2-car front load garage, and two additional bedrooms and a loft on the 2nd level. To the front of the home is a convenient dining room the ceiling is accented by a decorative beam detail. Stylish hardwood flooring extends to the main living areas. The kitchen opens to the breakfast area and includes quartz countertops with tile backsplash, crown molding, and attractive cabinetry. The great room includes a cozy 2 story gas fireplace featuring stone surround and box beam mantel. The sunny great room also provides sliding glass door access to the screened in deck. The owner’s suite with elegant tray ceiling includes a private bathroom with double bowl vanity, 5’ tile shower, and oversized closet.
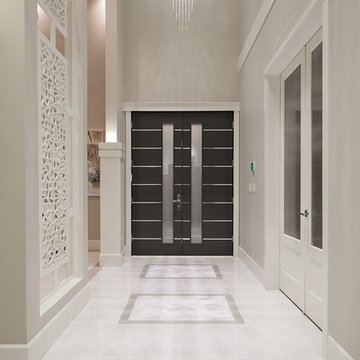
Contemporary Style Single Family Home in Beautiful British Columbia Made in the finest style, this West Coast home has an open floor plan and lots of high ceilings and windows!
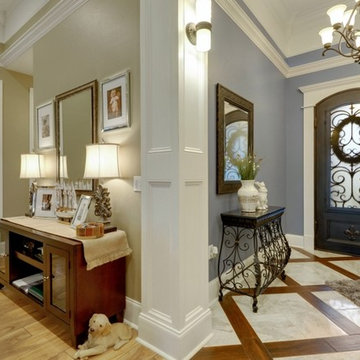
Custom flooring in The Alton by Elliott Homes combines a mixture of marble and wood look tiles.
Mittelgroßes Klassisches Foyer mit blauer Wandfarbe, Marmorboden, Einzeltür und brauner Haustür in Sonstige
Mittelgroßes Klassisches Foyer mit blauer Wandfarbe, Marmorboden, Einzeltür und brauner Haustür in Sonstige
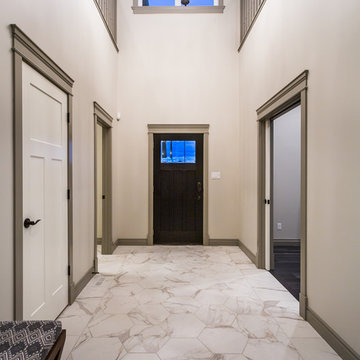
Geräumiger Moderner Eingang mit Korridor, beiger Wandfarbe, Porzellan-Bodenfliesen, Einzeltür und brauner Haustür in Calgary
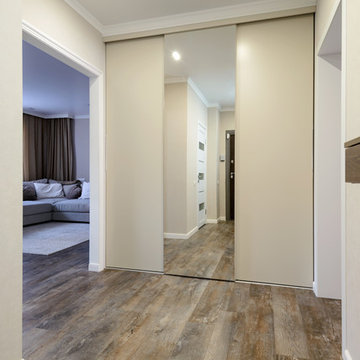
Mittelgroßer Moderner Eingang mit Korridor, beiger Wandfarbe, Vinylboden, Einzeltür, brauner Haustür und braunem Boden in Novosibirsk
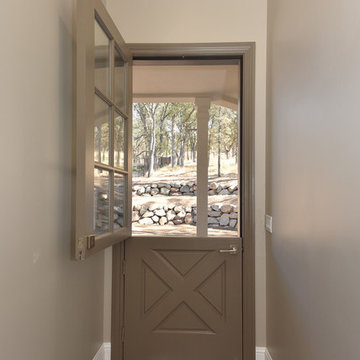
Mittelgroße Landhaus Haustür mit brauner Wandfarbe, Betonboden, Klöntür, brauner Haustür und grauem Boden in Sacramento
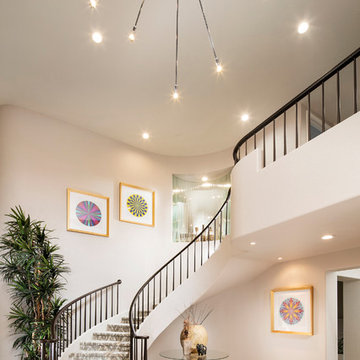
Spacious and modern the white in both walls and floor enlarge the space to show an elegant entry. Drama is added with the black rail. Stone flooring with black diamond accents adds texture and elegance. The entry lighting is modern and bright.
Photography by Velich Studio
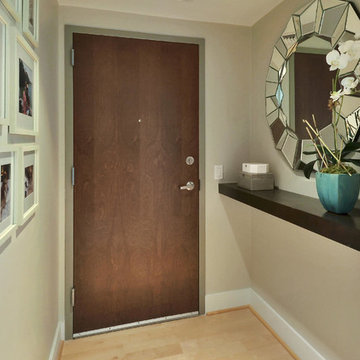
Twist Tours, Austin, Texas
Kleiner Klassischer Eingang mit Korridor, beiger Wandfarbe, hellem Holzboden, Einzeltür und brauner Haustür in Austin
Kleiner Klassischer Eingang mit Korridor, beiger Wandfarbe, hellem Holzboden, Einzeltür und brauner Haustür in Austin
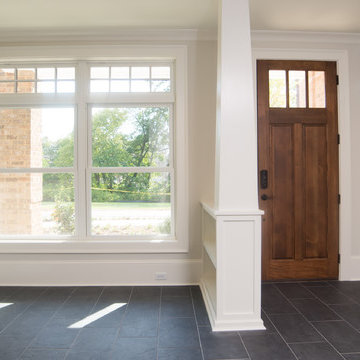
Located in the coveted West End of downtown Greenville, SC, Park Place on Hudson St. brings new living to old Greenville. Just a half-mile from Flour Field, a short walk to the Swamp Rabbit Trail, and steps away from the future Unity Park, this community is ideal for families young and old. The craftsman style town home community consists of twenty-three units, thirteen with 3 beds/2.5 baths and ten with 2 beds/2.5baths.
The design concept they came up with was simple – three separate buildings with two basic floors plans that were fully customizable. Each unit came standard with an elevator, hardwood floors, high-end Kitchen Aid appliances, Moen plumbing fixtures, tile showers, granite countertops, wood shelving in all closets, LED recessed lighting in all rooms, private balconies with built-in grill stations and large sliding glass doors. While the outside craftsman design with large front and back porches was set by the city, the interiors were fully customizable. The homeowners would meet with a designer at the Park Place on Hudson Showroom to pick from a selection of standard options, all items that would go in their home. From cabinets to door handles, from tile to paint colors, there was virtually no interior feature that the owners did not have the option to choose. They also had the ability to fully customize their unit with upgrades by meeting with each vendor individually and selecting the products for their home – some of the owners even choose to re-design the floor plans to better fit their lifestyle.

The wooden exposed beams coordinate with your entry doorway.
Mittelgroßes Maritimes Foyer mit grauer Wandfarbe, braunem Holzboden, Einzeltür, brauner Haustür, braunem Boden und freigelegten Dachbalken in Sonstige
Mittelgroßes Maritimes Foyer mit grauer Wandfarbe, braunem Holzboden, Einzeltür, brauner Haustür, braunem Boden und freigelegten Dachbalken in Sonstige
Beiger Eingang mit brauner Haustür Ideen und Design
1
