Beiger Eingang mit eingelassener Decke Ideen und Design
Suche verfeinern:
Budget
Sortieren nach:Heute beliebt
1 – 20 von 156 Fotos
1 von 3

Großes Foyer mit beiger Wandfarbe, Marmorboden, Einzeltür, dunkler Holzhaustür, beigem Boden, eingelassener Decke und Wandpaneelen in Raleigh

Mittelgroße Klassische Haustür mit Porzellan-Bodenfliesen, beigem Boden, rosa Wandfarbe, Einzeltür, weißer Haustür und eingelassener Decke in Moskau

Große Klassische Haustür mit grüner Wandfarbe, Einzeltür, dunkler Holzhaustür, beigem Boden, eingelassener Decke und Tapetenwänden in Miami

Kleiner Moderner Eingang mit Vestibül, weißer Wandfarbe, Porzellan-Bodenfliesen, Einzeltür, weißer Haustür, beigem Boden und eingelassener Decke in Moskau
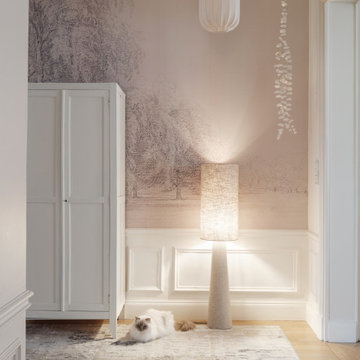
Une grande entrée qui n'avait pas vraiment de fonction et qui devient une entrée paysage, avec ce beau papier peint, on y déambule comme dans un musée, on peut s'y asseoir pour rêver, y ranger ses clés et son manteau, se poser, déconnecter, décompresser. Un sas de douceur et de poésie.

Gold and bold entry way
Tony Soluri Photography
Mittelgroßes Modernes Foyer mit metallicfarbenen Wänden, hellem Holzboden, schwarzer Haustür, beigem Boden, eingelassener Decke und Tapetenwänden in Chicago
Mittelgroßes Modernes Foyer mit metallicfarbenen Wänden, hellem Holzboden, schwarzer Haustür, beigem Boden, eingelassener Decke und Tapetenwänden in Chicago
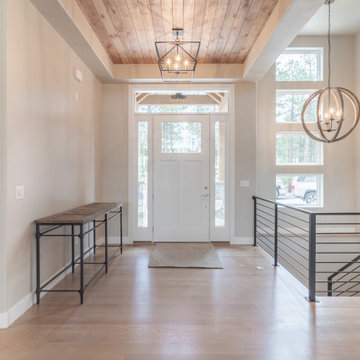
FLOORING: 5" Plank, #2 Red Oak, Stain: Birch (Bona)
RAILNG: Black Sand
INTERIOR PAINT: SW7029 Agreeable Gray
LIGHTING: Home Lighting
T&G: Stained to match flooring

Mittelgroßes Maritimes Foyer mit weißer Wandfarbe, hellem Holzboden, Einzeltür, schwarzer Haustür, beigem Boden, eingelassener Decke und Holzwänden in Phoenix

vista dall'ingresso verso il volume libreria creato per fornire una separazione apribile tra ingresso e zona giorno, il volume è anche zona studio con vista verso il giardino.

This 1910 West Highlands home was so compartmentalized that you couldn't help to notice you were constantly entering a new room every 8-10 feet. There was also a 500 SF addition put on the back of the home to accommodate a living room, 3/4 bath, laundry room and back foyer - 350 SF of that was for the living room. Needless to say, the house needed to be gutted and replanned.
Kitchen+Dining+Laundry-Like most of these early 1900's homes, the kitchen was not the heartbeat of the home like they are today. This kitchen was tucked away in the back and smaller than any other social rooms in the house. We knocked out the walls of the dining room to expand and created an open floor plan suitable for any type of gathering. As a nod to the history of the home, we used butcherblock for all the countertops and shelving which was accented by tones of brass, dusty blues and light-warm greys. This room had no storage before so creating ample storage and a variety of storage types was a critical ask for the client. One of my favorite details is the blue crown that draws from one end of the space to the other, accenting a ceiling that was otherwise forgotten.
Primary Bath-This did not exist prior to the remodel and the client wanted a more neutral space with strong visual details. We split the walls in half with a datum line that transitions from penny gap molding to the tile in the shower. To provide some more visual drama, we did a chevron tile arrangement on the floor, gridded the shower enclosure for some deep contrast an array of brass and quartz to elevate the finishes.
Powder Bath-This is always a fun place to let your vision get out of the box a bit. All the elements were familiar to the space but modernized and more playful. The floor has a wood look tile in a herringbone arrangement, a navy vanity, gold fixtures that are all servants to the star of the room - the blue and white deco wall tile behind the vanity.
Full Bath-This was a quirky little bathroom that you'd always keep the door closed when guests are over. Now we have brought the blue tones into the space and accented it with bronze fixtures and a playful southwestern floor tile.
Living Room & Office-This room was too big for its own good and now serves multiple purposes. We condensed the space to provide a living area for the whole family plus other guests and left enough room to explain the space with floor cushions. The office was a bonus to the project as it provided privacy to a room that otherwise had none before.

Mittelgroße Stilmix Haustür mit weißer Wandfarbe, braunem Holzboden, Drehtür, heller Holzhaustür, braunem Boden und eingelassener Decke in Los Angeles
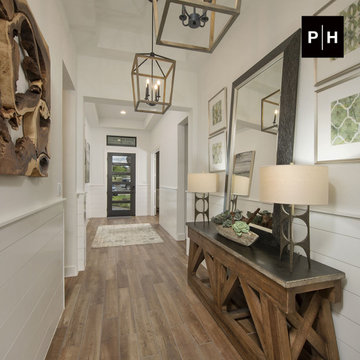
Entryway
Eingang mit Korridor, beiger Wandfarbe, braunem Holzboden, Einzeltür, dunkler Holzhaustür, eingelassener Decke und Holzdielenwänden in Sonstige
Eingang mit Korridor, beiger Wandfarbe, braunem Holzboden, Einzeltür, dunkler Holzhaustür, eingelassener Decke und Holzdielenwänden in Sonstige

This grand foyer is welcoming and inviting as your enter this country club estate.
Mittelgroßes Klassisches Foyer mit grauer Wandfarbe, Marmorboden, Doppeltür, weißem Boden, eingelassener Decke, vertäfelten Wänden, Haustür aus Glas und Treppe in Atlanta
Mittelgroßes Klassisches Foyer mit grauer Wandfarbe, Marmorboden, Doppeltür, weißem Boden, eingelassener Decke, vertäfelten Wänden, Haustür aus Glas und Treppe in Atlanta
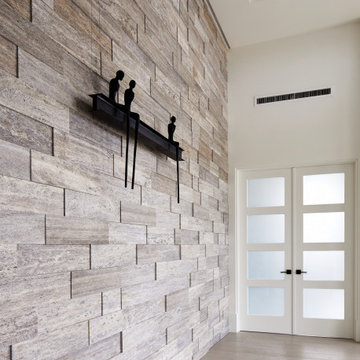
Großes Foyer mit beiger Wandfarbe, hellem Holzboden, braunem Boden und eingelassener Decke in Phoenix
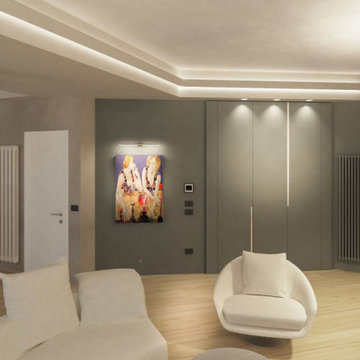
un mobile perfettamente inglobato con il muro, nasconde un guardaroba ed un ripostiglio, sulla destra del muro, grigio, un pannello apribile dello stesso colore, cela alla vista una serie di piccoli quadri elettrici.
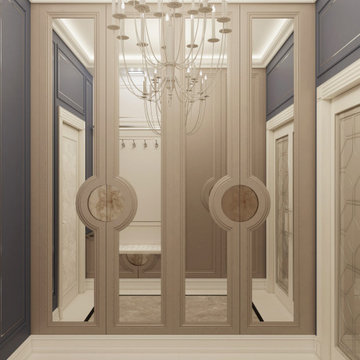
Mittelgroßer Klassischer Eingang mit blauer Wandfarbe, Porzellan-Bodenfliesen, beigem Boden und eingelassener Decke in Moskau

When walking in the front door you see straight through to the expansive views- we wanted to lean into this feature with our design and create a space that draws you in and ushers you to the light filled heart of the home. We introduced deep shades on the walls and a whitewashed flooring to set the tone for the contrast utilized throughout.
A personal favorite- The client’s owned a fantastic piece of art featuring David Bowie that we used as inspiration for the color palette throughout the entire home, so hanging it at the entry and introducing you to the vibes of this home from your first foot in the door was a no brainer.
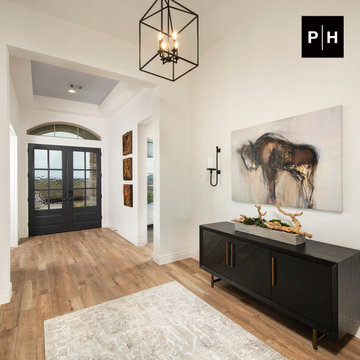
Entryway
Eingang mit Korridor, weißer Wandfarbe, braunem Holzboden, Doppeltür, schwarzer Haustür und eingelassener Decke in Houston
Eingang mit Korridor, weißer Wandfarbe, braunem Holzboden, Doppeltür, schwarzer Haustür und eingelassener Decke in Houston
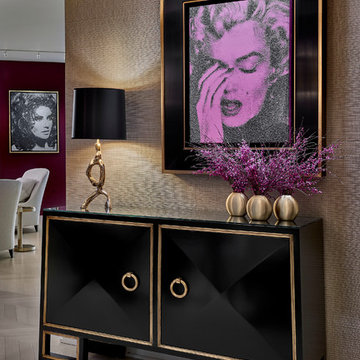
Tony Soluri Photography
Mittelgroßes Modernes Foyer mit metallicfarbenen Wänden, hellem Holzboden, beigem Boden, eingelassener Decke und Tapetenwänden in Chicago
Mittelgroßes Modernes Foyer mit metallicfarbenen Wänden, hellem Holzboden, beigem Boden, eingelassener Decke und Tapetenwänden in Chicago
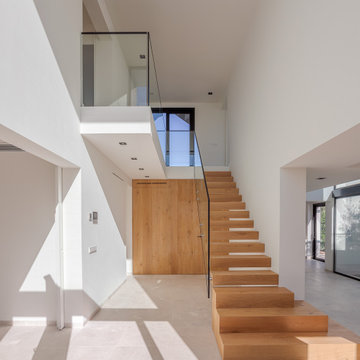
Großer Moderner Eingang mit Korridor, weißer Wandfarbe, Kalkstein, Drehtür, hellbrauner Holzhaustür, beigem Boden, eingelassener Decke und Holzwänden in Palma de Mallorca
Beiger Eingang mit eingelassener Decke Ideen und Design
1