Beiger Eingang mit grauem Boden Ideen und Design
Sortieren nach:Heute beliebt
1 – 20 von 1.075 Fotos

Amanda Kirkpatrick Photography
Maritimer Eingang mit Stauraum, beiger Wandfarbe und grauem Boden in New York
Maritimer Eingang mit Stauraum, beiger Wandfarbe und grauem Boden in New York

Großer Moderner Eingang mit Betonboden, Einzeltür, Korridor, weißer Haustür, grauem Boden und weißer Wandfarbe in Geelong

Designed to embrace an extensive and unique art collection including sculpture, paintings, tapestry, and cultural antiquities, this modernist home located in north Scottsdale’s Estancia is the quintessential gallery home for the spectacular collection within. The primary roof form, “the wing” as the owner enjoys referring to it, opens the home vertically to a view of adjacent Pinnacle peak and changes the aperture to horizontal for the opposing view to the golf course. Deep overhangs and fenestration recesses give the home protection from the elements and provide supporting shade and shadow for what proves to be a desert sculpture. The restrained palette allows the architecture to express itself while permitting each object in the home to make its own place. The home, while certainly modern, expresses both elegance and warmth in its material selections including canterra stone, chopped sandstone, copper, and stucco.
Project Details | Lot 245 Estancia, Scottsdale AZ
Architect: C.P. Drewett, Drewett Works, Scottsdale, AZ
Interiors: Luis Ortega, Luis Ortega Interiors, Hollywood, CA
Publications: luxe. interiors + design. November 2011.
Featured on the world wide web: luxe.daily
Photos by Grey Crawford

Kleiner Klassischer Eingang mit Stauraum, grüner Wandfarbe, Porzellan-Bodenfliesen, Einzeltür, weißer Haustür und grauem Boden in Burlington
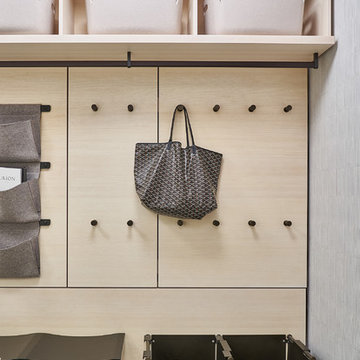
Marco Ricca
Nordischer Eingang mit Stauraum, grauer Wandfarbe und grauem Boden in New York
Nordischer Eingang mit Stauraum, grauer Wandfarbe und grauem Boden in New York
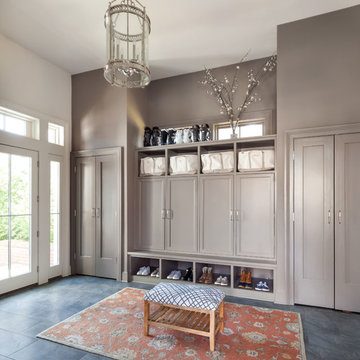
Klassischer Eingang mit Stauraum, grauer Wandfarbe und grauem Boden in New York

This 3,036 sq. ft custom farmhouse has layers of character on the exterior with metal roofing, cedar impressions and board and batten siding details. Inside, stunning hickory storehouse plank floors cover the home as well as other farmhouse inspired design elements such as sliding barn doors. The house has three bedrooms, two and a half bathrooms, an office, second floor laundry room, and a large living room with cathedral ceilings and custom fireplace.
Photos by Tessa Manning
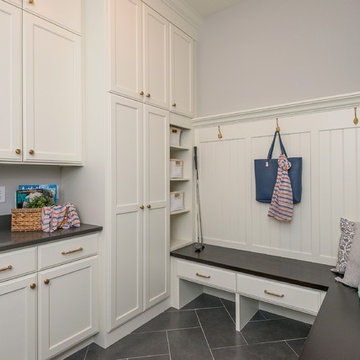
Klassischer Eingang mit Stauraum, grauer Wandfarbe und grauem Boden in Minneapolis
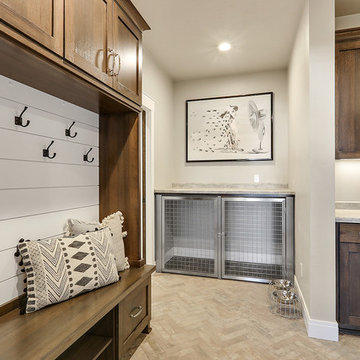
Mittelgroßer Country Eingang mit Stauraum, grauer Wandfarbe, Keramikboden und grauem Boden in Milwaukee
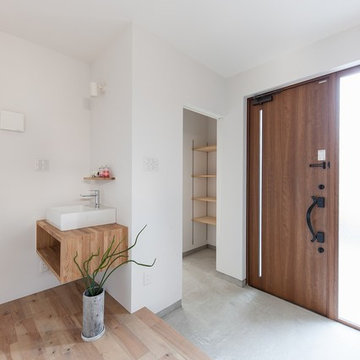
ビルドイン式トンネルガレージの家
Asiatischer Eingang mit Korridor, weißer Wandfarbe, Betonboden, Einzeltür, hellbrauner Holzhaustür und grauem Boden in Sonstige
Asiatischer Eingang mit Korridor, weißer Wandfarbe, Betonboden, Einzeltür, hellbrauner Holzhaustür und grauem Boden in Sonstige

Elegant new entry finished with traditional black and white marble flooring with a basket weave border and trim that matches the home’s era.
The original foyer was dark and had an obtrusive cabinet to hide unsightly meters and pipes. Our in-house plumber reconfigured the plumbing to allow us to build a shallower full-height closet to hide the meters and electric panels, but we still gained space to install storage shelves. We also shifted part of the wall into the adjacent suite to gain square footage to create a more dramatic foyer.
Photographer: Greg Hadley
Interior Designer: Whitney Stewart
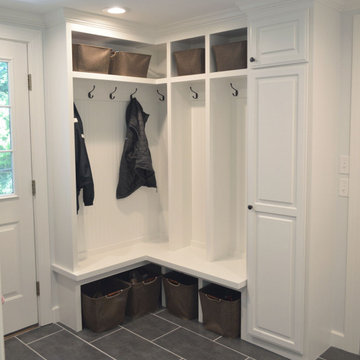
Kleiner Klassischer Eingang mit Stauraum, weißer Wandfarbe, Porzellan-Bodenfliesen und grauem Boden
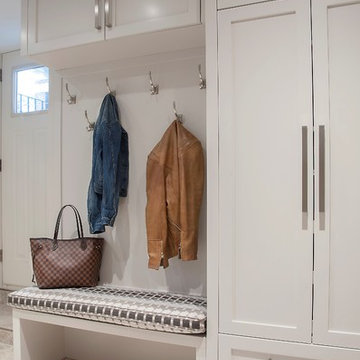
Photography by Sandrasview
Mittelgroßer Klassischer Eingang mit Stauraum, Marmorboden, weißer Wandfarbe und grauem Boden in Toronto
Mittelgroßer Klassischer Eingang mit Stauraum, Marmorboden, weißer Wandfarbe und grauem Boden in Toronto

Großer Landhaus Eingang mit Stauraum, weißer Wandfarbe, Porzellan-Bodenfliesen, Einzeltür, weißer Haustür und grauem Boden in Minneapolis

Großer Klassischer Eingang mit Stauraum, weißer Wandfarbe und grauem Boden in Boston
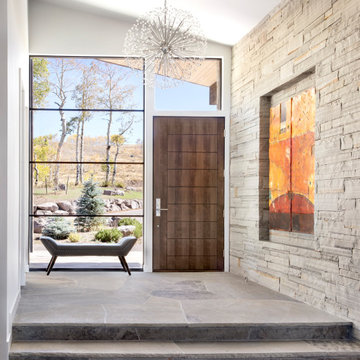
Moderner Eingang mit weißer Wandfarbe, Einzeltür, dunkler Holzhaustür und grauem Boden in Denver

Moderne Haustür mit Betonboden, Einzeltür, grauer Haustür und grauem Boden in Atlanta
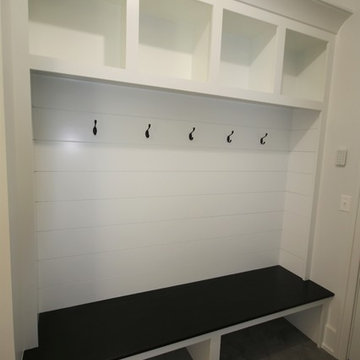
Kleiner Klassischer Eingang mit Stauraum, Einzeltür, weißer Wandfarbe, Betonboden, schwarzer Haustür und grauem Boden in Chicago
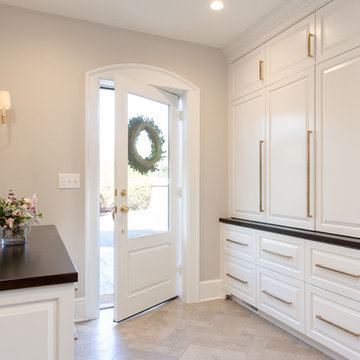
The expansion of this mudroom more than doubled its size. New custom cabinets ensure everything has a place. New tile floor and brass hardware tie the new and existing spaces together.
QPH Photo
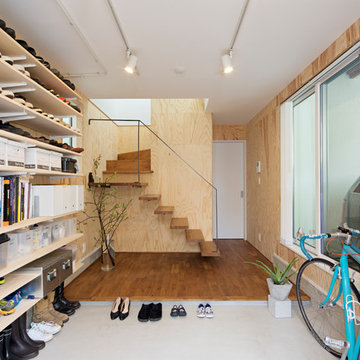
荻窪の家 photo by 花岡慎一
Moderner Eingang mit Korridor, brauner Wandfarbe, Betonboden und grauem Boden in Tokio
Moderner Eingang mit Korridor, brauner Wandfarbe, Betonboden und grauem Boden in Tokio
Beiger Eingang mit grauem Boden Ideen und Design
1