Beiger Eingang mit heller Holzhaustür Ideen und Design
Suche verfeinern:
Budget
Sortieren nach:Heute beliebt
1 – 20 von 285 Fotos
1 von 3

Mittelgroßer Mediterraner Eingang mit Korridor, weißer Wandfarbe, Travertin, heller Holzhaustür und beigem Boden in Marseille
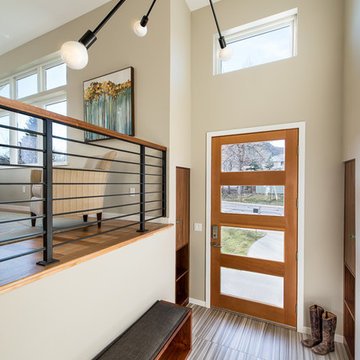
Photography by Daniel O'Connor
Kleine Moderne Haustür mit Porzellan-Bodenfliesen, Einzeltür, heller Holzhaustür und grauem Boden in Denver
Kleine Moderne Haustür mit Porzellan-Bodenfliesen, Einzeltür, heller Holzhaustür und grauem Boden in Denver

The pencil thin stacked stone cladding the entry wall extends to the outdoors. A spectacular LED modern chandelier by Avenue Lighting creates a dramatic focal point.

In small spaces, areas or objects that serve more than one purpose are a must.
Designed to fit the average suitcase and house a few pair of shoes, this custom piece also serves as a bench for additional seating, acts as an entertainment unit, and turns into a counter height seating peninsula on the kitchen side.
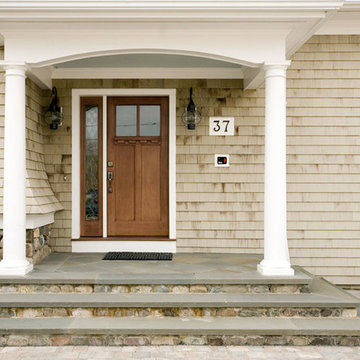
Stephen Sullivan Inc.
Mittelgroße Country Haustür mit beiger Wandfarbe, Einzeltür, heller Holzhaustür und beigem Boden in Providence
Mittelgroße Country Haustür mit beiger Wandfarbe, Einzeltür, heller Holzhaustür und beigem Boden in Providence
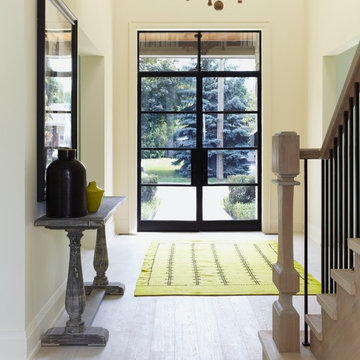
At Murakami Design Inc., we are in the business of creating and building residences that bring comfort and delight to the lives of their owners.
Murakami provides the full range of services involved in designing and building new homes, or in thoroughly reconstructing and updating existing dwellings.
From historical research and initial sketches to construction drawings and on-site supervision, we work with clients every step of the way to achieve their vision and ensure their satisfaction.
We collaborate closely with such professionals as landscape architects and interior designers, as well as structural, mechanical and electrical engineers, respecting their expertise in helping us develop fully integrated design solutions.
Finally, our team stays abreast of all the latest developments in construction materials and techniques.
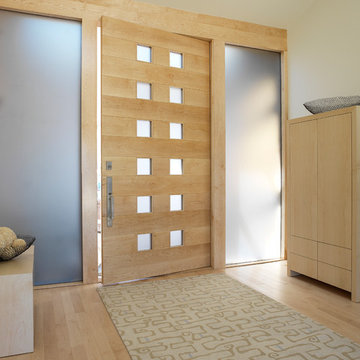
E. Andrew McKinney
Moderner Eingang mit Korridor, weißer Wandfarbe, hellem Holzboden, Einzeltür und heller Holzhaustür in San Francisco
Moderner Eingang mit Korridor, weißer Wandfarbe, hellem Holzboden, Einzeltür und heller Holzhaustür in San Francisco
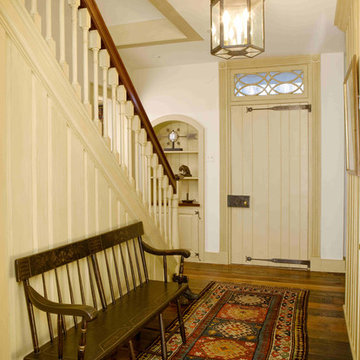
Foyer of new construction farmhouse in Chester County, PA features custom lighting design and fixtures from Winterhur Museum's Archives Collection. The chandelier was a custom designed and fabricated piece, one of a kind. The bench and rug are antiques.
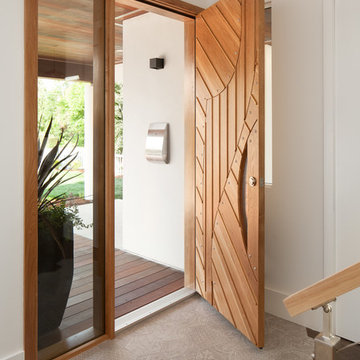
Custom door by Acadia Architecture Davide Giannella
Moderner Eingang mit weißer Wandfarbe, Keramikboden, Einzeltür, heller Holzhaustür und beigem Boden in San Francisco
Moderner Eingang mit weißer Wandfarbe, Keramikboden, Einzeltür, heller Holzhaustür und beigem Boden in San Francisco

Expansive 2-story entry way and staircase opens into a formal living room with fireplace and two separate seating areas. Large windows across the room let in light and take one's eye toward the lake.
Tom Grimes Photography
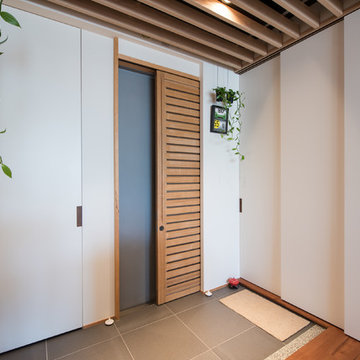
マンションで片側にしか窓がなく、通風が困難な場合に玄関を利用することを考えます。玄関が中廊下などに面していれば開放することが可能なので、内側に簡易鍵と網のついた通風引き戸を設置すると、夏などは気持ちよく風を感じられます。
Kleines Modernes Foyer mit weißer Wandfarbe, Porzellan-Bodenfliesen, Schiebetür, heller Holzhaustür und grauem Boden in Tokio
Kleines Modernes Foyer mit weißer Wandfarbe, Porzellan-Bodenfliesen, Schiebetür, heller Holzhaustür und grauem Boden in Tokio
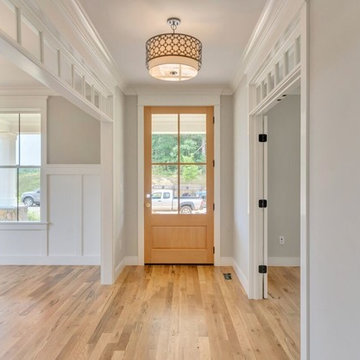
Mittelgroßer Country Eingang mit Korridor, grauer Wandfarbe, hellem Holzboden, Einzeltür und heller Holzhaustür in Sonstige
This pretty entrance area was created to connect the old and new parts of the cottage. The glass and oak staircase gives a light and airy feel, which can be unusual in a traditional thatched cottage. The exposed brick and natural limestone connect outdoor and indoor spaces, and the farrow and ball lime white on the walls softens the space.
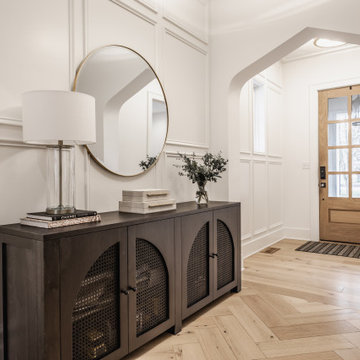
Klassischer Eingang mit hellem Holzboden, Einzeltür, heller Holzhaustür und Wandpaneelen in Indianapolis
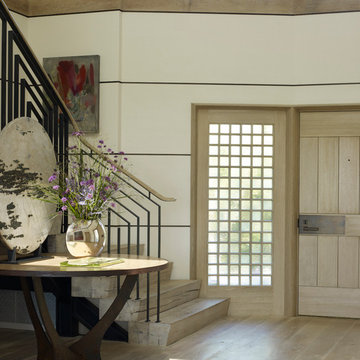
William Waldron
Maritimes Foyer mit beiger Wandfarbe, hellem Holzboden, Einzeltür und heller Holzhaustür in New York
Maritimes Foyer mit beiger Wandfarbe, hellem Holzboden, Einzeltür und heller Holzhaustür in New York
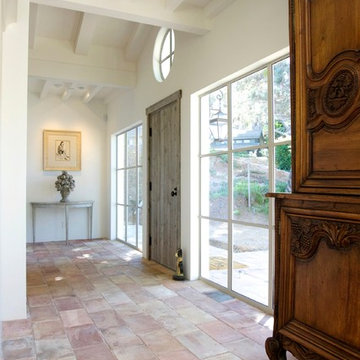
Mittelgroßes Landhausstil Foyer mit beiger Wandfarbe, Terrakottaboden, Einzeltür und heller Holzhaustür in San Diego
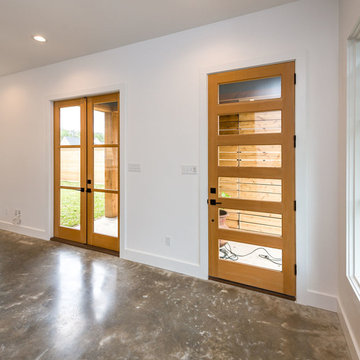
Mid-Century Haustür mit weißer Wandfarbe, Betonboden, Einzeltür, heller Holzhaustür und braunem Boden in New Orleans
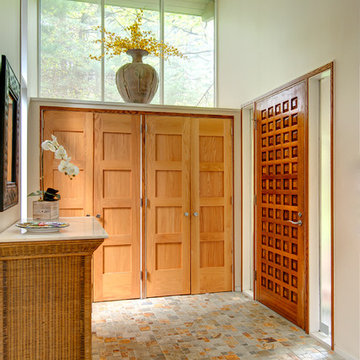
http://39walnutroad.com
A sophisticated open design with expansive windows overlook the beautiful estate property in this mid-century contemporary home. Soaring ceilings and a beautiful fireplace highlight the open great room and dining room. Bring your architect and update this thoughtfully proportioned floor plan to take this home to the next level. The first floor master bedroom is a special retreat and includes a signature fireplace, palatial master bathroom, sky lit walk-in closet and a seating/office area. The walk-out lower level is comprised of a family room with fireplace and provides ample room for all your entertainment needs. Enjoy arts-n-crafts, exercise or studying in the private den. Four additional window-filled bedrooms share a hall bathroom. Enjoy the convenience of this fabulous south-side neighborhood with easy access to transportation, restaurants and Wellesley town amenities.
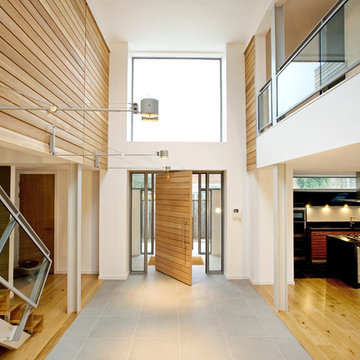
Modernes Foyer mit weißer Wandfarbe, hellem Holzboden, Drehtür und heller Holzhaustür in Sonstige
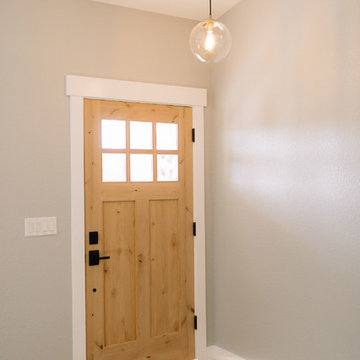
Mittelgroße Country Haustür mit grauer Wandfarbe, hellem Holzboden, Einzeltür, heller Holzhaustür und braunem Boden in Sacramento
Beiger Eingang mit heller Holzhaustür Ideen und Design
1