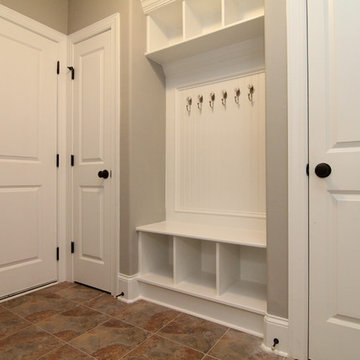Beiger Eingang mit Keramikboden Ideen und Design
Suche verfeinern:
Budget
Sortieren nach:Heute beliebt
1 – 20 von 1.128 Fotos

a good dog hanging out
Mittelgroßer Klassischer Eingang mit Stauraum, Keramikboden, schwarzem Boden und grauer Wandfarbe in Chicago
Mittelgroßer Klassischer Eingang mit Stauraum, Keramikboden, schwarzem Boden und grauer Wandfarbe in Chicago

Mud Room entry from the garage. Custom built in locker style storage. Herring bone floor tile.
Mittelgroßer Klassischer Eingang mit Keramikboden, Stauraum, beiger Wandfarbe und beigem Boden in Sonstige
Mittelgroßer Klassischer Eingang mit Keramikboden, Stauraum, beiger Wandfarbe und beigem Boden in Sonstige
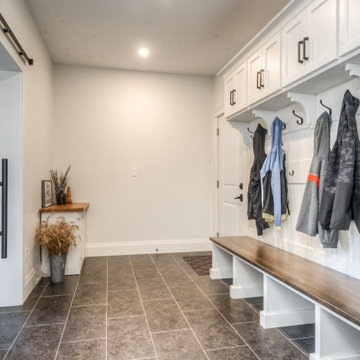
Mittelgroßer Country Eingang mit Stauraum, weißer Wandfarbe, Keramikboden, Einzeltür, dunkler Holzhaustür und schwarzem Boden in Toronto
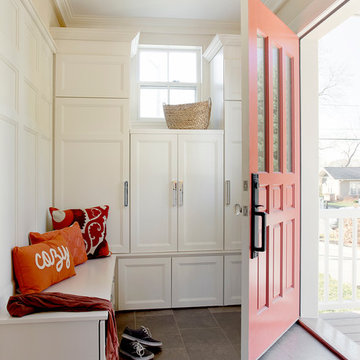
The rear entry of the home is used frequently by family and guests. A gracious mudroom was created with plenty of storage to keep clutter out of sight. The orange door and stunning hardware make a statement.
Photo by Eric Roth
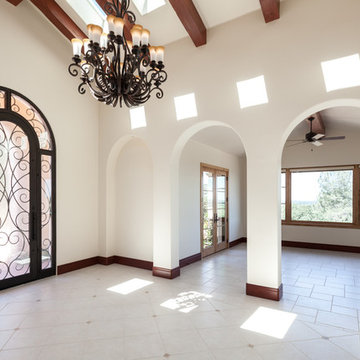
Kat Alves
Großes Mediterranes Foyer mit weißer Wandfarbe, Keramikboden, Einzeltür und Haustür aus Glas in Sacramento
Großes Mediterranes Foyer mit weißer Wandfarbe, Keramikboden, Einzeltür und Haustür aus Glas in Sacramento

Mittelgroßer Klassischer Eingang mit Stauraum, beiger Wandfarbe, Keramikboden, Einzeltür und weißer Haustür in Providence
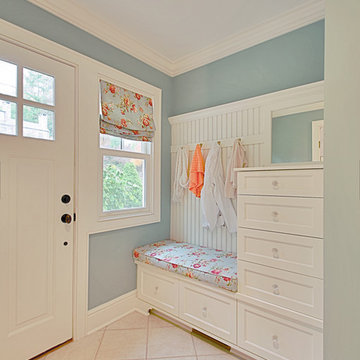
Mudroom built ins
Kleiner Klassischer Eingang mit Stauraum, blauer Wandfarbe, Keramikboden, Einzeltür und weißer Haustür in New York
Kleiner Klassischer Eingang mit Stauraum, blauer Wandfarbe, Keramikboden, Einzeltür und weißer Haustür in New York

The foyer area of this Brookline/Chestnut Hill residence outside Boston features Phillip Jeffries grasscloth and an Arteriors Mirror. The welcoming arrangement is completed with an airy console table and a selection of choice accessories from retail favorites such as West Elm and Crate and Barrel. Photo Credit: Michael Partenio
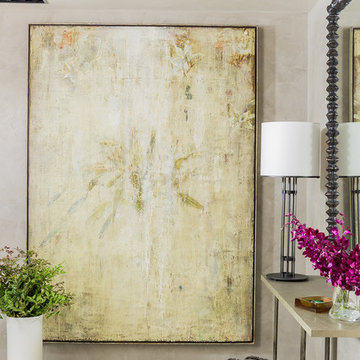
Photography by Michael J. Lee
Mittelgroßes Klassisches Foyer mit grauer Wandfarbe und Keramikboden in Boston
Mittelgroßes Klassisches Foyer mit grauer Wandfarbe und Keramikboden in Boston

Today’s basements are much more than dark, dingy spaces or rec rooms of years ago. Because homeowners are spending more time in them, basements have evolved into lower-levels with distinctive spaces, complete with stone and marble fireplaces, sitting areas, coffee and wine bars, home theaters, over sized guest suites and bathrooms that rival some of the most luxurious resort accommodations.
Gracing the lakeshore of Lake Beulah, this homes lower-level presents a beautiful opening to the deck and offers dynamic lake views. To take advantage of the home’s placement, the homeowner wanted to enhance the lower-level and provide a more rustic feel to match the home’s main level, while making the space more functional for boating equipment and easy access to the pier and lakefront.
Jeff Auberger designed a seating area to transform into a theater room with a touch of a button. A hidden screen descends from the ceiling, offering a perfect place to relax after a day on the lake. Our team worked with a local company that supplies reclaimed barn board to add to the decor and finish off the new space. Using salvaged wood from a corn crib located in nearby Delavan, Jeff designed a charming area near the patio door that features two closets behind sliding barn doors and a bench nestled between the closets, providing an ideal spot to hang wet towels and store flip flops after a day of boating. The reclaimed barn board was also incorporated into built-in shelving alongside the fireplace and an accent wall in the updated kitchenette.
Lastly the children in this home are fans of the Harry Potter book series, so naturally, there was a Harry Potter themed cupboard under the stairs created. This cozy reading nook features Hogwartz banners and wizarding wands that would amaze any fan of the book series.
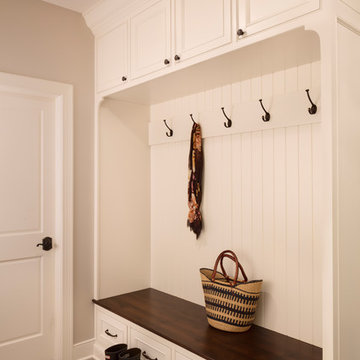
Photo Credit - David Bader
Mittelgroßer Landhaus Eingang mit Stauraum, beiger Wandfarbe, Keramikboden, Einzeltür, weißer Haustür und beigem Boden in Milwaukee
Mittelgroßer Landhaus Eingang mit Stauraum, beiger Wandfarbe, Keramikboden, Einzeltür, weißer Haustür und beigem Boden in Milwaukee
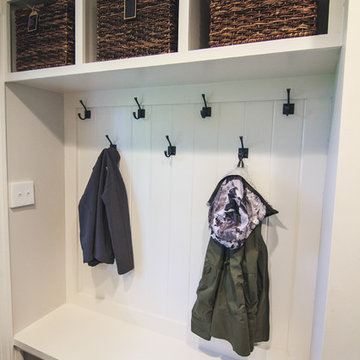
Architect - bluehouse architecture www.bluehousearch.com
Photographer - DouglasCrowtherPhotography.com
Kleiner Klassischer Eingang mit Stauraum, weißer Wandfarbe, Keramikboden und schwarzem Boden in Baltimore
Kleiner Klassischer Eingang mit Stauraum, weißer Wandfarbe, Keramikboden und schwarzem Boden in Baltimore
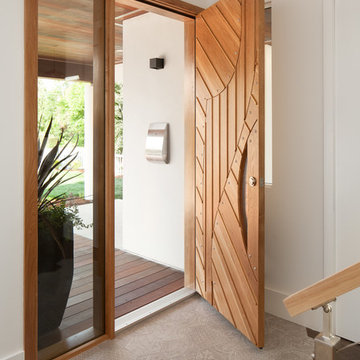
Custom door by Acadia Architecture Davide Giannella
Moderner Eingang mit weißer Wandfarbe, Keramikboden, Einzeltür, heller Holzhaustür und beigem Boden in San Francisco
Moderner Eingang mit weißer Wandfarbe, Keramikboden, Einzeltür, heller Holzhaustür und beigem Boden in San Francisco
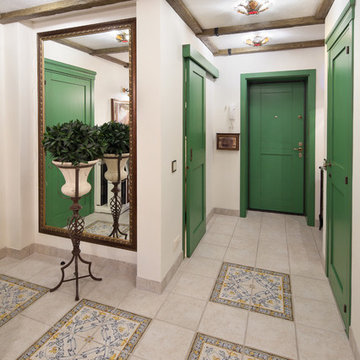
Mediterraner Eingang mit weißer Wandfarbe und Keramikboden in Sonstige
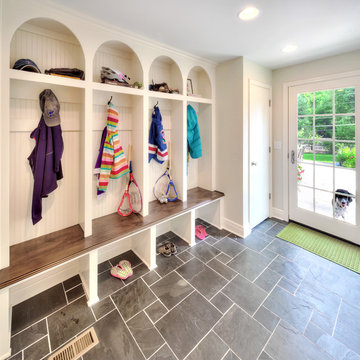
See the before and after with a mood board and sources for how to recreate this look on a budget on our blog:
http://scovellwolfe.com/uncategorized/look-fresh-clean-mudroom/
Photograph by James Maidhof

Mudroom with dog wash
Moderner Eingang mit Stauraum, weißer Wandfarbe, Keramikboden, grauem Boden und eingelassener Decke in Chicago
Moderner Eingang mit Stauraum, weißer Wandfarbe, Keramikboden, grauem Boden und eingelassener Decke in Chicago
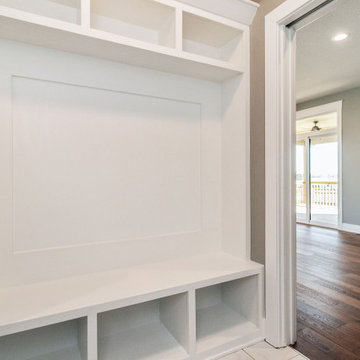
Kleiner Moderner Eingang mit Stauraum, grauer Wandfarbe, Keramikboden und weißem Boden in Sonstige
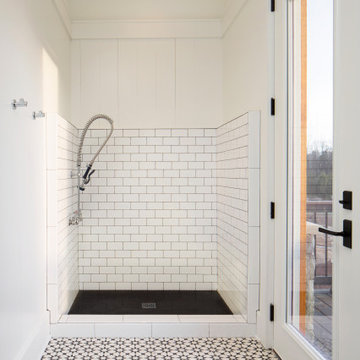
When planning this custom residence, the owners had a clear vision – to create an inviting home for their family, with plenty of opportunities to entertain, play, and relax and unwind. They asked for an interior that was approachable and rugged, with an aesthetic that would stand the test of time. Amy Carman Design was tasked with designing all of the millwork, custom cabinetry and interior architecture throughout, including a private theater, lower level bar, game room and a sport court. A materials palette of reclaimed barn wood, gray-washed oak, natural stone, black windows, handmade and vintage-inspired tile, and a mix of white and stained woodwork help set the stage for the furnishings. This down-to-earth vibe carries through to every piece of furniture, artwork, light fixture and textile in the home, creating an overall sense of warmth and authenticity.
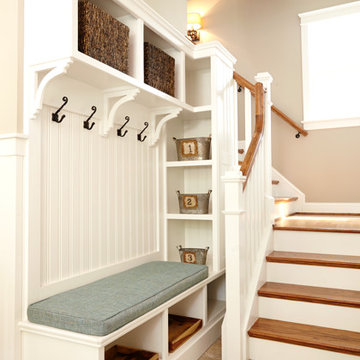
Brie Williams Photography
Klassischer Eingang mit Stauraum, grauer Wandfarbe, Keramikboden, Einzeltür und Haustür aus Glas in Charlotte
Klassischer Eingang mit Stauraum, grauer Wandfarbe, Keramikboden, Einzeltür und Haustür aus Glas in Charlotte
Beiger Eingang mit Keramikboden Ideen und Design
1
