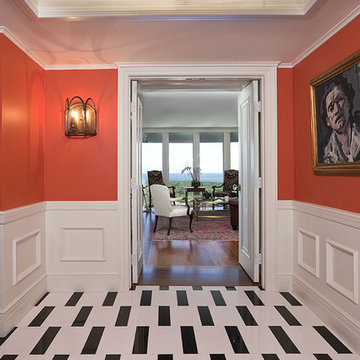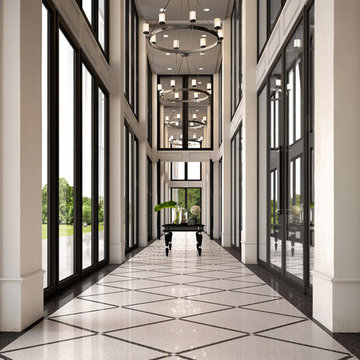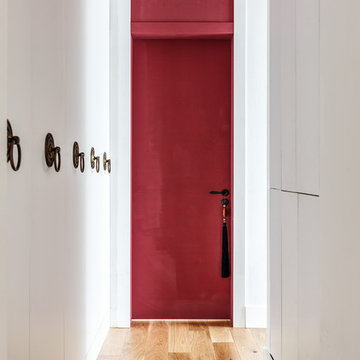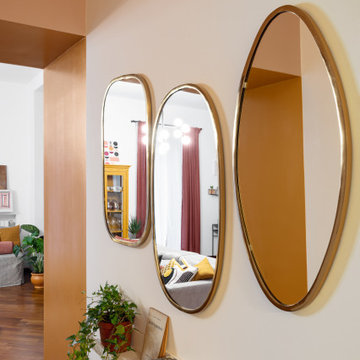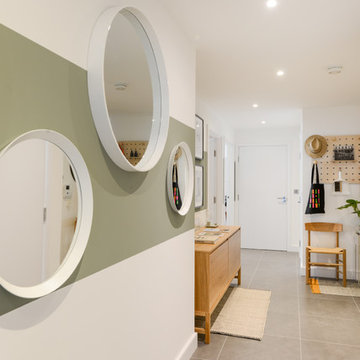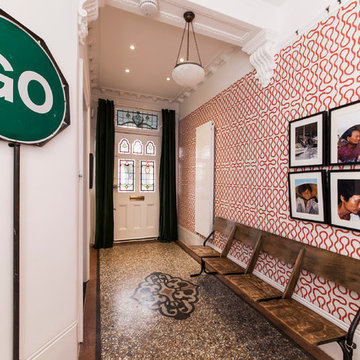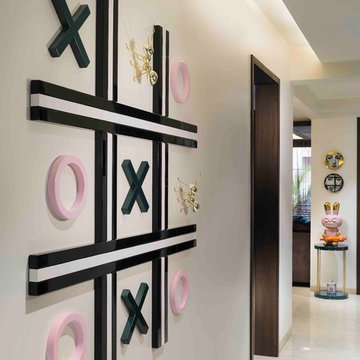Beiger Eklektischer Flur Ideen und Design
Suche verfeinern:
Budget
Sortieren nach:Heute beliebt
1 – 20 von 697 Fotos
1 von 3

Kleiner Stilmix Flur mit weißer Wandfarbe, Teppichboden, beigem Boden, gewölbter Decke und Tapetenwänden in Cornwall

Our main challenge was constructing an addition to the home sitting atop a mountain.
While excavating for the footing the heavily granite rock terrain remained immovable. Special engineering was required & a separate inspection done to approve the drilled reinforcement into the boulder.
An ugly load bearing column that interfered with having the addition blend with existing home was replaced with a load bearing support beam ingeniously hidden within the walls of the addition.
Existing flagstone around the patio had to be carefully sawcut in large pieces along existing grout lines to be preserved for relaying to blend with existing.
The close proximity of the client’s hot tub and pool to the work area posed a dangerous safety hazard. A temporary plywood cover was constructed over the hot tub and part of the pool to prevent falling into the water while still having pool accessible for clients. Temporary fences were built to confine the dogs from the main construction area.
Another challenge was to design the exterior of the new master suite to match the existing (west side) of the home. Duplicating the same dimensions for every new angle created, a symmetrical bump out was created for the new addition without jeopardizing the great mountain view! Also, all new matching security screen doors were added to the existing home as well as the new master suite to complete the well balanced and seamless appearance.
To utilize the view from the Client’s new master bedroom we expanded the existing room fifteen feet building a bay window wall with all fixed picture windows.
Client was extremely concerned about the room’s lighting. In addition to the window wall, we filled the room with recessed can lights, natural solar tube lighting, exterior patio doors, and additional interior transom windows.
Additional storage and a place to display collectibles was resolved by adding niches, plant shelves, and a master bedroom closet organizer.
The Client also wanted to have the interior of her new master bedroom suite blend in with the rest of the home. Custom made vanity cabinets and matching plumbing fixtures were designed for the master bath. Travertine floor tile matched existing; and entire suite was painted to match existing home interior.
During the framing stage a deep wall with additional unused space was discovered between the client’s living room area and the new master bedroom suite. Remembering the client’s wish for space for their electronic components, a custom face frame and cabinet door was ordered and installed creating another niche wide enough and deep enough for the Client to store all of the entertainment center components.
R-19 insulation was also utilized in this main entertainment wall to create an effective sound barrier between the existing living space and the new master suite.
The additional fifteen feet of interior living space totally completed the interior remodeled master bedroom suite. A bay window wall allowed the homeowner to capture all picturesque mountain views. The security screen doors offer an added security precaution, yet allowing airflow into the new space through the homeowners new French doors.
See how we created an open floor-plan for our master suite addition.
For more info and photos visit...
http://www.triliteremodeling.com/mountain-top-addition.html
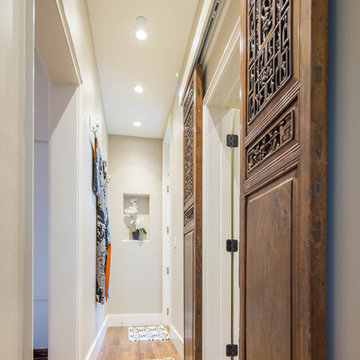
Christopher Davison, AIA
Mittelgroßer Eklektischer Flur mit beiger Wandfarbe und hellem Holzboden in Austin
Mittelgroßer Eklektischer Flur mit beiger Wandfarbe und hellem Holzboden in Austin
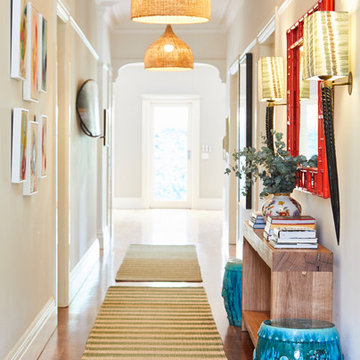
Large wicker pendants light up the art-lined walls of this hallway. Customised stripe rugs lead you down the eclectically decorated hallway, with Chinese ceramic drums flanking the timber console and South African horn lights sit above these.
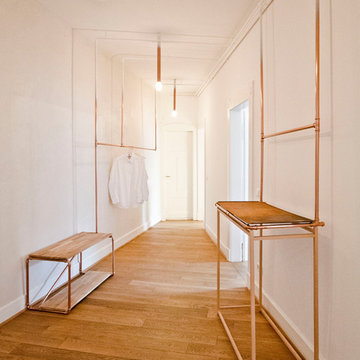
Renovation and Interior concept. Color as a contradiction between integrity, visibility and focused attention. Lighting, wardrobe, shoe shelf, bench and rust table, as a life space furniture installation.
Year2015
Scope CAD studies, Concept, Design (Interior/Corporate), Developing, Manufacturing, Planning, Setup Materials copper tubes, Rim Lamp series, wood
Credits: Carolin Reinhardt, Florian Schulz
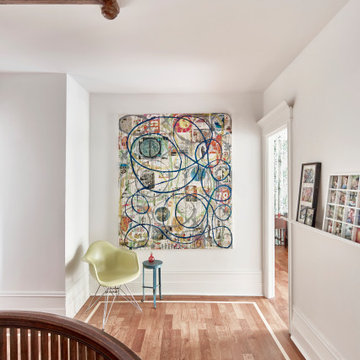
Art Feature in the hallway provides a focus and gives vibrant energy for this in motion location.
Mittelgroßer Eklektischer Flur mit weißer Wandfarbe, braunem Holzboden und braunem Boden in New York
Mittelgroßer Eklektischer Flur mit weißer Wandfarbe, braunem Holzboden und braunem Boden in New York
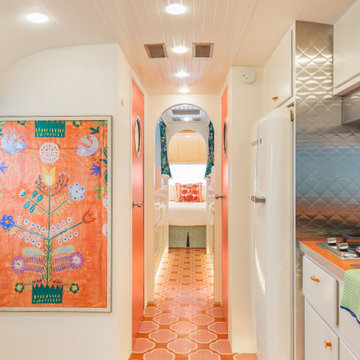
Kleiner Eklektischer Flur mit weißer Wandfarbe, gebeiztem Holzboden und orangem Boden in Los Angeles
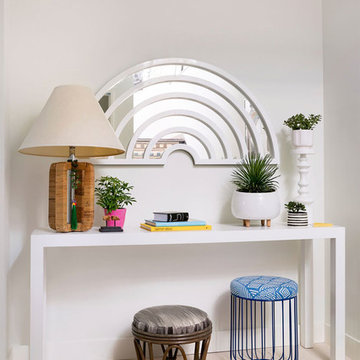
Architect: Charlie & Co. | Builder: Detail Homes | Photographer: Spacecrafting
Eklektischer Flur mit weißer Wandfarbe und hellem Holzboden in Minneapolis
Eklektischer Flur mit weißer Wandfarbe und hellem Holzboden in Minneapolis
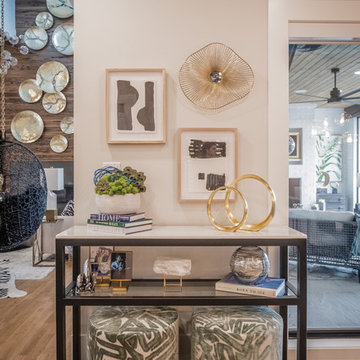
Mittelgroßer Eklektischer Flur mit beiger Wandfarbe, braunem Holzboden und braunem Boden in Dallas
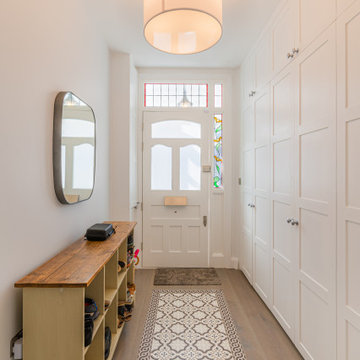
Front entrance hallway with bespoke joinery
Mittelgroßer Stilmix Flur mit grauer Wandfarbe, dunklem Holzboden und braunem Boden in London
Mittelgroßer Stilmix Flur mit grauer Wandfarbe, dunklem Holzboden und braunem Boden in London
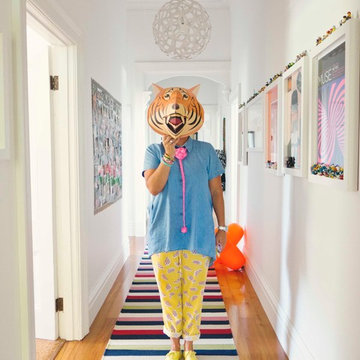
Blenheim Residence renovation for a family of 4 in an 1906 Villa. Colour and fun dominate each of the families spaces, complimented by a sense of fun and a sense of humour.
Designed by Alex Fulton of Alex Fulton Design
Photography: Julia Atkinson, Studio Home
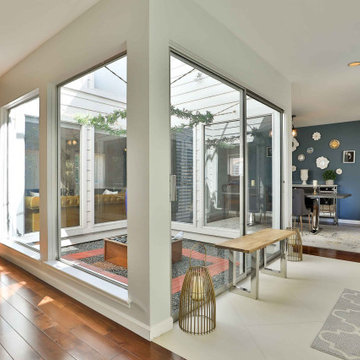
Eklektischer Flur mit grauer Wandfarbe, braunem Holzboden und braunem Boden in Houston
Beiger Eklektischer Flur Ideen und Design
1
