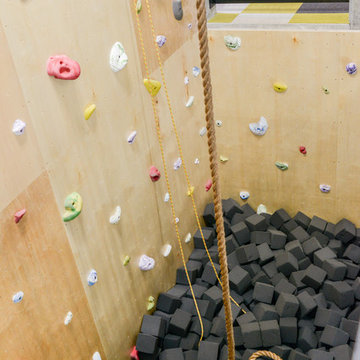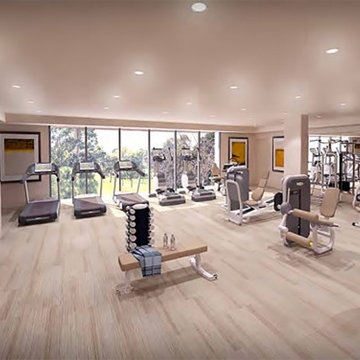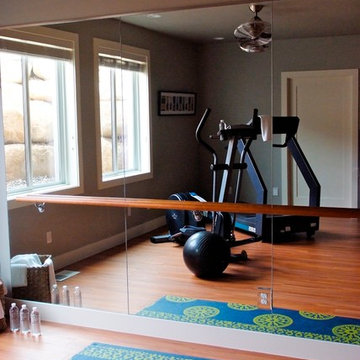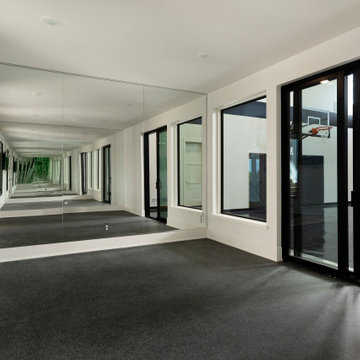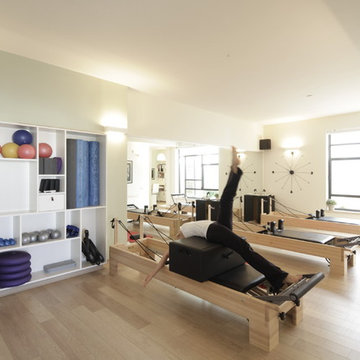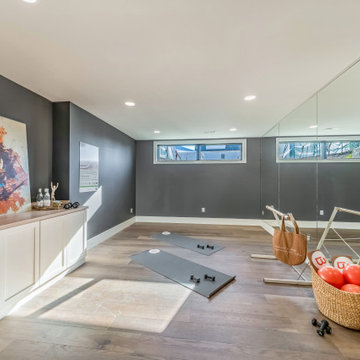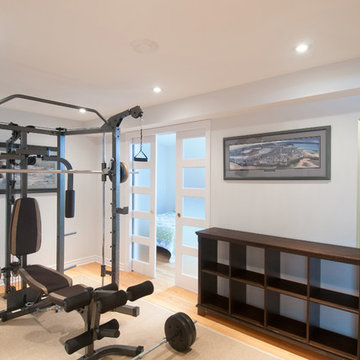Beiger Fitnessraum Ideen und Design
Suche verfeinern:
Budget
Sortieren nach:Heute beliebt
141 – 160 von 2.612 Fotos
1 von 2
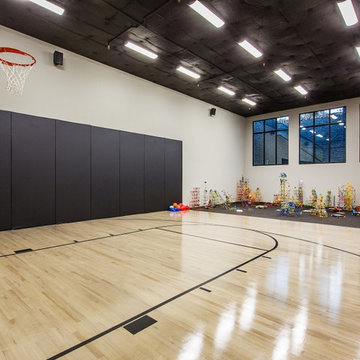
Großer Moderner Fitnessraum mit weißer Wandfarbe und hellem Holzboden in Las Vegas

The moment you step into this 7,500-sq.-ft. contemporary Tudor home, you will be drawn into the spacious great room with 10’ ceilings, extensive windows and doors, and a fabulous scenic view from the terrace or screen porch. The gourmet kitchen features a Caesarstone-wrapped island, built-in seating area & viewing windows to the basketball court below. The upper level includes 3 bedrooms, 3 baths, a bonus room and master suite oasis. The lower level is all about fun with a state-of-the-art RAYVA theater room, basketball court, exercise room & bar/entertaining space. This home also features a Ketra Lighting system.
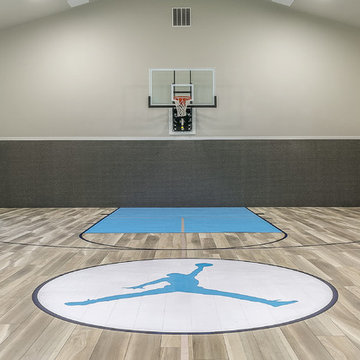
Moderner Fitnessraum mit Indoor-Sportplatz, beiger Wandfarbe und beigem Boden in Salt Lake City

Klassischer Fitnessraum mit gelber Wandfarbe, dunklem Holzboden und schwarzem Boden in Los Angeles
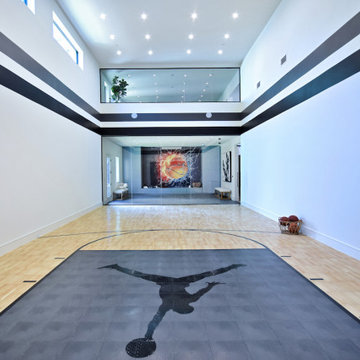
The Rancho Estate provides a level of luxury that sets it apart from any residence in Los Angeles, breaking the record for the most expensive home ever sold in the Encino area. The Eden Group worked with the client to achieve all their development goals by providing integrated design and engineering services which developed concurrently achieving project milestones while staying within the construction budget. Our residential design team used modern aesthetics which entailed of design elements tailored to provide spacious and unparalleled views of the San Fernando Valley. Attracting a dream buyer is the most important aspect in the eyes of any real estate developer and that is why we chose two words to describe the amenities we incorporated into the design: Vast & Spectacular. The estate allows you to swim with infinite views, get your work out on at the indoor gym, shoot hoops with your friends in the indoor basketball court, go for a round of bowling with your child, chomp on popcorn in your theater, get a massage after the steam room at your private spa, putt a couple hole-in-ones, and if you get bored you can always choose to go for a ride from the collection inside your 16-car garage. Majestic high ceilings mixed wide span openings created a challenge for our engineers given the strict rules in the Baseline Hillside Ordinance and the California Building Code. Our structural engineers prepared innovative design plans which entailed of 150 deep pile foundations mixed with steel and laminated timber framing members. We also used permanent shoring techniques to reduce construction cost by eliminating the need for temporary shoring plans for both the structure foundation and on-site retaining walls. Given that California has some of the strictest stormwater management requirements and the total amount of non-permeable areas on this project, the client was required to construct a 35,000-gallon rain harvesting tank per the Low Impact Development Plan Best Management Practice (BMP’s) standards. Our specialized drainage design team captured all on-site stormwater through trench drains, area drains, and downspouts which routed water to a mechanical sump pump that connected to the storage tank for irrigation use later. Innovative design engineering techniques used on this project allowed for increased safety and sustainability making the Rancho Estate a masterpiece of contemporary construction.
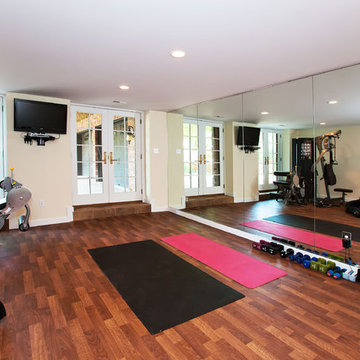
An old two car garage was actually turned into a workout room featuring vinyl soft step flooring and Marvin french doors to let the light shine in!
Moderner Fitnessraum mit braunem Boden in St. Louis
Moderner Fitnessraum mit braunem Boden in St. Louis
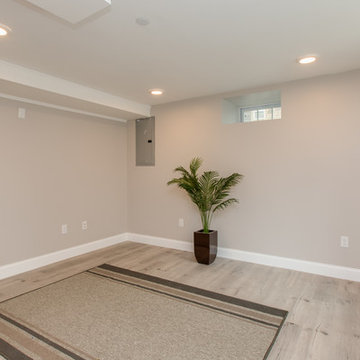
Mittelgroßer Klassischer Yogaraum mit beiger Wandfarbe, hellem Holzboden und beigem Boden in Boston
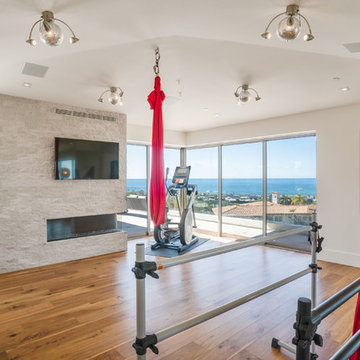
Multifunktionaler, Großer Moderner Fitnessraum mit weißer Wandfarbe, braunem Holzboden und braunem Boden in Los Angeles
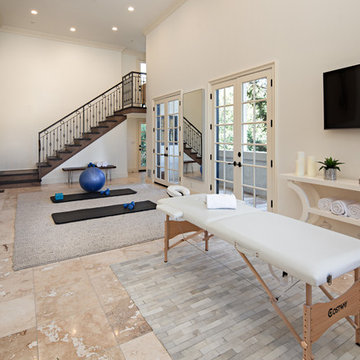
Multifunktionaler Mediterraner Fitnessraum mit beiger Wandfarbe und beigem Boden in Los Angeles
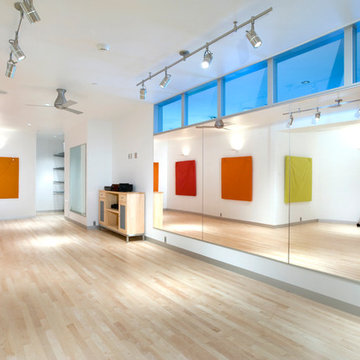
Modern architecture by Tim Sabo & Courtney Saldivar with Allen-Guerra Architecture.
photography: bob winsett
Moderner Fitnessraum mit weißer Wandfarbe in Denver
Moderner Fitnessraum mit weißer Wandfarbe in Denver
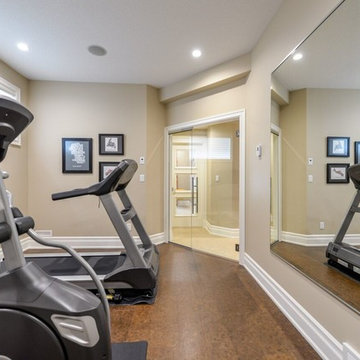
Multifunktionaler, Kleiner Klassischer Fitnessraum mit beiger Wandfarbe und Korkboden in Calgary
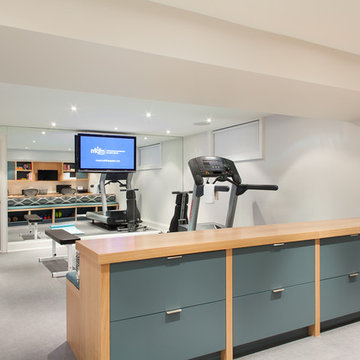
© Leslie Goodwin Photography
Interior Design by Meghan Carter Design Inc.
Moderner Fitnessraum in Toronto
Moderner Fitnessraum in Toronto
Beiger Fitnessraum Ideen und Design
8

