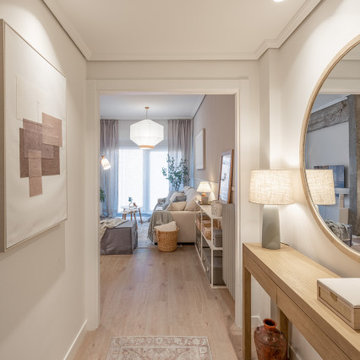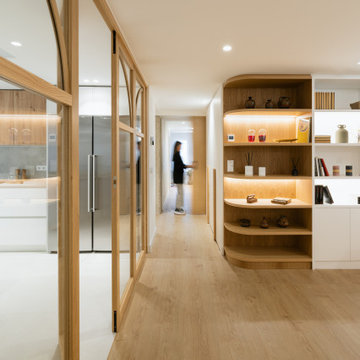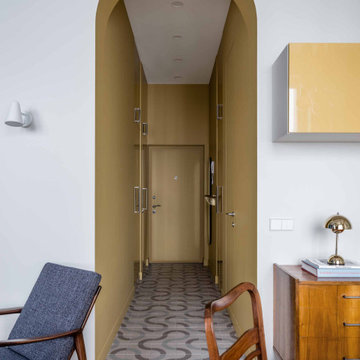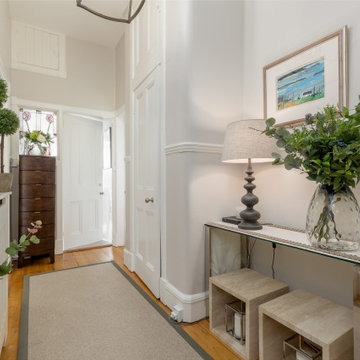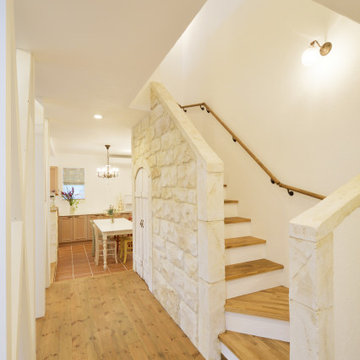Beiger Flur Ideen und Design
Suche verfeinern:
Budget
Sortieren nach:Heute beliebt
1 – 20 von 29.816 Fotos
1 von 2

Tom Crane Photography
Klassischer Flur mit weißer Wandfarbe und dunklem Holzboden in Philadelphia
Klassischer Flur mit weißer Wandfarbe und dunklem Holzboden in Philadelphia

Moderner Flur mit weißer Wandfarbe, braunem Holzboden und braunem Boden in New York

Klassischer Flur mit weißer Wandfarbe und dunklem Holzboden in Denver

Spoutnik Architecture - photos Pierre Séron
Mittelgroßer Moderner Flur mit weißer Wandfarbe und hellem Holzboden in Paris
Mittelgroßer Moderner Flur mit weißer Wandfarbe und hellem Holzboden in Paris

Bulletin Board in hall and bench for putting on shoes
Mittelgroßer Mid-Century Flur mit grauer Wandfarbe, hellem Holzboden und beigem Boden in San Francisco
Mittelgroßer Mid-Century Flur mit grauer Wandfarbe, hellem Holzboden und beigem Boden in San Francisco

Kleiner Stilmix Flur mit weißer Wandfarbe, Teppichboden, beigem Boden, gewölbter Decke und Tapetenwänden in Cornwall
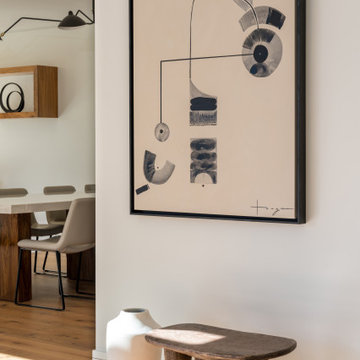
A lot of beautiful artwork was sourced for this project. This shot showcases a beautiful modern piece which hangs in a hallway to the kitchen and dining room.
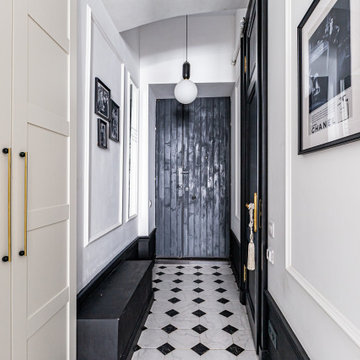
Квартира с парижским шармом в центре Санкт-Петербурга. Автор проекта: Ксения Горская.
Mittelgroßer Retro Schmaler Flur mit weißer Wandfarbe, Keramikboden und weißem Boden in Sankt Petersburg
Mittelgroßer Retro Schmaler Flur mit weißer Wandfarbe, Keramikboden und weißem Boden in Sankt Petersburg
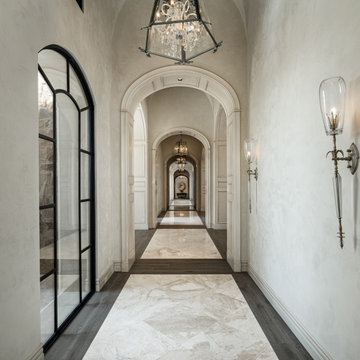
A hallway featuring vaulted ceilings, a marble and wood floor, arched windows, custom millwork & molding, and custom wall sconces.
Flur mit Porzellan-Bodenfliesen und gewölbter Decke in Phoenix
Flur mit Porzellan-Bodenfliesen und gewölbter Decke in Phoenix

Großer Klassischer Flur mit beiger Wandfarbe, beigem Boden und vertäfelten Wänden in London
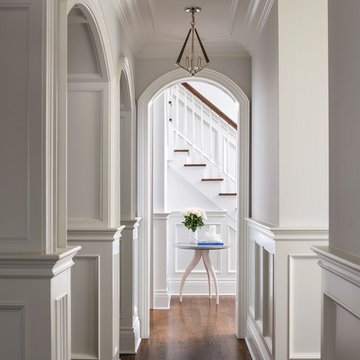
Klassischer Flur mit weißer Wandfarbe, braunem Holzboden und braunem Boden in New York
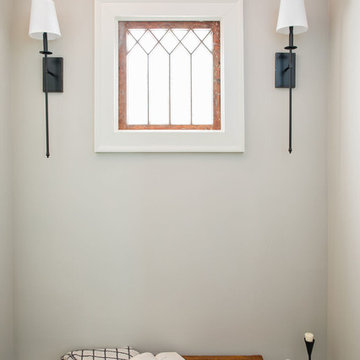
For the entry into the master we created this small moment to rest and reflect. Brick pavers on the barrel vault complement the vintage stain glass window.
Photo-Rustic White Photography
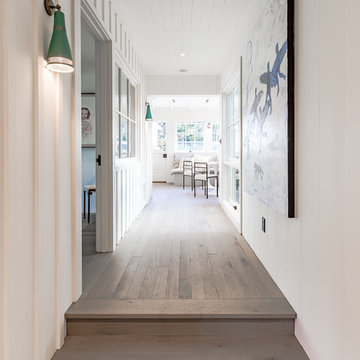
Hallway leads to a guest bedroom flanked on one side by interior windows.
Images | Kurt Jordan Photography
Mittelgroßer Maritimer Flur mit weißer Wandfarbe, braunem Holzboden und braunem Boden in Santa Barbara
Mittelgroßer Maritimer Flur mit weißer Wandfarbe, braunem Holzboden und braunem Boden in Santa Barbara
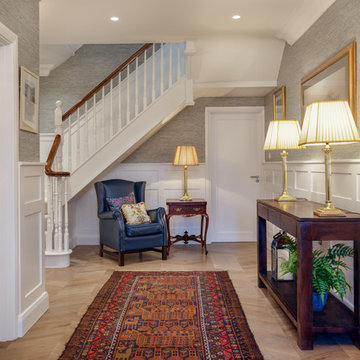
Ailbe Collins
Klassischer Flur mit grauer Wandfarbe, braunem Holzboden und braunem Boden in Dublin
Klassischer Flur mit grauer Wandfarbe, braunem Holzboden und braunem Boden in Dublin
Beiger Flur Ideen und Design
1

