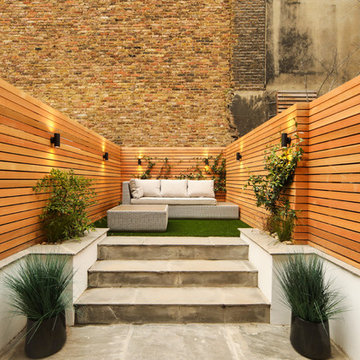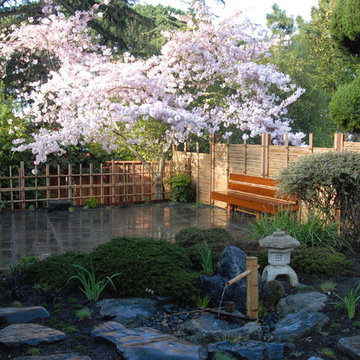Beiger Garten hinter dem Haus Ideen und Design
Suche verfeinern:
Budget
Sortieren nach:Heute beliebt
1 – 20 von 1.075 Fotos
1 von 3

Behind the Tea House is a traditional Japanese raked garden. After much research we used bagged poultry grit in the raked garden. It had the perfect texture for raking. Gray granite cobbles and fashionettes were used for the border. A custom designed bamboo fence encloses the rear yard.

Mittelgroßer, Halbschattiger Klassischer Gartenweg hinter dem Haus mit Natursteinplatten und Steinzaun in Boston
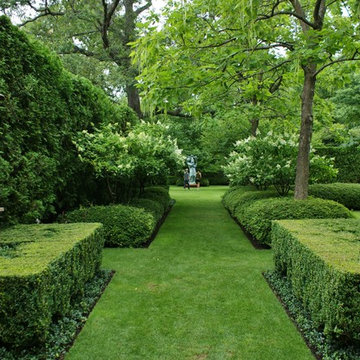
Formal Garden Design
Großer, Geometrischer Klassischer Garten hinter dem Haus in Chicago
Großer, Geometrischer Klassischer Garten hinter dem Haus in Chicago
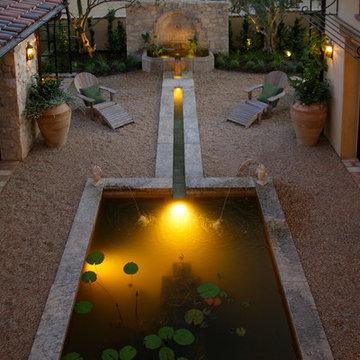
Product: Authentic Limestone for Exterior Living Spaces.
Ancient Surfaces
Contacts: (212) 461-0245
Email: Sales@ancientsurfaces.com
Website: www.AncientSurfaces.com
The design of external living spaces is known as the 'Al Fresco' design style as it is called in Italian. 'Al Fresco' translates into 'the open' or 'the cool/fresh exterior'. Customizing a fully functional outdoor kitchen, pizza oven, BBQ, fireplace or Jacuzzi pool spa all out of old reclaimed Mediterranean stone pieces is no easy task and shouldn’t be created out of the lowest common denominator of building materials such as concrete, Indian slates or Turkish travertine.
The one thing you can bet the farmhouse on is that when the entire process unravels and when your outdoor living space materializes from the architects rendering to real life, you will be guaranteed a true Mediterranean living experience if your choice of construction material was as authentic and possible to the Southern Mediterranean regions.
We believe that the coziness of your surroundings brought about by the creative usage of our antique stone elements will only amplify that authenticity.
whether you are enjoying a relaxing time soaking the sun inside one of our Jacuzzi spa stone fountains or sharing unforgettable memories with family and friends while baking your own pizzas in one of our outdoor BBQ pizza ovens, our stone designs will always evoke in most a feeling of euphoria and exultation that one only gets while being on vacation is some exotic European island surrounded with the pristine beauty of indigenous nature and ancient architecture...
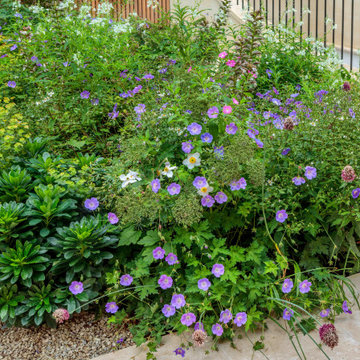
Planting in the back garden for an innovative property in Fulham Cemetery - the house featured on Channel 4's Grand Designs in January 2021. The design had to enhance the relationship with the bold, contemporary architecture and open up a dialogue with the wild green space beyond its boundaries. Seen here in summer, the planting is a base of evergreen textures punctuated with long flowering perennials.
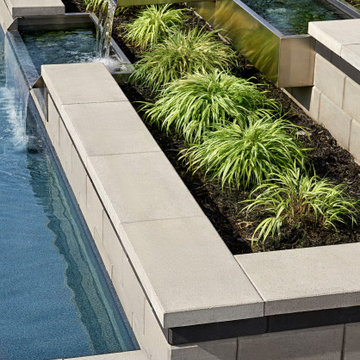
This retaining wall design is inspired by our Raffinato Wall. The smooth look of the Raffinato collection brings modern elegance to your tailored spaces. The 90mm high and 180mm high versions are packaged separately, allowing for a modular or completely linear design. This contemporary double-sided retaining wall is offered in an array of modern colors. This wall can be used to retain earth against erosion, create raised patios or subtly separate spaces with a blade wall. Raffinato is part of the dry cast collection. Check out our website to shop the look!
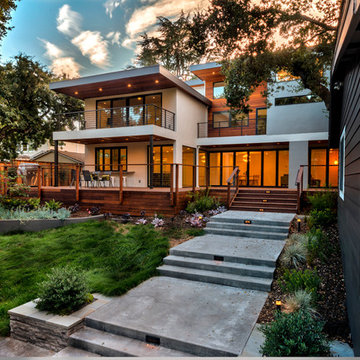
An After look of this contemporary style home where the exterior has been completely transformed and made new,
Halbschattiger, Großer Moderner Garten hinter dem Haus mit Dielen in San Francisco
Halbschattiger, Großer Moderner Garten hinter dem Haus mit Dielen in San Francisco
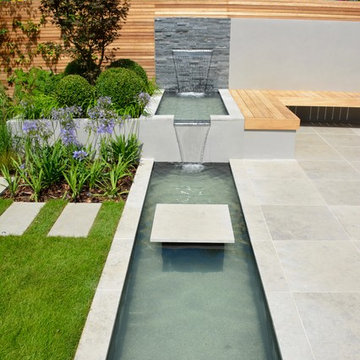
Mittelgroßer Moderner Garten im Sommer, hinter dem Haus mit direkter Sonneneinstrahlung und Natursteinplatten in London

Turning into the backyard, a two-tiered pergola and social space make for a grand arrival. Scroll down to the first "before" photo for a peek at what it looked like when we first did our site inventory in the snow. Design by John Algozzini and Kevin Manning.
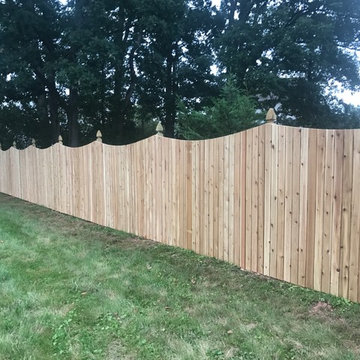
Mittelgroßer Klassischer Garten hinter dem Haus mit direkter Sonneneinstrahlung in Philadelphia
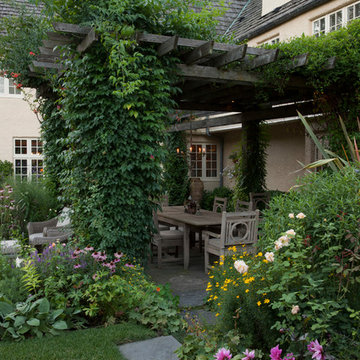
Photography: Scott Shigley
Großer Klassischer Garten hinter dem Haus mit Natursteinplatten und Pergola in Chicago
Großer Klassischer Garten hinter dem Haus mit Natursteinplatten und Pergola in Chicago
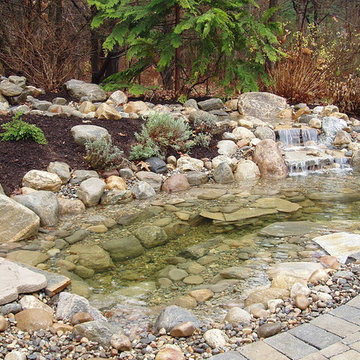
Geometrischer, Mittelgroßer Rustikaler Gartenteich im Herbst, hinter dem Haus mit direkter Sonneneinstrahlung und Betonboden in Bridgeport

Koi pond in between decks. Pergola and decking are redwood. Concrete pillars under the steps for support. There are ample space in between the supporting pillars for koi fish to swim by, provides cover from sunlight and possible predators. Koi pond filtration is located under the wood deck, hidden from sight. The water fall is also a biological filtration (bakki shower). Pond water volume is 5500 gallon. Artificial grass and draught resistant plants were used in this yard.
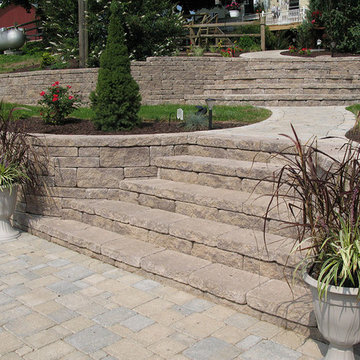
Allan Block products can be used to create many types of applications including stairs. These projects were built in Pennsylvania and Maryland using products from Nitterhouse Concrete. They offer great colors and textures to compliment any outdoor landscaping the customer has requested. Beautiful stair application with terraced walls and flowing pathway to a large patio.
Photos provided by Allan Block Corporation
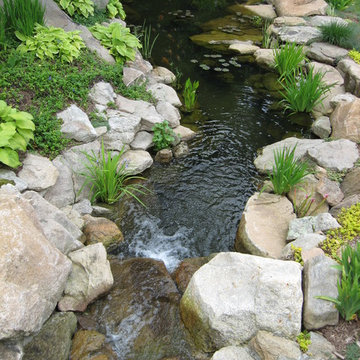
Waterfall and garden ponds in this backyard features a stone bridge and large koi pond. Backyard Waterfall, water garden, garden design by Matthew Giampietro of Waterfalls Fountains & Gardens Inc.
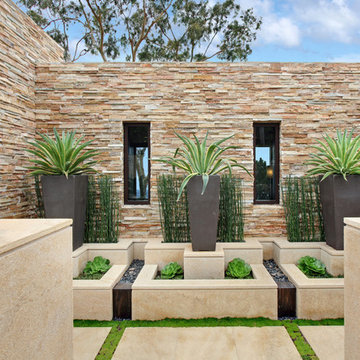
Großer Moderner Garten hinter dem Haus mit Kübelpflanzen, direkter Sonneneinstrahlung und Betonboden in Orange County

This pergola draped in Wisteria over a Blue Stone patio is located at the home of Interior Designer Kim Hunkeler, located in central Massachusetts.
Mittelgroßer Klassischer Garten hinter dem Haus, im Frühling mit direkter Sonneneinstrahlung, Natursteinplatten und Pergola in Boston
Mittelgroßer Klassischer Garten hinter dem Haus, im Frühling mit direkter Sonneneinstrahlung, Natursteinplatten und Pergola in Boston
Beiger Garten hinter dem Haus Ideen und Design
1

