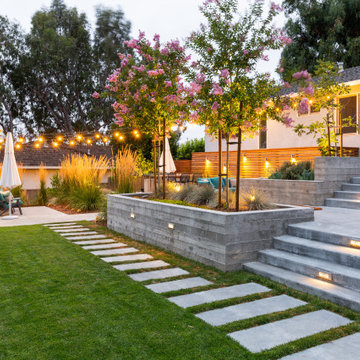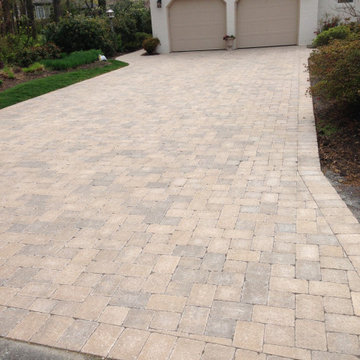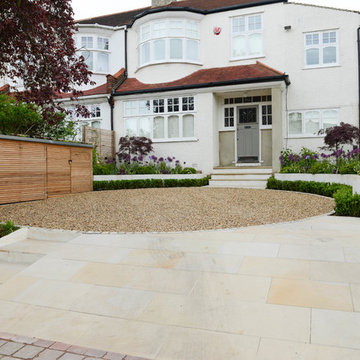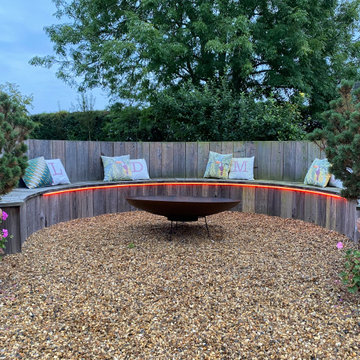Beiger Garten Ideen und Design

Newton, MA front yard renovation. - Redesigned, and replanted, steep hillside with plantings and grasses that tolerate shade and partial sun. Added repurposed, reclaimed granite steps for access to lower lawn. - Sallie Hill Design | Landscape Architecture | 339-970-9058 | salliehilldesign.com | photo ©2013 Brian Hill
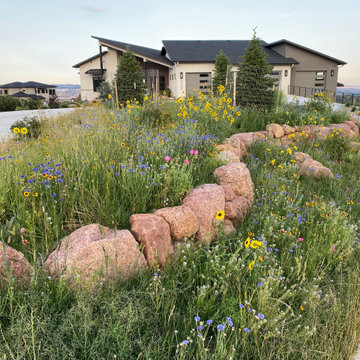
A blend of native grasses and wildflowers brought to life this bright and beautiful front yard space. In addition to looking great, this area is low maintenance and water friendly.
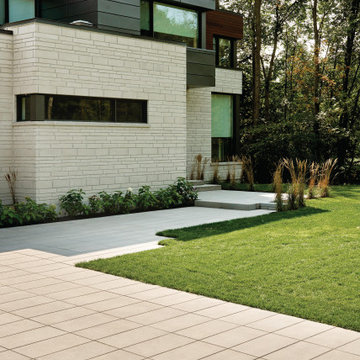
This gorgeous driveway design features our Sleek paver! This grey colored paver offers a hyper smooth texture in a large format paving stone. Its large slabs limit joint space across the driveway to create a unified surface with limited seams. Available in numerous colors to allow for design flexibility, this paver is a great addition to your next landscape project. Learn more about the sleek paver here: https://www.techo-bloc.com/shop/pavers/sleek/
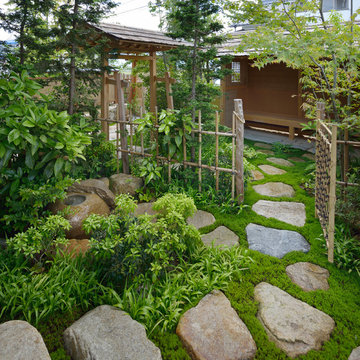
作庭 創造園 越智將人
Asiatischer Gartenweg im Frühling mit Natursteinplatten in Sonstige
Asiatischer Gartenweg im Frühling mit Natursteinplatten in Sonstige
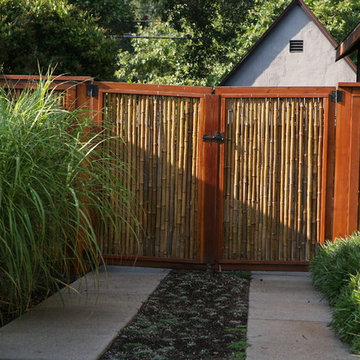
Geometrischer, Mittelgroßer Asiatischer Gartenweg hinter dem Haus mit direkter Sonneneinstrahlung und Natursteinplatten in Orange County
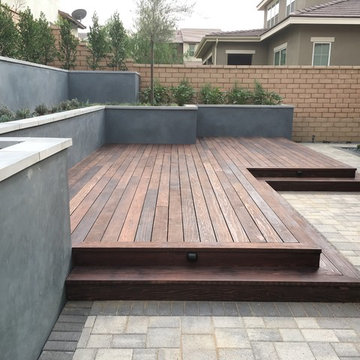
Smooth Santa Barbara Stucco retaining wall. Redwood Deck. Drip irrigation.
Halbschattige Moderne Gartenmauer hinter dem Haus mit Dielen in Los Angeles
Halbschattige Moderne Gartenmauer hinter dem Haus mit Dielen in Los Angeles
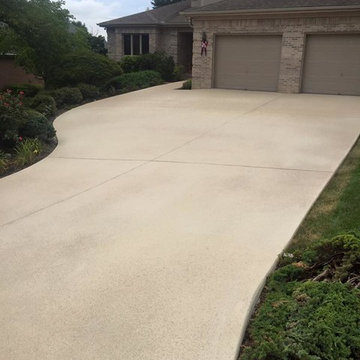
Großer Klassischer Garten mit Auffahrt, direkter Sonneneinstrahlung und Betonboden in Sonstige
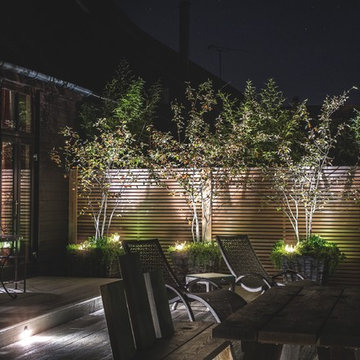
Modern courtyard garden for a barn conversion designed by Jo Alderson Phillips @ Joanne Alderson Design, Built by Tom & the team at TS Landscapes & photographed by James Wilson @ JAW Photography
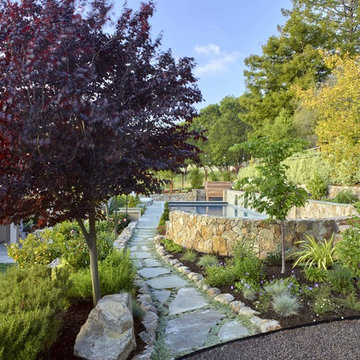
Photography by Marion Brenner
Klassischer Garten mit Natursteinplatten in San Francisco
Klassischer Garten mit Natursteinplatten in San Francisco
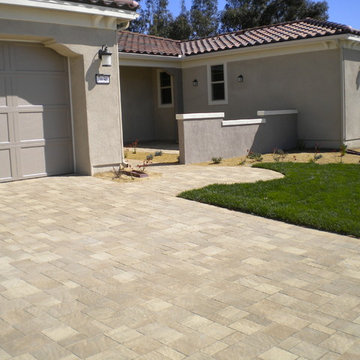
Mittelgroßer, Halbschattiger Klassischer Vorgarten mit Auffahrt und Betonboden in Los Angeles
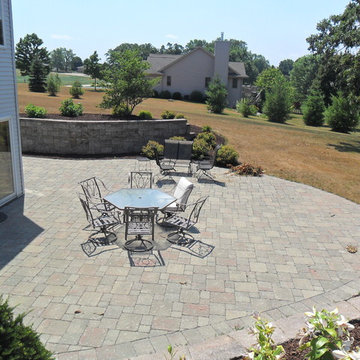
Brad Lois
Mittelgroße Klassische Gartenmauer hinter dem Haus mit direkter Sonneneinstrahlung und Natursteinplatten in Milwaukee
Mittelgroße Klassische Gartenmauer hinter dem Haus mit direkter Sonneneinstrahlung und Natursteinplatten in Milwaukee
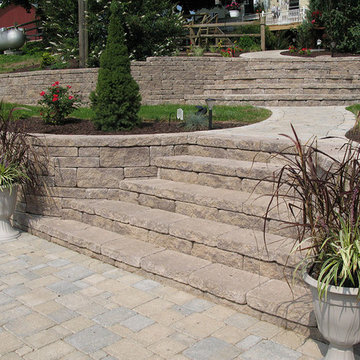
Allan Block products can be used to create many types of applications including stairs. These projects were built in Pennsylvania and Maryland using products from Nitterhouse Concrete. They offer great colors and textures to compliment any outdoor landscaping the customer has requested. Beautiful stair application with terraced walls and flowing pathway to a large patio.
Photos provided by Allan Block Corporation
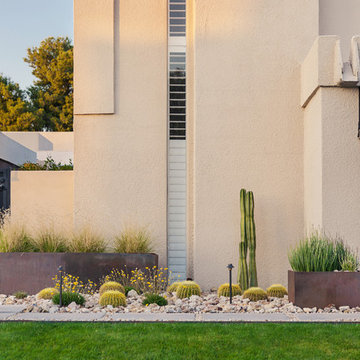
Leland Gebhardt
Mittelgroßer Moderner Vorgarten mit direkter Sonneneinstrahlung und Wüstengarten in Phoenix
Mittelgroßer Moderner Vorgarten mit direkter Sonneneinstrahlung und Wüstengarten in Phoenix
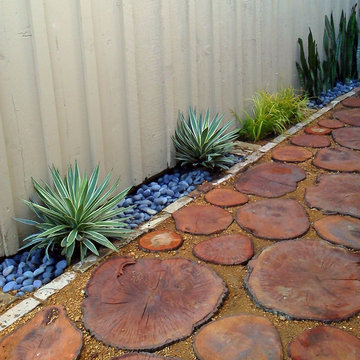
Customer lost an oak tree with sentimental value so I decided to recycle the wood into pavers.
Mittelgroßer Moderner Garten hinter dem Haus mit Sportplatz und direkter Sonneneinstrahlung in Houston
Mittelgroßer Moderner Garten hinter dem Haus mit Sportplatz und direkter Sonneneinstrahlung in Houston

A grand wooden gate introduces the series of arrival sequences to be taken in along the private drive to the main ranch grounds.
Landhausstil Vorgarten im Sommer mit Auffahrt, Sichtschutz, direkter Sonneneinstrahlung und Steinzaun in Denver
Landhausstil Vorgarten im Sommer mit Auffahrt, Sichtschutz, direkter Sonneneinstrahlung und Steinzaun in Denver

The back garden for an innovative property in Fulham Cemetery - the house featured on Channel 4's Grand Designs in January 2021. The design had to enhance the relationship with the bold, contemporary architecture and open up a dialogue with the wild green space beyond its boundaries. Seen here in spring, this lush space is an immersive journey through a woodland edge planting scheme.
Beiger Garten Ideen und Design
3
