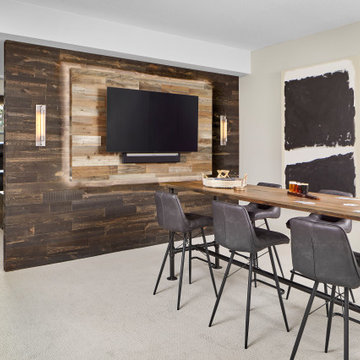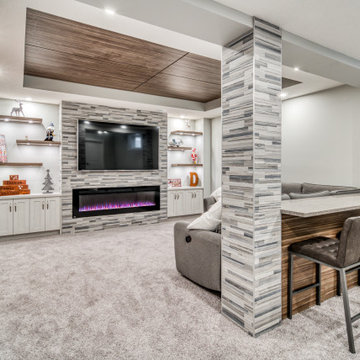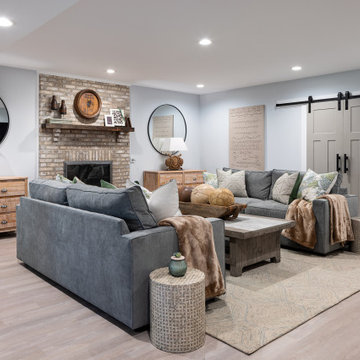Beiger Klassischer Keller Ideen und Design
Suche verfeinern:
Budget
Sortieren nach:Heute beliebt
1 – 20 von 4.321 Fotos
1 von 3
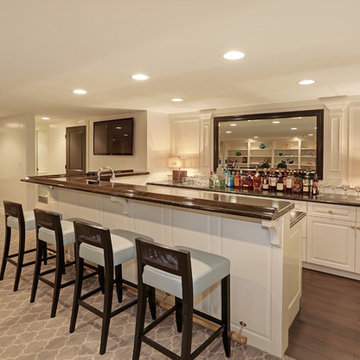
Basement bar with white paneling and a gold foot rail
Großes Klassisches Untergeschoss ohne Kamin mit weißer Wandfarbe, Teppichboden und braunem Boden in Chicago
Großes Klassisches Untergeschoss ohne Kamin mit weißer Wandfarbe, Teppichboden und braunem Boden in Chicago

This basement family room is light and bright.
Mittelgroßes Klassisches Souterrain ohne Kamin mit grauer Wandfarbe, hellem Holzboden und beigem Boden in Atlanta
Mittelgroßes Klassisches Souterrain ohne Kamin mit grauer Wandfarbe, hellem Holzboden und beigem Boden in Atlanta
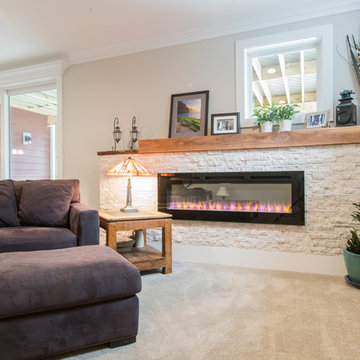
Mittelgroßes Klassisches Souterrain mit grauer Wandfarbe, Teppichboden, Gaskamin, Kaminumrandung aus Stein und beigem Boden in Washington, D.C.
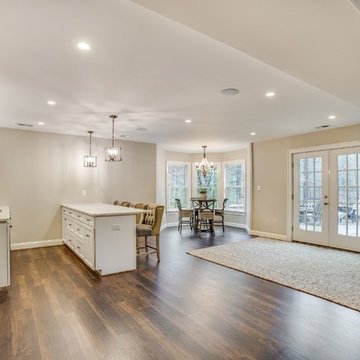
Multi-Purpose Basement
By removing the drop-ceiling, creating a large cased opening between rooms, and adding lots of recessed lighting this basement once over run by kids has become an adult haven for weekend parties and family get togethers.
Quartz Countertops
Subway Tile Backsplash
LVP Flooring
205 Photography

Kleiner Klassischer Hochkeller ohne Kamin mit bunten Wänden, Porzellan-Bodenfliesen und beigem Boden in Raleigh

The space under the basement stairs was opened up to create a niche with built-in drawers and a bench top perfectly sized for a twin mattress. A recessed bookshelf, extendable sconce, and a nearby outlet complete the mini-refuge.

Beautiful, large basement finish with many custom finishes for this family to enjoy!
Großes Klassisches Souterrain mit grauer Wandfarbe, Vinylboden, Kaminumrandung aus Stein, grauem Boden und Eckkamin in Minneapolis
Großes Klassisches Souterrain mit grauer Wandfarbe, Vinylboden, Kaminumrandung aus Stein, grauem Boden und Eckkamin in Minneapolis

Basement media center in white finish and raised panel doors
Mittelgroßes Klassisches Untergeschoss ohne Kamin mit grauer Wandfarbe, Teppichboden und beigem Boden in Indianapolis
Mittelgroßes Klassisches Untergeschoss ohne Kamin mit grauer Wandfarbe, Teppichboden und beigem Boden in Indianapolis
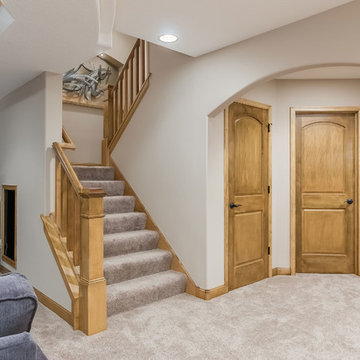
©Finished Basement Company
Großes Klassisches Souterrain mit grauer Wandfarbe, Teppichboden, Kamin, Kaminumrandung aus Stein und grauem Boden in Minneapolis
Großes Klassisches Souterrain mit grauer Wandfarbe, Teppichboden, Kamin, Kaminumrandung aus Stein und grauem Boden in Minneapolis
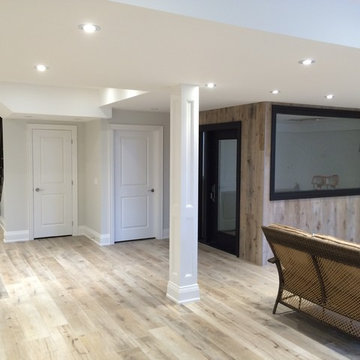
Großes Klassisches Untergeschoss ohne Kamin mit grauer Wandfarbe, hellem Holzboden und beigem Boden in Toronto
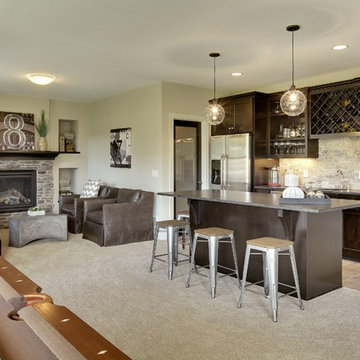
Finished basement with many options for entertaining. A home bar, fireplace, and room for table games.
Photography by Spacecrafting
Großes Klassisches Souterrain ohne Kamin mit beiger Wandfarbe, Teppichboden und Kaminumrandung aus Stein in Minneapolis
Großes Klassisches Souterrain ohne Kamin mit beiger Wandfarbe, Teppichboden und Kaminumrandung aus Stein in Minneapolis
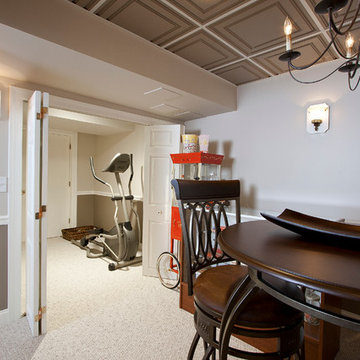
Mittelgroßes Klassisches Untergeschoss ohne Kamin mit bunten Wänden und Teppichboden in Newark

Traditional basement remodel of media room with bar area
Custom Design & Construction
Großer Klassischer Hochkeller mit beiger Wandfarbe, dunklem Holzboden, Kamin, Kaminumrandung aus Stein und braunem Boden in Los Angeles
Großer Klassischer Hochkeller mit beiger Wandfarbe, dunklem Holzboden, Kamin, Kaminumrandung aus Stein und braunem Boden in Los Angeles
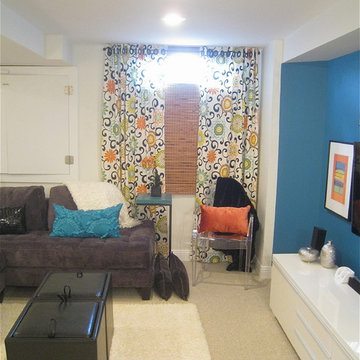
This space was inspired from a bright multi-color graphic fabric. Black was used throughout as a grounding force. It helps frame the space and gives it a
sophisticated feel, providing a place for your eye to rest between the hits of color. The playful pops of color give the space some life - perfect for an energetic family. Given the low ceilings and lack of natural light, it was essential to make the space feel as bright and airy as possible - mirrors and strategic lighting help to achieve this feel. Built-ins help to give the space a custom high-end feel while providing much needed storage and functionality.
By Cathy Zaeske
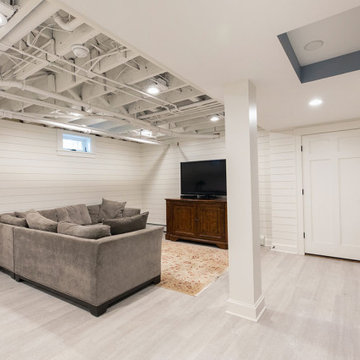
Sweeney updated the finishes with laminated veneer lumber (LVL) flooring and a shiplap finish on all walls.
Großes Klassisches Untergeschoss mit weißer Wandfarbe, Vinylboden, beigem Boden und Holzdielenwänden in Sonstige
Großes Klassisches Untergeschoss mit weißer Wandfarbe, Vinylboden, beigem Boden und Holzdielenwänden in Sonstige

Wide view of the basement from the fireplace. The open layout is perfect for entertaining and serving up drinks. The curved drop ceiling defines the bar beautifully.
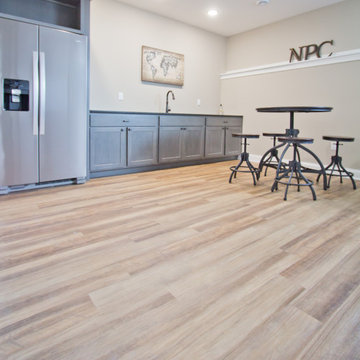
Luxury Vinyl Plank by Shaw Floors- Valore Plus, color: Malta
Klassischer Keller mit Vinylboden und braunem Boden in Sonstige
Klassischer Keller mit Vinylboden und braunem Boden in Sonstige
Beiger Klassischer Keller Ideen und Design
1
