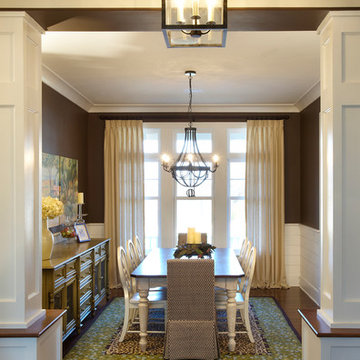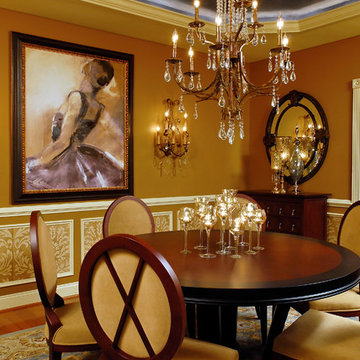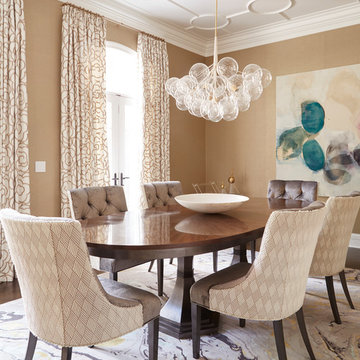Beige Esszimmer mit brauner Wandfarbe Ideen und Design
Suche verfeinern:
Budget
Sortieren nach:Heute beliebt
1 – 20 von 186 Fotos

Offenes Modernes Esszimmer mit brauner Wandfarbe, braunem Holzboden und braunem Boden in Denver

Geschlossenes, Mittelgroßes Rustikales Esszimmer ohne Kamin mit brauner Wandfarbe, braunem Holzboden, braunem Boden, Tapetenwänden und Tapetendecke in Detroit
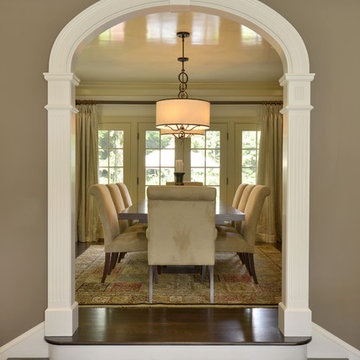
peter krupenye
Geschlossenes, Mittelgroßes Klassisches Esszimmer ohne Kamin mit dunklem Holzboden und brauner Wandfarbe in New York
Geschlossenes, Mittelgroßes Klassisches Esszimmer ohne Kamin mit dunklem Holzboden und brauner Wandfarbe in New York
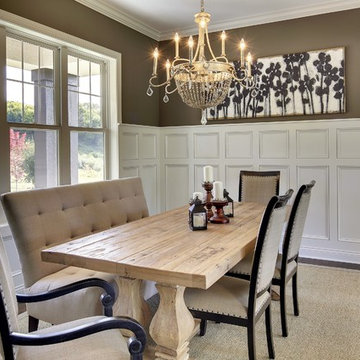
Formal dining room at the front of the house. White wainscoting and chandelier. Photography by Spacecrafting
Geschlossenes, Großes Klassisches Esszimmer ohne Kamin mit brauner Wandfarbe und braunem Holzboden in Minneapolis
Geschlossenes, Großes Klassisches Esszimmer ohne Kamin mit brauner Wandfarbe und braunem Holzboden in Minneapolis
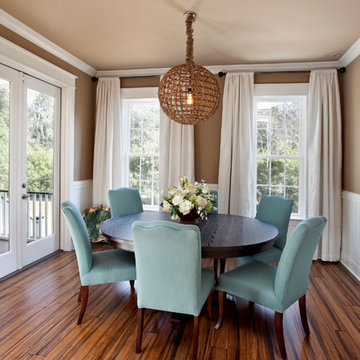
Photo: Matthew Bolt
Builder: Amerisips Homes
Klassisches Esszimmer mit brauner Wandfarbe in San Francisco
Klassisches Esszimmer mit brauner Wandfarbe in San Francisco
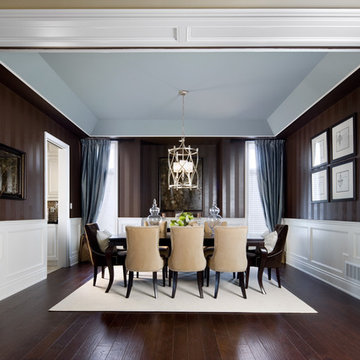
Jane Lockhart's beautifully designed luxury model home for Kylemore Communities.
Photography, Brandon Barré
Klassisches Esszimmer mit brauner Wandfarbe und dunklem Holzboden in Toronto
Klassisches Esszimmer mit brauner Wandfarbe und dunklem Holzboden in Toronto

Fully integrated Signature Estate featuring Creston controls and Crestron panelized lighting, and Crestron motorized shades and draperies, whole-house audio and video, HVAC, voice and video communication atboth both the front door and gate. Modern, warm, and clean-line design, with total custom details and finishes. The front includes a serene and impressive atrium foyer with two-story floor to ceiling glass walls and multi-level fire/water fountains on either side of the grand bronze aluminum pivot entry door. Elegant extra-large 47'' imported white porcelain tile runs seamlessly to the rear exterior pool deck, and a dark stained oak wood is found on the stairway treads and second floor. The great room has an incredible Neolith onyx wall and see-through linear gas fireplace and is appointed perfectly for views of the zero edge pool and waterway. The center spine stainless steel staircase has a smoked glass railing and wood handrail.
Photo courtesy Royal Palm Properties
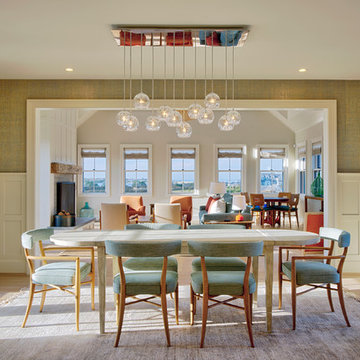
Architecture by Emeritus | Interiors by Coddington Design | Build by B Fleming
| Photos by Tom G. Olcott | Drone by Yellow Productions
Maritimes Esszimmer mit brauner Wandfarbe, braunem Holzboden, Kamin und braunem Boden in Sonstige
Maritimes Esszimmer mit brauner Wandfarbe, braunem Holzboden, Kamin und braunem Boden in Sonstige
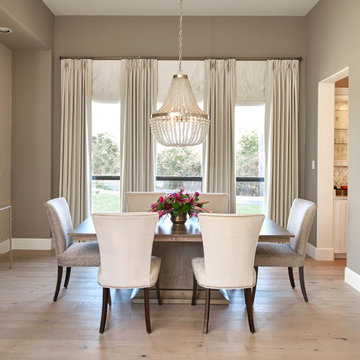
Matthew Niemann Photography
Geschlossenes Klassisches Esszimmer mit brauner Wandfarbe, hellem Holzboden und beigem Boden in Austin
Geschlossenes Klassisches Esszimmer mit brauner Wandfarbe, hellem Holzboden und beigem Boden in Austin
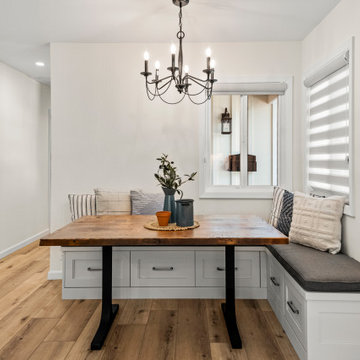
On the next leg of the journey was the modern hybrid Farmstead style Great room. The bold black granite apron sink brings wonderful diversity, when paired with the Hale Navy Island, and Lunada Bay backsplash tile that encases the kitchen. The Breakfast nook was a wonderful added touch for this project, where the family can enjoy a wonderful meal or morning coffee together.
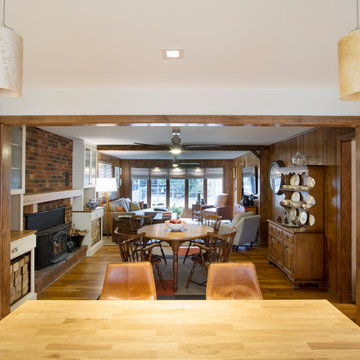
Former Living room was converted to new Kitchen and walls opened up to form open plan living with Kitchen, dining and Living
Photography by: Jeffrey E Tryon
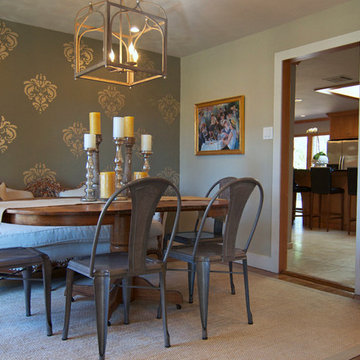
Photo: Sarah Greenman © 2013 Houzz
Shabby-Look Esszimmer mit dunklem Holzboden und brauner Wandfarbe in Dallas
Shabby-Look Esszimmer mit dunklem Holzboden und brauner Wandfarbe in Dallas
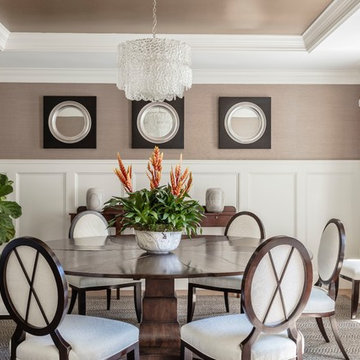
Geschlossenes Klassisches Esszimmer ohne Kamin mit brauner Wandfarbe, braunem Holzboden und braunem Boden in Boston

• Craftsman-style dining area
• Furnishings + decorative accessory styling
• Pedestal dining table base - Herman Miller Eames base w/custom top
• Vintage wood framed dining chairs re-upholstered
• Oversized floor lamp - Artemide
• Burlap wall treatment
• Leather Ottoman - Herman Miller Eames
• Fireplace with vintage tile + wood mantel
• Wood ceiling beams
• Modern art
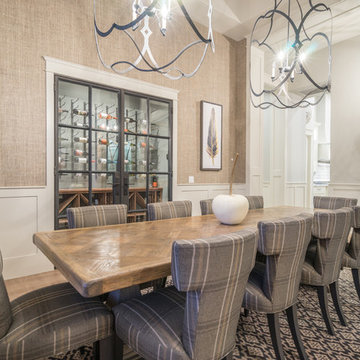
Klassisches Esszimmer mit brauner Wandfarbe, hellem Holzboden und beigem Boden in Phoenix
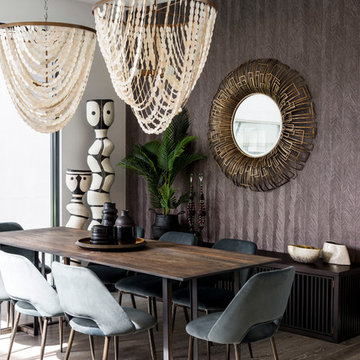
Steve Ryan
Mittelgroßes Modernes Esszimmer mit braunem Holzboden, braunem Boden und brauner Wandfarbe in Gold Coast - Tweed
Mittelgroßes Modernes Esszimmer mit braunem Holzboden, braunem Boden und brauner Wandfarbe in Gold Coast - Tweed
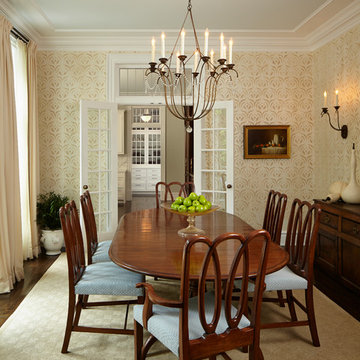
Geschlossenes, Großes Klassisches Esszimmer ohne Kamin mit brauner Wandfarbe, dunklem Holzboden und braunem Boden in Chicago
Beige Esszimmer mit brauner Wandfarbe Ideen und Design
1
