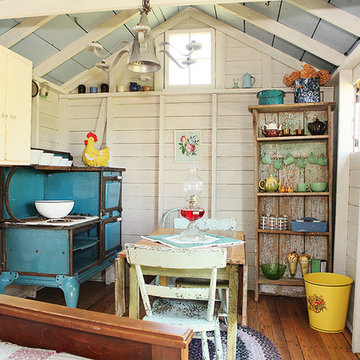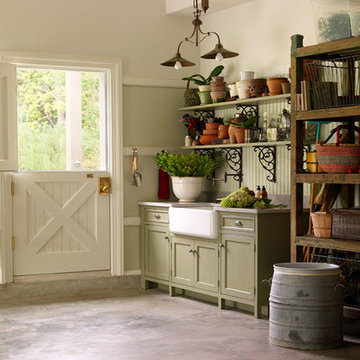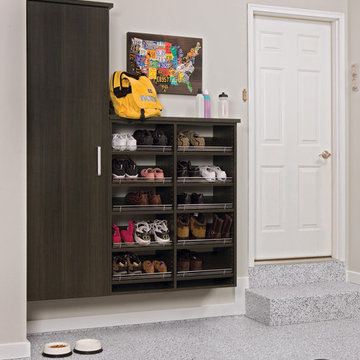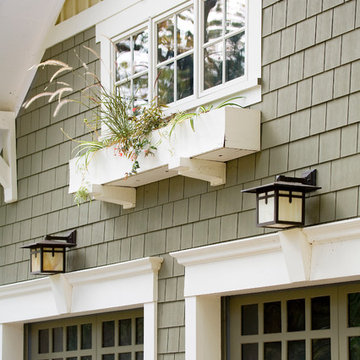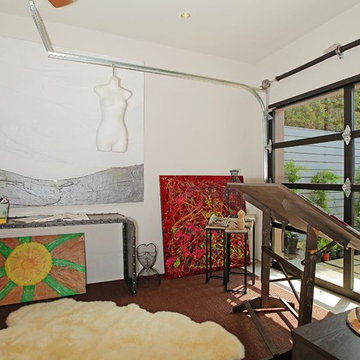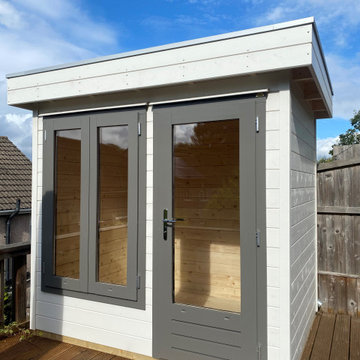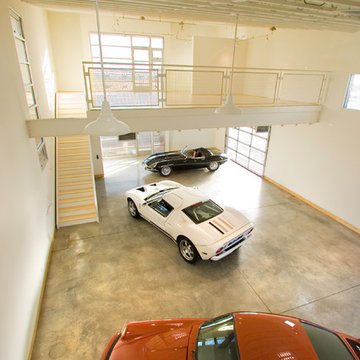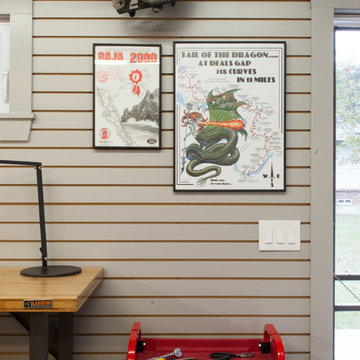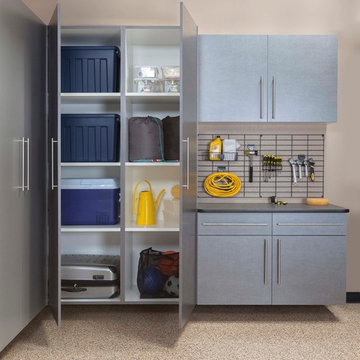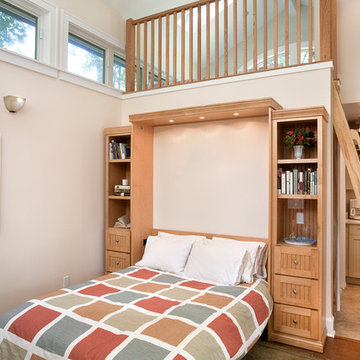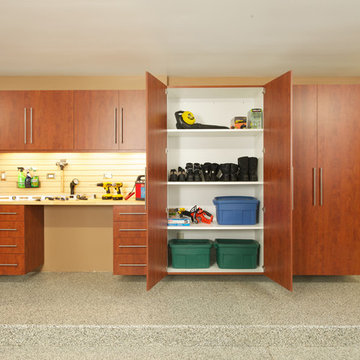Beiges Gartenhaus Ideen und Design
Suche verfeinern:
Budget
Sortieren nach:Heute beliebt
1 – 20 von 766 Fotos
1 von 2
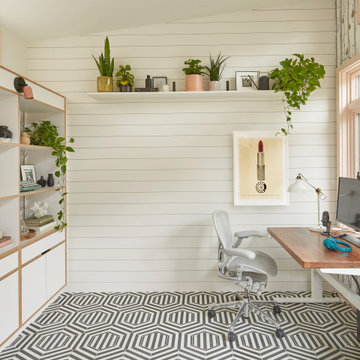
When it became apparent mid-pandemic that “working from home” was going to be more than a short-term gig, this repeat client decided it was time to seriously upgrade her professional digs. Having worked together previously, this owner-designer-builder team quickly realized that the dilapidated detached garage was the perfect She-Shed location, but a full-teardown was in order. Programmatically, the design team was tasked with accommodating sports equipment, stroller parking, an exercise bike, wine storage, a lounge area, and of course, a workstation for this busy mama.
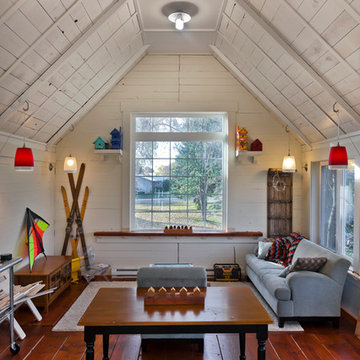
Gilbertson Photography & Phil Stahl
Kleines Nordisches Gartenhaus in Minneapolis
Kleines Nordisches Gartenhaus in Minneapolis
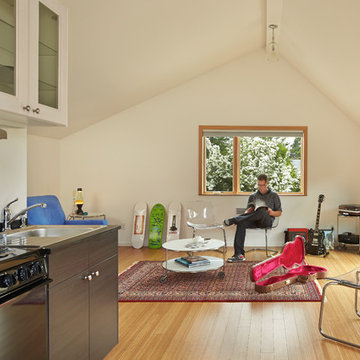
Benjamin Benschneider
The studio apartment above the garage was permitted under Seattle’s recent zoning policies, designed to encourage affordable housing in single family neighborhoods.
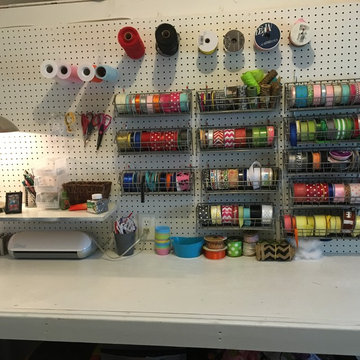
Photo by Nica Walker
Ribbon and craft area with IKEA storage bins. A shelf is placed on the pegboard to allow more counter space.
Modernes Gartenhaus in Sonstige
Modernes Gartenhaus in Sonstige
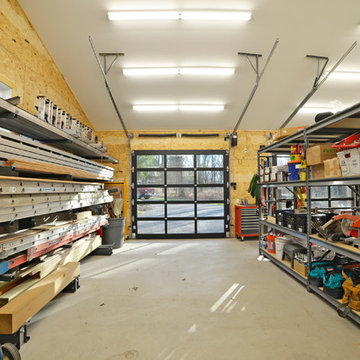
Freistehendes, Großes Landhausstil Gartenhaus als Arbeitsplatz, Studio oder Werkraum in New York
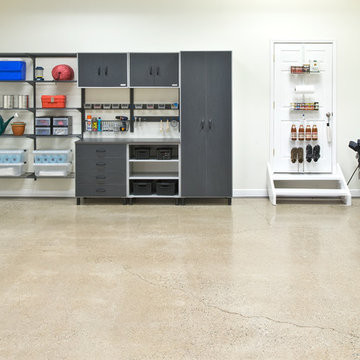
The garage is the entry way to the home and should give a good impression; which is why Organized Living offers great garage storage solutions to organize your tools, supplies and activity equipment. http://organizedliving.com/home/products/freedomrail-garage
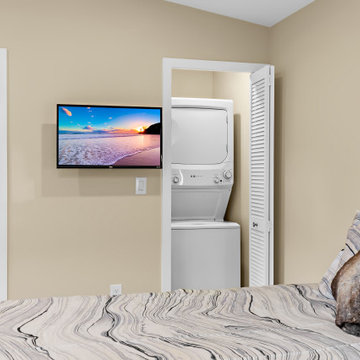
210 Square Foot tiny home designed, built, and furnished by Suncrest Home Builders. Features ample closet space, highly efficient functional kitchen, remote-controlled adjustable bed, gateleg table for eating or laptop work, full bathroom, and in-unit laundry. This space is perfect for a mother-in-law suite, Airbnb, or efficiency rental. We love small spaces and would love todesign and build an accessory unit just for you!
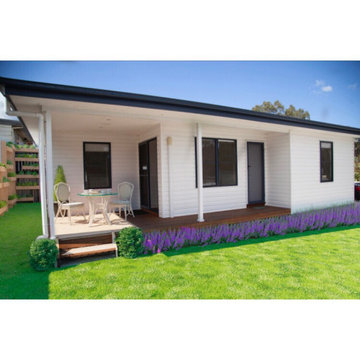
The tidiest and most functional granny flat you will ever find!
Freistehendes, Kleines Modernes Gästehaus in Sydney
Freistehendes, Kleines Modernes Gästehaus in Sydney
Beiges Gartenhaus Ideen und Design
1
