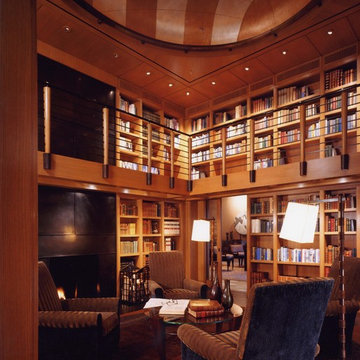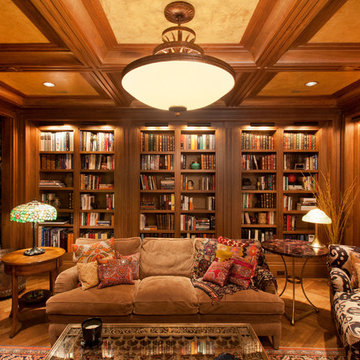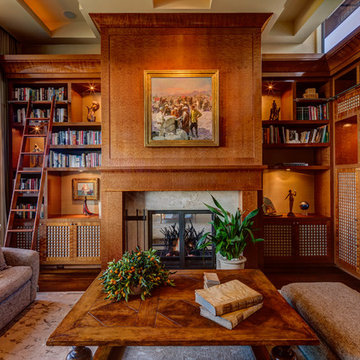Bibliotheken Ideen und Design
Suche verfeinern:
Budget
Sortieren nach:Heute beliebt
1 – 16 von 16 Fotos
1 von 5

A tiled wall surrounds the fireplace in this traditional living room.
Fernseherlose, Große, Offene Klassische Bibliothek mit beiger Wandfarbe, dunklem Holzboden, gefliester Kaminumrandung und Gaskamin in Toronto
Fernseherlose, Große, Offene Klassische Bibliothek mit beiger Wandfarbe, dunklem Holzboden, gefliester Kaminumrandung und Gaskamin in Toronto

The clients wanted us to create a space that was open feeling, with lots of storage, room to entertain large groups, and a warm and sophisticated color palette. In response to this, we designed a layout in which the corridor is eliminated and the experience upon entering the space is open, inviting and more functional for cooking and entertaining. In contrast to the public spaces, the bedroom feels private and calm tucked behind a wall of built-in cabinetry.
Lincoln Barbour

This elegant expression of a modern Colorado style home combines a rustic regional exterior with a refined contemporary interior. The client's private art collection is embraced by a combination of modern steel trusses, stonework and traditional timber beams. Generous expanses of glass allow for view corridors of the mountains to the west, open space wetlands towards the south and the adjacent horse pasture on the east.
Builder: Cadre General Contractors
http://www.cadregc.com
Interior Design: Comstock Design
http://comstockdesign.com
Photograph: Ron Ruscio Photography
http://ronrusciophotography.com/
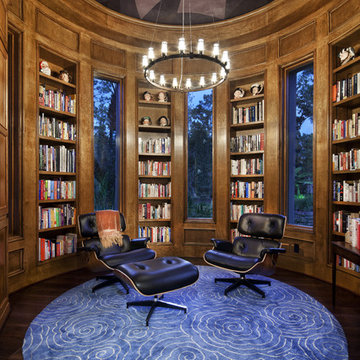
Mediterranean Modern
Moderne Bibliothek mit dunklem Holzboden in Austin
Moderne Bibliothek mit dunklem Holzboden in Austin
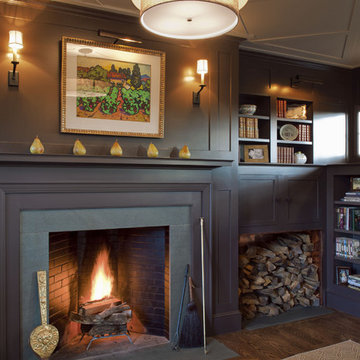
Hillside Farmhouse sits on a steep East-sloping hill. We set it across the slope, which allowed us to separate the site into a public, arrival side to the North and a private, garden side to the South. The house becomes the long wall, one room wide, that organizes the site into its two parts.
The garage wing, running perpendicularly to the main house, forms a courtyard at the front door. Cars driving in are welcomed by the wide front portico and interlocking stair tower. On the opposite side, under a parade of dormers, the Dining Room saddle-bags into the garden, providing views to the South and East. Its generous overhang keeps out the hot summer sun, but brings in the winter sun.
The house is a hybrid of ‘farm house’ and ‘country house’. It simultaneously relates to the active contiguous farm and the classical imagery prevalent in New England architecture.
Photography by Robert Benson and Brian Tetrault
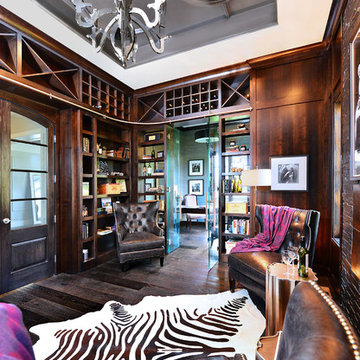
Photo Credit: Doug Warner, Communication Associates.
Abgetrennte, Große, Fernseherlose Moderne Bibliothek ohne Kamin mit dunklem Holzboden und braunem Boden in Grand Rapids
Abgetrennte, Große, Fernseherlose Moderne Bibliothek ohne Kamin mit dunklem Holzboden und braunem Boden in Grand Rapids
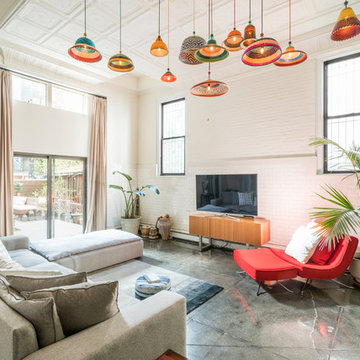
Große, Offene Stilmix Bibliothek ohne Kamin mit weißer Wandfarbe, Betonboden, freistehendem TV und grauem Boden in New York
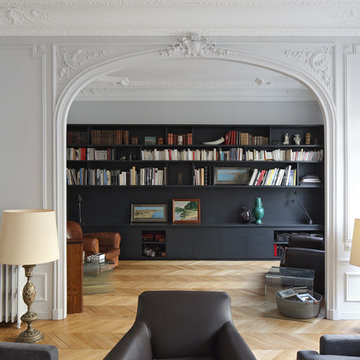
Du grand salon vers la bibliothèque,
Crédits photo: Agnès Clotis
Große, Offene Moderne Bibliothek mit weißer Wandfarbe, hellem Holzboden, Kamin und freistehendem TV in Paris
Große, Offene Moderne Bibliothek mit weißer Wandfarbe, hellem Holzboden, Kamin und freistehendem TV in Paris
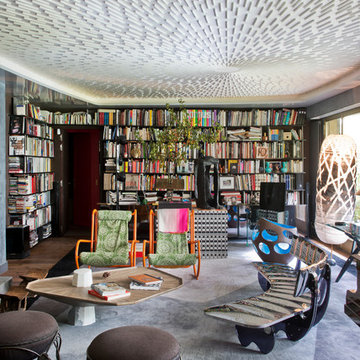
Frédéric Ducout
Sous le plafond spectaculaire aux allures de tableau ciné- tique dessiné par Fabrice Ausset et composé de 1700 pièces de bois collées, le salon fait son show. Au sol, le tapis sur mesure Darkbeam reprend le décor du plafond en 4 tons de gris et noir. Le revêtement mural en résine grise ardoise cirée Signature Murale donne un aspect minéral aux pa- rois. Aux courbes du banc en inox gonflé à l’air Silverwing de Fabrice Ausset édité par Pouenat, répond la géométrie de la table basse Webwood en pin d’orégon brossé, empa- lée sur un pied en marbre statuaire décentré dessinée par Fabrice Ausset, édition Philippe Hurel. La pièce est sépa- rée de l’entrée par un poêle en acier patiné noir des années 50 chiné aux puces, adossé à un pan de mur gainé de cuir tressé noir signé Charles Schambourg. Vase géant en céra- mique ajourée, dessiné par Doriana et Massimiliano Fuksas, édité par Officina Alessi. Fauteuils en tube de Gae Aulenti et lampe Noguchi. Paire d’assises basses, André Dubreuil.
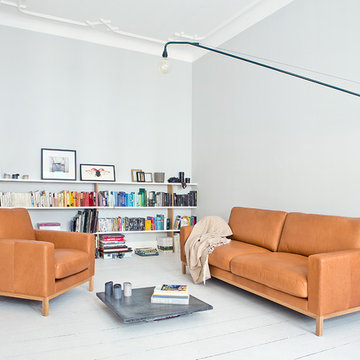
Kleine, Fernseherlose, Abgetrennte Moderne Bibliothek ohne Kamin mit grauer Wandfarbe und hellem Holzboden in Berlin
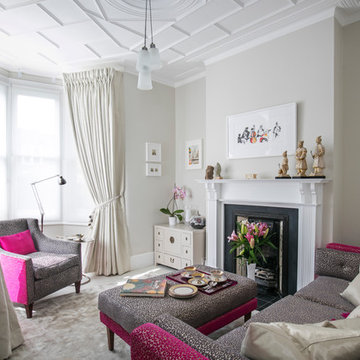
Talbot Photography
Abgetrennte Klassische Bibliothek mit beiger Wandfarbe, Teppichboden, Kamin, Kaminumrandung aus Holz, verstecktem TV und beigem Boden in London
Abgetrennte Klassische Bibliothek mit beiger Wandfarbe, Teppichboden, Kamin, Kaminumrandung aus Holz, verstecktem TV und beigem Boden in London
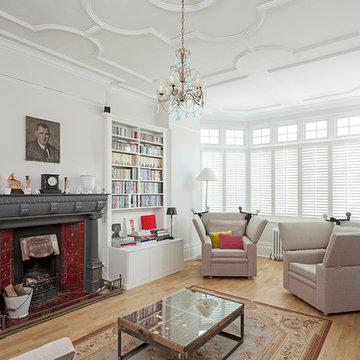
Matt Clayton Photography
Mittelgroße Klassische Bibliothek mit weißer Wandfarbe, Kaminumrandung aus Metall, beigem Boden, hellem Holzboden und Kamin in London
Mittelgroße Klassische Bibliothek mit weißer Wandfarbe, Kaminumrandung aus Metall, beigem Boden, hellem Holzboden und Kamin in London

A ‘great room’ houses the kitchen, dining room and living room with large, comfortable, built in sofas that double as twin beds for guests. Drawers under the sofas hold children’s toys and a wall of shelves houses books and more. Photo by Lincoln Barbour.
Bibliotheken Ideen und Design
1
