Bibliotheken mit gewölbter Decke Ideen und Design
Suche verfeinern:
Budget
Sortieren nach:Heute beliebt
1 – 20 von 490 Fotos
1 von 3
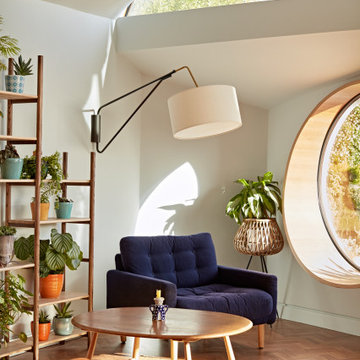
Große Mid-Century Bibliothek mit weißer Wandfarbe, dunklem Holzboden und gewölbter Decke in Sussex

Fernseherlose, Offene Landhaus Bibliothek mit beiger Wandfarbe, hellem Holzboden, Kamin, Kaminumrandung aus Stein, braunem Boden, gewölbter Decke und Tapetenwänden in Sonstige

Kleine, Fernseherlose, Abgetrennte Stilmix Bibliothek ohne Kamin mit beiger Wandfarbe, dunklem Holzboden, braunem Boden, gewölbter Decke und Tapetenwänden in New York

Mittelgroße Moderne Bibliothek im Loft-Stil mit weißer Wandfarbe, Betonboden, Kamin, grauem Boden, freigelegten Dachbalken und gewölbter Decke in Madrid

This living space is part of a Great Room that connects to the kitchen. Beautiful white brick cladding around the fireplace and chimney. White oak features including: fireplace mantel, floating shelves, and solid wood floor. The custom cabinetry on either side of the fireplace has glass display doors and Cambria Quartz countertops. The firebox is clad with stone in herringbone pattern.
Photo by Molly Rose Photography

This room overlooking the lake was deemed as the "ladies lounge." A soothing green (Benjamin Moore Silken Pine) is on the walls with a three-dimensional relief hand applied to the window wall with cascading cherry blossom branches.
Sofa and chairs by Tomlinson, coffee table and bookcase by Theodore Alexander, vintage Italian small chests, and ombre green glass table by Mitchell Gold Co. Carpet is Nourison Stardust Aurora Broadloom Carpet in Feather.

A great room with clerestory windows and a unique loft area is perfect for both relaxing and working/studying from home. Design and construction by Meadowlark Design + Build in Ann Arbor, Michigan. Professional photography by Sean Carter.
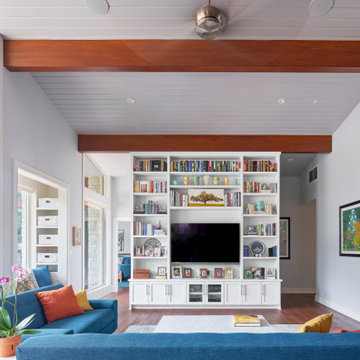
Livigin Room
Mittelgroße, Offene Retro Bibliothek mit grauer Wandfarbe, braunem Holzboden, Multimediawand, braunem Boden und gewölbter Decke in Austin
Mittelgroße, Offene Retro Bibliothek mit grauer Wandfarbe, braunem Holzboden, Multimediawand, braunem Boden und gewölbter Decke in Austin

Mid century modern living room with open spaces, transom windows and waterfall, peninsula fireplace on far right;
Geräumige, Offene Retro Bibliothek mit weißer Wandfarbe, braunem Holzboden, Tunnelkamin, gefliester Kaminumrandung, TV-Wand, braunem Boden und gewölbter Decke in Minneapolis
Geräumige, Offene Retro Bibliothek mit weißer Wandfarbe, braunem Holzboden, Tunnelkamin, gefliester Kaminumrandung, TV-Wand, braunem Boden und gewölbter Decke in Minneapolis

Larissa Sanabria
San Jose, CA 95120
Mittelgroße Moderne Bibliothek ohne Kamin, im Loft-Stil mit brauner Wandfarbe, Marmorboden, TV-Wand, beigem Boden, gewölbter Decke und Tapetenwänden in San Francisco
Mittelgroße Moderne Bibliothek ohne Kamin, im Loft-Stil mit brauner Wandfarbe, Marmorboden, TV-Wand, beigem Boden, gewölbter Decke und Tapetenwänden in San Francisco

Family Room Addition and Remodel featuring patio door, bifold door, tiled fireplace and floating hearth, and floating shelves | Photo: Finger Photography

Bruce Van Inwegen
Große, Fernseherlose, Abgetrennte Klassische Bibliothek mit beiger Wandfarbe, dunklem Holzboden, Kamin, Kaminumrandung aus Backstein, braunem Boden, gewölbter Decke und vertäfelten Wänden in Chicago
Große, Fernseherlose, Abgetrennte Klassische Bibliothek mit beiger Wandfarbe, dunklem Holzboden, Kamin, Kaminumrandung aus Backstein, braunem Boden, gewölbter Decke und vertäfelten Wänden in Chicago

Offene Moderne Bibliothek mit weißer Wandfarbe, hellem Holzboden, unterschiedlichen Kaminen, Kaminumrandung aus Metall, beigem Boden, gewölbter Decke und Holzwänden in Vancouver
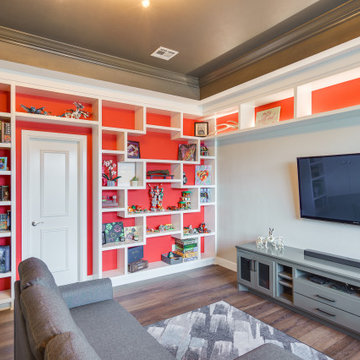
Our wonderful clients worked with Ten Key Home & Kitchen Remodels to significantly upgrade their upstairs play room. We installed spray foam insulated, sound deadening flooring to make life more peaceful on the first floor, and the rest of the room was lavishly filled with exquisite custom shelving.

Offenes Klassisches Wohnzimmer mit weißer Wandfarbe, braunem Holzboden, Kamin, Kaminumrandung aus gestapelten Steinen, Multimediawand, braunem Boden, gewölbter Decke und Holzdielenwänden in Sonstige

Download our free ebook, Creating the Ideal Kitchen. DOWNLOAD NOW
This unit, located in a 4-flat owned by TKS Owners Jeff and Susan Klimala, was remodeled as their personal pied-à-terre, and doubles as an Airbnb property when they are not using it. Jeff and Susan were drawn to the location of the building, a vibrant Chicago neighborhood, 4 blocks from Wrigley Field, as well as to the vintage charm of the 1890’s building. The entire 2 bed, 2 bath unit was renovated and furnished, including the kitchen, with a specific Parisian vibe in mind.
Although the location and vintage charm were all there, the building was not in ideal shape -- the mechanicals -- from HVAC, to electrical, plumbing, to needed structural updates, peeling plaster, out of level floors, the list was long. Susan and Jeff drew on their expertise to update the issues behind the walls while also preserving much of the original charm that attracted them to the building in the first place -- heart pine floors, vintage mouldings, pocket doors and transoms.
Because this unit was going to be primarily used as an Airbnb, the Klimalas wanted to make it beautiful, maintain the character of the building, while also specifying materials that would last and wouldn’t break the budget. Susan enjoyed the hunt of specifying these items and still coming up with a cohesive creative space that feels a bit French in flavor.
Parisian style décor is all about casual elegance and an eclectic mix of old and new. Susan had fun sourcing some more personal pieces of artwork for the space, creating a dramatic black, white and moody green color scheme for the kitchen and highlighting the living room with pieces to showcase the vintage fireplace and pocket doors.
Photographer: @MargaretRajic
Photo stylist: @Brandidevers
Do you have a new home that has great bones but just doesn’t feel comfortable and you can’t quite figure out why? Contact us here to see how we can help!
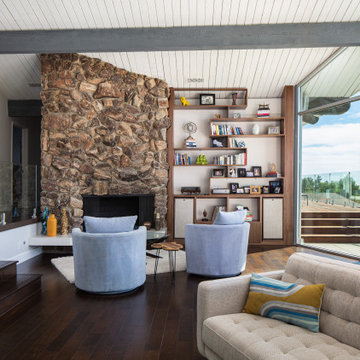
Mid century inspired design living room with a built-in cabinet system made out of Walnut wood.
Custom made to fit all the low-fi electronics and exact fit for speakers.
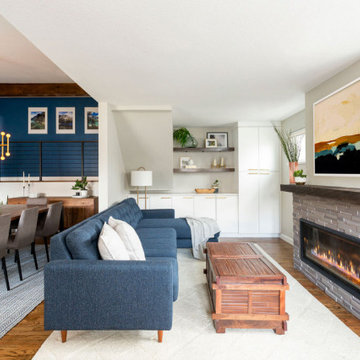
[Our Clients]
We were so excited to help these new homeowners re-envision their split-level diamond in the rough. There was so much potential in those walls, and we couldn’t wait to delve in and start transforming spaces. Our primary goal was to re-imagine the main level of the home and create an open flow between the space. So, we started by converting the existing single car garage into their living room (complete with a new fireplace) and opening up the kitchen to the rest of the level.
[Kitchen]
The original kitchen had been on the small side and cut-off from the rest of the home, but after we removed the coat closet, this kitchen opened up beautifully. Our plan was to create an open and light filled kitchen with a design that translated well to the other spaces in this home, and a layout that offered plenty of space for multiple cooks. We utilized clean white cabinets around the perimeter of the kitchen and popped the island with a spunky shade of blue. To add a real element of fun, we jazzed it up with the colorful escher tile at the backsplash and brought in accents of brass in the hardware and light fixtures to tie it all together. Through out this home we brought in warm wood accents and the kitchen was no exception, with its custom floating shelves and graceful waterfall butcher block counter at the island.
[Dining Room]
The dining room had once been the home’s living room, but we had other plans in mind. With its dramatic vaulted ceiling and new custom steel railing, this room was just screaming for a dramatic light fixture and a large table to welcome one-and-all.
[Living Room]
We converted the original garage into a lovely little living room with a cozy fireplace. There is plenty of new storage in this space (that ties in with the kitchen finishes), but the real gem is the reading nook with two of the most comfortable armchairs you’ve ever sat in.
[Master Suite]
This home didn’t originally have a master suite, so we decided to convert one of the bedrooms and create a charming suite that you’d never want to leave. The master bathroom aesthetic quickly became all about the textures. With a sultry black hex on the floor and a dimensional geometric tile on the walls we set the stage for a calm space. The warm walnut vanity and touches of brass cozy up the space and relate with the feel of the rest of the home. We continued the warm wood touches into the master bedroom, but went for a rich accent wall that elevated the sophistication level and sets this space apart.
[Hall Bathroom]
The floor tile in this bathroom still makes our hearts skip a beat. We designed the rest of the space to be a clean and bright white, and really let the lovely blue of the floor tile pop. The walnut vanity cabinet (complete with hairpin legs) adds a lovely level of warmth to this bathroom, and the black and brass accents add the sophisticated touch we were looking for.
[Office]
We loved the original built-ins in this space, and knew they needed to always be a part of this house, but these 60-year-old beauties definitely needed a little help. We cleaned up the cabinets and brass hardware, switched out the formica counter for a new quartz top, and painted wall a cheery accent color to liven it up a bit. And voila! We have an office that is the envy of the neighborhood.
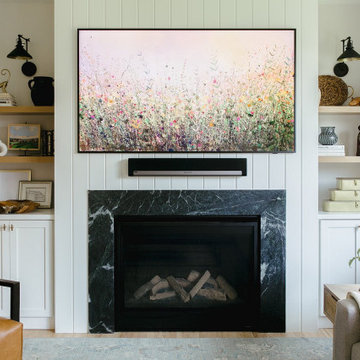
This is a Craftsman home in Denver’s Hilltop neighborhood. We added a family room, mudroom and kitchen to the back of the home.
Große, Offene Moderne Bibliothek mit weißer Wandfarbe, hellem Holzboden, Kamin, Kaminumrandung aus Stein, TV-Wand und gewölbter Decke in Denver
Große, Offene Moderne Bibliothek mit weißer Wandfarbe, hellem Holzboden, Kamin, Kaminumrandung aus Stein, TV-Wand und gewölbter Decke in Denver
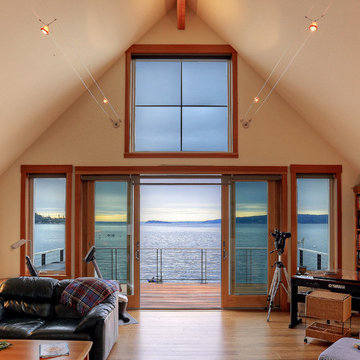
Second level family room overlooking Skagit Bay.
Große, Fernseherlose, Offene Maritime Bibliothek mit weißer Wandfarbe, hellem Holzboden, braunem Boden und gewölbter Decke in Seattle
Große, Fernseherlose, Offene Maritime Bibliothek mit weißer Wandfarbe, hellem Holzboden, braunem Boden und gewölbter Decke in Seattle
Bibliotheken mit gewölbter Decke Ideen und Design
1