Bibliotheken mit Hängekamin Ideen und Design
Suche verfeinern:
Budget
Sortieren nach:Heute beliebt
1 – 20 von 360 Fotos
1 von 3

Cozy family room with built-ins. We panelled the fireplace surround and created a hidden TV behind the paneling above the fireplace, behind the art.
Große, Abgetrennte Klassische Bibliothek mit Kaminumrandung aus Holz, brauner Wandfarbe, dunklem Holzboden, Hängekamin, verstecktem TV und braunem Boden in Newark
Große, Abgetrennte Klassische Bibliothek mit Kaminumrandung aus Holz, brauner Wandfarbe, dunklem Holzboden, Hängekamin, verstecktem TV und braunem Boden in Newark
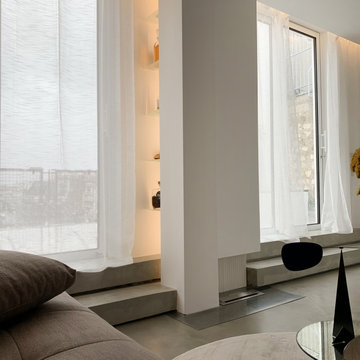
Cet appartement d’une surface de 43 m2 se situe à Paris au 8ème et dernier étage, avec une vue imprenable sur Paris et ses toits.
L’appartement était à l’abandon, la façade a été entièrement rénovée, toutes les fenêtres changées, la terrasse réaménagée et l’intérieur transformé. Les pièces de vie comme le salon étaient à l’origine côté rue et les pièces intimes comme la chambre côté terrasse, il a donc été indispensable de revoir toute la disposition des pièces et donc l’aménagement global de l’appartement. Le salon/cuisine est une seule et même pièce avec un accès direct sur la terrasse et fait office d’entrée. Aucun m2 n’est perdu en couloir ou entrée, l’appartement a été pensé comme une seule pièce pouvant se modifier grâce à des portes coulissantes. La chambre, salle de bain et dressing sont côté rue. L’appartement est traversant et gagne en luminosité.

La committente è un appassionata lettrice, per cui ogni stanza è stata costruita per avere spazi per i libri.
I ripiani passano sopra le due porte che conducono alla lavanderia e alla zona notte, creando una continuità visiva della struttura. Utilizzando lo stesso legno del pavimento i materiali dialogano e creano uno stacco dalle pareti bianche.

Mittelgroße, Fernseherlose, Offene Industrial Bibliothek mit weißer Wandfarbe, Vinylboden, Hängekamin, Kaminumrandung aus Holz und braunem Boden in Las Vegas

Auf die Details kommt es an. Hier eine ungenutzt Ecke des 4 Meter hohen Wohnbereichs, die durch Beleuchtung und eine geliebten Tisch zur Geltung kommt.
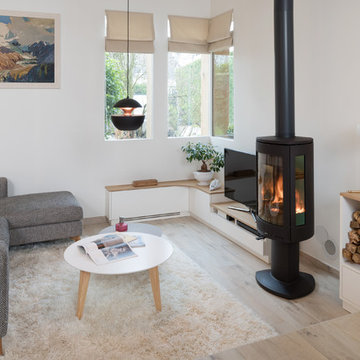
Mittelgroße, Offene Moderne Bibliothek mit weißer Wandfarbe, hellem Holzboden, Hängekamin, Kaminumrandung aus Metall, freistehendem TV und beigem Boden in Paris
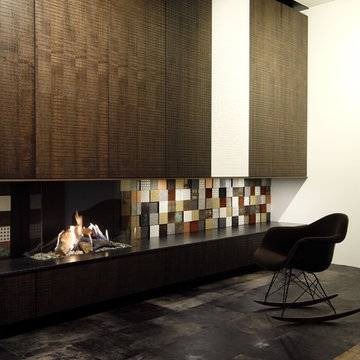
Eine Bereicherung unserer Ausstellung! Smarte Kaminecke mit Gasfeuer. Heizeinsatz: Kalfire Panorama mit Natural Spark Generator. Dieses Gasfeuer ist fernbedienbar - Feuer auf Knopfdruck! Dimmbares Glutbett, variable Flammenhöhe, naturgetreue Holzscheitimitate und als Highlight: der Natural Spark Generator! (Weltpatent der Fa. Kalfire) In einstellbaren Zeitabschnitten simuliert der NSG einen wahren Funkenflug, der an das natürliche Holzfeuer erinnert! Unterstützt durch die permanent glimmenden Holzscheite ist diese Generation der Gasfeuerungen kaum mehr von einer traditionellen Holzscheitfeuerung zu unterscheiden! Wir sind absolut begeistert und bauen in Kürze das 2. Kalfire Gasgerät in unsere Ausstellung ein... Bald mehr hier, an dieser Stelle.
© Oliver Neugebauer, Ofensetzerei.de
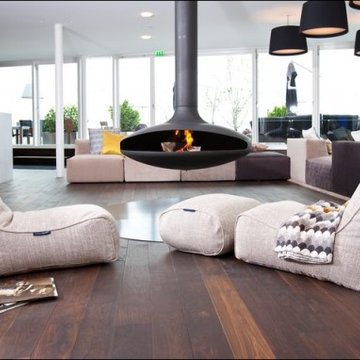
Our beautiful showroom in Copenhagen Denmark, showcasing
Große, Fernseherlose, Offene Moderne Bibliothek mit weißer Wandfarbe, dunklem Holzboden und Hängekamin in London
Große, Fernseherlose, Offene Moderne Bibliothek mit weißer Wandfarbe, dunklem Holzboden und Hängekamin in London
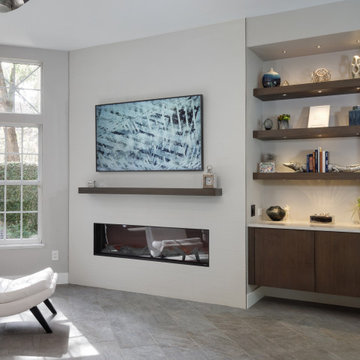
A sleek, modern design, combined with the comfortable atmosphere in this Gainesville living room, will make it a favorite place to spend downtime in this home. The modern Eclipse Cabinetry by Shiloh pairs with floating shelves, offering storage and space to display special items. The LED linear fireplace serves as a centerpiece, while maintaining the clean lines of the modern design. The fireplace is framed by Emser Surface wall tile in linear white, adding to the sleek appearance of the room. Large windows allow ample natural light, making this an ideal space to recharge and relax.
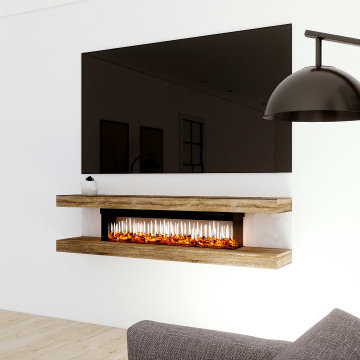
E-Design To A-mazing Design
Convert your E-Designs to 3D Designs based on real market & Impress your clients/customers ✨with "Interactive designs - Videos- 360 Images" showing them multi options/styles ?
that well save a ton of time ⌛ and money ?.
Ready to work with professional designers/Architects however where you are ? creating High-quality Affordable and creative Interactive designs.
Check our website to see our services/work and you can also try our "INTERACTIVE DESIGN DEMO".
https://lnkd.in/drK-3pf
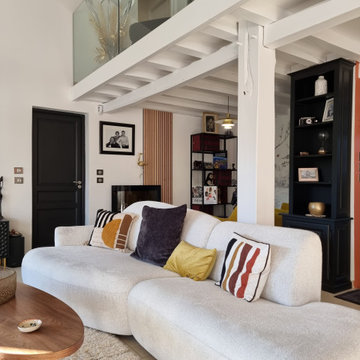
Mittelgroße, Fernseherlose Moderne Bibliothek im Loft-Stil mit weißer Wandfarbe, Travertin, Hängekamin und beigem Boden in Bordeaux
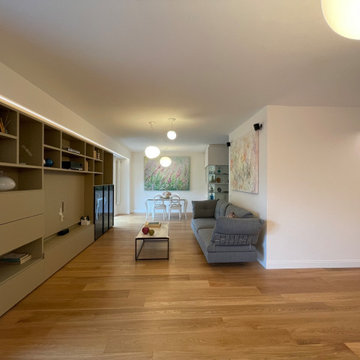
Große, Offene Moderne Bibliothek mit weißer Wandfarbe, dunklem Holzboden, Hängekamin, Multimediawand und braunem Boden in Rom
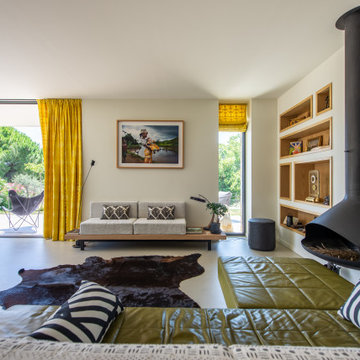
Offene Moderne Bibliothek mit weißer Wandfarbe, Betonboden, Hängekamin, grauem Boden und verstecktem TV in Marseille
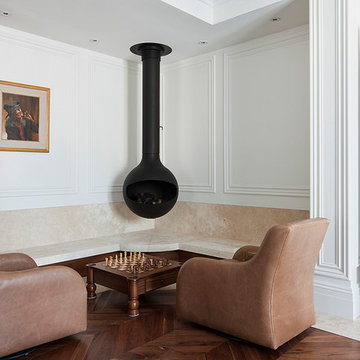
French Provincial study/chess area.
Abgetrennte Klassische Bibliothek mit dunklem Holzboden, weißer Wandfarbe und Hängekamin in Melbourne
Abgetrennte Klassische Bibliothek mit dunklem Holzboden, weißer Wandfarbe und Hängekamin in Melbourne
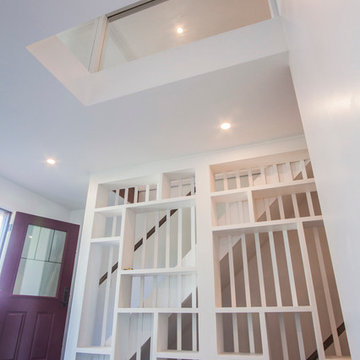
Janak Alford - prototypeD TEAM Inc.
Mittelgroße Moderne Bibliothek im Loft-Stil mit weißer Wandfarbe, hellem Holzboden, Hängekamin, Kaminumrandung aus Metall und TV-Wand in Ottawa
Mittelgroße Moderne Bibliothek im Loft-Stil mit weißer Wandfarbe, hellem Holzboden, Hängekamin, Kaminumrandung aus Metall und TV-Wand in Ottawa
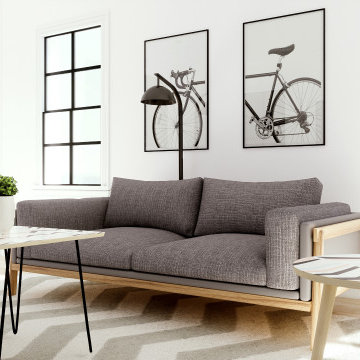
E-Design To A-mazing Design
Convert your E-Designs to 3D Designs based on real market & Impress your clients/customers ✨with "Interactive designs - Videos- 360 Images" showing them multi options/styles ?
that well save a ton of time ⌛ and money ?.
Ready to work with professional designers/Architects however where you are ? creating High-quality Affordable and creative Interactive designs.
Check our website to see our services/work and you can also try our "INTERACTIVE DESIGN DEMO".
https://lnkd.in/drK-3pf
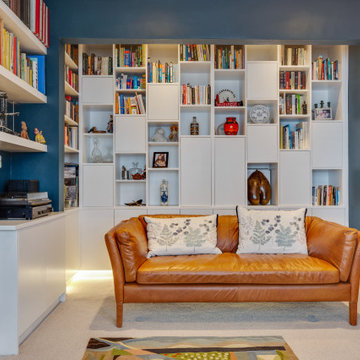
Here we have some great images from a ground floor extension and interior we completed over in North West London. The kitchen formed part of a full ground floor renovation and extension, with the kitchen being doubled in size and combined with a dining table leading to the out door area. At the end of the room the media unit was built bespoke to include a lounge area making the kitchen a complete family room for entertaining and relaxing in. Another room in the North west London ground floor renovation is this cosy living room, the bespoke storage unit built into the dividing wall between this room and the kitchen allows for an array of books and curios to be displayed and made a feature of. Coupled with the concealed units dispersed across the unit, the gloss white painted finish allows the vibrant blue paint and displayed objects to become the focus. Finished with beautiful tanned leather couches and LED lighting to make the room comfortable for reading and socialising.
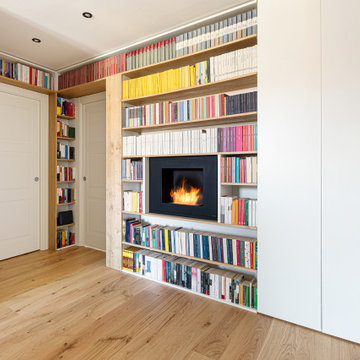
I ripiani passano sopra le due porte che conducono alla lavanderia e alla zona notte, creando una continuità visiva della struttura. Utilizzando lo stesso legno del pavimento i materiali dialogano e creano uno stacco dalle pareti bianche.
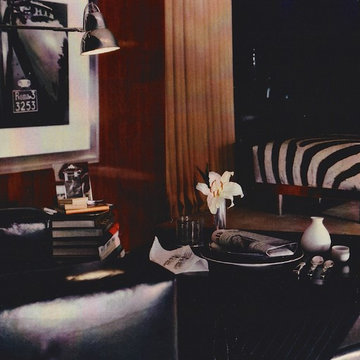
Modern New York Bar in a renovated turn of the century apartment needed a classic design. Elaborate Zebra embossed Leather ottoman combined with classic black square leather club chairs accented the mahogany paneled walls.
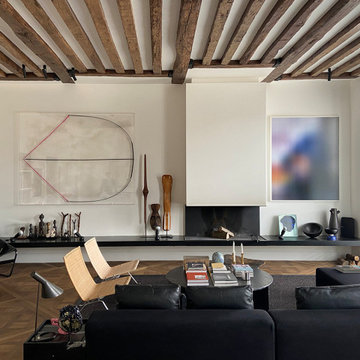
Große, Fernseherlose Moderne Bibliothek mit weißer Wandfarbe, braunem Holzboden, Hängekamin und braunem Boden in Paris
Bibliotheken mit Hängekamin Ideen und Design
1