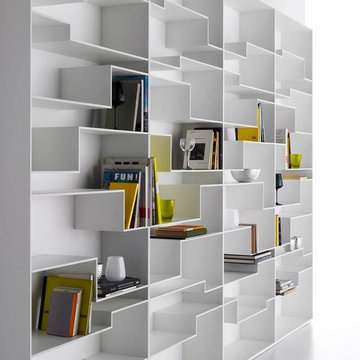Bibliotheken mit Multimediawand Ideen und Design
Suche verfeinern:
Budget
Sortieren nach:Heute beliebt
1 – 20 von 4.631 Fotos
1 von 3

Soggiorno con carta da parati prospettica e specchiata divisa da un pilastro centrale. Per esaltarne la grafica e dare ancora più profondità al soggetto abbiamo incorniciato le due pareti partendo dallo spessore del pilastro centrale ed utilizzando un coloro scuro. Color block sulla parete attrezzata e divano della stessa tinta.
Foto Simone Marulli

Fall in love with this Beautiful Modern Country Farmhouse nestled in Cobble Hill BC.
This Farmhouse has an ideal design for a family home, sprawled on 2 levels that are perfect for daily family living a well as entertaining guests and hosting special celebrations.
This gorgeous kitchen boasts beautiful fir beams with herringbone floors.

Зона гостиной.
Дизайн проект: Семен Чечулин
Стиль: Наталья Орешкова
Mittelgroßes, Offenes Industrial Wohnzimmer mit grauer Wandfarbe, Vinylboden, Multimediawand, braunem Boden und Holzdecke in Sankt Petersburg
Mittelgroßes, Offenes Industrial Wohnzimmer mit grauer Wandfarbe, Vinylboden, Multimediawand, braunem Boden und Holzdecke in Sankt Petersburg

Zona giorno open-space in stile scandinavo.
Toni naturali del legno e pareti neutre.
Una grande parete attrezzata è di sfondo alla parete frontale al divano. La zona pranzo è separata attraverso un divisorio in listelli di legno verticale da pavimento a soffitto.
La carta da parati valorizza l'ambiente del tavolo da pranzo.

Mittelgroße, Abgetrennte Landhausstil Bibliothek mit beiger Wandfarbe, hellem Holzboden, Kaminofen, Kaminumrandung aus Backstein, Multimediawand, braunem Boden und Holzdielendecke in New York

Liadesign
Große, Offene Moderne Bibliothek mit bunten Wänden, Marmorboden, Kamin, Multimediawand und buntem Boden in Mailand
Große, Offene Moderne Bibliothek mit bunten Wänden, Marmorboden, Kamin, Multimediawand und buntem Boden in Mailand

Phillip Crocker Photography
This cozy family room is adjacent to the kitchen and also separated from the kitchen by a 9' wide set of three stairs.
Custom millwork designed by McCabe Design & Interiors sets the stage for an inviting and relaxing space. The sectional was sourced from Lee Industries with sunbrella fabric for a lifetime of use. The cozy round chair provides a perfect reading spot. The same leathered black granite was used for the built-ins as was sourced for the kitchen providing continuity and cohesiveness. The mantle legs were sourced through the millwork to ensure the same spray finish as the adjoining millwork and cabinets.
Design features included redesigning the space to enlargen the family room, new doors, windows and blinds, custom millwork design, lighting design, as well as the selection of all materials, furnishings and accessories for this Endlessly Elegant Family Room.
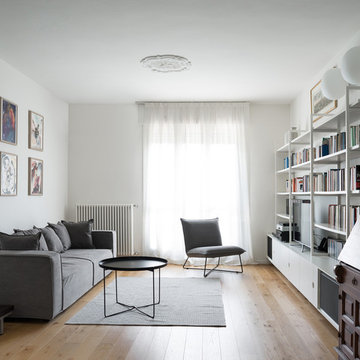
Ensemble Foto
Mittelgroße, Offene Nordische Bibliothek ohne Kamin mit weißer Wandfarbe, braunem Holzboden, Multimediawand und braunem Boden in Mailand
Mittelgroße, Offene Nordische Bibliothek ohne Kamin mit weißer Wandfarbe, braunem Holzboden, Multimediawand und braunem Boden in Mailand

Anna Wurz
Mittelgroße, Abgetrennte Klassische Bibliothek mit grauer Wandfarbe, dunklem Holzboden, Gaskamin, Multimediawand und gefliester Kaminumrandung in Calgary
Mittelgroße, Abgetrennte Klassische Bibliothek mit grauer Wandfarbe, dunklem Holzboden, Gaskamin, Multimediawand und gefliester Kaminumrandung in Calgary

Custom living room built-in wall unit with fireplace.
Woodmeister Master Builders
Chip Webster Architects
Dujardin Design Associates
Terry Pommett Photography

Great Room. The Sater Design Collection's luxury, French Country home plan "Belcourt" (Plan #6583). http://saterdesign.com/product/bel-court/
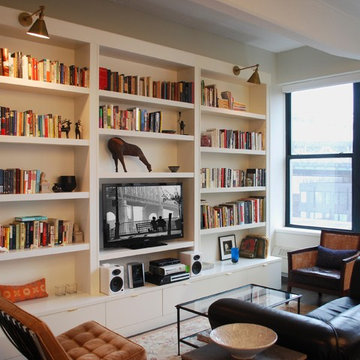
Mittelgroße, Abgetrennte Moderne Bibliothek mit weißer Wandfarbe, dunklem Holzboden und Multimediawand in New York

Family Room with open concept to kitchen. Great gathering place for family
Große, Offene Klassische Bibliothek mit beiger Wandfarbe, hellem Holzboden, Multimediawand und beigem Boden in Phoenix
Große, Offene Klassische Bibliothek mit beiger Wandfarbe, hellem Holzboden, Multimediawand und beigem Boden in Phoenix

David Wakely Photography
While we appreciate your love for our work, and interest in our projects, we are unable to answer every question about details in our photos. Please send us a private message if you are interested in our architectural services on your next project.

Mittelgroße, Abgetrennte Moderne Bibliothek mit brauner Wandfarbe, gebeiztem Holzboden, Kamin, Kaminumrandung aus Stein, Multimediawand, beigem Boden und eingelassener Decke in Sydney

Reforma integral Sube Interiorismo www.subeinteriorismo.com
Biderbost Photo
Offene Klassische Bibliothek mit grüner Wandfarbe, Laminat, Multimediawand, beigem Boden und Tapetenwänden in Sonstige
Offene Klassische Bibliothek mit grüner Wandfarbe, Laminat, Multimediawand, beigem Boden und Tapetenwänden in Sonstige

una parete rivestita in carta da parati blu che divide il salotto dalla zona studio; mobile vintage come porta tv.
Mittelgroße, Offene Nordische Bibliothek mit blauer Wandfarbe, braunem Holzboden, Multimediawand und beigem Boden in Mailand
Mittelgroße, Offene Nordische Bibliothek mit blauer Wandfarbe, braunem Holzboden, Multimediawand und beigem Boden in Mailand
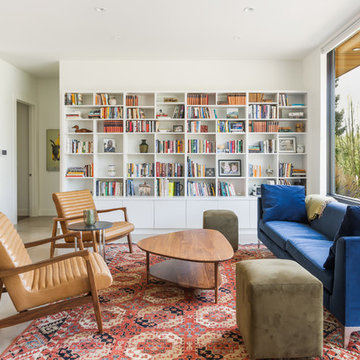
Offene Mid-Century Bibliothek ohne Kamin mit weißer Wandfarbe, beigem Boden und Multimediawand in Denver
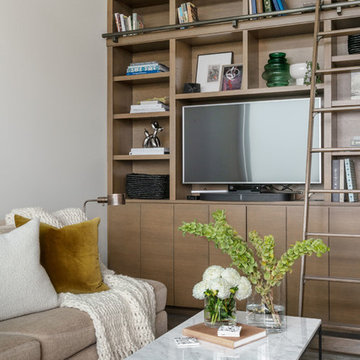
Functional bonus room with built in casework to house the television and custom sectional.
Photography: Kort Havens
Mittelgroße Industrial Bibliothek ohne Kamin mit Multimediawand und weißer Wandfarbe in Seattle
Mittelgroße Industrial Bibliothek ohne Kamin mit Multimediawand und weißer Wandfarbe in Seattle
Bibliotheken mit Multimediawand Ideen und Design
1
