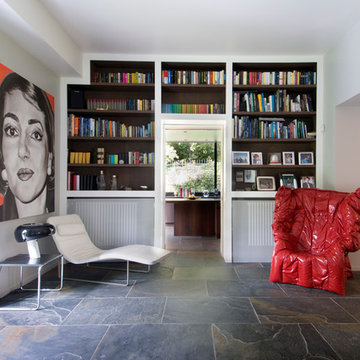Bibliotheken mit Schieferboden Ideen und Design
Suche verfeinern:
Budget
Sortieren nach:Heute beliebt
1 – 20 von 105 Fotos
1 von 3
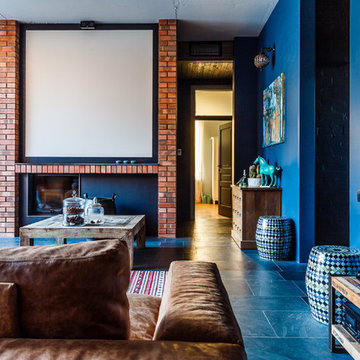
Автор проекта: Екатерина Ловягина,
фотограф Михаил Чекалов
Große, Offene Eklektische Bibliothek mit blauer Wandfarbe, Schieferboden, Gaskamin, Kaminumrandung aus Backstein und TV-Wand in Sonstige
Große, Offene Eklektische Bibliothek mit blauer Wandfarbe, Schieferboden, Gaskamin, Kaminumrandung aus Backstein und TV-Wand in Sonstige
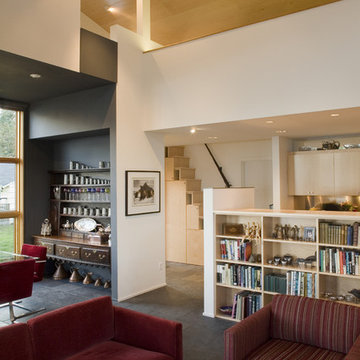
The barn shape roof is reflected in the vault over the main spaces of the home, faced with plywood. Geometry is used to create and express different spaces.
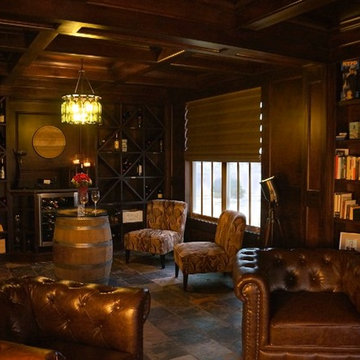
Ed Saloga
Mittelgroße Klassische Bibliothek mit beiger Wandfarbe und Schieferboden in Chicago
Mittelgroße Klassische Bibliothek mit beiger Wandfarbe und Schieferboden in Chicago

Designed in 1949 by Pietro Belluschi this Northwest style house sits adjacent to a stream in a 2-acre garden. The current owners asked us to design a new wing with a sitting room, master bedroom and bath and to renovate the kitchen. Details and materials from the original design were used throughout the addition. Special foundations were employed at the Master Bedroom to protect a mature Japanese maple. In the Master Bath a private garden court opens the shower and lavatory area to generous outside light.
In 2004 this project received a citation Award from the Portland AIA
Michael Mathers Photography

Brick and Slate Pool House Fireplace & Sitting Area
Kleine, Offene Klassische Bibliothek mit Schieferboden, Kamin, Kaminumrandung aus Backstein und grauem Boden in Sonstige
Kleine, Offene Klassische Bibliothek mit Schieferboden, Kamin, Kaminumrandung aus Backstein und grauem Boden in Sonstige
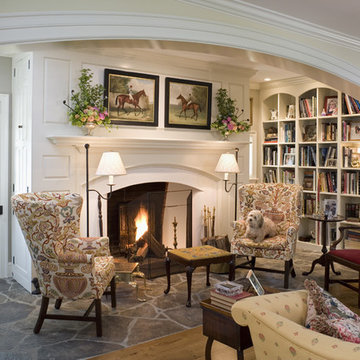
Photographer: Tom Crane
Fernseherlose Klassische Bibliothek mit beiger Wandfarbe, Kamin, Kaminumrandung aus Holz und Schieferboden in Philadelphia
Fernseherlose Klassische Bibliothek mit beiger Wandfarbe, Kamin, Kaminumrandung aus Holz und Schieferboden in Philadelphia
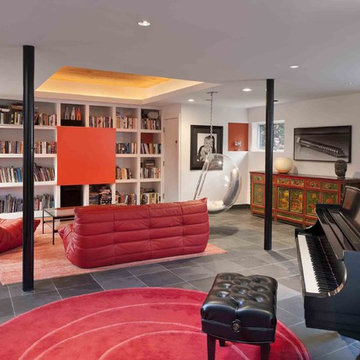
Offene Landhaus Bibliothek mit weißer Wandfarbe, Schieferboden und grauem Boden in Philadelphia
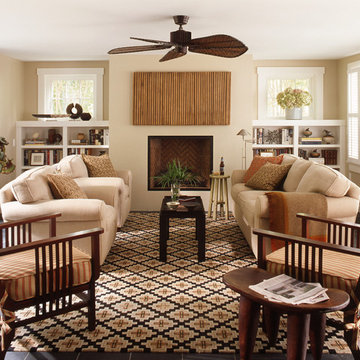
Eric Piasecki
Große, Abgetrennte Maritime Bibliothek mit beiger Wandfarbe, Schieferboden, Kamin, Kaminumrandung aus Stein und verstecktem TV in New York
Große, Abgetrennte Maritime Bibliothek mit beiger Wandfarbe, Schieferboden, Kamin, Kaminumrandung aus Stein und verstecktem TV in New York
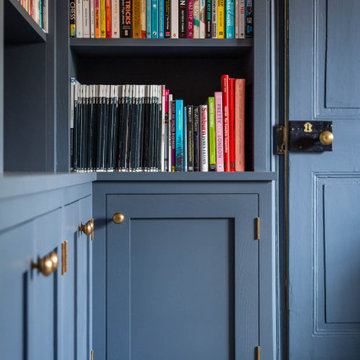
We were approached by the client to transform their snug room into a library. The brief was to create the feeling of a fitted library with plenty of open shelving but also storage cupboards to hide things away. The worry with bookcases on all walls its that the space can look and feel cluttered and dark.
We suggested using painted shelves with integrated cupboards on the lower levels as a way to bring a cohesive colour scheme and look to the room. Lower shelves are often under-utilised anyway so having cupboards instead gives flexible storage without spoiling the look of the library.
The bookcases are painted in Mylands Oratory with burnished brass knobs by Armac Martin. We included lighting and the cupboards also hide the power points and data cables to maintain the low-tech emphasis in the library. The finished space feels traditional, warm and perfectly suited to the traditional house.

Kleine, Fernseherlose, Offene Urige Bibliothek mit grüner Wandfarbe, Schieferboden, Kamin und gefliester Kaminumrandung in Washington, D.C.
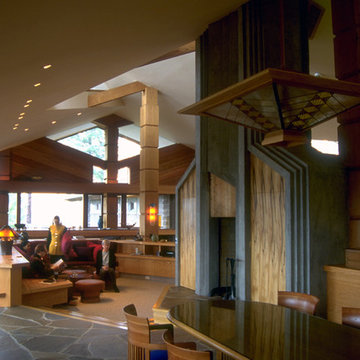
Great Room
(While with Aaron G. Green, FAIA)
Geräumige, Fernseherlose, Offene Moderne Bibliothek mit bunten Wänden, Schieferboden, Tunnelkamin und Kaminumrandung aus Stein in San Francisco
Geräumige, Fernseherlose, Offene Moderne Bibliothek mit bunten Wänden, Schieferboden, Tunnelkamin und Kaminumrandung aus Stein in San Francisco
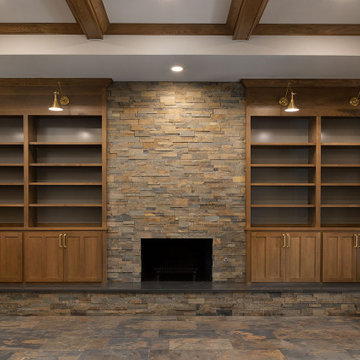
Große Rustikale Bibliothek mit weißer Wandfarbe, Schieferboden und Kassettendecke in Oklahoma City

Kleine, Offene Country Bibliothek mit grauer Wandfarbe, Schieferboden, Kamin, Kaminumrandung aus Stein, verstecktem TV und grauem Boden in Sonstige
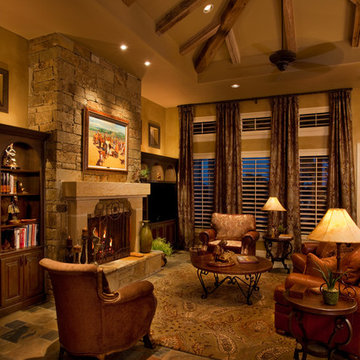
Vernon Wentz
Große, Offene Rustikale Bibliothek mit beiger Wandfarbe, Schieferboden, Kamin, Kaminumrandung aus Stein und Multimediawand in Dallas
Große, Offene Rustikale Bibliothek mit beiger Wandfarbe, Schieferboden, Kamin, Kaminumrandung aus Stein und Multimediawand in Dallas
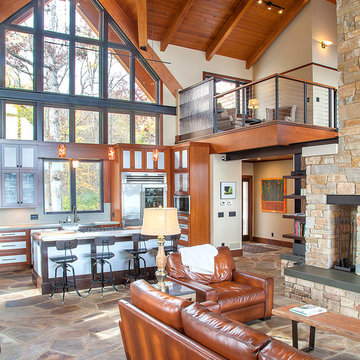
This modern contemporary home resides over a serene Wisconsin lake. The interior incorporates 3 generous bedrooms, 3 full baths, large open concept kitchen, dining area, and family room. The exterior has a combination of integrated lower and upper decks to fully capture the natural beauty of the site.
Co-design - Davis Design Studio, LLC

Geräumige, Abgetrennte Moderne Bibliothek mit weißer Wandfarbe, Schieferboden, Gaskamin, Kaminumrandung aus Stein, Multimediawand, grauem Boden und Kassettendecke in Toronto
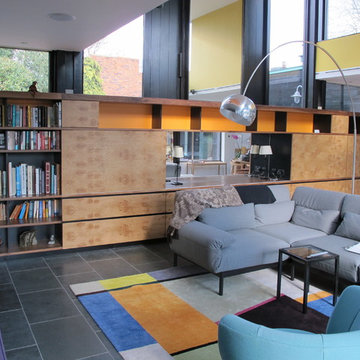
Kleine, Fernseherlose, Offene Moderne Bibliothek ohne Kamin mit weißer Wandfarbe und Schieferboden in London
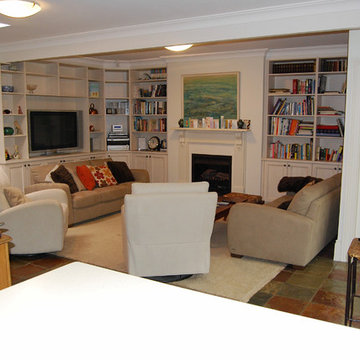
Brian Patterson
Mittelgroße, Offene Klassische Bibliothek mit beiger Wandfarbe, Schieferboden, Kamin, Kaminumrandung aus Holz und freistehendem TV in Sydney
Mittelgroße, Offene Klassische Bibliothek mit beiger Wandfarbe, Schieferboden, Kamin, Kaminumrandung aus Holz und freistehendem TV in Sydney
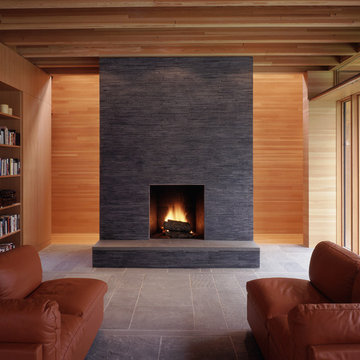
Type-Variant is an award winning home from multi-award winning Minneapolis architect Vincent James, built by Yerigan Construction around 1996. The popular assumption is that it is a shipping container home, but it is actually wood-framed, copper clad volumes, all varying in size, proportion, and natural light. This house includes interior and exterior stairs, ramps, and bridges for travel throughout.
Check out its book on Amazon: Type/Variant House: Vincent James
Bibliotheken mit Schieferboden Ideen und Design
1
