Bibliotheken mit Tunnelkamin Ideen und Design
Suche verfeinern:
Budget
Sortieren nach:Heute beliebt
1 – 20 von 900 Fotos
1 von 3

Fall in love with this Beautiful Modern Country Farmhouse nestled in Cobble Hill BC.
This Farmhouse has an ideal design for a family home, sprawled on 2 levels that are perfect for daily family living a well as entertaining guests and hosting special celebrations.
This gorgeous kitchen boasts beautiful fir beams with herringbone floors.

Offene Bibliothek mit weißer Wandfarbe, Betonboden, Tunnelkamin, Kaminumrandung aus Backstein, grauem Boden, Holzdecke und Holzwänden in Salt Lake City

Zona salotto: Collegamento con la zona cucina tramite porta in vetro ad arco. Soppalco in legno di larice con scala retrattile in ferro e legno. Divani realizzati con materassi in lana. Travi a vista verniciate bianche. Camino passante con vetro lato sala. Proiettore e biciclette su soppalco. La parete in legno di larice chiude la cabina armadio.
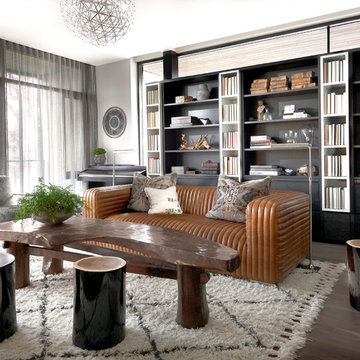
Mittelgroße, Fernseherlose, Offene Moderne Bibliothek mit braunem Holzboden, Tunnelkamin, Kaminumrandung aus Stein und grauer Wandfarbe in Chicago

Geräumige, Offene Landhausstil Bibliothek mit Tunnelkamin, Kaminumrandung aus gestapelten Steinen, braunem Boden, freigelegten Dachbalken und Wandpaneelen in Mailand

Mittelgroße, Offene Retro Bibliothek mit weißer Wandfarbe, braunem Holzboden, Tunnelkamin, Kaminumrandung aus Backstein, braunem Boden und Tapetenwänden in Detroit
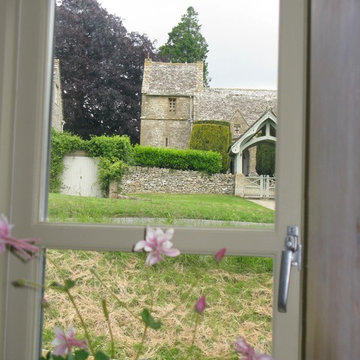
A beautiful 16th Century Cottage in a Cotswold Conservation Village. The cottage was very dated and needed total renovatation. The Living room was was in fact two rooms which were knocked into one, creating a lovely large living room area for our client. Keeping the existing large open fire place at one end of the inital one room and turning the old smaller fireplace which was discovered when renovation works began in the other initial room as a feature fireplace with kiln dried logs. Beautiful calming colour schemes were implemented. New hardwood windows were painted in a gorgeous colour and the Bisque radiators sprayed in a like for like colour. New Electrics & Plumbing throughout the whole cottage as it was very old and dated. A modern Oak & Glass Staircase replaced the very dated aliminium spiral staircase. A total Renovation / Conversion of this pretty 16th Century Cottage, creating a wonderful light, open plan feel in what was once a very dark, dated cottage in the Cotswolds.
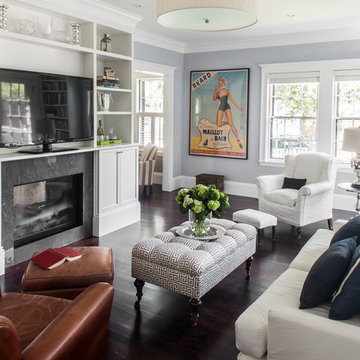
Sean Litchfield Photography
Mittelgroße, Abgetrennte Klassische Bibliothek mit dunklem Holzboden, Tunnelkamin, Kaminumrandung aus Stein, Multimediawand und grauer Wandfarbe in Boston
Mittelgroße, Abgetrennte Klassische Bibliothek mit dunklem Holzboden, Tunnelkamin, Kaminumrandung aus Stein, Multimediawand und grauer Wandfarbe in Boston

Client wanted to use the space just off the dining area to sit and relax. I arranged for chairs to be re-upholstered with fabric available at Hogan Interiors, the wooden floor compliments the fabric creating a ward comfortable space, added to this was a rug to add comfort and minimise noise levels. Floor lamp created a beautiful space for reading or relaxing near the fire while still in the dining living areas. The shelving allowed for books, and ornaments to be displayed while the closed areas allowed for more private items to be stored.

Family Room with shiplap detail, painted beams, precast concrete fire place and dry stack stone accent surround
Große, Fernseherlose, Offene Moderne Bibliothek mit grauer Wandfarbe, braunem Holzboden, Tunnelkamin und Kaminumrandung aus Beton in Denver
Große, Fernseherlose, Offene Moderne Bibliothek mit grauer Wandfarbe, braunem Holzboden, Tunnelkamin und Kaminumrandung aus Beton in Denver

Living Room looking toward library.
Mittelgroße, Offene Bibliothek mit grauer Wandfarbe, dunklem Holzboden, Tunnelkamin, Kaminumrandung aus Beton, TV-Wand, braunem Boden und Holzdecke in Seattle
Mittelgroße, Offene Bibliothek mit grauer Wandfarbe, dunklem Holzboden, Tunnelkamin, Kaminumrandung aus Beton, TV-Wand, braunem Boden und Holzdecke in Seattle
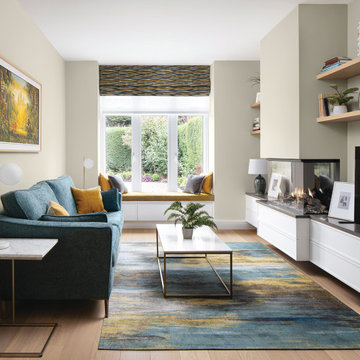
Große, Abgetrennte Moderne Bibliothek mit grüner Wandfarbe, braunem Holzboden, Tunnelkamin, verputzter Kaminumrandung und freistehendem TV in Dublin
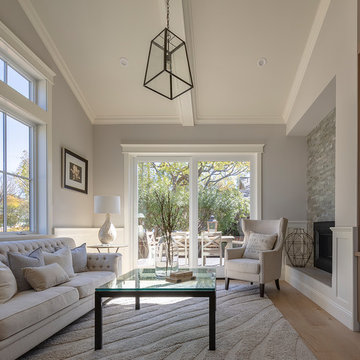
Architecture & Interior Design By Arch Studio, Inc.
Photography by Eric Rorer
Kleine, Abgetrennte Country Bibliothek mit grauer Wandfarbe, hellem Holzboden, Tunnelkamin, Kaminumrandung aus Stein, TV-Wand und grauem Boden in San Francisco
Kleine, Abgetrennte Country Bibliothek mit grauer Wandfarbe, hellem Holzboden, Tunnelkamin, Kaminumrandung aus Stein, TV-Wand und grauem Boden in San Francisco
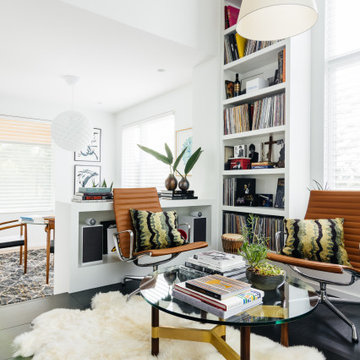
Große, Fernseherlose, Offene Mid-Century Bibliothek mit weißer Wandfarbe, Porzellan-Bodenfliesen, Tunnelkamin, Kaminumrandung aus Metall und schwarzem Boden in Nashville

Offener Wohn-, Essbereich mit Tunnelkamin. Großzügige Glasfassade mit Alulamellen als Sicht- und Sonnenschutz.
Fließender Übergang zwischen Innen- und Außenbereich.
Betonboden und Decke in Sichtbeton.
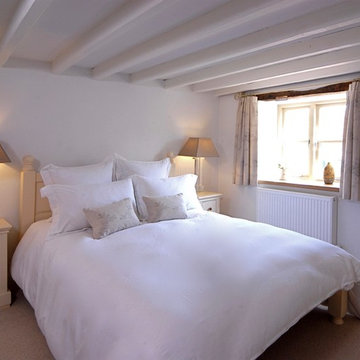
A beautiful 16th Century Cottage in a Cotswold Conservation Village. The cottage was very dated and needed total renovatation. The Living room was was in fact two rooms which were knocked into one, creating a lovely large living room area for our client. Keeping the existing large open fire place at one end of the inital one room and turning the old smaller fireplace which was discovered when renovation works began in the other initial room as a feature fireplace with kiln dried logs. Beautiful calming colour schemes were implemented. New hardwood windows were painted in a gorgeous colour and the Bisque radiators sprayed in a like for like colour. New Electrics & Plumbing throughout the whole cottage as it was very old and dated. A modern Oak & Glass Staircase replaced the very dated aliminium spiral staircase. A total Renovation / Conversion of this pretty 16th Century Cottage, creating a wonderful light, open plan feel in what was once a very dark, dated cottage in the Cotswolds.
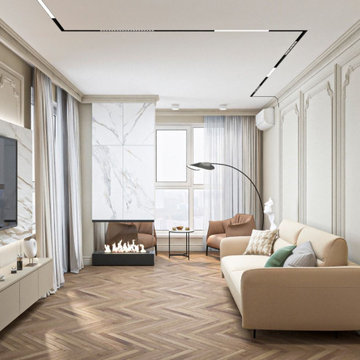
Гостиная
Große Klassische Bibliothek mit beiger Wandfarbe, braunem Holzboden, Tunnelkamin, Kaminumrandung aus Metall, TV-Wand und beigem Boden in Sonstige
Große Klassische Bibliothek mit beiger Wandfarbe, braunem Holzboden, Tunnelkamin, Kaminumrandung aus Metall, TV-Wand und beigem Boden in Sonstige
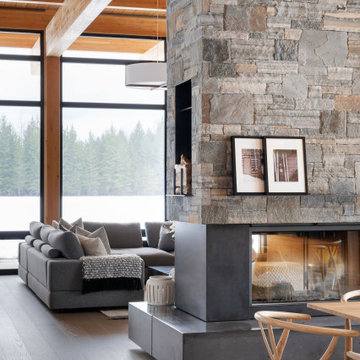
Mittelgroße, Offene Urige Bibliothek mit weißer Wandfarbe, hellem Holzboden, Tunnelkamin, Kaminumrandung aus Stein, TV-Wand, braunem Boden, Holzdecke und Holzwänden in Sonstige
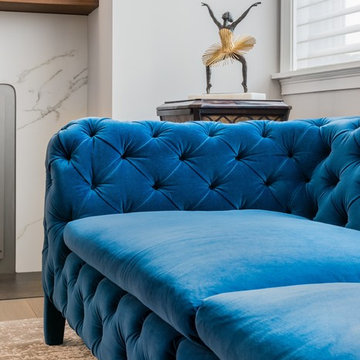
Designer: Jana Neudel
Photography by Keitaro Yoshioka
Mittelgroße, Offene Eklektische Bibliothek mit weißer Wandfarbe, braunem Holzboden, Tunnelkamin, Kaminumrandung aus Stein, freistehendem TV und grauem Boden in Boston
Mittelgroße, Offene Eklektische Bibliothek mit weißer Wandfarbe, braunem Holzboden, Tunnelkamin, Kaminumrandung aus Stein, freistehendem TV und grauem Boden in Boston
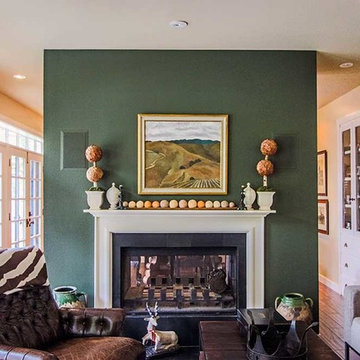
In wall speakers painted over for minimal intrusion.
Fernseherlose, Offene, Kleine Klassische Bibliothek mit Tunnelkamin, grüner Wandfarbe und braunem Holzboden in San Francisco
Fernseherlose, Offene, Kleine Klassische Bibliothek mit Tunnelkamin, grüner Wandfarbe und braunem Holzboden in San Francisco
Bibliotheken mit Tunnelkamin Ideen und Design
1