Blaue Badezimmer mit bodengleicher Dusche Ideen und Design
Suche verfeinern:
Budget
Sortieren nach:Heute beliebt
1 – 20 von 871 Fotos
1 von 3

How cool is this? We designed a pull-out tower, in three sections, beside "her" sink, to give the homeowner handy access for her make-up and hair care routine. We even installed the mirror exactly for her height! The sides of the pull-out were done in metal, to maximize the interior width of the shelves, and we even customized it so that the widest items she wanted to store in here would fit on these shelves!

Primary Bathroom
Photography: Stacy Zarin Goldberg Photography; Interior Design: Kristin Try Interiors; Builder: Harry Braswell, Inc.
Maritimes Badezimmer mit hellbraunen Holzschränken, bodengleicher Dusche, blauen Fliesen, Metrofliesen, weißer Wandfarbe, Unterbauwaschbecken, weißem Boden, offener Dusche, weißer Waschtischplatte und Schrankfronten im Shaker-Stil in Washington, D.C.
Maritimes Badezimmer mit hellbraunen Holzschränken, bodengleicher Dusche, blauen Fliesen, Metrofliesen, weißer Wandfarbe, Unterbauwaschbecken, weißem Boden, offener Dusche, weißer Waschtischplatte und Schrankfronten im Shaker-Stil in Washington, D.C.

Photograhper Jeff Beck
Designer Six Walls
Mittelgroßes Modernes Badezimmer En Suite mit hellbraunen Holzschränken, bodengleicher Dusche, Wandtoilette mit Spülkasten, weißen Fliesen, Marmorfliesen, weißer Wandfarbe, Porzellan-Bodenfliesen, Quarzit-Waschtisch, grauem Boden, offener Dusche und weißer Waschtischplatte in Seattle
Mittelgroßes Modernes Badezimmer En Suite mit hellbraunen Holzschränken, bodengleicher Dusche, Wandtoilette mit Spülkasten, weißen Fliesen, Marmorfliesen, weißer Wandfarbe, Porzellan-Bodenfliesen, Quarzit-Waschtisch, grauem Boden, offener Dusche und weißer Waschtischplatte in Seattle

The indigo vanity and its brass hardware stand in perfect harmony with the mirror, which elegantly reflects the marble shower.
Kleines Stilmix Duschbad mit Schrankfronten mit vertiefter Füllung, blauen Schränken, Marmorfliesen, Marmorboden, Marmor-Waschbecken/Waschtisch, weißem Boden, weißer Waschtischplatte, eingebautem Waschtisch, Tapetenwänden, bodengleicher Dusche, Toilette mit Aufsatzspülkasten, Aufsatzwaschbecken, Falttür-Duschabtrennung, Wandnische und Einzelwaschbecken in Minneapolis
Kleines Stilmix Duschbad mit Schrankfronten mit vertiefter Füllung, blauen Schränken, Marmorfliesen, Marmorboden, Marmor-Waschbecken/Waschtisch, weißem Boden, weißer Waschtischplatte, eingebautem Waschtisch, Tapetenwänden, bodengleicher Dusche, Toilette mit Aufsatzspülkasten, Aufsatzwaschbecken, Falttür-Duschabtrennung, Wandnische und Einzelwaschbecken in Minneapolis

La salle d’eau est séparée de la chambre par une porte coulissante vitrée afin de laisser passer la lumière naturelle. L’armoire à pharmacie a été réalisée sur mesure. Ses portes miroir apportent volume et profondeur à l’espace. Afin de se fondre dans le décor et d’optimiser l’agencement, elle a été incrustée dans le doublage du mur.
Enfin, la mosaïque irisée bleue Kitkat (Casalux) apporte tout le caractère de cette mini pièce maximisée.

These clients have a high sense of design and have always built their own homes. They just downsized into a typical town home and needed this new space to stand out but also be accommodating of aging in place. The client, Jim, has a handful of challenges ahead of him with dealing with Parkinson and all of it symptoms. We optimized the shower, enlarging it by eliminating the tub and not using a shower door. We were able to do a curbless shower, reducing the likelihood of falling. We used larger tiles in the bathroom and shower but added the anti slip porcelain. I included a built-in seat in the shower and a stand-alone bench on the other side. We used a separate hand shower and easy to grab handles.
A natural palette peppered with some aqua and green breathes fresh, new life into a re-imagined UTC town home. Choosing materials and finishes that have higher contrast helps make the change from flooring to wall, as well as cabinet to counter, more obvious. Large glass wall tiles make the bathroom seem much larger. A flush installation of drywall to tile is easy on the eye while showing the attention to detail.
A modern custom floating vanity allows for walker wheels if needed. Personal touches like adding a filter faucet at the sink makes his trips to take medicine a bit easier.
One of my favorite things in design for any project is lighting. Not only can lighting add to the look and feel of the space, but it can also create a safer environment. Installing different types of lighting, including scones on either side of the mirror, recessed can lights both inside and outside of the shower, and LED strip lighting under the floating vanity, keep this modern bathroom current and very functional. Because of the skylight and the round window, light is allowed in to play with the different colors in the glass and the shapes around the room, which created a bright and playful bathroom.
It is not often that I get to play with stain-glass, but this existing circular window, that we could NOT change, needed some love. We used a local craftsman that allowed us to design a playful stain-glass piece for the inside of the bathroom window, reminding them of their front door in their custom home years ago.

Auch ein Heizkörper kann stilbildend sein. Dieser schicke Vola-Handtuchheizkörper sieht einfach gut aus.
Großes Modernes Duschbad mit bodengleicher Dusche, Wandtoilette, beigen Fliesen, Kalkfliesen, beiger Wandfarbe, Kalkstein, integriertem Waschbecken, Kalkstein-Waschbecken/Waschtisch, beigem Boden, offener Dusche, beiger Waschtischplatte, WC-Raum, Einzelwaschbecken, eingebautem Waschtisch, Holzdecke und beigen Schränken in Sonstige
Großes Modernes Duschbad mit bodengleicher Dusche, Wandtoilette, beigen Fliesen, Kalkfliesen, beiger Wandfarbe, Kalkstein, integriertem Waschbecken, Kalkstein-Waschbecken/Waschtisch, beigem Boden, offener Dusche, beiger Waschtischplatte, WC-Raum, Einzelwaschbecken, eingebautem Waschtisch, Holzdecke und beigen Schränken in Sonstige

Landhausstil Badezimmer En Suite mit weißen Schränken, freistehender Badewanne, bodengleicher Dusche, weißer Wandfarbe, Unterbauwaschbecken, weißem Boden, weißer Waschtischplatte, Duschbank, Holzdielendecke, Holzdielenwänden, Doppelwaschbecken und flächenbündigen Schrankfronten in New York

Studio Kunal Bhatia
Modernes Duschbad mit bodengleicher Dusche, Wandtoilette, grauer Wandfarbe, grauem Boden und offener Dusche in Mumbai
Modernes Duschbad mit bodengleicher Dusche, Wandtoilette, grauer Wandfarbe, grauem Boden und offener Dusche in Mumbai
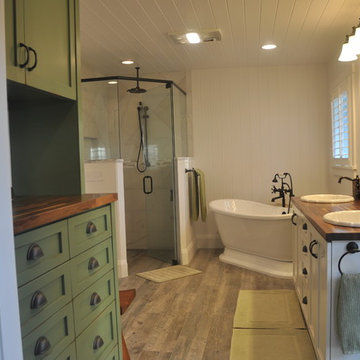
This Master Bathroom renovation included removing outdated fixtures and finishes, relocating the shower and tub, and creating a lighter brighter space. Tongue and Groove 1" x 6" V joint pine planks were applied to the walls and ceilings and painted white.
Schluter tile backer and linear drain were used in the curb-less shower.
Rainhead shower, and bath fixtures in Moen oil rubbed bronze finish.

Dean Matthews
Geräumiges Klassisches Duschbad mit grauen Schränken, bodengleicher Dusche, blauen Fliesen, Keramikfliesen, blauer Wandfarbe, Keramikboden, Unterbauwaschbecken, Marmor-Waschbecken/Waschtisch und flächenbündigen Schrankfronten in Miami
Geräumiges Klassisches Duschbad mit grauen Schränken, bodengleicher Dusche, blauen Fliesen, Keramikfliesen, blauer Wandfarbe, Keramikboden, Unterbauwaschbecken, Marmor-Waschbecken/Waschtisch und flächenbündigen Schrankfronten in Miami

Jahanshah Ardalan
Mittelgroßes Modernes Badezimmer En Suite mit weißen Schränken, freistehender Badewanne, bodengleicher Dusche, Wandtoilette, weißer Wandfarbe, Aufsatzwaschbecken, Waschtisch aus Holz, offenen Schränken, weißen Fliesen, Porzellanfliesen, braunem Holzboden, braunem Boden, offener Dusche und brauner Waschtischplatte in Los Angeles
Mittelgroßes Modernes Badezimmer En Suite mit weißen Schränken, freistehender Badewanne, bodengleicher Dusche, Wandtoilette, weißer Wandfarbe, Aufsatzwaschbecken, Waschtisch aus Holz, offenen Schränken, weißen Fliesen, Porzellanfliesen, braunem Holzboden, braunem Boden, offener Dusche und brauner Waschtischplatte in Los Angeles

The clients for this small bathroom project are passionate art enthusiasts and asked the architects to create a space based on the work of one of their favorite abstract painters, Piet Mondrian. Mondrian was a Dutch artist associated with the De Stijl movement which reduced designs down to basic rectilinear forms and primary colors within a grid. Alloy used floor to ceiling recycled glass tiles to re-interpret Mondrian's compositions, using blocks of color in a white grid of tile to delineate space and the functions within the small room. A red block of color is recessed and becomes a niche, a blue block is a shower seat, a yellow rectangle connects shower fixtures with the drain.
The bathroom also has many aging-in-place design components which were a priority for the clients. There is a zero clearance entrance to the shower. We widened the doorway for greater accessibility and installed a pocket door to save space. ADA compliant grab bars were located to compliment the tile composition.
Andrea Hubbell Photography
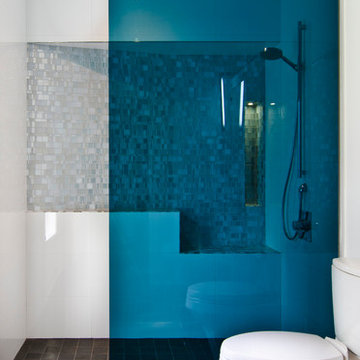
Photography by Nathan Webb, AIA
Modernes Duschbad mit bodengleicher Dusche, Wandtoilette mit Spülkasten, weißen Fliesen, Mosaikfliesen, weißer Wandfarbe und Schieferboden in Washington, D.C.
Modernes Duschbad mit bodengleicher Dusche, Wandtoilette mit Spülkasten, weißen Fliesen, Mosaikfliesen, weißer Wandfarbe und Schieferboden in Washington, D.C.

The painted bathroom vanity in Sherwin-Williams Indigo Batik brings color into this space, making it more fun and serene.
Mittelgroßes Klassisches Badezimmer En Suite mit Schrankfronten im Shaker-Stil, blauen Schränken, bodengleicher Dusche, Toilette mit Aufsatzspülkasten, grauen Fliesen, Porzellanfliesen, grauer Wandfarbe, Porzellan-Bodenfliesen, Unterbauwaschbecken, Quarzwerkstein-Waschtisch, grauem Boden, offener Dusche, weißer Waschtischplatte, Wandnische, Doppelwaschbecken und eingebautem Waschtisch in Portland
Mittelgroßes Klassisches Badezimmer En Suite mit Schrankfronten im Shaker-Stil, blauen Schränken, bodengleicher Dusche, Toilette mit Aufsatzspülkasten, grauen Fliesen, Porzellanfliesen, grauer Wandfarbe, Porzellan-Bodenfliesen, Unterbauwaschbecken, Quarzwerkstein-Waschtisch, grauem Boden, offener Dusche, weißer Waschtischplatte, Wandnische, Doppelwaschbecken und eingebautem Waschtisch in Portland

123 Remodeling team designed and built this mid-sized transitional bathroom in Pilsen, Chicago. Our team removed the tub and replaced it with a functional walk-in shower that has a comfy bench and a niche in the knee wall. We also replaced the old cabinets with grey shaker style cabinetry.
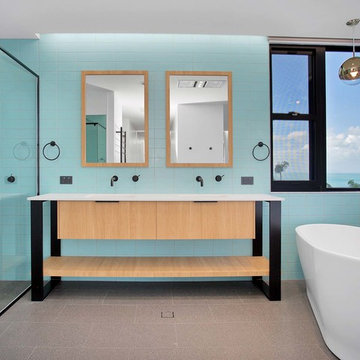
Modernes Badezimmer En Suite mit flächenbündigen Schrankfronten, hellen Holzschränken, freistehender Badewanne, bodengleicher Dusche, blauen Fliesen, grünen Fliesen, Metrofliesen, blauer Wandfarbe, integriertem Waschbecken, grauem Boden und weißer Waschtischplatte in Sonstige
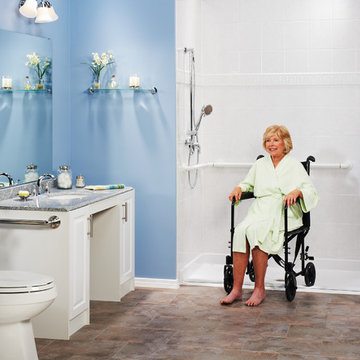
Barrier Free Wheelchair accessible shower and bathroom. Handicap Accessible Shower and bathroom options are available.
Modernes Badezimmer mit bodengleicher Dusche und Wandtoilette mit Spülkasten in Cleveland
Modernes Badezimmer mit bodengleicher Dusche und Wandtoilette mit Spülkasten in Cleveland
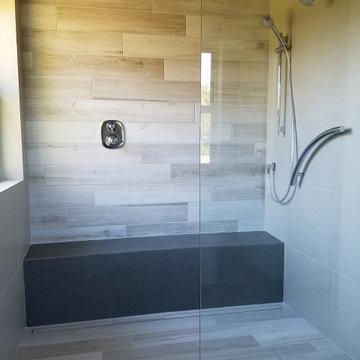
Contemporary, rustic elegance
Modernes Badezimmer mit bodengleicher Dusche und Porzellanfliesen in Seattle
Modernes Badezimmer mit bodengleicher Dusche und Porzellanfliesen in Seattle

offener Badbereich des Elternbades mit angeschlossener Ankleide. Freistehende Badewanne. Boden ist die oberflächenvergütete Betonbodenplatte. In die Bodenplatte wurde bereits zum Zeitpunkt der Erstellung alle relevanten Medien integriert.
Foto: Markus Vogt
Blaue Badezimmer mit bodengleicher Dusche Ideen und Design
1