Blaue Badezimmer mit vertäfelten Wänden Ideen und Design
Suche verfeinern:
Budget
Sortieren nach:Heute beliebt
1 – 20 von 68 Fotos
1 von 3

Bathroom remodel. Wanted to keep the vintage charm with new refreshed finishes. New marble flooring, new claw foot tub, custom glass shower.
Mittelgroßes Klassisches Badezimmer En Suite mit weißen Schränken, Löwenfuß-Badewanne, Eckdusche, Toilette mit Aufsatzspülkasten, weißen Fliesen, Metrofliesen, blauer Wandfarbe, Einbauwaschbecken, Marmor-Waschbecken/Waschtisch, buntem Boden, Falttür-Duschabtrennung, weißer Waschtischplatte, Wandnische, Einzelwaschbecken, freistehendem Waschtisch, vertäfelten Wänden und Schrankfronten mit vertiefter Füllung in Los Angeles
Mittelgroßes Klassisches Badezimmer En Suite mit weißen Schränken, Löwenfuß-Badewanne, Eckdusche, Toilette mit Aufsatzspülkasten, weißen Fliesen, Metrofliesen, blauer Wandfarbe, Einbauwaschbecken, Marmor-Waschbecken/Waschtisch, buntem Boden, Falttür-Duschabtrennung, weißer Waschtischplatte, Wandnische, Einzelwaschbecken, freistehendem Waschtisch, vertäfelten Wänden und Schrankfronten mit vertiefter Füllung in Los Angeles

These active homeowners wanted to create a master bathroom that would allow them to enjoy their new space for years to come, without the need to make future modifications.

A two-bed, two-bath condo located in the Historic Capitol Hill neighborhood of Washington, DC was reimagined with the clean lined sensibilities and celebration of beautiful materials found in Mid-Century Modern designs. A soothing gray-green color palette sets the backdrop for cherry cabinetry and white oak floors. Specialty lighting, handmade tile, and a slate clad corner fireplace further elevate the space. A new Trex deck with cable railing system connects the home to the outdoors.

Clean and fresh, budget friendly small two piece powder room.
Kleines Modernes Badezimmer mit flächenbündigen Schrankfronten, weißen Schränken, Toilette mit Aufsatzspülkasten, blauer Wandfarbe, Keramikboden, integriertem Waschbecken, Quarzit-Waschtisch, weißem Boden, weißer Waschtischplatte, WC-Raum, Einzelwaschbecken, freistehendem Waschtisch und vertäfelten Wänden in Toronto
Kleines Modernes Badezimmer mit flächenbündigen Schrankfronten, weißen Schränken, Toilette mit Aufsatzspülkasten, blauer Wandfarbe, Keramikboden, integriertem Waschbecken, Quarzit-Waschtisch, weißem Boden, weißer Waschtischplatte, WC-Raum, Einzelwaschbecken, freistehendem Waschtisch und vertäfelten Wänden in Toronto

New Moroccan Villa on the Santa Barbara Riviera, overlooking the Pacific ocean and the city. In this terra cotta and deep blue home, we used natural stone mosaics and glass mosaics, along with custom carved stone columns. Every room is colorful with deep, rich colors. In the master bath we used blue stone mosaics on the groin vaulted ceiling of the shower. All the lighting was designed and made in Marrakesh, as were many furniture pieces. The entry black and white columns are also imported from Morocco. We also designed the carved doors and had them made in Marrakesh. Cabinetry doors we designed were carved in Canada. The carved plaster molding were made especially for us, and all was shipped in a large container (just before covid-19 hit the shipping world!) Thank you to our wonderful craftsman and enthusiastic vendors!
Project designed by Maraya Interior Design. From their beautiful resort town of Ojai, they serve clients in Montecito, Hope Ranch, Santa Ynez, Malibu and Calabasas, across the tri-county area of Santa Barbara, Ventura and Los Angeles, south to Hidden Hills and Calabasas.
Architecture by Thomas Ochsner in Santa Barbara, CA

These clients needed a first-floor shower for their medically-compromised children, so extended the existing powder room into the adjacent mudroom to gain space for the shower. The 3/4 bath is fully accessible, and easy to clean - with a roll-in shower, wall-mounted toilet, and fully tiled floor, chair-rail and shower. The gray wall paint above the white subway tile is both contemporary and calming. Multiple shower heads and wands in the 3'x6' shower provided ample access for assisting their children in the shower. The white furniture-style vanity can be seen from the kitchen area, and ties in with the design style of the rest of the home. The bath is both beautiful and functional. We were honored and blessed to work on this project for our dear friends.
Please see NoahsHope.com for additional information about this wonderful family.

Großes Klassisches Badezimmer En Suite mit profilierten Schrankfronten, blauen Schränken, Eckdusche, Wandtoilette mit Spülkasten, weißen Fliesen, Keramikfliesen, grauer Wandfarbe, Keramikboden, Unterbauwaschbecken, Quarzwerkstein-Waschtisch, weißem Boden, Falttür-Duschabtrennung, weißer Waschtischplatte, Duschbank, Doppelwaschbecken, eingebautem Waschtisch, gewölbter Decke und vertäfelten Wänden in New York

This project was focused on eeking out space for another bathroom for this growing family. The three bedroom, Craftsman bungalow was originally built with only one bathroom, which is typical for the era. The challenge was to find space without compromising the existing storage in the home. It was achieved by claiming the closet areas between two bedrooms, increasing the original 29" depth and expanding into the larger of the two bedrooms. The result was a compact, yet efficient bathroom. Classic finishes are respectful of the vernacular and time period of the home.
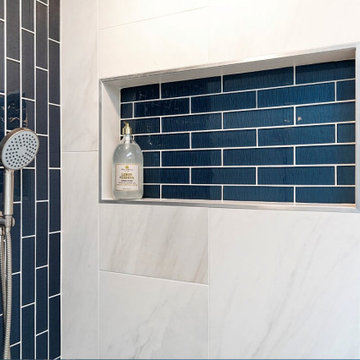
Bathroom Remodel with new lay-out.
Mittelgroßes Klassisches Badezimmer En Suite mit Löwenfuß-Badewanne, Nasszelle, Toilette mit Aufsatzspülkasten, weißen Fliesen, Porzellanfliesen, weißer Wandfarbe, Porzellan-Bodenfliesen, Sockelwaschbecken, braunem Boden, Falttür-Duschabtrennung, Doppelwaschbecken, freistehendem Waschtisch und vertäfelten Wänden in Seattle
Mittelgroßes Klassisches Badezimmer En Suite mit Löwenfuß-Badewanne, Nasszelle, Toilette mit Aufsatzspülkasten, weißen Fliesen, Porzellanfliesen, weißer Wandfarbe, Porzellan-Bodenfliesen, Sockelwaschbecken, braunem Boden, Falttür-Duschabtrennung, Doppelwaschbecken, freistehendem Waschtisch und vertäfelten Wänden in Seattle

Master Bathroom with flush inset shaker style doors/drawers, shiplap, board and batten.
Großes Modernes Langes und schmales Badezimmer En Suite mit Schrankfronten im Shaker-Stil, weißen Schränken, freistehender Badewanne, Eckdusche, Toilette mit Aufsatzspülkasten, weißer Wandfarbe, Unterbauwaschbecken, Granit-Waschbecken/Waschtisch, buntem Boden, Falttür-Duschabtrennung, grauer Waschtischplatte, Doppelwaschbecken, eingebautem Waschtisch, gewölbter Decke, vertäfelten Wänden und Porzellan-Bodenfliesen in Houston
Großes Modernes Langes und schmales Badezimmer En Suite mit Schrankfronten im Shaker-Stil, weißen Schränken, freistehender Badewanne, Eckdusche, Toilette mit Aufsatzspülkasten, weißer Wandfarbe, Unterbauwaschbecken, Granit-Waschbecken/Waschtisch, buntem Boden, Falttür-Duschabtrennung, grauer Waschtischplatte, Doppelwaschbecken, eingebautem Waschtisch, gewölbter Decke, vertäfelten Wänden und Porzellan-Bodenfliesen in Houston
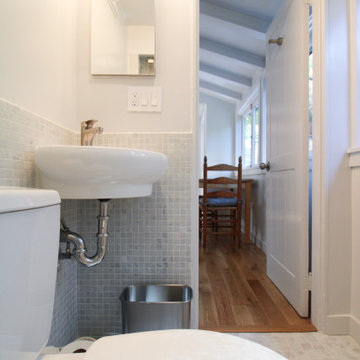
Los Angeles/Hollywood Hills, CA - Bathroom within a Room Addition to an Existing Home
Architectural design, framing of addition, flooring installation, tile installation, all plumbing and electrical needs and a fresh paint to finish.
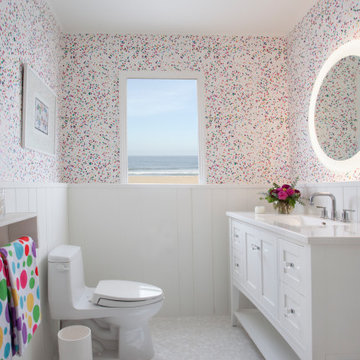
"This bathroom is in a home that was originally built in the 20’s. The homeowners wanted to update it while maintaining its old fashioned charm. Polka dot wallpaper sets the tone, with the shapes repeated in the floor tile and shampoo niche, as well as the drain cover. An illuminated round mirror above the vanity repeats the shape,"
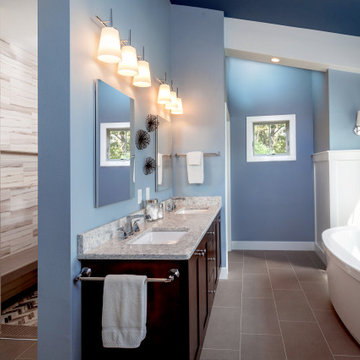
Mittelgroßes Modernes Badezimmer En Suite mit freistehender Badewanne, bodengleicher Dusche, blauer Wandfarbe, Quarzwerkstein-Waschtisch, grauem Boden, Falttür-Duschabtrennung, WC-Raum, Doppelwaschbecken, gewölbter Decke, vertäfelten Wänden, Schrankfronten im Shaker-Stil, dunklen Holzschränken, grauen Fliesen, Unterbauwaschbecken, grauer Waschtischplatte und eingebautem Waschtisch in Milwaukee

Klassisches Duschbad mit Schrankfronten im Shaker-Stil, weißen Schränken, Badewanne in Nische, Duschnische, Toilette mit Aufsatzspülkasten, blauen Fliesen, Metrofliesen, blauer Wandfarbe, Zementfliesen für Boden, Unterbauwaschbecken, Marmor-Waschbecken/Waschtisch, schwarzem Boden, Duschvorhang-Duschabtrennung, weißer Waschtischplatte, Einzelwaschbecken, freistehendem Waschtisch und vertäfelten Wänden in Jacksonville

This kid's bath is designed with three sinks and plenty of storage below. Ceramic handmade tile in shower, and stone-faced bathtub in private bath. Shiplap wainscotting finishes this coastal-inspired design.

Christine Hill Photography
Clever custom storage and vanity means everything is close at hand in this modern bathroom.
Mittelgroßes Modernes Badezimmer mit schwarzen Fliesen, Aufsatzwaschbecken, schwarzem Boden, beiger Waschtischplatte, flächenbündigen Schrankfronten, offener Dusche, Toilette mit Aufsatzspülkasten, Keramikfliesen, schwarzer Wandfarbe, Keramikboden, Laminat-Waschtisch, offener Dusche, Einzelwaschbecken und vertäfelten Wänden in Sunshine Coast
Mittelgroßes Modernes Badezimmer mit schwarzen Fliesen, Aufsatzwaschbecken, schwarzem Boden, beiger Waschtischplatte, flächenbündigen Schrankfronten, offener Dusche, Toilette mit Aufsatzspülkasten, Keramikfliesen, schwarzer Wandfarbe, Keramikboden, Laminat-Waschtisch, offener Dusche, Einzelwaschbecken und vertäfelten Wänden in Sunshine Coast

After years of renting out the house, the owners of this 1916 Craftsman were ready to make it their forever home. Both enthusiastic cooks, an updated kitchen was at the top of the list. Updating the fireplace, as well as two bathrooms in the house were also important. The homeowners passion for honoring the age of home, while also updating it, was at the forefront of our design. The end result beautifully blends the older elements with the new.

Beautiful Farmhouse Design in master bath. Lots of color, herringbone tile floor, quartz countertops, rectangle sinks, large shower, incredible freestanding soaking tub, wainscoting, Toto toilets
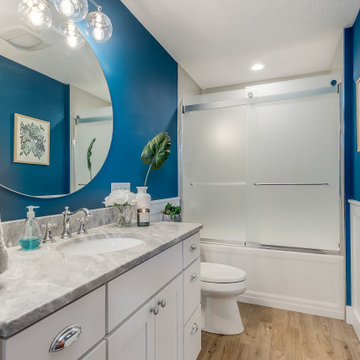
Mittelgroßes Klassisches Duschbad mit Schrankfronten im Shaker-Stil, weißen Schränken, Duschnische, blauer Wandfarbe, Unterbauwaschbecken, beigem Boden, Schiebetür-Duschabtrennung, grauer Waschtischplatte, Einzelwaschbecken, eingebautem Waschtisch und vertäfelten Wänden in Sonstige
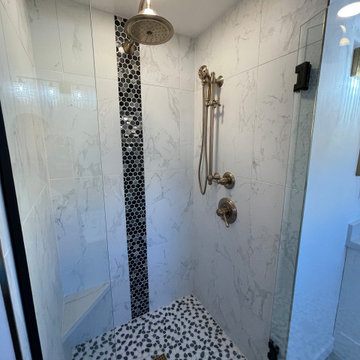
Mittelgroßes Eklektisches Badezimmer En Suite mit Schrankfronten im Shaker-Stil, weißen Schränken, Löwenfuß-Badewanne, Duschnische, Wandtoilette mit Spülkasten, schwarz-weißen Fliesen, Porzellanfliesen, weißer Wandfarbe, Porzellan-Bodenfliesen, Aufsatzwaschbecken, Quarzwerkstein-Waschtisch, grauem Boden, Falttür-Duschabtrennung, weißer Waschtischplatte, Wandnische, Einzelwaschbecken, eingebautem Waschtisch, freigelegten Dachbalken und vertäfelten Wänden in Phoenix
Blaue Badezimmer mit vertäfelten Wänden Ideen und Design
1