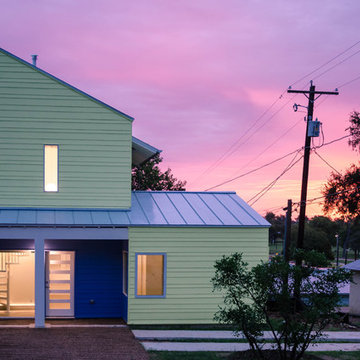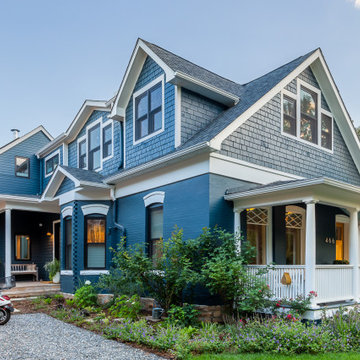Blaue Häuser mit blauem Dach Ideen und Design
Suche verfeinern:
Budget
Sortieren nach:Heute beliebt
1 – 20 von 91 Fotos

Großes, Zweistöckiges Uriges Einfamilienhaus mit Mix-Fassade, bunter Fassadenfarbe, Satteldach, Schindeldach, blauem Dach und Schindeln in Dallas
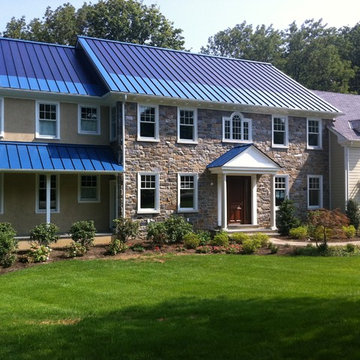
This ocean blue metal roof features a 5 kw solar thin film system that laminates directly to the standing seam panels. By Global Home Improvement
Großes, Zweistöckiges Klassisches Haus mit Steinfassade, brauner Fassadenfarbe, Blechdach und blauem Dach in Sonstige
Großes, Zweistöckiges Klassisches Haus mit Steinfassade, brauner Fassadenfarbe, Blechdach und blauem Dach in Sonstige

The existing structure of this lakefront home was destroyed during a fire and warranted a complete exterior and interior remodel. The home’s relationship to the site defines the linear, vertical spaces. Angular roof and wall planes, inspired by sails, are repeated in flooring and decking aligned due north. The nautical theme is reflected in the stainless steel railings and a prominent prow emphasizes the view of Lake Michigan.
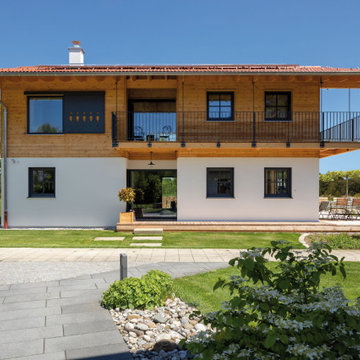
Ein Vitalhaus in perfekter Vollendung. Ein Ort voller Schönheit, Wohlfühlqualität und Sorglosigkeit. Regnauer erkennt das Gute im Traditionellen und holt es mit Liesl ins Hier und Jetzt - in bewusster Neuinterpretation, in gekonnter Übertragung auf die Bedürfnisse und Komfortansprüche von heute. Und von morgen. In Architektur und Ästhetik, in Funktionalität und Technik.
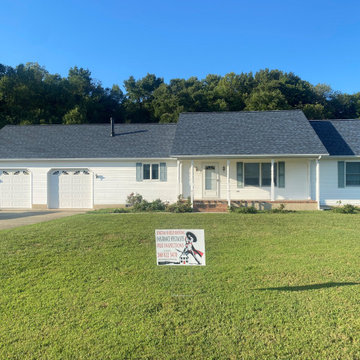
Mittelgroßes, Einstöckiges Uriges Einfamilienhaus mit weißer Fassadenfarbe, Schindeldach und blauem Dach in Sonstige
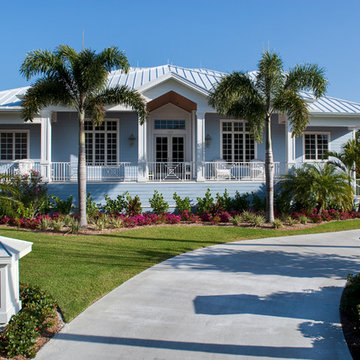
Einstöckiges, Großes Klassisches Einfamilienhaus mit Halbwalmdach, Backsteinfassade, blauer Fassadenfarbe, Schindeldach, blauem Dach und Wandpaneelen in Tampa
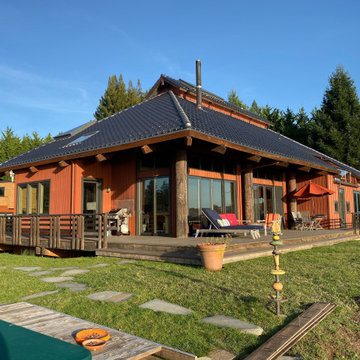
Exterior View from Spaa toward home. Close corner holds Dining area, Left corner holds Kitchen/Family Room Alcove. long deck on right passes along Great Room to Guest Bath and Lower Floor Guest Bed. Upper level shows niche for Master Bed view deck.

Our design solution was to literally straddle the old building with an almost entirely new shell of Strawbale, hence the name Russian Doll House. A house inside a house. Keeping the existing frame, the ceiling lining and much of the internal partitions, new strawbale external walls were placed out to the verandah line and a steeper pitched truss roof was supported over the existing post and beam structure. A couple of perpendicular gable roof forms created some additional floor area and also taller ceilings.
The house is designed with Passive house principles in mind. It requires very little heating over Winter and stays naturally cool in Summer.
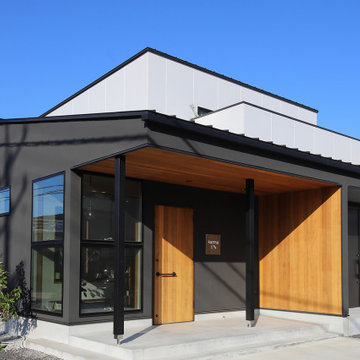
街並みに開くようにデザインされた外観。黒と白のコントラストが美しく、道行く人の目を惹きつける。壁を一枚隔てることで、家族のプライベート空間を確保しながら、店舗と住居をゆるやかにつなげるデザインに
Zweistöckiges Modernes Einfamilienhaus mit Putzfassade, schwarzer Fassadenfarbe, Satteldach, Blechdach, blauem Dach und Wandpaneelen in Sonstige
Zweistöckiges Modernes Einfamilienhaus mit Putzfassade, schwarzer Fassadenfarbe, Satteldach, Blechdach, blauem Dach und Wandpaneelen in Sonstige
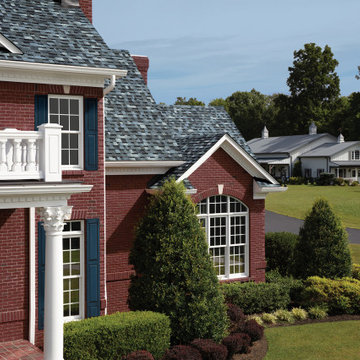
Klassisches Einfamilienhaus mit roter Fassadenfarbe, Schindeldach und blauem Dach in Sonstige
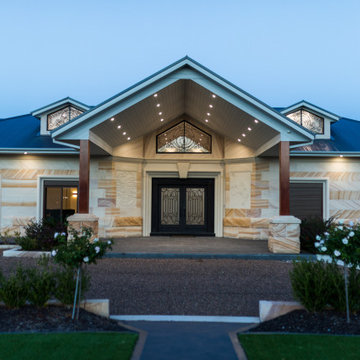
Geräumiges, Einstöckiges Klassisches Einfamilienhaus mit Steinfassade, bunter Fassadenfarbe, Walmdach, Blechdach und blauem Dach in Sydney

Kleines, Dreistöckiges Asiatisches Tiny House mit Betonfassade, weißer Fassadenfarbe, Pultdach, Blechdach, blauem Dach und Wandpaneelen in Sonstige
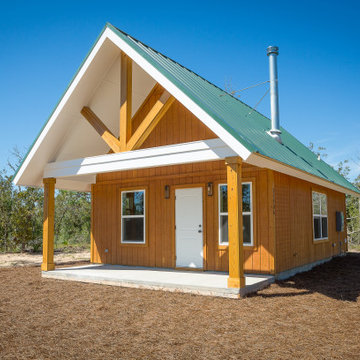
A custom two story cabin.
Mittelgroßes, Zweistöckiges Klassisches Haus mit brauner Fassadenfarbe, Satteldach, Blechdach und blauem Dach
Mittelgroßes, Zweistöckiges Klassisches Haus mit brauner Fassadenfarbe, Satteldach, Blechdach und blauem Dach
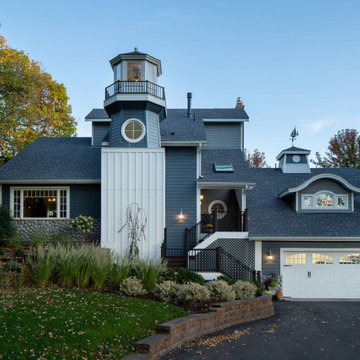
Road side view of beautiful lake side home.
Großes, Dreistöckiges Maritimes Haus mit blauer Fassadenfarbe, Satteldach, Schindeldach, blauem Dach und Wandpaneelen in Minneapolis
Großes, Dreistöckiges Maritimes Haus mit blauer Fassadenfarbe, Satteldach, Schindeldach, blauem Dach und Wandpaneelen in Minneapolis
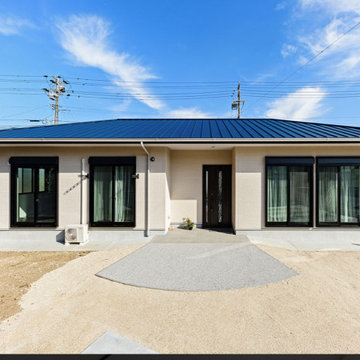
ご夫妻と愛犬が住まう、広いLDKと中庭の平屋。
玄関前は、階段ではなく『扇状スロープ』。
ご夫妻のグローバルで伸びやかな感性を活かした住まい。
玄関ドアを開くと、広々とした空間。
2方向から行き来できるシューズクローゼットは、すっきりとした見た目ながらも、たっぷり収納。
中に一段ステップを設け、緩やかな上がりを作り、玄関ホールは腰を掛けて靴紐が結べる高さを施す工夫。
広めのLDKは、ハンギングチェアを置いても余裕の広さ。
一日の大半をここで愛犬と共に過ごされる。
水回りと居室とを隔てた廊下は、ふわっと明るくなる人感センサーを採用。
フロートタイプにスクエアミラーを合わせたスタイリッシュな洗面室とダイレクトにつなげ、上品な落ち着きのある雰囲気に。
お手洗いには、ご夫婦で足を運び買い求められた信楽焼の手洗い鉢に合わせ造作カウンターを設置。
バスルームは、シャワーを頻繁に浴びられる習慣のご主人に合わせ、水栓を従来より高めに設置。
日当たりもよく、自然豊かな山々を遠くに眺められ…静けさの中、心穏やかに過ごせる。
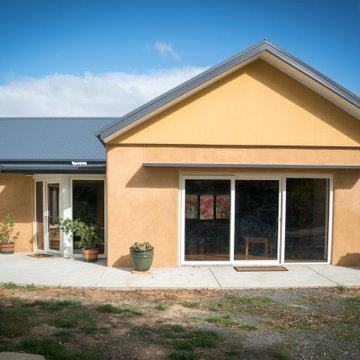
Our design solution was to literally straddle the old building with an almost entirely new shell of Strawbale, hence the name Russian Doll House. A house inside a house. Keeping the existing frame, the ceiling lining and much of the internal partitions, new strawbale external walls were placed out to the verandah line and a steeper pitched truss roof was supported over the existing post and beam structure. A couple of perpendicular gable roof forms created some additional floor area and also taller ceilings.
The house is designed with Passive house principles in mind. It requires very little heating over Winter and stays naturally cool in Summer.
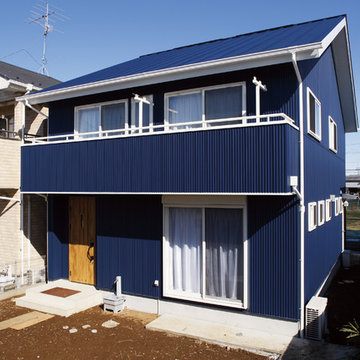
鮮やかな青の外壁
Zweistöckiges Modernes Einfamilienhaus mit blauer Fassadenfarbe, Satteldach, Blechdach und blauem Dach in Sonstige
Zweistöckiges Modernes Einfamilienhaus mit blauer Fassadenfarbe, Satteldach, Blechdach und blauem Dach in Sonstige
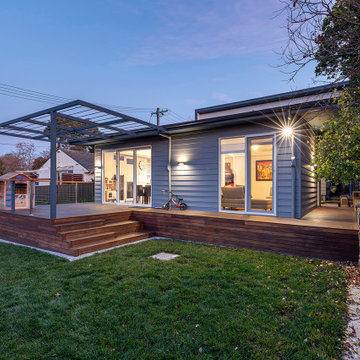
Kleines, Zweistöckiges Modernes Einfamilienhaus mit grauer Fassadenfarbe, Flachdach, Blechdach, blauem Dach und Wandpaneelen in Canberra - Queanbeyan
Blaue Häuser mit blauem Dach Ideen und Design
1
