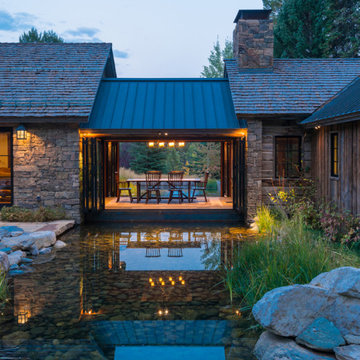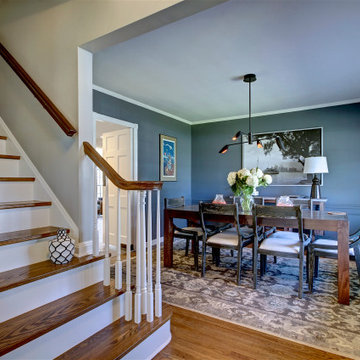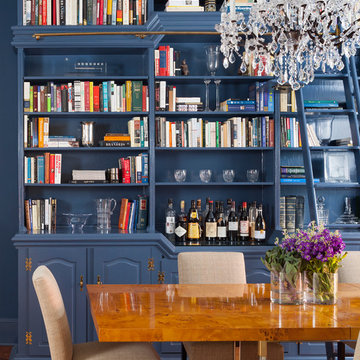Blaue Esszimmer Ideen und Design
Suche verfeinern:
Budget
Sortieren nach:Heute beliebt
1 – 20 von 8.100 Fotos
1 von 2

Mittelgroße Moderne Wohnküche mit grauer Wandfarbe, Keramikboden und grauem Boden in London

Beautiful Spanish tile details are present in almost
every room of the home creating a unifying theme
and warm atmosphere. Wood beamed ceilings
converge between the living room, dining room,
and kitchen to create an open great room. Arched
windows and large sliding doors frame the amazing
views of the ocean.
Architect: Beving Architecture
Photographs: Jim Bartsch Photographer

Salle à manger contemporaine rénovée avec meubles (étagères et bibliothèque) sur mesure. Grandes baies vitrées, association couleur, blanc et bois.
Offenes Modernes Esszimmer mit grüner Wandfarbe und beigem Boden in Sonstige
Offenes Modernes Esszimmer mit grüner Wandfarbe und beigem Boden in Sonstige

Offenes Landhausstil Esszimmer mit weißer Wandfarbe, dunklem Holzboden, braunem Boden, gewölbter Decke und Holzdielenwänden in San Francisco

This beautifully-appointed Tudor home is laden with architectural detail. Beautifully-formed plaster moldings, an original stone fireplace, and 1930s-era woodwork were just a few of the features that drew this young family to purchase the home, however the formal interior felt dark and compartmentalized. The owners enlisted Amy Carman Design to lighten the spaces and bring a modern sensibility to their everyday living experience. Modern furnishings, artwork and a carefully hidden TV in the dinette picture wall bring a sense of fresh, on-trend style and comfort to the home. To provide contrast, the ACD team chose a juxtaposition of traditional and modern items, creating a layered space that knits the client's modern lifestyle together the historic architecture of the home.
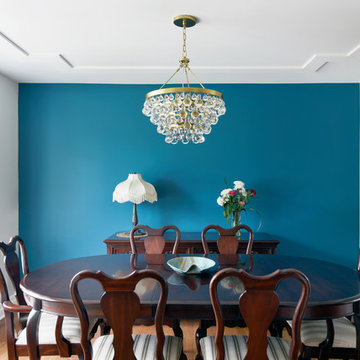
Geschlossenes, Großes Klassisches Esszimmer ohne Kamin mit weißer Wandfarbe, hellem Holzboden und beigem Boden in Ottawa

Geschlossenes Eklektisches Esszimmer mit blauer Wandfarbe, Kamin und gefliester Kaminumrandung in Bridgeport

Spacecrafting Photography
Kleine Maritime Wohnküche ohne Kamin mit braunem Holzboden, weißer Wandfarbe, braunem Boden, Holzdielendecke und Holzdielenwänden in Minneapolis
Kleine Maritime Wohnküche ohne Kamin mit braunem Holzboden, weißer Wandfarbe, braunem Boden, Holzdielendecke und Holzdielenwänden in Minneapolis

Photography Anna Zagorodna
Geschlossenes, Kleines Retro Esszimmer mit blauer Wandfarbe, hellem Holzboden, Kamin, gefliester Kaminumrandung und braunem Boden in Richmond
Geschlossenes, Kleines Retro Esszimmer mit blauer Wandfarbe, hellem Holzboden, Kamin, gefliester Kaminumrandung und braunem Boden in Richmond

Kris Moya Estudio
Offenes, Großes Modernes Esszimmer mit grauer Wandfarbe, Laminat, Tunnelkamin, Kaminumrandung aus Metall und braunem Boden in Barcelona
Offenes, Großes Modernes Esszimmer mit grauer Wandfarbe, Laminat, Tunnelkamin, Kaminumrandung aus Metall und braunem Boden in Barcelona
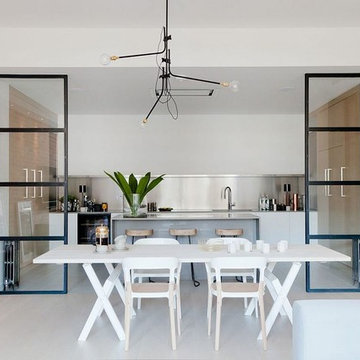
Set in an old exchange building in Shoreditch, the latest Callender Howorth project involved the complete renovation of a spacious penthouse apartment. A bright warm kitchen.

To eliminate an inconsistent layout, we removed the wall dividing the dining room from the living room and added a polished brass and ebonized wood handrail to create a sweeping view into the living room. To highlight the family’s passion for reading, we created a beautiful library with custom shelves flanking a niche wallpapered with Flavor Paper’s bold Glow print with color-coded book spines to add pops of color. Tom Dixon pendant lights, acrylic chairs, and a geometric hide rug complete the look.
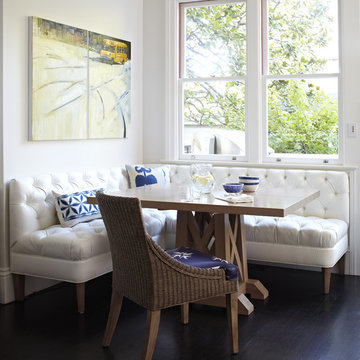
Photography by Werner Straube
Klassische Frühstücksecke mit braunem Boden in San Francisco
Klassische Frühstücksecke mit braunem Boden in San Francisco

Mittelgroßes Klassisches Esszimmer mit grauer Wandfarbe, dunklem Holzboden und braunem Boden in Seattle
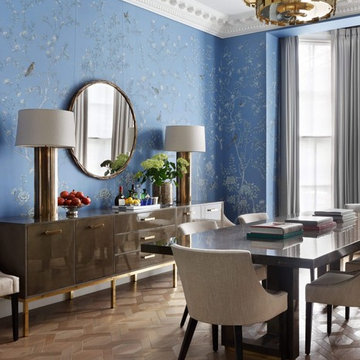
Antique Grey Oak Mansion Weave engineered wood flooring
Klassisches Esszimmer mit blauer Wandfarbe, hellem Holzboden und braunem Boden in London
Klassisches Esszimmer mit blauer Wandfarbe, hellem Holzboden und braunem Boden in London
Blaue Esszimmer Ideen und Design
1
