Blaue Gästetoilette mit Porzellan-Bodenfliesen Ideen und Design
Suche verfeinern:
Budget
Sortieren nach:Heute beliebt
1 – 20 von 122 Fotos

Wallpaper: Serena + Lily
Sconces: Shades of Light
Faucet: Pottery Barn
Mirror: Serena + Lily
Vanity: Acadia Cabinets
Cabinet Pulls: Anthropologie
Kleine Landhausstil Gästetoilette mit Schrankfronten mit vertiefter Füllung, blauen Schränken, blauer Wandfarbe, Porzellan-Bodenfliesen, Unterbauwaschbecken, Quarzwerkstein-Waschtisch, grauem Boden und weißer Waschtischplatte in Seattle
Kleine Landhausstil Gästetoilette mit Schrankfronten mit vertiefter Füllung, blauen Schränken, blauer Wandfarbe, Porzellan-Bodenfliesen, Unterbauwaschbecken, Quarzwerkstein-Waschtisch, grauem Boden und weißer Waschtischplatte in Seattle
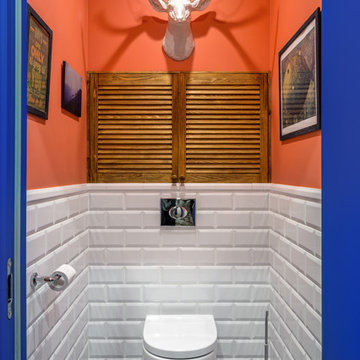
Антон Лихтарович - фото
Kleine Nordische Gästetoilette mit Wandtoilette, weißen Fliesen, Keramikfliesen, oranger Wandfarbe, Porzellan-Bodenfliesen und blauem Boden in Moskau
Kleine Nordische Gästetoilette mit Wandtoilette, weißen Fliesen, Keramikfliesen, oranger Wandfarbe, Porzellan-Bodenfliesen und blauem Boden in Moskau

Tahnee Jade Photography
Moderne Gästetoilette mit Toilette mit Aufsatzspülkasten, Mosaikfliesen, Porzellan-Bodenfliesen, Wandwaschbecken, schwarzem Boden, weißen Fliesen und bunten Wänden in Melbourne
Moderne Gästetoilette mit Toilette mit Aufsatzspülkasten, Mosaikfliesen, Porzellan-Bodenfliesen, Wandwaschbecken, schwarzem Boden, weißen Fliesen und bunten Wänden in Melbourne
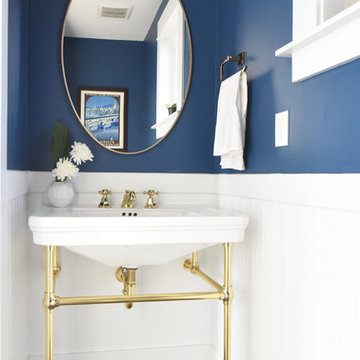
Mittelgroße Urige Gästetoilette mit Toilette mit Aufsatzspülkasten, blauer Wandfarbe, integriertem Waschbecken, grauem Boden und Porzellan-Bodenfliesen in Sonstige
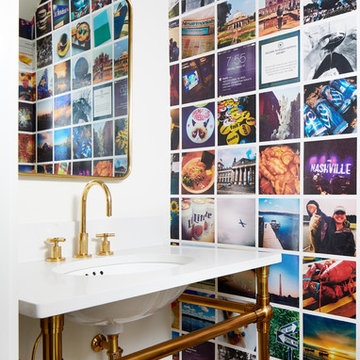
Photography: Stacy Zarin Goldberg
Kleine Moderne Gästetoilette mit bunten Wänden, Porzellan-Bodenfliesen, Quarzwerkstein-Waschtisch, braunem Boden, Unterbauwaschbecken und weißer Waschtischplatte in Washington, D.C.
Kleine Moderne Gästetoilette mit bunten Wänden, Porzellan-Bodenfliesen, Quarzwerkstein-Waschtisch, braunem Boden, Unterbauwaschbecken und weißer Waschtischplatte in Washington, D.C.
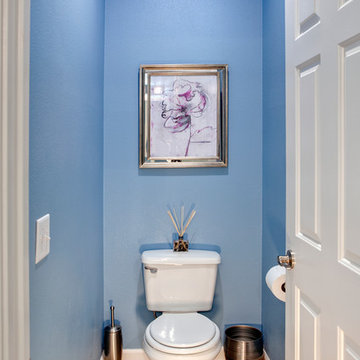
Blue Toilet Closet - A Separate Toilet room in Master bathroom adds the privacy needed.
Photography by Victor Bernard
Mittelgroße Moderne Gästetoilette mit Toilette mit Aufsatzspülkasten, blauer Wandfarbe und Porzellan-Bodenfliesen in Las Vegas
Mittelgroße Moderne Gästetoilette mit Toilette mit Aufsatzspülkasten, blauer Wandfarbe und Porzellan-Bodenfliesen in Las Vegas

Kleine Urige Gästetoilette mit Unterbauwaschbecken, flächenbündigen Schrankfronten, Schränken im Used-Look, Marmor-Waschbecken/Waschtisch, Toilette mit Aufsatzspülkasten, blauer Wandfarbe und Porzellan-Bodenfliesen in Miami
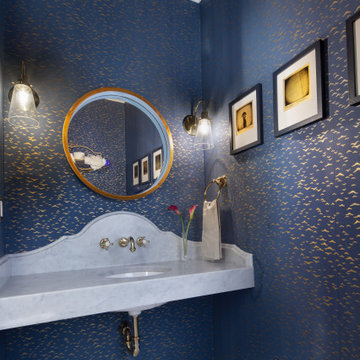
Moderne Gästetoilette mit weißen Schränken, blauer Wandfarbe, Porzellan-Bodenfliesen, Unterbauwaschbecken, Marmor-Waschbecken/Waschtisch, weißem Boden, weißer Waschtischplatte, schwebendem Waschtisch und Tapetenwänden in Washington, D.C.

Our carpenters labored every detail from chainsaws to the finest of chisels and brad nails to achieve this eclectic industrial design. This project was not about just putting two things together, it was about coming up with the best solutions to accomplish the overall vision. A true meeting of the minds was required around every turn to achieve "rough" in its most luxurious state.
Featuring: Floating vanity, rough cut wood top, beautiful accent mirror and Porcelanosa wood grain tile as flooring and backsplashes.
PhotographerLink
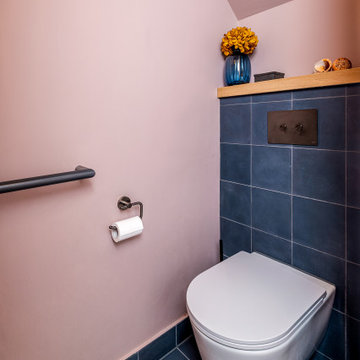
The floor tiles extend up behind the toilet. We love the blue next to the "Setting Plaster" wall colour by Farrow & Ball.
Kleine Moderne Gästetoilette mit Wandtoilette, blauen Fliesen, Porzellanfliesen, rosa Wandfarbe, Porzellan-Bodenfliesen, Wandwaschbecken und blauem Boden in London
Kleine Moderne Gästetoilette mit Wandtoilette, blauen Fliesen, Porzellanfliesen, rosa Wandfarbe, Porzellan-Bodenfliesen, Wandwaschbecken und blauem Boden in London
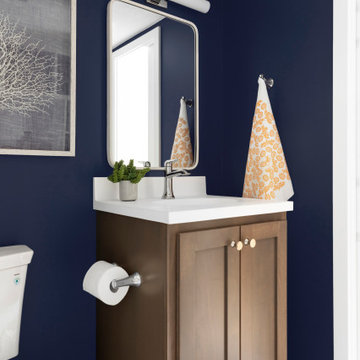
Kleine Maritime Gästetoilette mit Schrankfronten im Shaker-Stil, hellbraunen Holzschränken, Wandtoilette mit Spülkasten, blauen Fliesen, Keramikfliesen, blauer Wandfarbe, Porzellan-Bodenfliesen, integriertem Waschbecken, Mineralwerkstoff-Waschtisch, blauem Boden, weißer Waschtischplatte und freistehendem Waschtisch in Minneapolis

We wanted to make a statement in the small powder bathroom with the color blue! Hand-painted wood tiles are on the accent wall behind the mirror, toilet, and sink, creating the perfect pop of design. Brass hardware and plumbing is used on the freestanding sink to give contrast to the blue and green color scheme. An elegant mirror stands tall in order to make the space feel larger. Light green penny floor tile is put in to also make the space feel larger than it is. We decided to add a pop of a complimentary color with a large artwork that has the color orange. This allows the space to take a break from the blue and green color scheme. This powder bathroom is small but mighty.

This 1910 West Highlands home was so compartmentalized that you couldn't help to notice you were constantly entering a new room every 8-10 feet. There was also a 500 SF addition put on the back of the home to accommodate a living room, 3/4 bath, laundry room and back foyer - 350 SF of that was for the living room. Needless to say, the house needed to be gutted and replanned.
Kitchen+Dining+Laundry-Like most of these early 1900's homes, the kitchen was not the heartbeat of the home like they are today. This kitchen was tucked away in the back and smaller than any other social rooms in the house. We knocked out the walls of the dining room to expand and created an open floor plan suitable for any type of gathering. As a nod to the history of the home, we used butcherblock for all the countertops and shelving which was accented by tones of brass, dusty blues and light-warm greys. This room had no storage before so creating ample storage and a variety of storage types was a critical ask for the client. One of my favorite details is the blue crown that draws from one end of the space to the other, accenting a ceiling that was otherwise forgotten.
Primary Bath-This did not exist prior to the remodel and the client wanted a more neutral space with strong visual details. We split the walls in half with a datum line that transitions from penny gap molding to the tile in the shower. To provide some more visual drama, we did a chevron tile arrangement on the floor, gridded the shower enclosure for some deep contrast an array of brass and quartz to elevate the finishes.
Powder Bath-This is always a fun place to let your vision get out of the box a bit. All the elements were familiar to the space but modernized and more playful. The floor has a wood look tile in a herringbone arrangement, a navy vanity, gold fixtures that are all servants to the star of the room - the blue and white deco wall tile behind the vanity.
Full Bath-This was a quirky little bathroom that you'd always keep the door closed when guests are over. Now we have brought the blue tones into the space and accented it with bronze fixtures and a playful southwestern floor tile.
Living Room & Office-This room was too big for its own good and now serves multiple purposes. We condensed the space to provide a living area for the whole family plus other guests and left enough room to explain the space with floor cushions. The office was a bonus to the project as it provided privacy to a room that otherwise had none before.
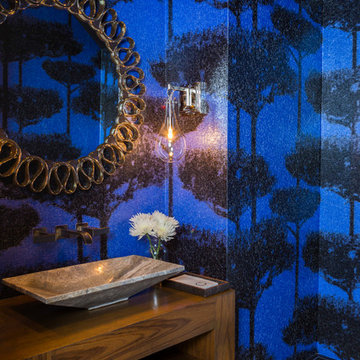
Photos by Julie Soefer
Moderne Gästetoilette mit verzierten Schränken, hellbraunen Holzschränken, bunten Wänden, Porzellan-Bodenfliesen, Aufsatzwaschbecken, Waschtisch aus Holz und brauner Waschtischplatte in Houston
Moderne Gästetoilette mit verzierten Schränken, hellbraunen Holzschränken, bunten Wänden, Porzellan-Bodenfliesen, Aufsatzwaschbecken, Waschtisch aus Holz und brauner Waschtischplatte in Houston
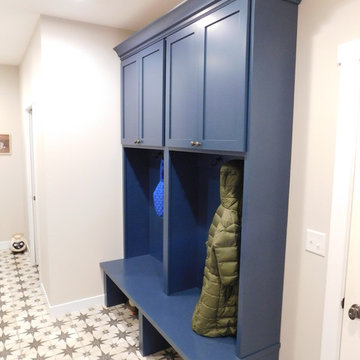
Mid-Century Gästetoilette mit flächenbündigen Schrankfronten, blauen Schränken, Porzellan-Bodenfliesen und Waschtisch aus Holz in Sonstige
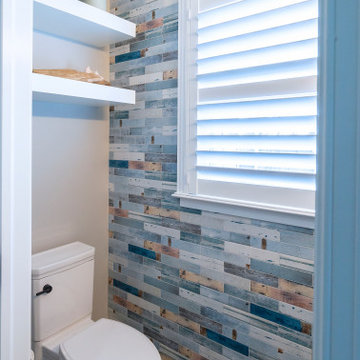
Kleine Klassische Gästetoilette mit weißen Schränken, Wandtoilette mit Spülkasten, farbigen Fliesen, Porzellanfliesen, beiger Wandfarbe, Porzellan-Bodenfliesen, Aufsatzwaschbecken, Quarzit-Waschtisch, schwarzem Boden, schwarzer Waschtischplatte und eingebautem Waschtisch in Philadelphia
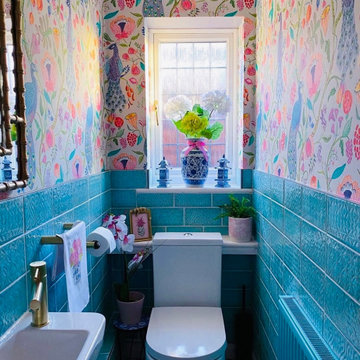
An incredible use of colour and pattern in a small space, this bright and playful W/C cloakroom is simply stunning! Tile featured is our ‘Zurbaran Aquamarina’ Moroccan pattern wall tile which compliments the style perfectly.
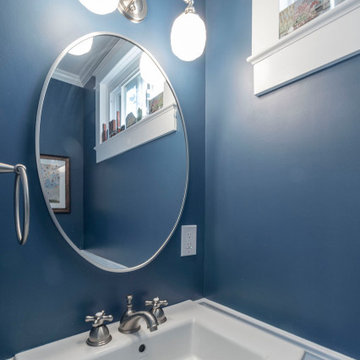
Kleine Klassische Gästetoilette mit Wandtoilette mit Spülkasten, blauer Wandfarbe, Porzellan-Bodenfliesen, Sockelwaschbecken und blauem Boden in Washington, D.C.

A beveled wainscot tile base, chair rail tile, brass hardware/plumbing, and a contrasting blue, embellish the new powder room.
Kleine Klassische Gästetoilette mit weißen Fliesen, Keramikfliesen, blauer Wandfarbe, Porzellan-Bodenfliesen, Wandwaschbecken, buntem Boden, Toilette mit Aufsatzspülkasten und offenen Schränken in Minneapolis
Kleine Klassische Gästetoilette mit weißen Fliesen, Keramikfliesen, blauer Wandfarbe, Porzellan-Bodenfliesen, Wandwaschbecken, buntem Boden, Toilette mit Aufsatzspülkasten und offenen Schränken in Minneapolis

You’d never know by looking at this stunning cottage that the project began by raising the entire home six feet above the foundation. The Birchwood field team used their expertise to carefully lift the home in order to pour an entirely new foundation. With the base of the home secure, our craftsmen moved indoors to remodel the home’s kitchen and bathrooms.
The sleek kitchen features gray, custom made inlay cabinetry that brings out the detail in the one of a kind quartz countertop. A glitzy marble tile backsplash completes the contemporary styled kitchen.
Photo credit: Phoenix Photographic
Blaue Gästetoilette mit Porzellan-Bodenfliesen Ideen und Design
1