Blaue Gästetoilette mit profilierten Schrankfronten Ideen und Design
Suche verfeinern:
Budget
Sortieren nach:Heute beliebt
1 – 18 von 18 Fotos
1 von 3

This Art Deco transitional living room with custom, geometric vanity and cobalt blue walls and glass vessel sink.
Mittelgroße Klassische Gästetoilette mit profilierten Schrankfronten, hellbraunen Holzschränken, farbigen Fliesen, Mosaikfliesen, blauer Wandfarbe, Keramikboden, Aufsatzwaschbecken, Beton-Waschbecken/Waschtisch und weißem Boden in Orange County
Mittelgroße Klassische Gästetoilette mit profilierten Schrankfronten, hellbraunen Holzschränken, farbigen Fliesen, Mosaikfliesen, blauer Wandfarbe, Keramikboden, Aufsatzwaschbecken, Beton-Waschbecken/Waschtisch und weißem Boden in Orange County

Sandler Photo
Mittelgroße Mediterrane Gästetoilette mit Unterbauwaschbecken, profilierten Schrankfronten, weißen Schränken, weißen Fliesen, Mosaikfliesen, bunten Wänden, Mineralwerkstoff-Waschtisch, Wandtoilette mit Spülkasten und Marmorboden in Phoenix
Mittelgroße Mediterrane Gästetoilette mit Unterbauwaschbecken, profilierten Schrankfronten, weißen Schränken, weißen Fliesen, Mosaikfliesen, bunten Wänden, Mineralwerkstoff-Waschtisch, Wandtoilette mit Spülkasten und Marmorboden in Phoenix
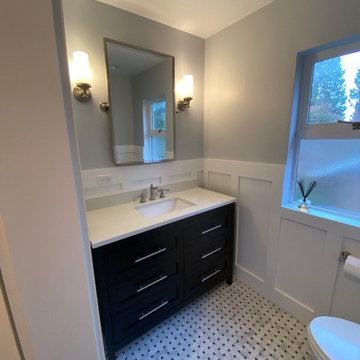
Kleine Urige Gästetoilette mit profilierten Schrankfronten, schwarzen Schränken, Wandtoilette mit Spülkasten, blauer Wandfarbe, Porzellan-Bodenfliesen, Unterbauwaschbecken, Quarzwerkstein-Waschtisch, grauem Boden und weißer Waschtischplatte in Seattle
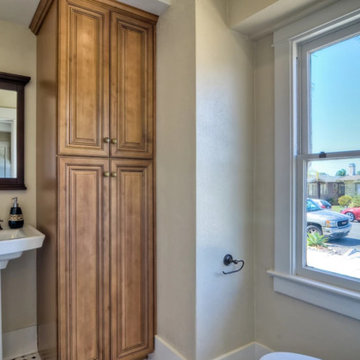
Klassische Gästetoilette mit profilierten Schrankfronten, hellbraunen Holzschränken, beiger Wandfarbe und Sockelwaschbecken in San Diego
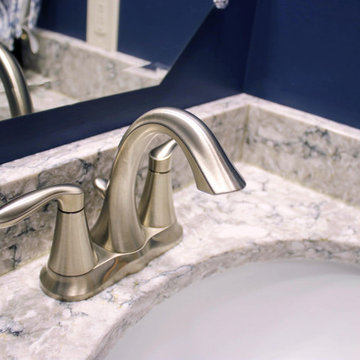
In this powder room, a Waypoint 606S Painted SIlk vanity with Silestone Pietra quartz countertop was installed with a white oval sink. Congoleum Triversa Luxury Vinyl Plank Flooring, Country Ridge - Autumn Glow was installed in the kitchen, foyer and powder room.
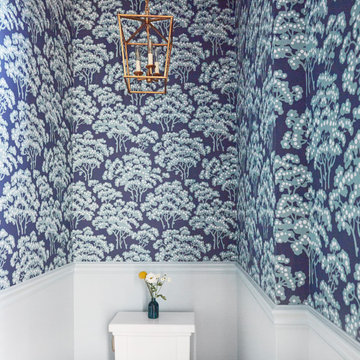
Download our free ebook, Creating the Ideal Kitchen. DOWNLOAD NOW
I am still sometimes shocked myself at how much of a difference a kitchen remodel can make in a space, you think I would know by now! This was one of those jobs. The small U-shaped room was a bit cramped, a bit dark and a bit dated. A neighboring sunroom/breakfast room addition was awkwardly used, and most of the time the couple hung out together at the small peninsula.
The client wish list included a larger, lighter kitchen with an island that would seat 7 people. They have a large family and wanted to be able to gather and entertain in the space. Right outside is a lovely backyard and patio with a fireplace, so having easy access and flow to that area was also important.
Our first move was to eliminate the wall between kitchen and breakfast room, which we anticipated would need a large beam and some structural maneuvering since it was the old exterior wall. However, what we didn’t anticipate was that the stucco exterior of the original home was layered over hollow clay tiles which was impossible to shore up in the typical manner. After much back and forth with our structural team, we were able to develop a plan to shore the wall and install a large steal & wood structural beam with minimal disruption to the original floor plan. That was important because we had already ordered everything customized to fit the plan.
We all breathed a collective sigh of relief once that part was completed. Now we could move on to building the kitchen we had all been waiting for. Oh, and let’s not forget that this was all being done amidst COVID 2020.
We covered the rough beam with cedar and stained it to coordinate with the floors. It’s actually one of my favorite elements in the space. The homeowners now have a big beautiful island that seats up to 7 people and has a wonderful flow to the outdoor space just like they wanted. The large island provides not only seating but also substantial prep area perfectly situated between the sink and cooktop. In addition to a built-in oven below the large gas cooktop, there is also a steam oven to the left of the sink. The steam oven is great for baking as well for heating daily meals without having to heat up the large oven.
The other side of the room houses a substantial pantry, the refrigerator, a small bar area as well as a TV.
The homeowner fell in love the with the Aqua quartzite that is on the island, so we married that with a custom mosaic in a similar tone behind the cooktop. Soft white cabinetry, Cambria quartz and Thassos marble subway tile complete the soft traditional look. Gold accents, wood wrapped beams and oak barstools add warmth the room. The little powder room was also included in the project. Some fun wallpaper, a vanity with a pop of color and pretty fixtures and accessories finish off this cute little space.
Designed by: Susan Klimala, CKD, CBD
Photography by: Michael Kaskel
For more information on kitchen and bath design ideas go to: www.kitchenstudio-ge.com

Klassische Gästetoilette mit weißen Schränken, Wandtoilette mit Spülkasten, dunklem Holzboden, Unterbauwaschbecken, Quarzwerkstein-Waschtisch, braunem Boden, grauer Waschtischplatte, profilierten Schrankfronten und bunten Wänden in New York
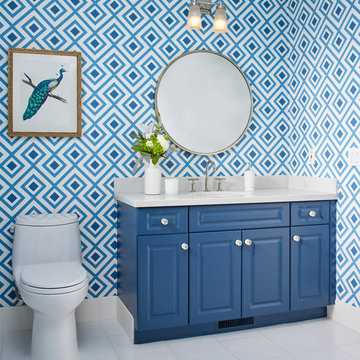
Malcolm Frearon
Klassische Gästetoilette mit profilierten Schrankfronten, blauen Schränken, Toilette mit Aufsatzspülkasten, blauer Wandfarbe, Unterbauwaschbecken und weißem Boden in San Francisco
Klassische Gästetoilette mit profilierten Schrankfronten, blauen Schränken, Toilette mit Aufsatzspülkasten, blauer Wandfarbe, Unterbauwaschbecken und weißem Boden in San Francisco
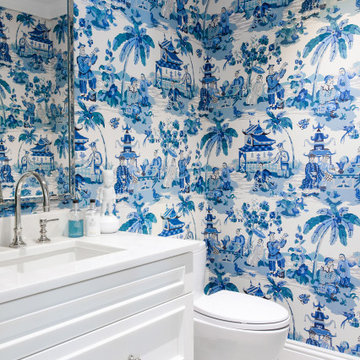
Kleine Klassische Gästetoilette mit profilierten Schrankfronten, weißen Schränken, Toilette mit Aufsatzspülkasten, hellem Holzboden, Marmor-Waschbecken/Waschtisch, weißer Waschtischplatte, eingebautem Waschtisch und Tapetenwänden in Miami
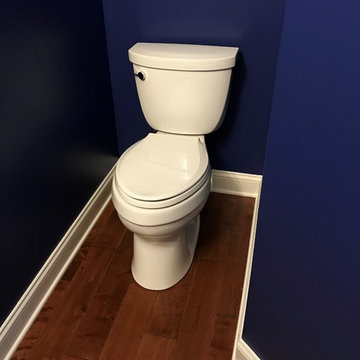
3 of 3 Bathrooms - this bathroom was given a face-lift. The original walls were repaired, hardwood flooring replaced with new Maple solid flooring, new KOHLER two piece toilet, new white vanity installed with marble top, new Robern recessed medicine cabinet, new millwork, Brizo light fixtures and faucet and paint throughout.
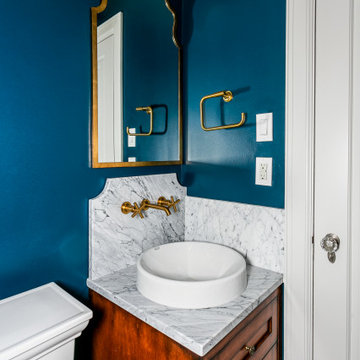
Mittelgroße Klassische Gästetoilette mit profilierten Schrankfronten, dunklen Holzschränken, Wandtoilette mit Spülkasten, blauer Wandfarbe, Marmorboden, Aufsatzwaschbecken, Marmor-Waschbecken/Waschtisch, grauem Boden und grauer Waschtischplatte in Wichita
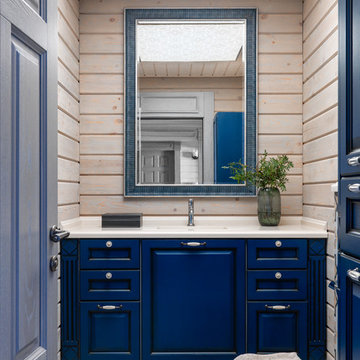
Klassische Gästetoilette mit profilierten Schrankfronten, blauen Schränken, Unterbauwaschbecken, beigem Boden und beiger Waschtischplatte in Moskau
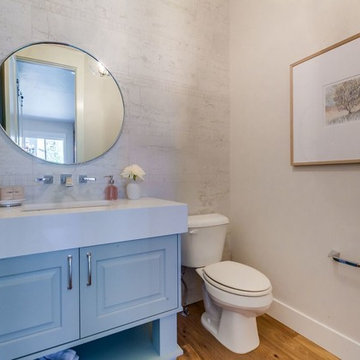
Kleine Klassische Gästetoilette mit profilierten Schrankfronten, blauen Schränken, Wandtoilette mit Spülkasten, beiger Wandfarbe, hellem Holzboden, Unterbauwaschbecken, Mineralwerkstoff-Waschtisch und braunem Boden in Boise
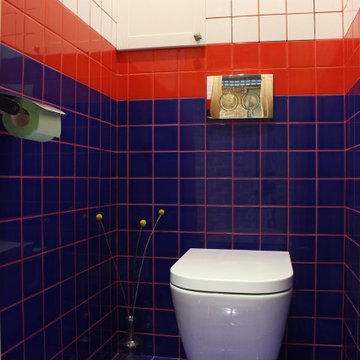
Kleine Moderne Gästetoilette mit profilierten Schrankfronten, weißen Schränken, Wandtoilette, blauen Fliesen, Keramikfliesen, weißer Wandfarbe, Keramikboden und blauem Boden in Moskau

Jon Hohman
Große Klassische Gästetoilette mit profilierten Schrankfronten, weißen Schränken, Toilette mit Aufsatzspülkasten, blauer Wandfarbe, Porzellan-Bodenfliesen, Unterbauwaschbecken, Quarzwerkstein-Waschtisch, weißem Boden und weißer Waschtischplatte in Dallas
Große Klassische Gästetoilette mit profilierten Schrankfronten, weißen Schränken, Toilette mit Aufsatzspülkasten, blauer Wandfarbe, Porzellan-Bodenfliesen, Unterbauwaschbecken, Quarzwerkstein-Waschtisch, weißem Boden und weißer Waschtischplatte in Dallas
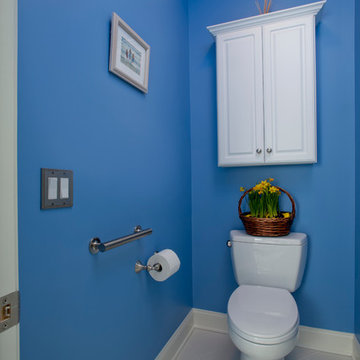
Hub Wilson Photography, Allentown, PA
Große Moderne Gästetoilette mit profilierten Schrankfronten, weißen Schränken, blauen Fliesen, Glasfliesen, blauer Wandfarbe, Keramikboden und integriertem Waschbecken in Philadelphia
Große Moderne Gästetoilette mit profilierten Schrankfronten, weißen Schränken, blauen Fliesen, Glasfliesen, blauer Wandfarbe, Keramikboden und integriertem Waschbecken in Philadelphia
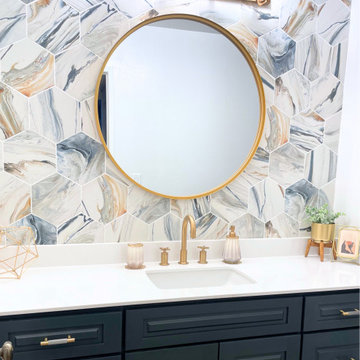
Bathroom remodel with a hex tile accent wall over a navy-blue vanity with a white quartz countertop, and brass hardware and accessories.
Gästetoilette mit profilierten Schrankfronten, blauen Schränken, weißen Fliesen, Quarzwerkstein-Waschtisch, weißer Waschtischplatte, eingebautem Waschtisch und Unterbauwaschbecken in Los Angeles
Gästetoilette mit profilierten Schrankfronten, blauen Schränken, weißen Fliesen, Quarzwerkstein-Waschtisch, weißer Waschtischplatte, eingebautem Waschtisch und Unterbauwaschbecken in Los Angeles
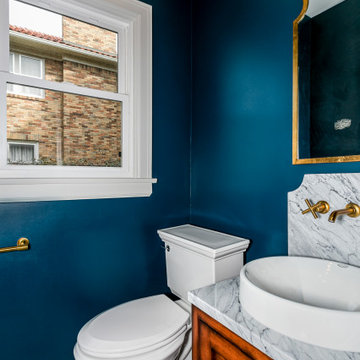
Mittelgroße Klassische Gästetoilette mit profilierten Schrankfronten, dunklen Holzschränken, Wandtoilette mit Spülkasten, blauer Wandfarbe, Marmorboden, Aufsatzwaschbecken, Marmor-Waschbecken/Waschtisch, grauem Boden und grauer Waschtischplatte in Wichita
Blaue Gästetoilette mit profilierten Schrankfronten Ideen und Design
1