Blaue Gästetoilette mit Tapetenwänden Ideen und Design
Suche verfeinern:
Budget
Sortieren nach:Heute beliebt
1 – 20 von 120 Fotos

Powder Room with custom acrylic leg vanity and blue metallic wallpaper by Phillip Jeffries.
Klassische Gästetoilette mit offenen Schränken, grauen Schränken, blauer Wandfarbe, hellem Holzboden, Unterbauwaschbecken, Marmor-Waschbecken/Waschtisch, beigem Boden, grauer Waschtischplatte, freistehendem Waschtisch und Tapetenwänden in Boston
Klassische Gästetoilette mit offenen Schränken, grauen Schränken, blauer Wandfarbe, hellem Holzboden, Unterbauwaschbecken, Marmor-Waschbecken/Waschtisch, beigem Boden, grauer Waschtischplatte, freistehendem Waschtisch und Tapetenwänden in Boston

Powder Room remodel in Melrose, MA. Navy blue three-drawer vanity accented with a champagne bronze faucet and hardware, oversized mirror and flanking sconces centered on the main wall above the vanity and toilet, marble mosaic floor tile, and fresh & fun medallion wallpaper from Serena & Lily.
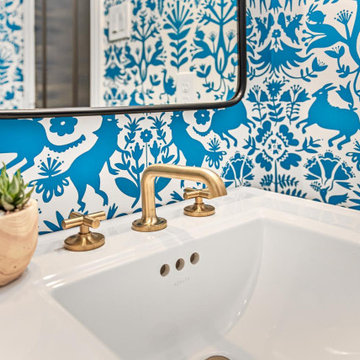
Mittelgroße Klassische Gästetoilette mit weißen Schränken und Tapetenwänden in Houston

The original footprint of this powder room was a tight fit- so we utilized space saving techniques like a wall mounted toilet, an 18" deep vanity and a new pocket door. Blue dot "Dumbo" wallpaper, weathered looking oak vanity and a wall mounted polished chrome faucet brighten this space and will make you want to linger for a bit.

This punchy powder room is the perfect spot to take a risk with bold colors and patterns. In this beautiful renovated Victorian home, we started with an antique piece of furniture, painted a lovely kelly green to serve as the vanity. We paired this with brass accents, a wild wallpaper, and painted all of the trim a coordinating navy blue for a powder room that really pops!

Deep and vibrant, this tropical leaf wallpaper turned a small powder room into a showstopper. The wood vanity is topped with a marble countertop + backsplash and adorned with a gold faucet. A recessed medicine cabinet is flanked by two sconces with painted shades to keep things moody.

brass mirror, brass light fixture, brass wall-mounted faucet, blue grasscloth with brass studs, and copper vessel sink
Klassische Gästetoilette mit Schrankfronten mit vertiefter Füllung, dunklen Holzschränken, Aufsatzwaschbecken, Marmor-Waschbecken/Waschtisch, eingebautem Waschtisch, Tapetenwänden, blauer Wandfarbe und weißer Waschtischplatte in New York
Klassische Gästetoilette mit Schrankfronten mit vertiefter Füllung, dunklen Holzschränken, Aufsatzwaschbecken, Marmor-Waschbecken/Waschtisch, eingebautem Waschtisch, Tapetenwänden, blauer Wandfarbe und weißer Waschtischplatte in New York

Klassische Gästetoilette mit bunten Wänden, dunklem Holzboden, Unterbauwaschbecken, braunem Boden, grauer Waschtischplatte, freistehendem Waschtisch, vertäfelten Wänden und Tapetenwänden in Atlanta

An elegant powder bathroom with a large format teal chevron wall tile on the vanity wall and the rest of the walls are covered in a shimmery natural mica wallpaper. On the countertop is an engineered quartz that is a combo of grey and white veining.

Luxury powder room with graphic wallpaper and blue cabinets.
Mittelgroße Moderne Gästetoilette mit flächenbündigen Schrankfronten, blauen Schränken, Wandtoilette mit Spülkasten, grauer Wandfarbe, braunem Holzboden, Unterbauwaschbecken, Marmor-Waschbecken/Waschtisch, braunem Boden, grauer Waschtischplatte, eingebautem Waschtisch und Tapetenwänden in Minneapolis
Mittelgroße Moderne Gästetoilette mit flächenbündigen Schrankfronten, blauen Schränken, Wandtoilette mit Spülkasten, grauer Wandfarbe, braunem Holzboden, Unterbauwaschbecken, Marmor-Waschbecken/Waschtisch, braunem Boden, grauer Waschtischplatte, eingebautem Waschtisch und Tapetenwänden in Minneapolis
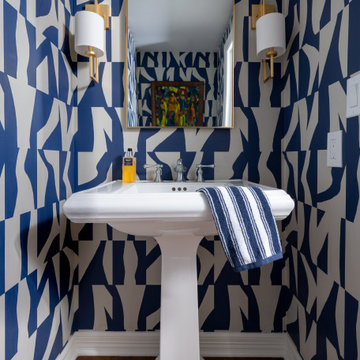
Newly relocated from Nashville, TN, this couple’s high-rise condo was completely renovated and furnished by our team with a central focus around their extensive art collection. Color and style were deeply influenced by the few pieces of furniture brought with them and we had a ball designing to bring out the best in those items. Classic finishes were chosen for kitchen and bathrooms, which will endure the test of time, while bolder, “personality” choices were made in other areas, such as the powder bath, guest bedroom, and study. Overall, this home boasts elegance and charm, reflecting the homeowners perfectly. Goal achieved: a place where they can live comfortably and enjoy entertaining their friends often!

Thoughtful details make this small powder room renovation uniquely beautiful. Due to its location partially under a stairway it has several unusual angles. We used those angles to have a vanity custom built to fit. The new vanity allows room for a beautiful textured sink with widespread faucet, space for items on top, plus closed and open storage below the brown, gold and off-white quartz countertop. Unique molding and a burled maple effect finish this custom piece.
Classic toile (a printed design depicting a scene) was inspiration for the large print blue floral wallpaper that is thoughtfully placed for impact when the door is open. Smokey mercury glass inspired the romantic overhead light fixture and hardware style. The room is topped off by the original crown molding, plus trim that we added directly onto the ceiling, with wallpaper inside that creates an inset look.

Kleine Klassische Gästetoilette mit offenen Schränken, weißen Schränken, Toilette mit Aufsatzspülkasten, blauen Fliesen, blauer Wandfarbe, dunklem Holzboden, Waschtischkonsole, Quarzwerkstein-Waschtisch, braunem Boden, weißer Waschtischplatte, freistehendem Waschtisch und Tapetenwänden in Chicago

解体建設業を営む企業のオフィスです。
photos by Katsumi Simada
Kleine Skandinavische Gästetoilette mit offenen Schränken, weißen Schränken, Toilette mit Aufsatzspülkasten, weißer Wandfarbe, Vinylboden, Einbauwaschbecken, beigem Boden, eingebautem Waschtisch, Tapetendecke und Tapetenwänden in Sonstige
Kleine Skandinavische Gästetoilette mit offenen Schränken, weißen Schränken, Toilette mit Aufsatzspülkasten, weißer Wandfarbe, Vinylboden, Einbauwaschbecken, beigem Boden, eingebautem Waschtisch, Tapetendecke und Tapetenwänden in Sonstige
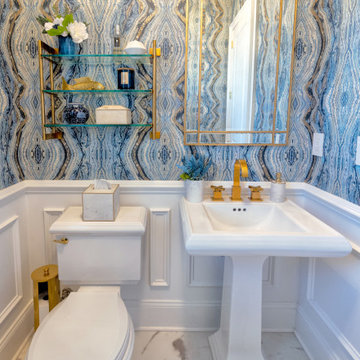
statement powder room with fantastic blue agate wallpaper installed above white wainscoting. White toilet and pedestal sink with brass fixtures, brass framed mirror, brass wall shelve and brass bathroom accessories. gray and white marble floor, window with shutters
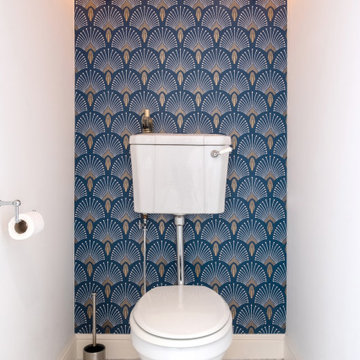
Dans ce grand appartement de 105 m2, les fonctions étaient mal réparties. Notre intervention a permis de recréer l’ensemble des espaces, avec une entrée qui distribue l’ensemble des pièces de l’appartement. Dans la continuité de l’entrée, nous avons placé un WC invité ainsi que la salle de bain comprenant une buanderie, une double douche et un WC plus intime. Nous souhaitions accentuer la lumière naturelle grâce à une palette de blanc. Le marbre et les cabochons noirs amènent du contraste à l’ensemble.
L’ancienne cuisine a été déplacée dans le séjour afin qu’elle soit de nouveau au centre de la vie de famille, laissant place à un grand bureau, bibliothèque. Le double séjour a été transformé pour en faire une seule pièce composée d’un séjour et d’une cuisine. La table à manger se trouvant entre la cuisine et le séjour.
La nouvelle chambre parentale a été rétrécie au profit du dressing parental. La tête de lit a été dessinée d’un vert foret pour contraster avec le lit et jouir de ses ondes. Le parquet en chêne massif bâton rompu existant a été restauré tout en gardant certaines cicatrices qui apporte caractère et chaleur à l’appartement. Dans la salle de bain, la céramique traditionnelle dialogue avec du marbre de Carare C au sol pour une ambiance à la fois douce et lumineuse.

Maritime Gästetoilette mit Schrankfronten im Shaker-Stil, blauen Schränken, Wandtoilette mit Spülkasten, blauer Wandfarbe, hellem Holzboden, Einbauwaschbecken, beigem Boden, weißer Waschtischplatte, eingebautem Waschtisch und Tapetenwänden in New Orleans
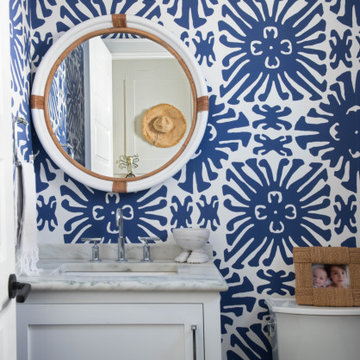
Große Maritime Gästetoilette mit Schrankfronten im Shaker-Stil, weißen Schränken, Toilette mit Aufsatzspülkasten, Marmor-Waschbecken/Waschtisch, weißer Waschtischplatte, freistehendem Waschtisch und Tapetenwänden in Sonstige
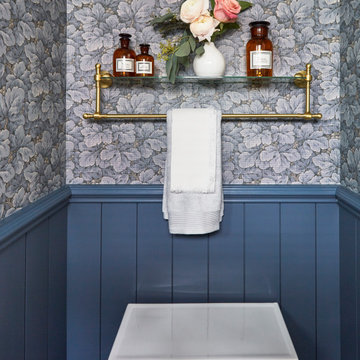
Designed by: Susan Klimala, CKD, CBD
Photography by: Mike Kaskel Photography
For more information on kitchen and bath design ideas go to: www.kitchenstudio-ge.com

This powder room has beautiful damask wallpaper with painted wainscoting that looks so delicate next to the chrome vanity and beveled mirror!
Architect: Meyer Design
Photos: Jody Kmetz
Blaue Gästetoilette mit Tapetenwänden Ideen und Design
1