Häuser mit blauer Fassadenfarbe Ideen und Design
Suche verfeinern:
Budget
Sortieren nach:Heute beliebt
81 – 100 von 19.119 Fotos
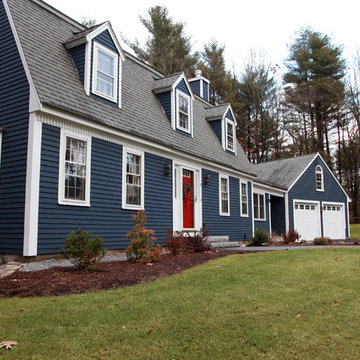
A Picture's Worth
Einstöckiges Klassisches Einfamilienhaus mit Vinylfassade und blauer Fassadenfarbe in Boston
Einstöckiges Klassisches Einfamilienhaus mit Vinylfassade und blauer Fassadenfarbe in Boston
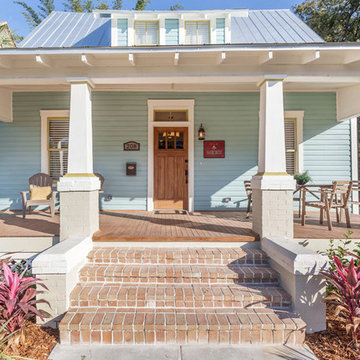
David Sibbitt from Sibbitt-Wernert
Große, Zweistöckige Urige Holzfassade Haus mit blauer Fassadenfarbe und Pultdach in Tampa
Große, Zweistöckige Urige Holzfassade Haus mit blauer Fassadenfarbe und Pultdach in Tampa
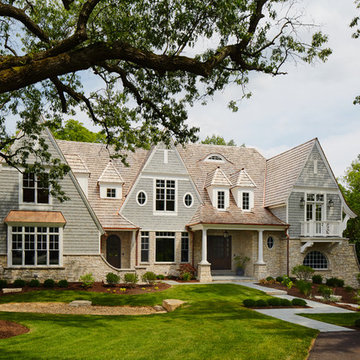
Dreistöckiges, Geräumiges Klassisches Haus mit Satteldach, Mix-Fassade und blauer Fassadenfarbe in Chicago
The exterior of this 3000 sf home features a low pitch roof with triangular columns on a stone base, adding interest to the expansive porch. The use of natural materials and bountiful windows gives this modern interpretation of craftsman style home an organic feel. Inside the rooms flow into one another, providing a timeless feel to the home.
The high level of detailing throughout this home is designed to increase functionality with useful features such as built in cabinetry, coffered ceilings and custom mill work. Examples can be seen everywhere, including upstairs in the large master suite which includes a soaking tub that has a two-sided fireplace which can be seen from both the bedroom and bathroom and provides both beauty and purpose.
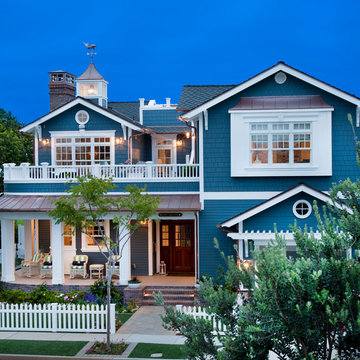
This years Coastal Living Showhouse features expansive decks and porches including a rooftop deck with panoramic view of the Pacific Ocean, Point Loma, Mexico and Downtown San Diego,
2014 Ed Gohlich Photography, Inc.
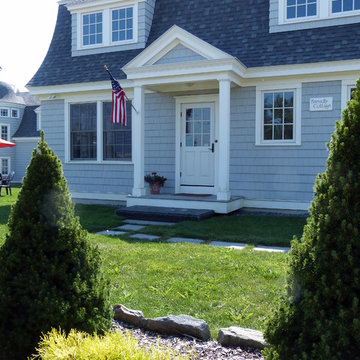
Große, Zweistöckige Klassische Holzfassade Haus mit blauer Fassadenfarbe und Mansardendach in Portland Maine

Photos by Francis and Francis Photography
The Anderson Residence is ‘practically’ a new home in one of Las Vegas midcentury modern neighborhoods McNeil. The house is the current home of Ian Anderson the local Herman Miller dealer and Shanna Anderson of Leeland furniture family. When Ian first introduced CSPA studio to the project it was burned down house. Turns out that the house is a 1960 midcentury modern sister of two homes that was destroyed by arson in a dispute between landlord and tenant. Once inside the burned walls it was quite clear what a wonderful house it once was. Great care was taken to try and restore the house to a similar splendor. The reality is the remodel didn’t involve much of the original house, by the time the fire damage was remediated there wasn’t much left. The renovation includes an additional 1000 SF of office, guest bedroom, laundry, mudroom, guest toilet outdoor shower and a garage. The roof line was raised in order to accommodate a forced air mechanical system, but care was taken to keep the lines long and low (appearing) to match the midcentury modern style.
The House is an H-shape. Typically houses of this time period would have small rooms with long narrow hallways. However in this case with the walls burned out one can see from one side of the house to other creating a huge feeling space. It was decided to totally open the East side of the house and make the kitchen which gently spills into the living room and wood burning fireplace the public side. New windows and a huge 16’ sliding door were added all the way around the courtyard so that one can see out and across into the private side. On the west side of the house the long thin hallway is opened up by the windows to the courtyard and the long wall offers an opportunity for a gallery style art display. The long hallway opens to two bedrooms, shared bathroom and master bedroom. The end of the hallway opens to a casual living room and the swimming pool area.
The house has no formal dining room but a 15’ custom crafted table by Ian’s sculptor father that is an extension of the kitchen island.
The H-shape creates two covered areas, one is the front entry courtyard, fenced in by a Brazilian walnut enclosure and crowned by a steel art installation by Ian’s father. The rear covered courtyard is a breezy spot for chilling out on a hot desert day.
The pool was re-finished and a shallow soaking deck added. A new barbeque and covered patio added. Some of the large plant material was salvaged and nursed back to health and a complete new desert landscape was re-installed to bring the exterior to life.
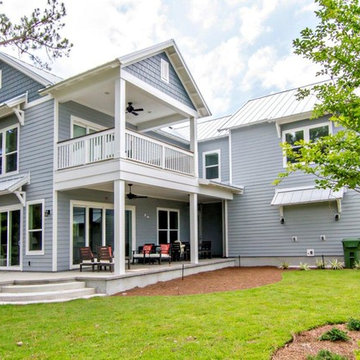
Built by Glenn Layton Homes
Mittelgroßes, Zweistöckiges Maritimes Haus mit Vinylfassade, blauer Fassadenfarbe und Satteldach in Jacksonville
Mittelgroßes, Zweistöckiges Maritimes Haus mit Vinylfassade, blauer Fassadenfarbe und Satteldach in Jacksonville
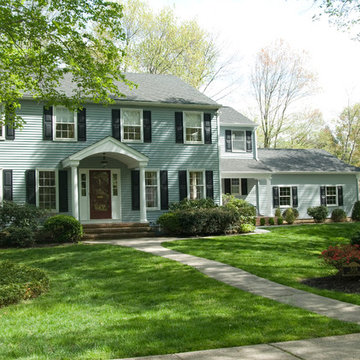
Robert J. Laramie Photography
Zweistöckiges Klassisches Haus mit blauer Fassadenfarbe in Philadelphia
Zweistöckiges Klassisches Haus mit blauer Fassadenfarbe in Philadelphia
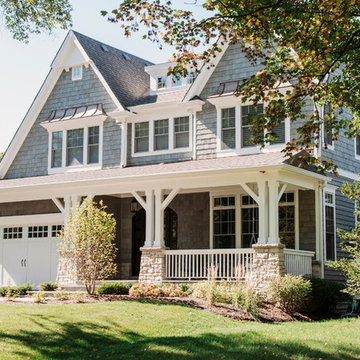
A custom home builder in Chicago's western suburbs, Summit Signature Homes, ushers in a new era of residential construction. With an eye on superb design and value, industry-leading practices and superior customer service, Summit stands alone. Custom-built homes in Clarendon Hills, Hinsdale, Western Springs, and other western suburbs.
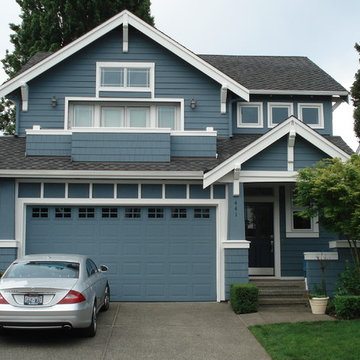
A slate/wedgewood blue brings life to this traditional home.
Große, Zweistöckige Klassische Holzfassade Haus mit blauer Fassadenfarbe und Satteldach in Seattle
Große, Zweistöckige Klassische Holzfassade Haus mit blauer Fassadenfarbe und Satteldach in Seattle
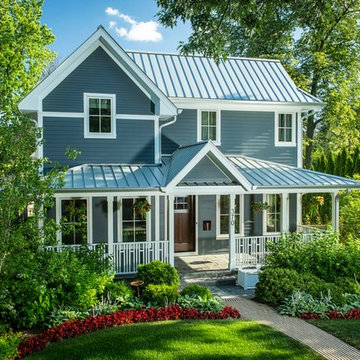
Front elevation of the LEED Platinum home in Glencoe. It is contemporary in its use of color, standing seam metal roof and the window mullion patterning, while being traditional in its proportions, forms and detailing. http://www.kipnisarch.com
Kipnis Architecture + Planning
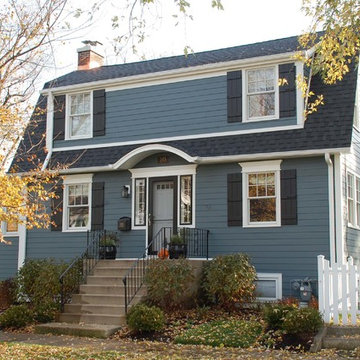
This Park Ridge, IL Dutch Colonial Style Home was remodeled by Siding & Windows Group with James HardiePlank Select Cedarmill Lap Siding in ColorPlus Technology Color Evening Blue and HardieTrim Smooth Boards in ColorPlus Technology Color Arctic White. We remodeled the Front Arched Entry and installed a new Roof on the entire House. Also replaced old Windows with Marvin Ultimate Wood Windows with crossheads and top and bottom frieze boards.
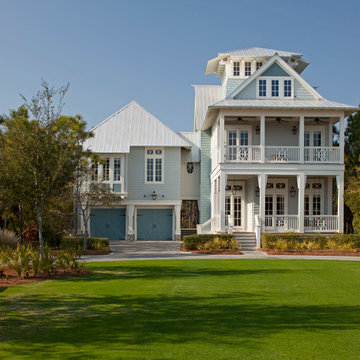
Jack Gardner
Mittelgroßes, Dreistöckiges Maritimes Haus mit blauer Fassadenfarbe in Miami
Mittelgroßes, Dreistöckiges Maritimes Haus mit blauer Fassadenfarbe in Miami
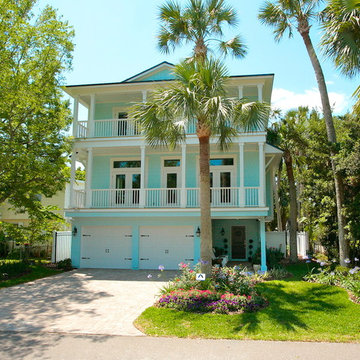
Dreistöckiges, Mittelgroßes Haus mit blauer Fassadenfarbe und Schindeldach in Jacksonville

The house was a traditional Foursquare. The heavy Mission-style roof parapet, oppressive dark porch and interior trim along with an unfortunate addition did not foster a cheerful lifestyle. Upon entry, the immediate focus of the Entry Hall was an enclosed staircase which arrested the flow and energy of the home. As you circulated through the rooms of the house it was apparent that there were numerous dead ends. The previous addition did not compliment the house, in function, scale or massing.
AIA Gold Medal Winner for Interior Architectural Element.
For the whole story visit www.clawsonarchitects.com
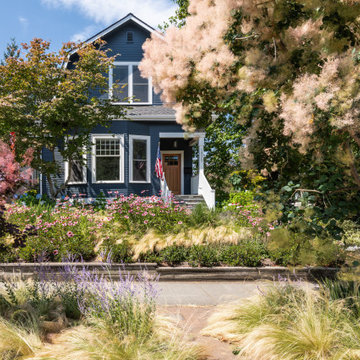
Photo by Andrew Giammarco.
Großes, Zweistöckiges Klassisches Haus mit blauer Fassadenfarbe und Mansardendach in Seattle
Großes, Zweistöckiges Klassisches Haus mit blauer Fassadenfarbe und Mansardendach in Seattle

The clients for this project approached SALA ‘to create a house that we will be excited to come home to’. Having lived in their house for over 20 years, they chose to stay connected to their neighborhood, and accomplish their goals by extensively remodeling their existing split-entry home.
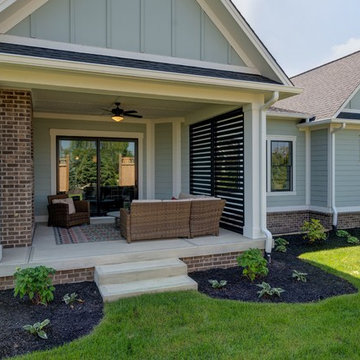
Welcome to our coziest, new home. The outdoor living area features privacy panels and a berm in the backyard to create a secluded environment for the homeowners.

A tiny waterfront house in Kennebunkport, Maine.
Photos by James R. Salomon
Einstöckiges, Kleines Maritimes Haus mit blauer Fassadenfarbe, Walmdach und Schindeldach in Portland Maine
Einstöckiges, Kleines Maritimes Haus mit blauer Fassadenfarbe, Walmdach und Schindeldach in Portland Maine
Häuser mit blauer Fassadenfarbe Ideen und Design
5