Häuser mit blauer Fassadenfarbe Ideen und Design
Suche verfeinern:
Budget
Sortieren nach:Heute beliebt
121 – 140 von 19.119 Fotos
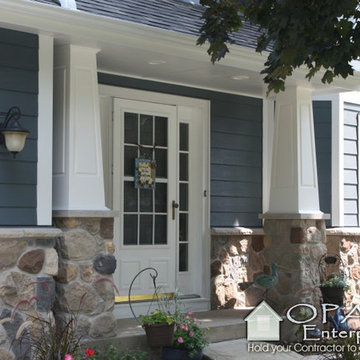
Front view of a Naperville home with Stone around the bottom, James Hardie HardiePlank siding in Evening Blue with Arctic White trim around Andersen Windows. Installed by Opal Enterprises.
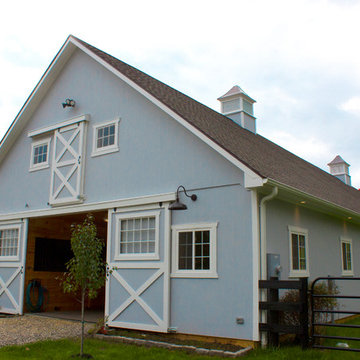
Großes, Einstöckiges Landhaus Haus mit blauer Fassadenfarbe, Satteldach und Schindeldach in Sonstige
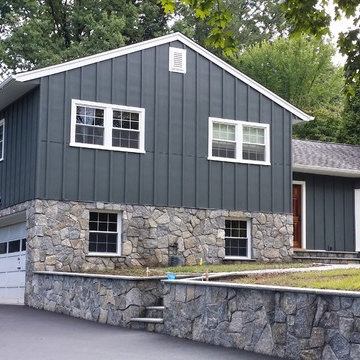
James Hardie Iron Grey Board and Batten siding with new stonework and entry door.
Mittelgroßes, Zweistöckiges Klassisches Einfamilienhaus mit Faserzement-Fassade, blauer Fassadenfarbe, Satteldach und Schindeldach in Bridgeport
Mittelgroßes, Zweistöckiges Klassisches Einfamilienhaus mit Faserzement-Fassade, blauer Fassadenfarbe, Satteldach und Schindeldach in Bridgeport
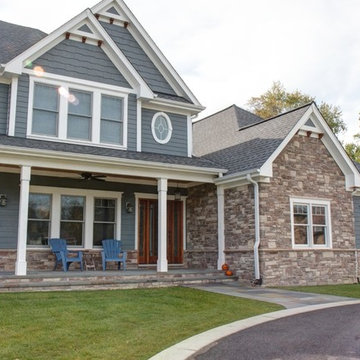
Stone veneer can really add highlights to your home and create visual interest when you are adding a product like Hardie Board Cement Board. It is important to find the right mixes of stone veneer and the exterior siding. Think of stone as the accent to highlight the home.
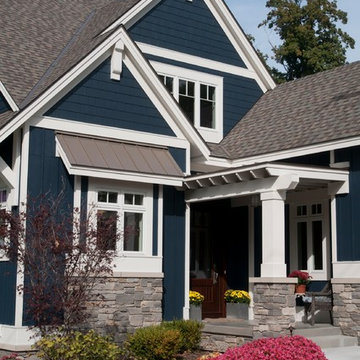
Forget just one room with a view—Lochley has almost an entire house dedicated to capturing nature’s best views and vistas. Make the most of a waterside or lakefront lot in this economical yet elegant floor plan, which was tailored to fit a narrow lot and has more than 1,600 square feet of main floor living space as well as almost as much on its upper and lower levels. A dovecote over the garage, multiple peaks and interesting roof lines greet guests at the street side, where a pergola over the front door provides a warm welcome and fitting intro to the interesting design. Other exterior features include trusses and transoms over multiple windows, siding, shutters and stone accents throughout the home’s three stories. The water side includes a lower-level walkout, a lower patio, an upper enclosed porch and walls of windows, all designed to take full advantage of the sun-filled site. The floor plan is all about relaxation – the kitchen includes an oversized island designed for gathering family and friends, a u-shaped butler’s pantry with a convenient second sink, while the nearby great room has built-ins and a central natural fireplace. Distinctive details include decorative wood beams in the living and kitchen areas, a dining area with sloped ceiling and decorative trusses and built-in window seat, and another window seat with built-in storage in the den, perfect for relaxing or using as a home office. A first-floor laundry and space for future elevator make it as convenient as attractive. Upstairs, an additional 1,200 square feet of living space include a master bedroom suite with a sloped 13-foot ceiling with decorative trusses and a corner natural fireplace, a master bath with two sinks and a large walk-in closet with built-in bench near the window. Also included is are two additional bedrooms and access to a third-floor loft, which could functions as a third bedroom if needed. Two more bedrooms with walk-in closets and a bath are found in the 1,300-square foot lower level, which also includes a secondary kitchen with bar, a fitness room overlooking the lake, a recreation/family room with built-in TV and a wine bar perfect for toasting the beautiful view beyond.
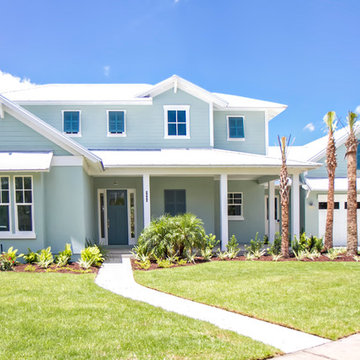
Glenn Layton Homes, LLC, "Building Your Coastal Lifestyle"
Mittelgroßes, Zweistöckiges Maritimes Einfamilienhaus mit Putzfassade, blauer Fassadenfarbe, Satteldach und Blechdach in Jacksonville
Mittelgroßes, Zweistöckiges Maritimes Einfamilienhaus mit Putzfassade, blauer Fassadenfarbe, Satteldach und Blechdach in Jacksonville

CUSTOM DESIGNED AND BUILT BY BRIMCO BUILDERS 5500 SQ FT
Großes, Dreistöckiges Maritimes Haus mit Faserzement-Fassade, blauer Fassadenfarbe und Satteldach in Sonstige
Großes, Dreistöckiges Maritimes Haus mit Faserzement-Fassade, blauer Fassadenfarbe und Satteldach in Sonstige
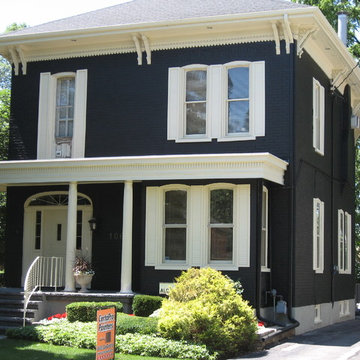
CertaPro Painters of Waterloo
Mittelgroßes, Zweistöckiges Klassisches Einfamilienhaus mit blauer Fassadenfarbe, Walmdach, Schindeldach und Backsteinfassade in Toronto
Mittelgroßes, Zweistöckiges Klassisches Einfamilienhaus mit blauer Fassadenfarbe, Walmdach, Schindeldach und Backsteinfassade in Toronto
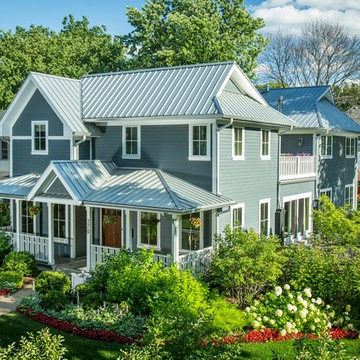
The front of the house relates to the homes in the area. It features a covered porch that brings the scale down. The detailing is traditional in proportion and shape while the color, materials and details are more modern.
The windows have divided lites that acknowledge the traditional double hung windows, typical of a farmhouse. However, these are casement windows for maximum tightness/efficiency. http://www.kipnisarch.com
Photo Credit:Scott Bell Photography
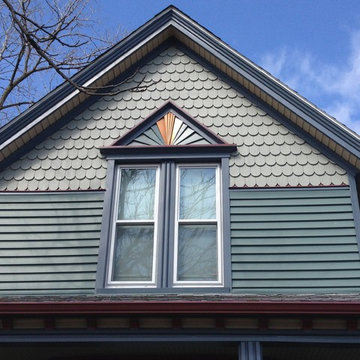
Rick Hartsell
Mittelgroßes, Zweistöckiges Klassisches Haus mit blauer Fassadenfarbe, Satteldach und Schindeldach in Detroit
Mittelgroßes, Zweistöckiges Klassisches Haus mit blauer Fassadenfarbe, Satteldach und Schindeldach in Detroit
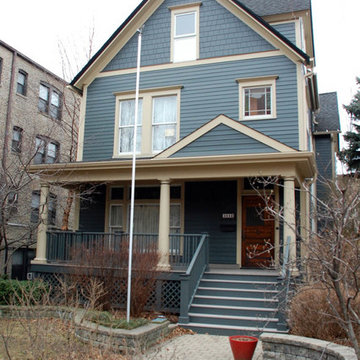
This Victorian Style Home located in Chicago, IL was remodeled by Siding & Windows Group where we installed James HardiePlank Select Cedarmill Lap Siding and Hardie Shinge Siding in ColorPlus Technology Color Evening Blue and HardieTrim Smooth Boards in ColorPlus Technology Color Sail Cloth. Also remodeled Front Entry Porch with HardiePlank Siding and Wood Columns and Railings.
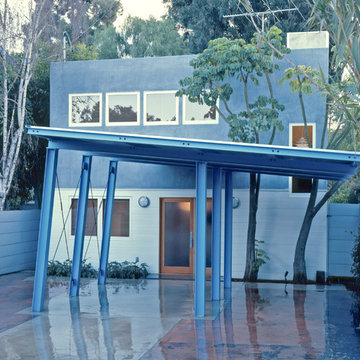
Location: Laurel Canyon, Los Angeles, CA, USA
Total remodel and new steel carport. The carport was inspired by the great 1950's gas station structures in California.
The original house had a very appealing look from the1960's but was in disrepair, and needed a lot of TLC.
Juan Felipe Goldstein Design Co.
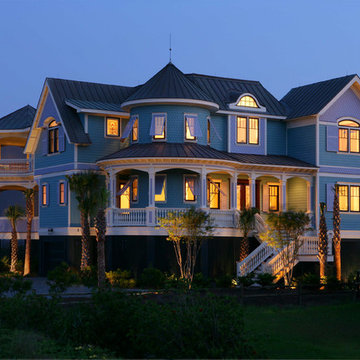
Photo by: Dickson Dunlap
Maritimes Einfamilienhaus mit blauer Fassadenfarbe und Blechdach in Charleston
Maritimes Einfamilienhaus mit blauer Fassadenfarbe und Blechdach in Charleston
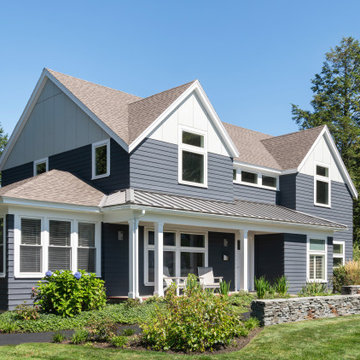
Zweistöckiges Modernes Einfamilienhaus mit blauer Fassadenfarbe, Schindeldach und braunem Dach in Boston

Rancher exterior remodel - craftsman portico and pergola addition. Custom cedar woodwork with moravian star pendant and copper roof. Cedar Portico. Cedar Pavilion. Doylestown, PA remodelers
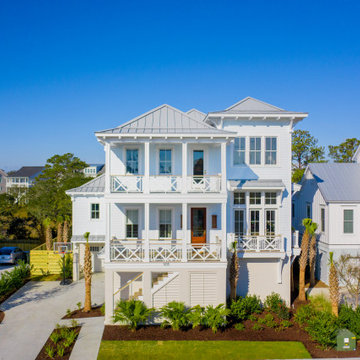
Inspired by the Dutch West Indies architecture of the tropics, this custom designed coastal home backs up to the Wando River marshes on Daniel Island. With expansive views from the observation tower of the ports and river, this Charleston, SC home packs in multiple modern, coastal design features on both the exterior & interior of the home.
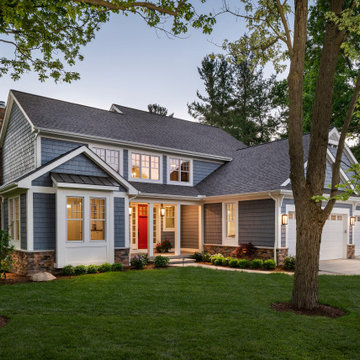
This home was custom built by Meadowlark Design+Build in Ann Arbor, Michigan. Photography by Joshua Caldwell. David Lubin Architect and Interiors by Acadia Hahlbrocht of Soft Surroundings.
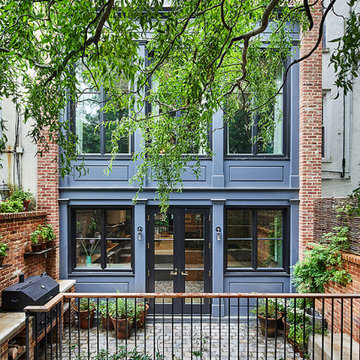
This Cobble Hill Brownstone for a family of five is a fun and captivating design, the perfect blend of the wife’s love of English country style and the husband’s preference for modern. The young power couple, her the co-founder of Maisonette and him an investor, have three children and a dog, requiring that all the surfaces, finishes and, materials used throughout the home are both beautiful and durable to make every room a carefree space the whole family can enjoy.
The primary design challenge for this project was creating both distinct places for the family to live their day to day lives and also a whole floor dedicated to formal entertainment. The clients entertain large dinners on a monthly basis as part of their profession. We solved this by adding an extension on the Garden and Parlor levels. This allowed the Garden level to function as the daily family operations center and the Parlor level to be party central. The kitchen on the garden level is large enough to dine in and accommodate a large catering crew.
On the parlor level, we created a large double parlor in the front of the house; this space is dedicated to cocktail hour and after-dinner drinks. The rear of the parlor is a spacious formal dining room that can seat up to 14 guests. The middle "library" space contains a bar and facilitates access to both the front and rear rooms; in this way, it can double as a staging area for the parties.
The remaining three floors are sleeping quarters for the family and frequent out of town guests. Designing a row house for private and public functions programmatically returns the building to a configuration in line with its original design.
This project was published in Architectural Digest.
Photography by Sam Frost
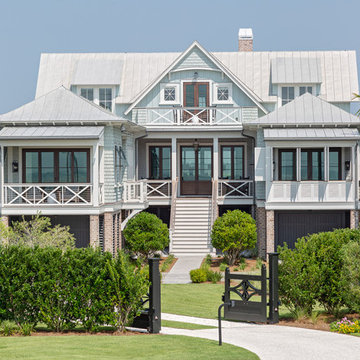
Dreistöckiges Maritimes Einfamilienhaus mit Mix-Fassade, blauer Fassadenfarbe und Blechdach in Charleston
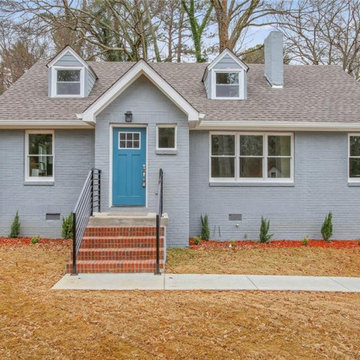
Großes, Zweistöckiges Rustikales Einfamilienhaus mit Backsteinfassade, blauer Fassadenfarbe, Satteldach und Schindeldach in Atlanta
Häuser mit blauer Fassadenfarbe Ideen und Design
7