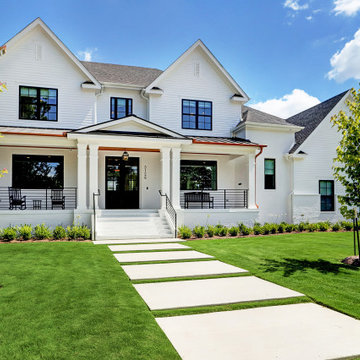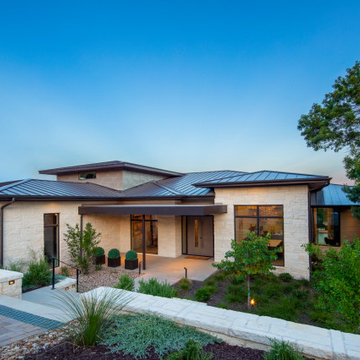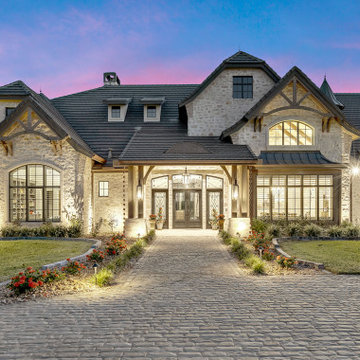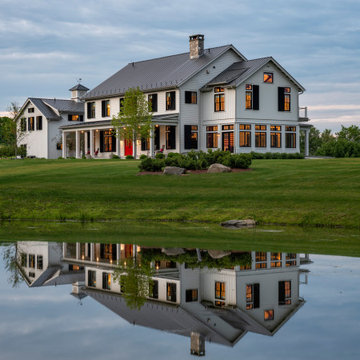Blaue Häuser Ideen und Design
Suche verfeinern:
Budget
Sortieren nach:Heute beliebt
141 – 160 von 379.661 Fotos
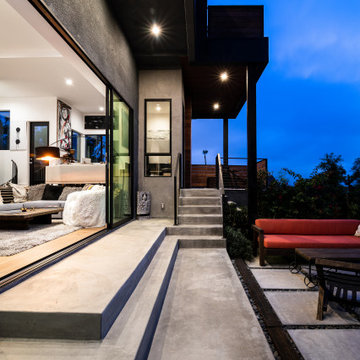
Mittelgroßes, Zweistöckiges Modernes Haus mit bunter Fassadenfarbe und Flachdach in Los Angeles
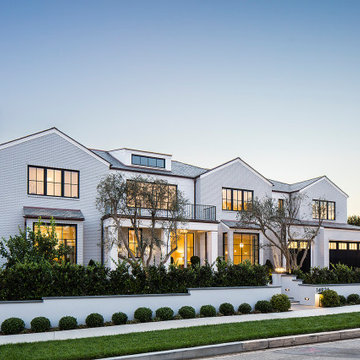
Großes, Dreistöckiges Klassisches Einfamilienhaus mit Mix-Fassade in Los Angeles
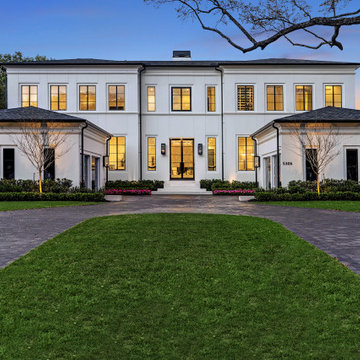
Geräumiges, Zweistöckiges Klassisches Einfamilienhaus mit weißer Fassadenfarbe, Halbwalmdach und Schindeldach in Houston
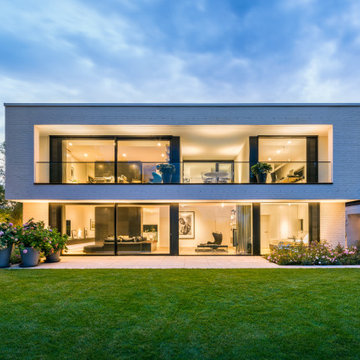
Zweistöckiges Modernes Einfamilienhaus mit weißer Fassadenfarbe und Flachdach in Frankfurt am Main

Two story transitional style house in the desirable city of Winter Park, Florida (just north of Orlando). This white stucco house with contrasting gray tiled roof, black windows and aluminum shutters has instant curb appeal. Paver driveway and gas lit lanterns and sconces lead you through the landscaped front yard to the large pivot front door. Accent white brick adds texture and sophistication to the building's facade.
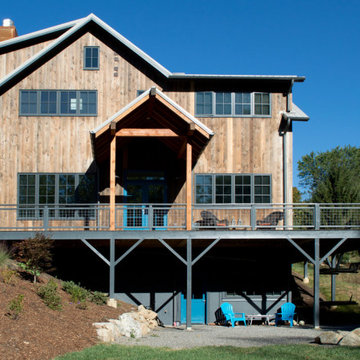
Dreistöckiges Rustikales Haus mit brauner Fassadenfarbe, Satteldach und Blechdach in Sonstige

This view shows the corner of the living room/kitchen.
Mittelgroßes, Zweistöckiges Rustikales Haus mit grüner Fassadenfarbe, Satteldach, Schindeldach, grauem Dach und Verschalung in San Francisco
Mittelgroßes, Zweistöckiges Rustikales Haus mit grüner Fassadenfarbe, Satteldach, Schindeldach, grauem Dach und Verschalung in San Francisco

Großes, Einstöckiges Modernes Einfamilienhaus mit Putzfassade, brauner Fassadenfarbe, Walmdach und Schindeldach in Sonstige

Zweistöckiges, Großes Modernes Einfamilienhaus mit schwarzer Fassadenfarbe, Flachdach, Blechdach, Mix-Fassade und schwarzem Dach in Sonstige
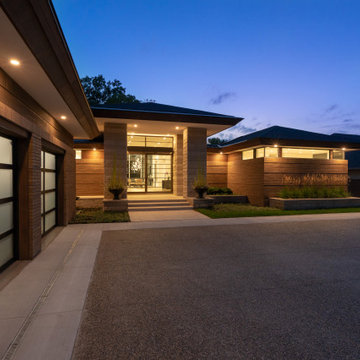
This home is inspired by the Frank Lloyd Wright Robie House in Chicago and features large overhangs and a shallow sloped hip roof. The exterior features long pieces of Indiana split-faced limestone in varying heights and elongated norman brick with horizontal raked joints and vertical flush joints to further emphasize the linear theme. The courtyard features a combination of exposed aggregate and saw-cut concrete while the entry steps are porcelain tile. The siding and fascia are wire-brushed African mahogany with a smooth mahogany reveal between boards.

дачный дом из рубленого бревна с камышовой крышей
Großes, Zweistöckiges Rustikales Haus mit beiger Fassadenfarbe und Halbwalmdach in Sonstige
Großes, Zweistöckiges Rustikales Haus mit beiger Fassadenfarbe und Halbwalmdach in Sonstige

Architect: Annie Carruthers
Builder: Sean Tanner ARC Residential
Photographer: Ginger photography
Großes, Zweistöckiges Modernes Haus mit Flachdach und brauner Fassadenfarbe in Miami
Großes, Zweistöckiges Modernes Haus mit Flachdach und brauner Fassadenfarbe in Miami
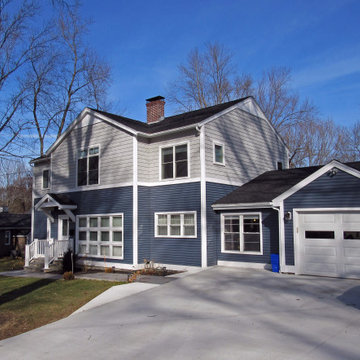
Exterior of renovated home and new 2nd floor addition.
Website: www.tektoniksarchitects.com
Instagram: www.instagram.com/tektoniks_architects
Mittelgroßes, Zweistöckiges Klassisches Einfamilienhaus mit Mix-Fassade, blauer Fassadenfarbe, Satteldach und Schindeldach in Boston
Mittelgroßes, Zweistöckiges Klassisches Einfamilienhaus mit Mix-Fassade, blauer Fassadenfarbe, Satteldach und Schindeldach in Boston
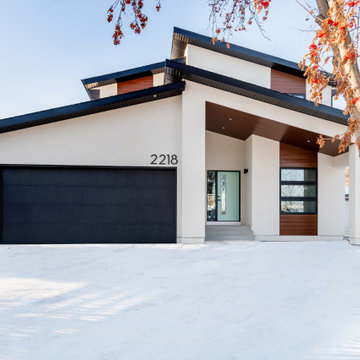
Mittelgroßes, Zweistöckiges Mid-Century Einfamilienhaus mit Putzfassade, weißer Fassadenfarbe und Schindeldach in Sonstige
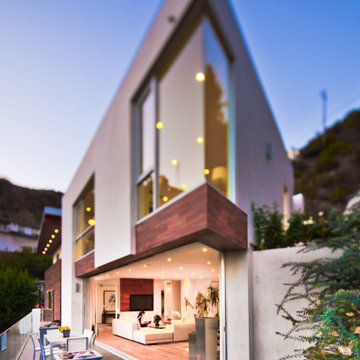
Geräumiges, Dreistöckiges Modernes Einfamilienhaus mit Putzfassade, weißer Fassadenfarbe, Flachdach und Misch-Dachdeckung in Los Angeles
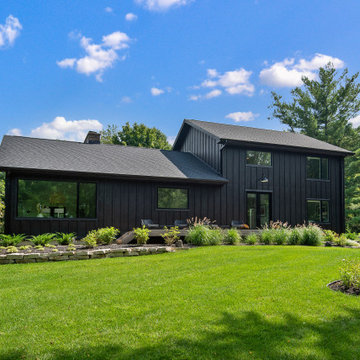
This couple purchased a second home as a respite from city living. Living primarily in downtown Chicago the couple desired a place to connect with nature. The home is located on 80 acres and is situated far back on a wooded lot with a pond, pool and a detached rec room. The home includes four bedrooms and one bunkroom along with five full baths.
The home was stripped down to the studs, a total gut. Linc modified the exterior and created a modern look by removing the balconies on the exterior, removing the roof overhang, adding vertical siding and painting the structure black. The garage was converted into a detached rec room and a new pool was added complete with outdoor shower, concrete pavers, ipe wood wall and a limestone surround.
The inspiration was based on capturing the natural beauty of the landscape where the house is situated. It’s on 80 acres and has a large pond. Materials were minimal to embody the surroundings. The design was based on connecting the outside and inside and connecting people together.
Blaue Häuser Ideen und Design
8
