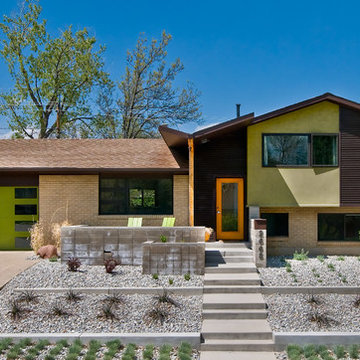Blaue Split-Level Häuser Ideen und Design
Suche verfeinern:
Budget
Sortieren nach:Heute beliebt
1 – 20 von 1.765 Fotos
1 von 3

Tri-Level with mountain views
Mittelgroßes Klassisches Einfamilienhaus mit Vinylfassade, blauer Fassadenfarbe, Satteldach, Schindeldach, braunem Dach und Wandpaneelen in Sonstige
Mittelgroßes Klassisches Einfamilienhaus mit Vinylfassade, blauer Fassadenfarbe, Satteldach, Schindeldach, braunem Dach und Wandpaneelen in Sonstige

Modernes Einfamilienhaus mit Mix-Fassade, brauner Fassadenfarbe, Walmdach und Blechdach in Seattle

Mountain Peek is a custom residence located within the Yellowstone Club in Big Sky, Montana. The layout of the home was heavily influenced by the site. Instead of building up vertically the floor plan reaches out horizontally with slight elevations between different spaces. This allowed for beautiful views from every space and also gave us the ability to play with roof heights for each individual space. Natural stone and rustic wood are accented by steal beams and metal work throughout the home.
(photos by Whitney Kamman)

Geräumiges Modernes Haus mit beiger Fassadenfarbe, Flachdach und Mix-Fassade in Miami
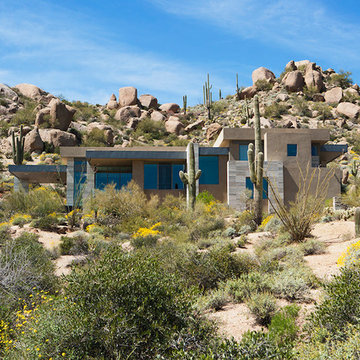
The primary goal for this project was to craft a modernist derivation of pueblo architecture. Set into a heavily laden boulder hillside, the design also reflects the nature of the stacked boulder formations. The site, located near local landmark Pinnacle Peak, offered breathtaking views which were largely upward, making proximity an issue. Maintaining southwest fenestration protection and maximizing views created the primary design constraint. The views are maximized with careful orientation, exacting overhangs, and wing wall locations. The overhangs intertwine and undulate with alternating materials stacking to reinforce the boulder strewn backdrop. The elegant material palette and siting allow for great harmony with the native desert.
The Elegant Modern at Estancia was the collaboration of many of the Valley's finest luxury home specialists. Interiors guru David Michael Miller contributed elegance and refinement in every detail. Landscape architect Russ Greey of Greey | Pickett contributed a landscape design that not only complimented the architecture, but nestled into the surrounding desert as if always a part of it. And contractor Manship Builders -- Jim Manship and project manager Mark Laidlaw -- brought precision and skill to the construction of what architect C.P. Drewett described as "a watch."
Project Details | Elegant Modern at Estancia
Architecture: CP Drewett, AIA, NCARB
Builder: Manship Builders, Carefree, AZ
Interiors: David Michael Miller, Scottsdale, AZ
Landscape: Greey | Pickett, Scottsdale, AZ
Photography: Dino Tonn, Scottsdale, AZ
Publications:
"On the Edge: The Rugged Desert Landscape Forms the Ideal Backdrop for an Estancia Home Distinguished by its Modernist Lines" Luxe Interiors + Design, Nov/Dec 2015.
Awards:
2015 PCBC Grand Award: Best Custom Home over 8,000 sq. ft.
2015 PCBC Award of Merit: Best Custom Home over 8,000 sq. ft.
The Nationals 2016 Silver Award: Best Architectural Design of a One of a Kind Home - Custom or Spec
2015 Excellence in Masonry Architectural Award - Merit Award
Photography: Dino Tonn
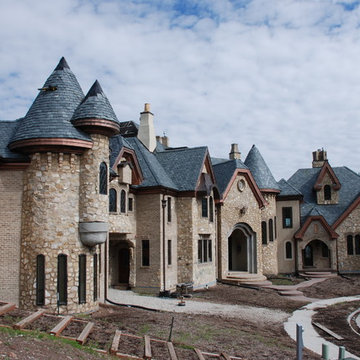
Geräumiges Uriges Einfamilienhaus mit Steinfassade, brauner Fassadenfarbe, Halbwalmdach und Schindeldach in Salt Lake City
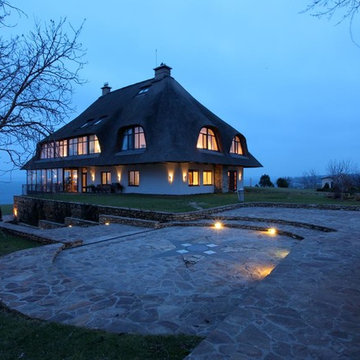
Boris Tsarenko
Дом в Любимовке, Херсонская обл, Украина
Площадь 1500м.кв.
Проектирование 2008-2009
Реализация 2009-2010
Пожалуй, первое, что нужно сказать об этом доме, касается его кровли. Камышовая кровля здания является самой большой в стране. Такая кровля позволила вписать видное во всех отношениях здание в окружающий ландшафт — украинское село в его самом прозаическом варианте. И, конечно же, камыш экологичен. А экологические принципы при возведении объекта старались максимально соблюсти. Поэтому большинство материалов для строительства имеют местное происхождение.
Частичная замена стен окнами была почти обязательна, так как обеспечивает исчерпывающий вид на Днепр — а это и есть одно из главных достоинств локации. Чем больше объект, тем более выверенной должна быть его планировка: ведь эргономичное «обустройство территории» важно не только для комфортной жизни, но и для работы обслуживающего дом персонала. Расположение помещений тщательно продумано, на каждом этаже предусмотрен круговой обход. Цокольный этаж практически полностью отдали под спа-зону. Конечно, любоваться окрестностями можно и с выходящего на Днепр цокольного этажа, но все же лучше подняться повыше. Следующий уровень занимает огромная кухня-столовая-гостиная, одной из главных задач которой и является демонстрация прекрасного вида. Вопрос о занавесках даже не стоял, цветовая гамма выбрана самая нейтральная. К выбору светового сценария подошли аккуратно: в столовой и кухне имеется по большой люстре, зону гостиной для пущего уюта снабдили торшерами. При необходимости все это усиливают регулируемым верхним светом. Приватную зону — детские, спальню, гардероб, кабинет — разместили на втором этаже. Находящаяся здесь небольшая гостиная от своей тезки внизу отличается наличием телевизора и атмосферой «тесного семейного круга». Гостевые комнаты располагаются этажом выше.
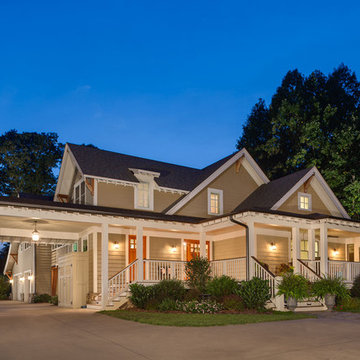
This rebuilt and modernized farmhouse has a number of craftsman details: exposed rafter tails, cedar corbels, large wrap around porch, and a porte cochere drop off.
Firewater Photography
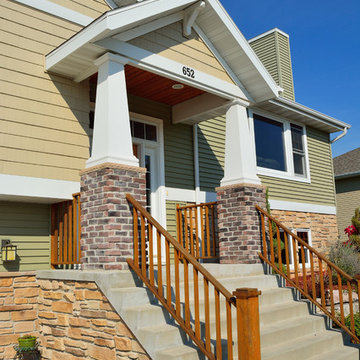
Reclaimed brick accenting against the lannon stone foundation.
Mittelgroßes Rustikales Haus mit Vinylfassade in Milwaukee
Mittelgroßes Rustikales Haus mit Vinylfassade in Milwaukee
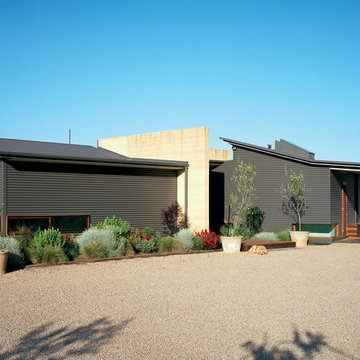
The entry forecourt, with gravel car parking and soft landscaping. Photo by Emma Cross
Großes Modernes Haus mit grauer Fassadenfarbe und Metallfassade in Melbourne
Großes Modernes Haus mit grauer Fassadenfarbe und Metallfassade in Melbourne

This West Linn 1970's split level home received a complete exterior and interior remodel. The design included removing the existing roof to vault the interior ceilings and increase the pitch of the roof. Custom quarried stone was used on the base of the home and new siding applied above a belly band for a touch of charm and elegance. The new barrel vaulted porch and the landscape design with it's curving walkway now invite you in. Photographer: Benson Images and Designer's Edge Kitchen and Bath

Martin Vecchio
Großes Klassisches Einfamilienhaus mit Putzfassade und beiger Fassadenfarbe in Detroit
Großes Klassisches Einfamilienhaus mit Putzfassade und beiger Fassadenfarbe in Detroit
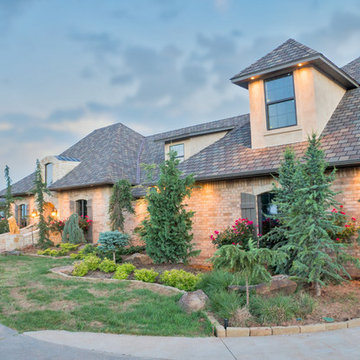
Großes Klassisches Haus mit Backsteinfassade, roter Fassadenfarbe und Halbwalmdach in Oklahoma City
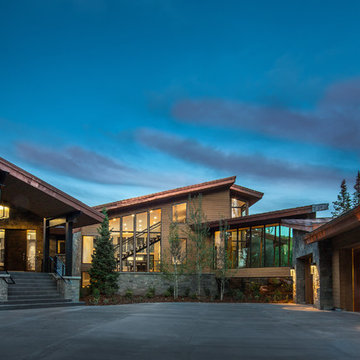
Scott Zimmerman, Mountain contemporary home in Park City, The Colony.
Großes Modernes Haus mit Mix-Fassade und grauer Fassadenfarbe in Salt Lake City
Großes Modernes Haus mit Mix-Fassade und grauer Fassadenfarbe in Salt Lake City
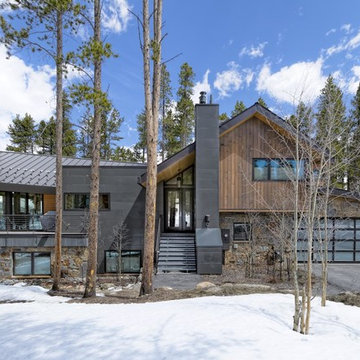
Michael Yearout Photography - All rights reserved
Großes Modernes Haus in Denver
Großes Modernes Haus in Denver
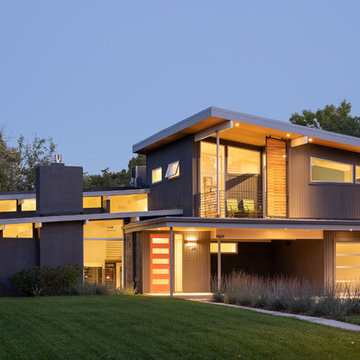
Photo by JC Buck
Mittelgroßes Mid-Century Haus mit grauer Fassadenfarbe in Denver
Mittelgroßes Mid-Century Haus mit grauer Fassadenfarbe in Denver
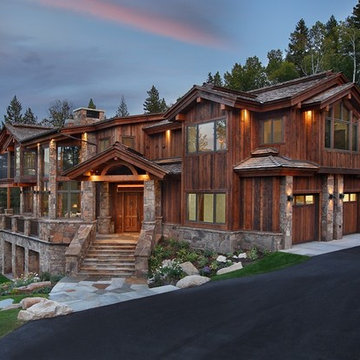
Uriges Einfamilienhaus mit Mix-Fassade, brauner Fassadenfarbe, Satteldach und Schindeldach in Sonstige
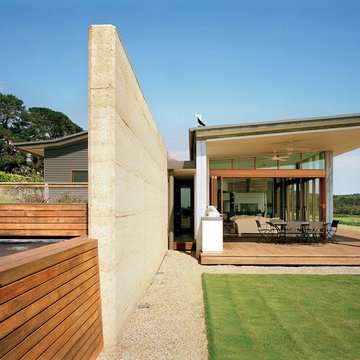
The cricket pitch and swimming pool. Photo by Emma Cross
Großes Modernes Haus mit Mix-Fassade und Pultdach in Melbourne
Großes Modernes Haus mit Mix-Fassade und Pultdach in Melbourne
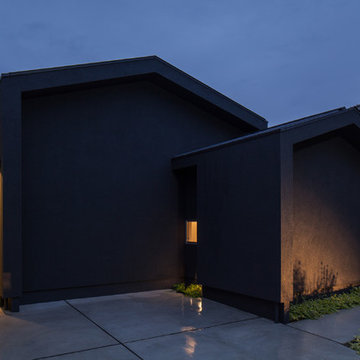
Photo by スターリン・エルメンドルフ
Modernes Einfamilienhaus mit grauer Fassadenfarbe, Satteldach und Blechdach in Osaka
Modernes Einfamilienhaus mit grauer Fassadenfarbe, Satteldach und Blechdach in Osaka
Blaue Split-Level Häuser Ideen und Design
1
