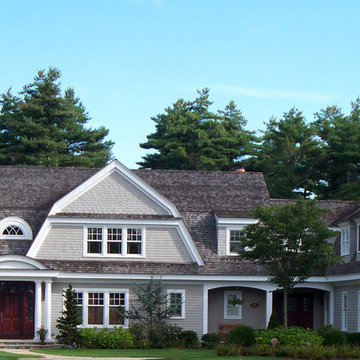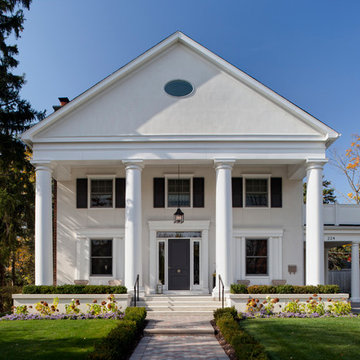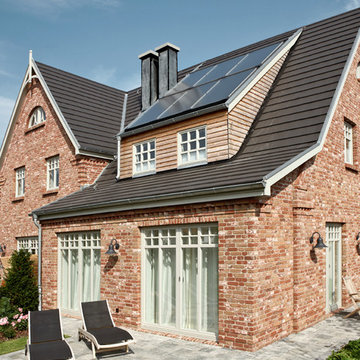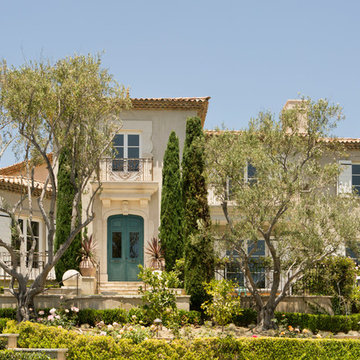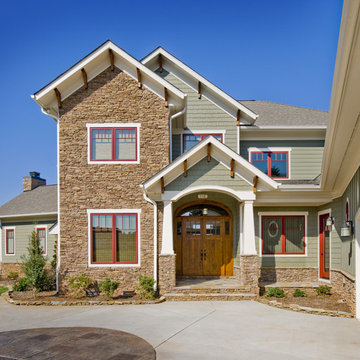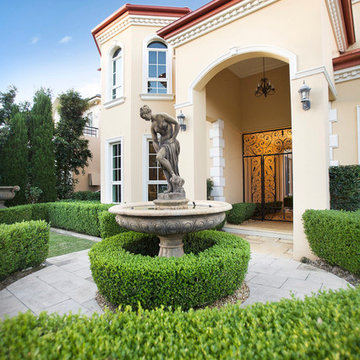Blaue Häuser Ideen und Design
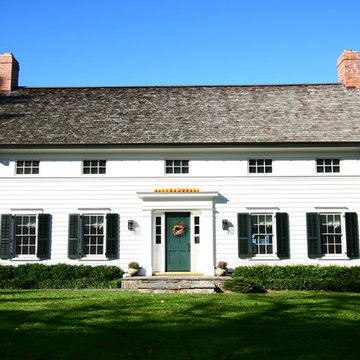
The restoration of this 200 year old home was inspired by a Greek revival style, characteristic of early American architecture. A local housewright and historian worked together with Daniel Contelmo during the restoration in order to preserve the home's antiquity. Most of the foundation remains the original fieldstone, and the exposed hand-hewn beams were carefully removed, restored, and replaced. Traditional Pine Plains windows and a wrap-around porch display the pastoral 10 acre site, complete with lake and Catskill mountain views. Although the interior of the house was completely renovated, a New-Old house technique was used by distressing 20 inch-wide floorboards, installing two Rumford fireplaces, and using milk paint on cabinetry. Prior to renovating the home a magnificent timberframe barn was erected in the location where an original 1800s barn had burned down 100 years previously.
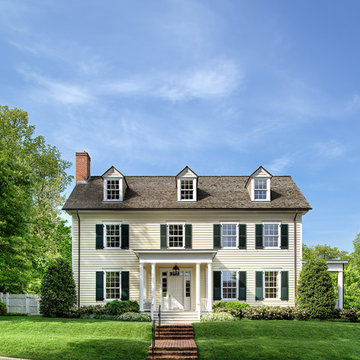
Anice Hoachlander photographer
Zweistöckige Klassische Holzfassade Haus in Washington, D.C.
Zweistöckige Klassische Holzfassade Haus in Washington, D.C.
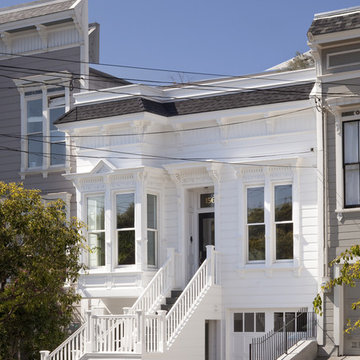
Kleine, Zweistöckige Klassische Holzfassade Haus mit weißer Fassadenfarbe in San Francisco
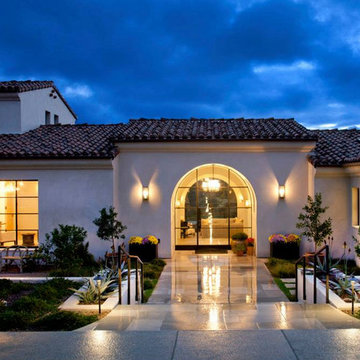
Großes, Einstöckiges Mediterranes Einfamilienhaus mit Putzfassade, weißer Fassadenfarbe und Ziegeldach in San Diego
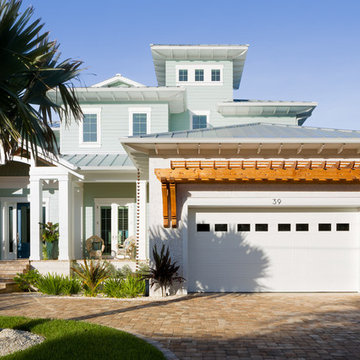
A craftsman inspired coastal design was created for this custom waterfront home.
Großes, Zweistöckiges Maritimes Einfamilienhaus mit Mix-Fassade, blauer Fassadenfarbe, Walmdach und Blechdach in Tampa
Großes, Zweistöckiges Maritimes Einfamilienhaus mit Mix-Fassade, blauer Fassadenfarbe, Walmdach und Blechdach in Tampa
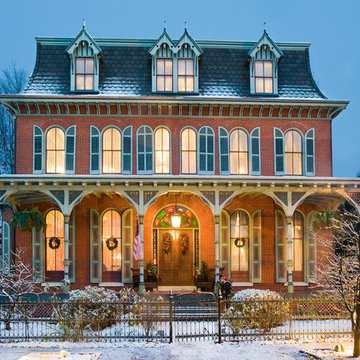
Jay Greene Photography
Großes, Dreistöckiges Klassisches Haus mit Backsteinfassade in Philadelphia
Großes, Dreistöckiges Klassisches Haus mit Backsteinfassade in Philadelphia

Tripp Smith
Großes, Dreistöckiges Maritimes Haus mit Walmdach, Misch-Dachdeckung, brauner Fassadenfarbe, grauem Dach und Schindeln in Charleston
Großes, Dreistöckiges Maritimes Haus mit Walmdach, Misch-Dachdeckung, brauner Fassadenfarbe, grauem Dach und Schindeln in Charleston
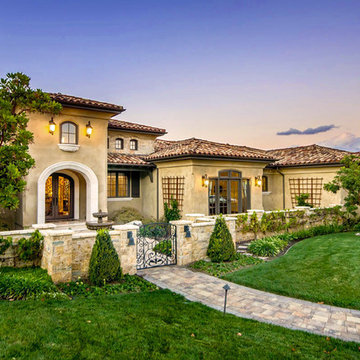
Custom Home Designed by Stotler Design Group, Inc.
Zweistöckiges Mediterranes Haus in San Francisco
Zweistöckiges Mediterranes Haus in San Francisco
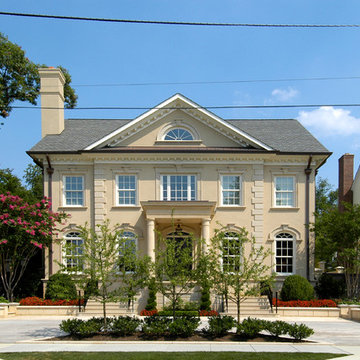
Limestone curbs and walls with granite driveway, walkways and step treads. Stone type: Honed Savonnieres Limestone, Bush-Hammered Golden Peach Granite.
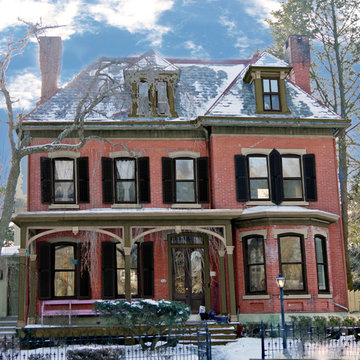
Besides needing richer colors the window sash should be painted black for a Victorian house such as this one. Shutters create extra depth.
Großes, Dreistöckiges Klassisches Haus mit Backsteinfassade und grüner Fassadenfarbe in New York
Großes, Dreistöckiges Klassisches Haus mit Backsteinfassade und grüner Fassadenfarbe in New York
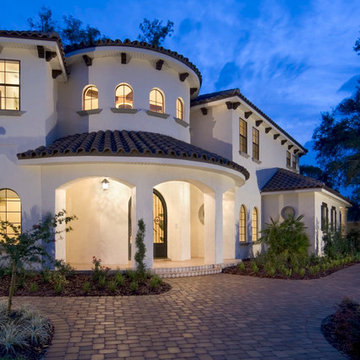
Villa Florencia is a home designed and built by Orlando Custom Homebuilder Jorge Ulibarri, www.imyourbuilder.com for more design ideas and new construction tips subscribe to the blog www.tradesecretsbyjorge.com
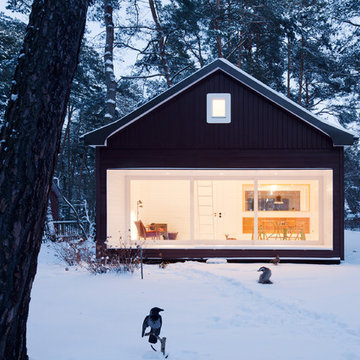
Werner Huthmacher
Mittelgroßes, Zweistöckiges Nordisches Haus mit Satteldach und schwarzer Fassadenfarbe in Berlin
Mittelgroßes, Zweistöckiges Nordisches Haus mit Satteldach und schwarzer Fassadenfarbe in Berlin
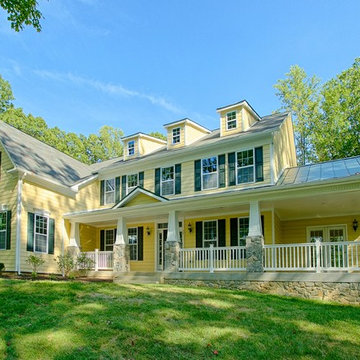
Exterior of front.
Zweistöckiges, Großes Klassisches Einfamilienhaus mit gelber Fassadenfarbe, Satteldach, Vinylfassade und Misch-Dachdeckung in Washington, D.C.
Zweistöckiges, Großes Klassisches Einfamilienhaus mit gelber Fassadenfarbe, Satteldach, Vinylfassade und Misch-Dachdeckung in Washington, D.C.
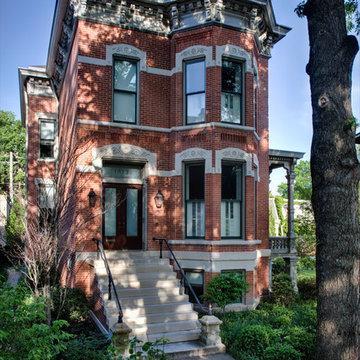
This Wicker Park property consists of two buildings, an Italianate mansion (1879) and a Second Empire coach house (1893). Listed on the National Register of Historic Places, the property has been carefully restored as a single family residence. Exterior work includes new roofs, windows, doors, and porches to complement the historic masonry walls and metal cornices. Inside, historic spaces such as the entry hall and living room were restored while back-of-the house spaces were treated in a more contemporary manner. A new white-painted steel stair connects all four levels of the building, while a new flight of stainless steel extends the historic front stair up to attic level, which now includes sky lit bedrooms and play spaces. The Coach House features parking for three cars on the ground level and a live-work space above, connected by a new spiral stair enclosed in a glass-and-brick addition. Sustainable design strategies include high R-value spray foam insulation, geothermal HVAC systems, and provisions for future solar panels.
Photos (c) Eric Hausman
Blaue Häuser Ideen und Design
1
