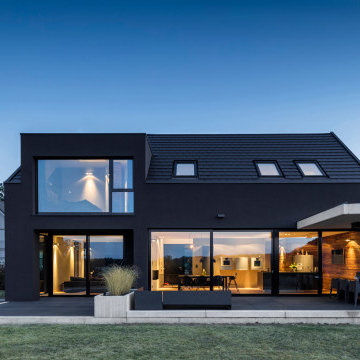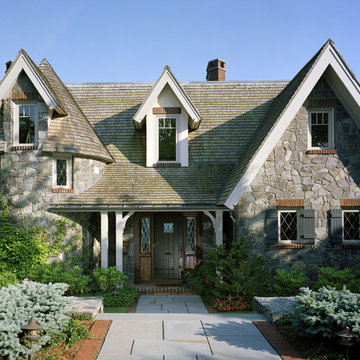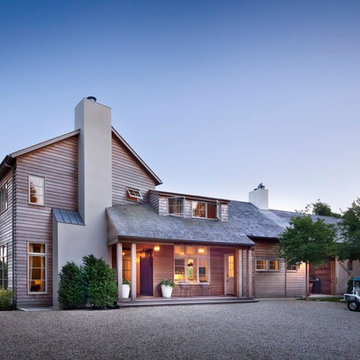Blaue Häuser mit Dachgaube Ideen und Design
Suche verfeinern:
Budget
Sortieren nach:Heute beliebt
1 – 20 von 143 Fotos
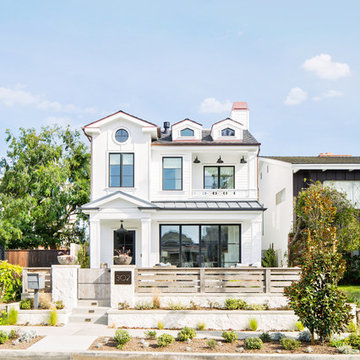
Photography: Ryan Garvin
Zweistöckiges Maritimes Einfamilienhaus mit Mix-Fassade, weißer Fassadenfarbe, Satteldach, Schindeldach und Dachgaube in Los Angeles
Zweistöckiges Maritimes Einfamilienhaus mit Mix-Fassade, weißer Fassadenfarbe, Satteldach, Schindeldach und Dachgaube in Los Angeles

Sumptuous spaces are created throughout the house with the use of dark, moody colors, elegant upholstery with bespoke trim details, unique wall coverings, and natural stone with lots of movement.
The mix of print, pattern, and artwork creates a modern twist on traditional design.
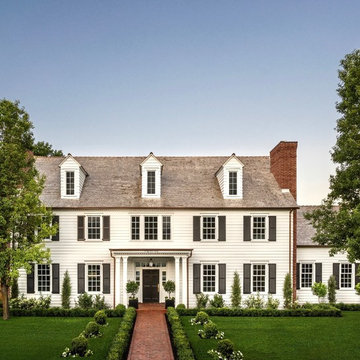
Zweistöckiges Klassisches Einfamilienhaus mit weißer Fassadenfarbe, Satteldach, Schindeldach und Dachgaube in Salt Lake City
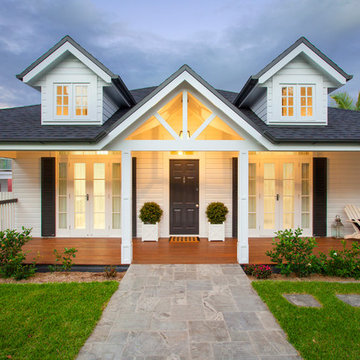
Darren Kerr Photography
Mittelgroßes, Einstöckiges Maritimes Haus mit weißer Fassadenfarbe, Satteldach und Dachgaube in Brisbane
Mittelgroßes, Einstöckiges Maritimes Haus mit weißer Fassadenfarbe, Satteldach und Dachgaube in Brisbane
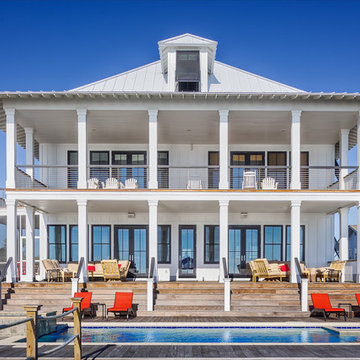
Gregory Butler – Prime Folio, Inc
Zweistöckiges Maritimes Haus mit weißer Fassadenfarbe, Walmdach und Dachgaube in Charleston
Zweistöckiges Maritimes Haus mit weißer Fassadenfarbe, Walmdach und Dachgaube in Charleston
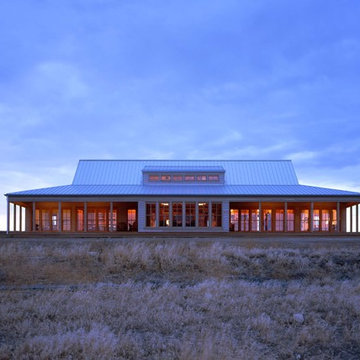
This house, in eastern Washington’s Kittitas County, is sited on the shallow incline of a slight elevation, in the midst of fifty acres of pasture and prairie grassland, a place of vast expanses, where only distant hills and the occasional isolated tree interrupt the view toward the horizon. Where another design might seem to be an alien import, this house feels entirely native, powerfully attached to the land. Set back from and protected under the tent-like protection of the roof, the front of the house is entirely transparent, glowing like a lantern in the evening.
Along the windowed wall that looks out over the porch, a full-length enfilade reaches out to the far window at each end. Steep ship’s ladders on either side of the great room lead to loft spaces, lighted by a single window placed high on the gable ends. On either side of the massive stone fireplace, angled window seats offer views of the grasslands and of the watch tower. Eight-foot-high accordion doors at the porch end of the great room fold away, extending the room out to a screened space for summer, a glass-enclosed solarium in winter.
In addition to serving as an observation look-out and beacon, the tower serves the practical function of housing a below-grade wine cellar and sleeping benches. Tower and house align from entrance to entrance, literally linked by a pathway, set off axis and leading to steps that descend into the courtyard.

Located on a corner lot perched high up in the prestigious East Hill of Cresskill, NJ, this home has spectacular views of the Northern Valley to the west. Comprising of 7,200 sq. ft. of space on the 1st and 2nd floor, plus 2,800 sq. ft. of finished walk-out basement space, this home encompasses 10,000 sq. ft. of livable area.
The home consists of 6 bedrooms, 6 full bathrooms, 2 powder rooms, a 3-car garage, 4 fireplaces, huge kitchen, generous home office room, and 2 laundry rooms.
Unique features of this home include a covered porte cochere, a golf simulator room, media room, octagonal music room, dance studio, wine room, heated & screened loggia, and even a dog shower!
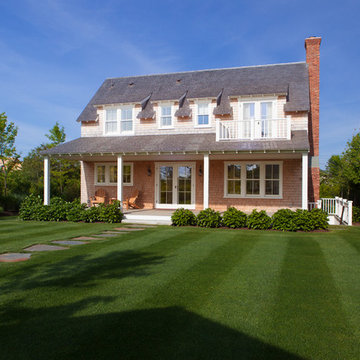
Nantucket Architectural Photography
Mittelgroße, Zweistöckige Maritime Holzfassade Haus mit weißer Fassadenfarbe, Satteldach und Dachgaube in Boston
Mittelgroße, Zweistöckige Maritime Holzfassade Haus mit weißer Fassadenfarbe, Satteldach und Dachgaube in Boston
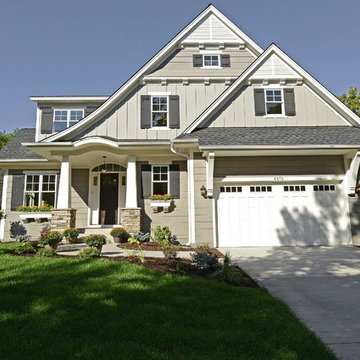
Professionally Staged by Ambience at Home http://ambiance-athome.com/
Professionally Photographed by SpaceCrafting http://spacecrafting.com
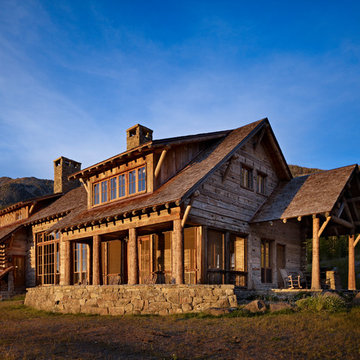
MillerRoodell Architects // Benjamin Benschneider Photography
Zweistöckige Urige Holzfassade Haus mit Dachgaube in Sonstige
Zweistöckige Urige Holzfassade Haus mit Dachgaube in Sonstige

Exterior view of Maple Avenue Home at Kings Springs Village in Smyrna, GA
Dreistöckiges, Mittelgroßes Uriges Haus mit grüner Fassadenfarbe, Halbwalmdach, Schindeldach und Dachgaube in Atlanta
Dreistöckiges, Mittelgroßes Uriges Haus mit grüner Fassadenfarbe, Halbwalmdach, Schindeldach und Dachgaube in Atlanta
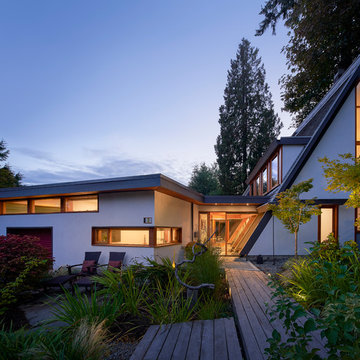
Andrew Latreille
Zweistöckiges, Großes Retro Einfamilienhaus mit weißer Fassadenfarbe, Putzfassade, Schindeldach und Dachgaube in Vancouver
Zweistöckiges, Großes Retro Einfamilienhaus mit weißer Fassadenfarbe, Putzfassade, Schindeldach und Dachgaube in Vancouver
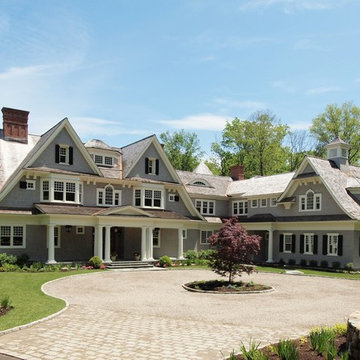
Dreistöckige Klassische Holzfassade Haus mit grauer Fassadenfarbe und Dachgaube in New York
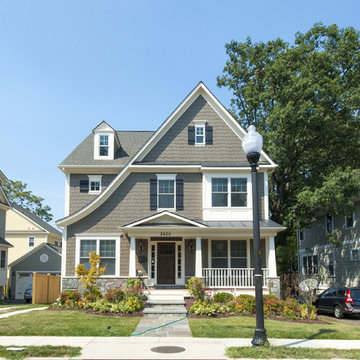
Susie Soleimani Photography :: theeyebehindthelens.com
Dreistöckiges Klassisches Haus mit Satteldach und Dachgaube in San Francisco
Dreistöckiges Klassisches Haus mit Satteldach und Dachgaube in San Francisco
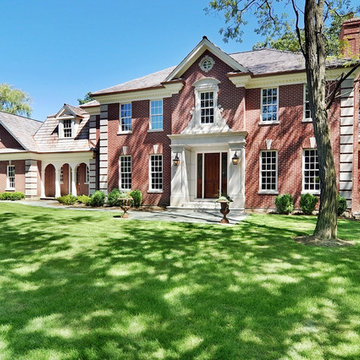
Classic Georgian Revival done in brick and limestone. The home is approximately 5200 sq ft and has 6 bedrooms and 5 baths.
Großes, Zweistöckiges Klassisches Haus mit Backsteinfassade, roter Fassadenfarbe und Dachgaube in Chicago
Großes, Zweistöckiges Klassisches Haus mit Backsteinfassade, roter Fassadenfarbe und Dachgaube in Chicago
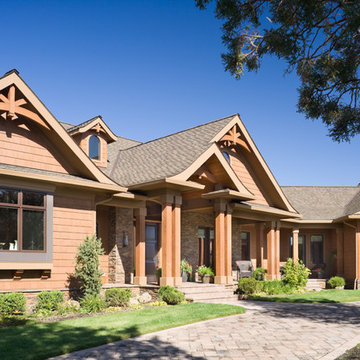
Home by John True, Photos by Bob Greenspan. Beautiful Mountain Ranch home in Bend, Oregon.
Urige Holzfassade Haus mit Dachgaube in Portland
Urige Holzfassade Haus mit Dachgaube in Portland
Blaue Häuser mit Dachgaube Ideen und Design
1
