Blaue Häuser mit Lehmfassade Ideen und Design
Suche verfeinern:
Budget
Sortieren nach:Heute beliebt
1 – 20 von 399 Fotos
1 von 3

Großes, Einstöckiges Modernes Haus mit Lehmfassade, beiger Fassadenfarbe und Flachdach in Phoenix

Exterior and entryway.
Einstöckiges, Großes Mediterranes Haus mit beiger Fassadenfarbe, Flachdach und Lehmfassade in Santa Barbara
Einstöckiges, Großes Mediterranes Haus mit beiger Fassadenfarbe, Flachdach und Lehmfassade in Santa Barbara
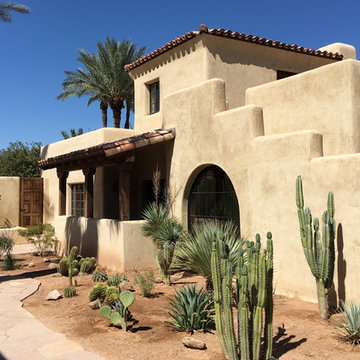
The south courtyard was re-landcape with specimen cacti selected and curated by the owner, and a new hardscape path was laid using flagstone, which was a customary hardscape material used by Robert Evans. The arched window was originally an exterior feature under an existing stairway; the arch was replaced (having been removed during the 1960s), and a arched window added to "re-enclose" the space. Several window openings which had been covered over with stucco were uncovered, and windows fitted in the restored opening. The small loggia was added, and provides a pleasant outdoor breakfast spot directly adjacent to the kitchen.
Design Architect: Gene Kniaz, Spiral Architect; General Contractor: Eric Linthicum, Linthicum Custom Builders

Designed by award winning architect Clint Miller, this North Scottsdale property has been featured in Phoenix Home and Garden's 30th Anniversary edition (January 2010). The home was chosen for its authenticity to the Arizona Desert. Built in 2005 the property is an example of territorial architecture featuring a central courtyard as well as two additional garden courtyards. Clint's loyalty to adobe's structure is seen in his use of arches throughout. The chimneys and parapets add interesting vertical elements to the buildings. The parapets were capped using Chocolate Flagstone from Northern Arizona and the scuppers were crafted of copper to stay consistent with the home's Arizona heritage.

Mirrored wine closet in a PGI Homes showhome using our tension cable floor to ceiling racking called the RING System. Bottles appear to be floating as they are held up by this very contemporary wine rack using metal Rings suspended with aircraft tension cable.
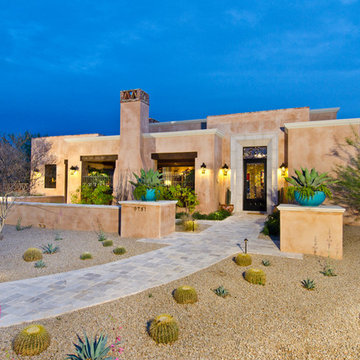
Christopher Vialpando, http://chrisvialpando.com
Einstöckiges, Großes Mediterranes Einfamilienhaus mit Lehmfassade, beiger Fassadenfarbe und Flachdach in Phoenix
Einstöckiges, Großes Mediterranes Einfamilienhaus mit Lehmfassade, beiger Fassadenfarbe und Flachdach in Phoenix
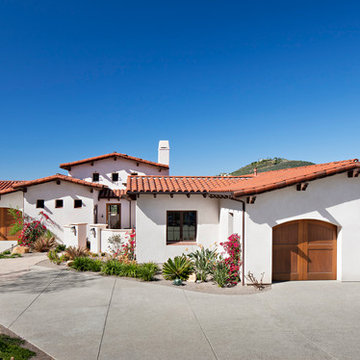
Centered on seamless transitions of indoor and outdoor living, this open-planned Spanish Ranch style home is situated atop a modest hill overlooking Western San Diego County. The design references a return to historic Rancho Santa Fe style by utilizing a smooth hand troweled stucco finish, heavy timber accents, and clay tile roofing. By accurately identifying the peak view corridors the house is situated on the site in such a way where the public spaces enjoy panoramic valley views, while the master suite and private garden are afforded majestic hillside views.
As see in San Diego magazine, November 2011
http://www.sandiegomagazine.com/San-Diego-Magazine/November-2011/Hilltop-Hacienda/
Photos by: Zack Benson
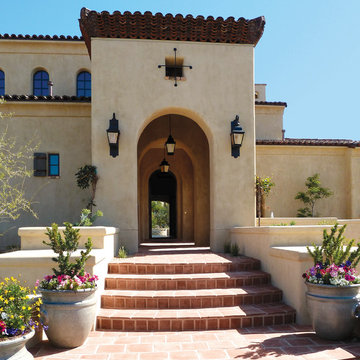
Zweistöckiges, Großes Mediterranes Einfamilienhaus mit Lehmfassade, beiger Fassadenfarbe, Satteldach und Ziegeldach in Phoenix
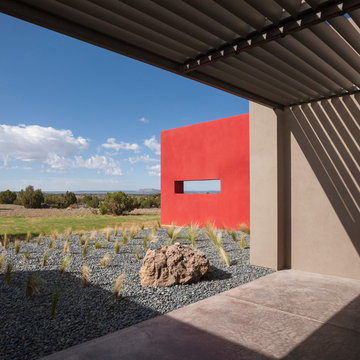
Robert Reck
Großes, Einstöckiges Modernes Haus mit Lehmfassade, grauer Fassadenfarbe und Flachdach in Albuquerque
Großes, Einstöckiges Modernes Haus mit Lehmfassade, grauer Fassadenfarbe und Flachdach in Albuquerque
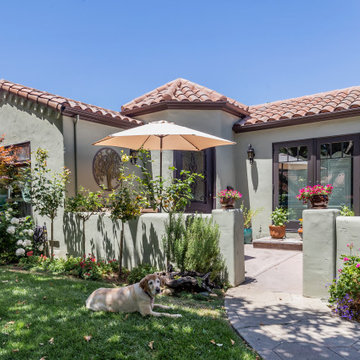
Kleines, Einstöckiges Mediterranes Einfamilienhaus mit Lehmfassade, grauer Fassadenfarbe, Satteldach und Ziegeldach in San Francisco
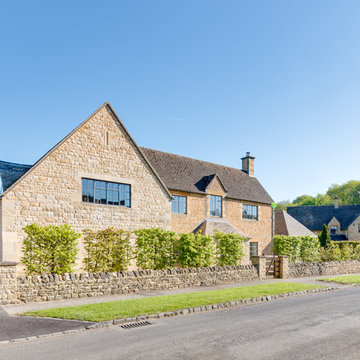
Cotswold Stone and Tiled Exterior
Photo Credit: Design Storey Architects
Mittelgroßes, Zweistöckiges Modernes Einfamilienhaus mit Lehmfassade, beiger Fassadenfarbe, Satteldach und Ziegeldach in Sonstige
Mittelgroßes, Zweistöckiges Modernes Einfamilienhaus mit Lehmfassade, beiger Fassadenfarbe, Satteldach und Ziegeldach in Sonstige
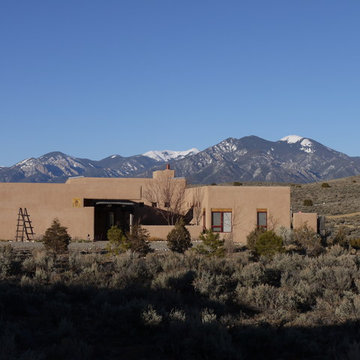
Morningside Architects, LLP
Contractor: Lawrence Martinez
Photographer: Timothy Schorre
Großes, Einstöckiges Mediterranes Haus mit Lehmfassade und beiger Fassadenfarbe in Albuquerque
Großes, Einstöckiges Mediterranes Haus mit Lehmfassade und beiger Fassadenfarbe in Albuquerque
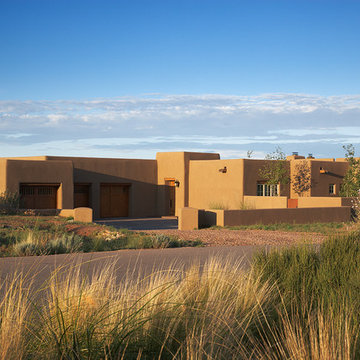
wendy mceahern
Mittelgroßes, Einstöckiges Mediterranes Einfamilienhaus mit Lehmfassade, beiger Fassadenfarbe, Flachdach und braunem Dach in Albuquerque
Mittelgroßes, Einstöckiges Mediterranes Einfamilienhaus mit Lehmfassade, beiger Fassadenfarbe, Flachdach und braunem Dach in Albuquerque
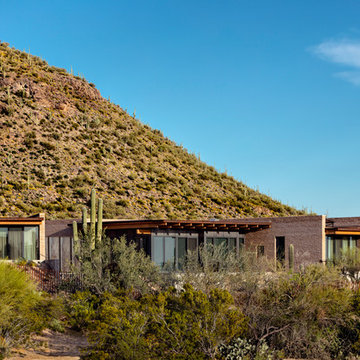
Traditional adobe brick and asian influenced architectural design meet in this modernist southwest residence.
Einstöckiges Mediterranes Einfamilienhaus mit Lehmfassade, brauner Fassadenfarbe und Flachdach in Sonstige
Einstöckiges Mediterranes Einfamilienhaus mit Lehmfassade, brauner Fassadenfarbe und Flachdach in Sonstige
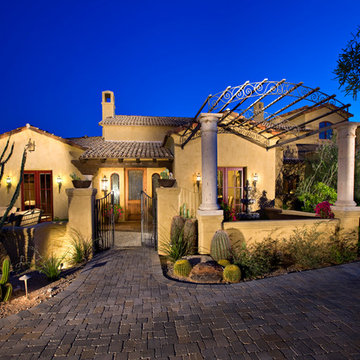
Interiors Remembered -Athena Vigil - Designer
Mittelgroßes, Einstöckiges Mediterranes Haus mit Lehmfassade, beiger Fassadenfarbe und Satteldach in Phoenix
Mittelgroßes, Einstöckiges Mediterranes Haus mit Lehmfassade, beiger Fassadenfarbe und Satteldach in Phoenix
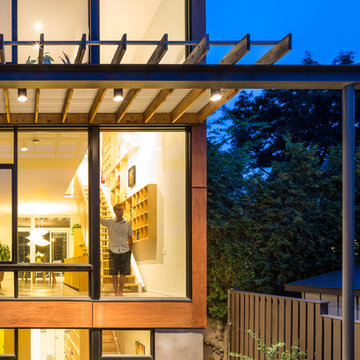
Doublespace Photography
Großes, Dreistöckiges Modernes Haus mit Lehmfassade, grauer Fassadenfarbe und Flachdach in Ottawa
Großes, Dreistöckiges Modernes Haus mit Lehmfassade, grauer Fassadenfarbe und Flachdach in Ottawa
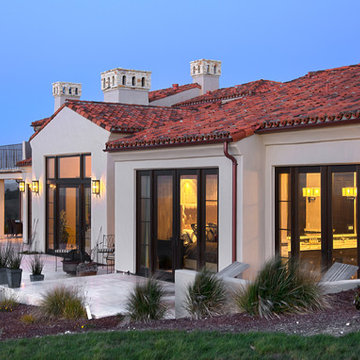
Großes, Einstöckiges Mediterranes Einfamilienhaus mit Lehmfassade, beiger Fassadenfarbe, Satteldach und Ziegeldach in San Francisco
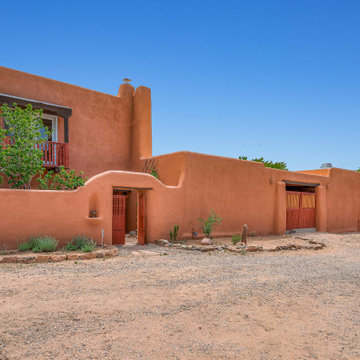
Geräumiges, Zweistöckiges Mediterranes Einfamilienhaus mit Lehmfassade, oranger Fassadenfarbe und Flachdach in Sonstige
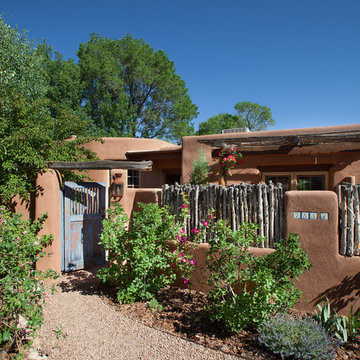
Großes, Einstöckiges Mediterranes Haus mit Lehmfassade, brauner Fassadenfarbe und Flachdach in Albuquerque
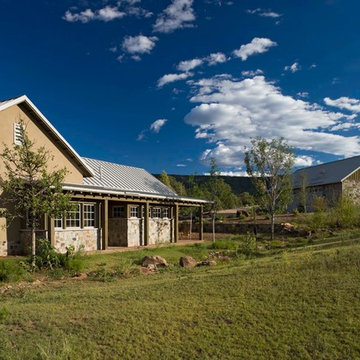
david marlow
Großes, Einstöckiges Landhausstil Einfamilienhaus mit Lehmfassade, beiger Fassadenfarbe, Satteldach, Blechdach und weißem Dach in Albuquerque
Großes, Einstöckiges Landhausstil Einfamilienhaus mit Lehmfassade, beiger Fassadenfarbe, Satteldach, Blechdach und weißem Dach in Albuquerque
Blaue Häuser mit Lehmfassade Ideen und Design
1