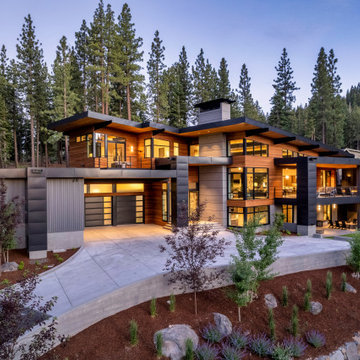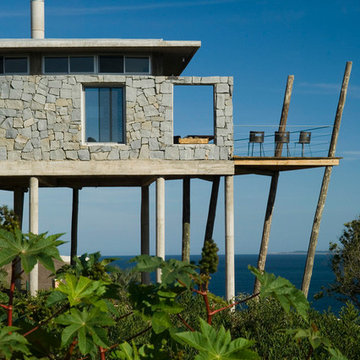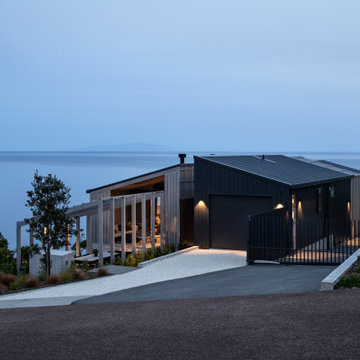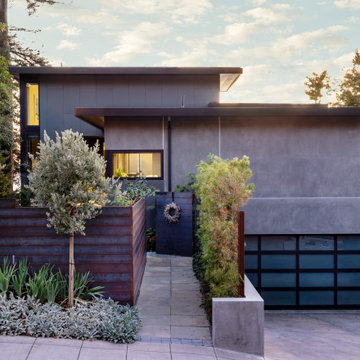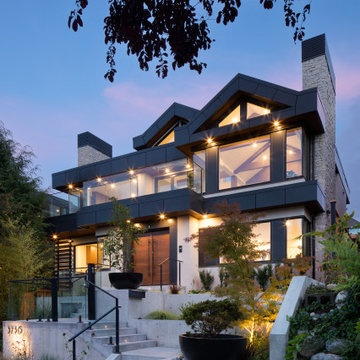Blaue Hanghäuser Ideen und Design
Suche verfeinern:
Budget
Sortieren nach:Heute beliebt
1 – 20 von 152 Fotos
1 von 3
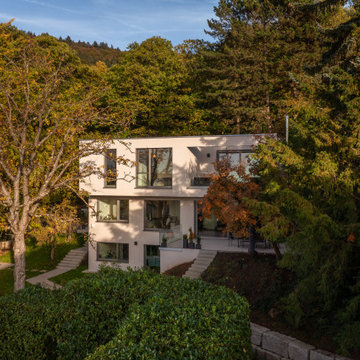
Haus in zweiter Reihe, erschwerte Anlieferung, Aufstockung in Holzbauweise, mineralisch, Wohnen am Waldrand
Modernes Hanghaus in Frankfurt am Main
Modernes Hanghaus in Frankfurt am Main

Material expression and exterior finishes were carefully selected to reduce the apparent size of the house, last through many years, and add warmth and human scale to the home. The unique siding system is made up of different widths and depths of western red cedar, complementing the vision of the structure's wings which are balanced, not symmetrical. The exterior materials include a burn brick base, powder-coated steel, cedar, acid-washed concrete and Corten steel planters.

Mittelgroßes, Zweistöckiges Modernes Haus mit Putzfassade, beiger Fassadenfarbe, Satteldach, Ziegeldach und grauem Dach in Nürnberg
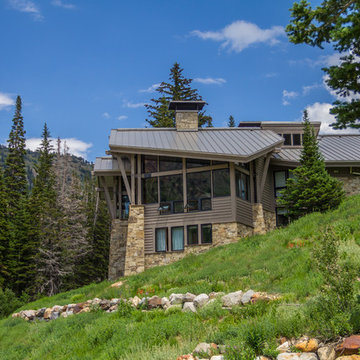
Photography by: Douglas Hunter
Rustikales Hanghaus mit brauner Fassadenfarbe in Salt Lake City
Rustikales Hanghaus mit brauner Fassadenfarbe in Salt Lake City
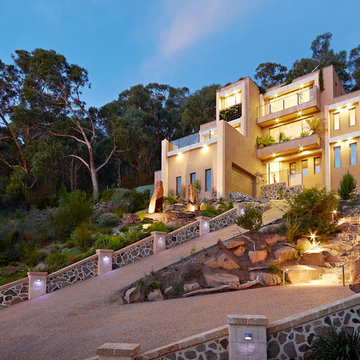
Dreistöckiges Modernes Haus mit Putzfassade, beiger Fassadenfarbe und Flachdach in Melbourne
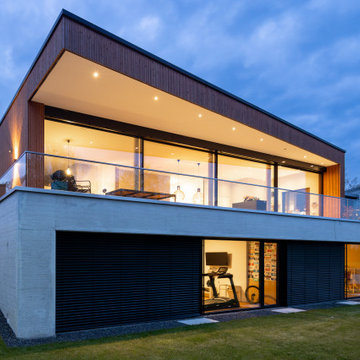
Geräumiges, Zweistöckiges Modernes Haus mit Betonfassade, Flachdach und Verschalung in Stuttgart
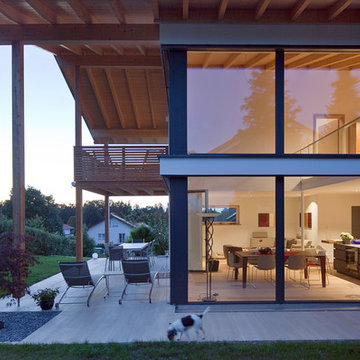
Foto: Michael Voit, Nußdorf
Großes, Zweistöckiges Modernes Haus mit Mix-Fassade, weißer Fassadenfarbe, Satteldach und Ziegeldach in München
Großes, Zweistöckiges Modernes Haus mit Mix-Fassade, weißer Fassadenfarbe, Satteldach und Ziegeldach in München
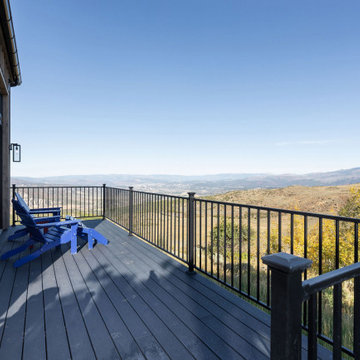
This is a picture of a wooden deck facing the Colorado mountains.
Built by ULFBUILT. Contact them today so they can make your dream home a reality.
Geräumiges, Zweistöckiges Modernes Haus mit brauner Fassadenfarbe, Satteldach, Blechdach, rotem Dach und Wandpaneelen in Denver
Geräumiges, Zweistöckiges Modernes Haus mit brauner Fassadenfarbe, Satteldach, Blechdach, rotem Dach und Wandpaneelen in Denver
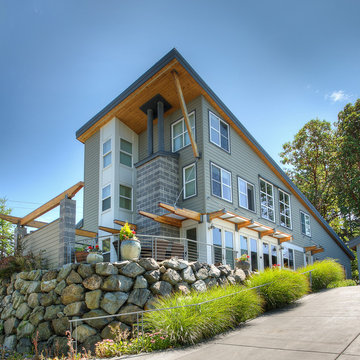
View from beach road.
Modernes Hanghaus mit blauer Fassadenfarbe und Pultdach in Seattle
Modernes Hanghaus mit blauer Fassadenfarbe und Pultdach in Seattle
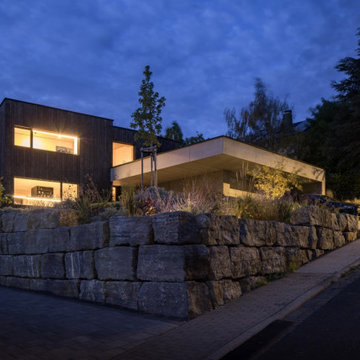
Zweistöckiges Modernes Haus mit schwarzer Fassadenfarbe und Verschalung in Frankfurt am Main
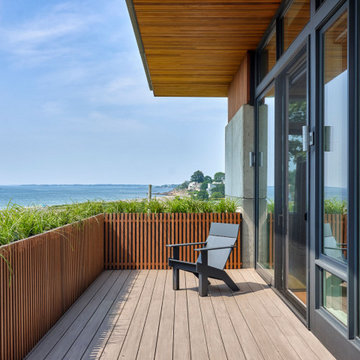
Devereux Beach House
Our client presented Flavin Architects with a unique challenge. On a site that previously hosted two houses, our client asked us to design a modestly sized house and separate art studio. Both structures reduce the height and bulk of the original buildings. The modern concrete house we designed is situated on the brow of a steep cliff overlooking Marblehead harbor. The concrete visually anchors the house to stone outcroppings on the property, and the low profile ensures the structure doesn’t conflict with the surround of traditional, gabled homes.
Three primary concrete walls run north to south in parallel, forming the structural walls of the home. The entry sequence is carefully considered. The front door is hidden from view from the street. An entry path leads to an intimate courtyard, from which the front door is first visible. Upon entering, the visitor gets the first glimpse of the sea, framed by a portal of cast-in-place concrete. The kitchen, living, and dining space have a soaring 10-foot ceiling creating an especially spacious sense of interiority. A cantilevered deck runs the length of the living room, with a solid railing providing privacy from beach below. Where the house grows from a single to a two-story structure, the concrete walls rise magisterially to the full height of the building. The exterior concrete walls are accented with zinc gutters and downspouts, and wooden Ipe slats which softly filter light through the windows.

Zweistöckiges Rustikales Haus mit brauner Fassadenfarbe, Satteldach, Schindeldach und Schindeln in New York
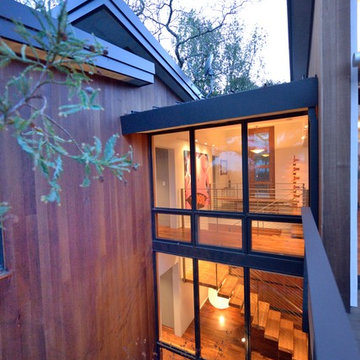
Kaplan Architects, AIA
Location: Redwood City , CA, USA
Entry and circulation bridge of new residence.
Patrick Enoche Photography
Großes, Zweistöckiges Modernes Haus mit brauner Fassadenfarbe, Flachdach, Blechdach und grauem Dach in San Francisco
Großes, Zweistöckiges Modernes Haus mit brauner Fassadenfarbe, Flachdach, Blechdach und grauem Dach in San Francisco
Blaue Hanghäuser Ideen und Design
1
