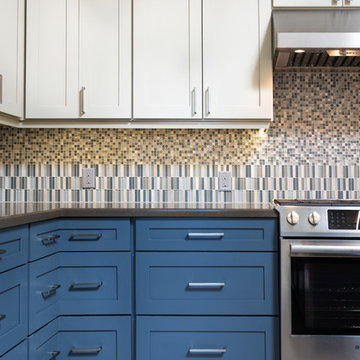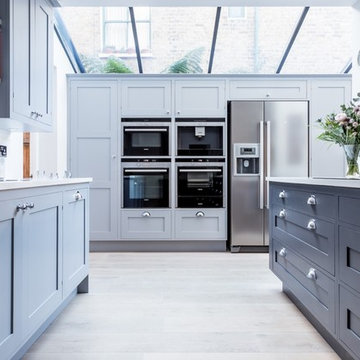Blaue Küchen Ideen und Design
Suche verfeinern:
Budget
Sortieren nach:Heute beliebt
141 – 160 von 33.109 Fotos
1 von 3

Sleek and contemporary Crown Point Kitchen finished in Ellie Gray.
Photo by Crown Point Cabinetry
Große, Geschlossene Moderne Küche in L-Form mit Landhausspüle, Kassettenfronten, grauen Schränken, Marmor-Arbeitsplatte, Küchenrückwand in Weiß, Rückwand aus Metrofliesen, Küchengeräten aus Edelstahl, dunklem Holzboden und Kücheninsel in New York
Große, Geschlossene Moderne Küche in L-Form mit Landhausspüle, Kassettenfronten, grauen Schränken, Marmor-Arbeitsplatte, Küchenrückwand in Weiß, Rückwand aus Metrofliesen, Küchengeräten aus Edelstahl, dunklem Holzboden und Kücheninsel in New York

Felipe Tozzato, Phillip Banks Construction
Zweizeilige Moderne Küche ohne Insel mit Unterbauwaschbecken, flächenbündigen Schrankfronten, weißen Schränken, Küchengeräten aus Edelstahl, Marmor-Arbeitsplatte, Küchenrückwand in Weiß und Keramikboden in London
Zweizeilige Moderne Küche ohne Insel mit Unterbauwaschbecken, flächenbündigen Schrankfronten, weißen Schränken, Küchengeräten aus Edelstahl, Marmor-Arbeitsplatte, Küchenrückwand in Weiß und Keramikboden in London

Custom white shaker style cabinetry, dark oak floors, carrara marble countertops, custom white leather banquette and Thermador appliances. Island has front and rear storage. Rustic bar stools juxtapose the white color scheme.
Stephen Allen Photography
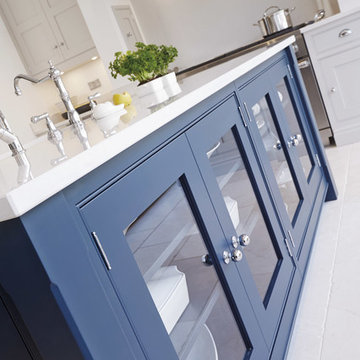
The island is truly the heart of any enviable kitchen and we’ll help you position it perfectly. In this blue painted kitchen, floor-to-ceiling windows invite both the garden inside and admiring glances from your guests. While stunning contemporary doors and beautiful finishing touches make everyone pull a seat up and take notice.

Martha O'Hara Interiors, Interior Design & Photo Styling | John Kraemer & Sons, Remodel | Troy Thies, Photography
Please Note: All “related,” “similar,” and “sponsored” products tagged or listed by Houzz are not actual products pictured. They have not been approved by Martha O’Hara Interiors nor any of the professionals credited. For information about our work, please contact design@oharainteriors.com.
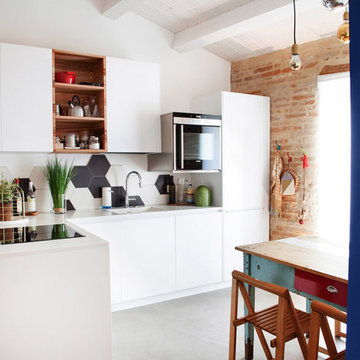
Moderne Küche in L-Form mit flächenbündigen Schrankfronten, weißen Schränken, bunter Rückwand, Rückwand aus Keramikfliesen, Küchengeräten aus Edelstahl und Betonboden in Sonstige
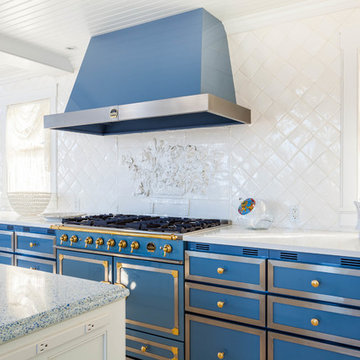
Joseph G Popper III
Maritime Küche mit Schrankfronten im Shaker-Stil, blauen Schränken, Küchenrückwand in Weiß, Rückwand aus Porzellanfliesen, bunten Elektrogeräten und Kücheninsel in Philadelphia
Maritime Küche mit Schrankfronten im Shaker-Stil, blauen Schränken, Küchenrückwand in Weiß, Rückwand aus Porzellanfliesen, bunten Elektrogeräten und Kücheninsel in Philadelphia

Foster Customs Kitchens;
Photos by Robyn Wishna
Mittelgroße Klassische Küche mit Schrankfronten mit vertiefter Füllung, weißen Schränken, Elektrogeräten mit Frontblende, Landhausspüle, Küchenrückwand in Weiß, Rückwand aus Stein und Marmorboden in New York
Mittelgroße Klassische Küche mit Schrankfronten mit vertiefter Füllung, weißen Schränken, Elektrogeräten mit Frontblende, Landhausspüle, Küchenrückwand in Weiß, Rückwand aus Stein und Marmorboden in New York

Alban Gega Photography
Zweizeilige, Mittelgroße Eklektische Wohnküche mit Landhausspüle, Schrankfronten im Shaker-Stil, beigen Schränken, Quarzwerkstein-Arbeitsplatte, Küchenrückwand in Metallic, Rückwand aus Glasfliesen, Küchengeräten aus Edelstahl, braunem Holzboden und Kücheninsel in Boston
Zweizeilige, Mittelgroße Eklektische Wohnküche mit Landhausspüle, Schrankfronten im Shaker-Stil, beigen Schränken, Quarzwerkstein-Arbeitsplatte, Küchenrückwand in Metallic, Rückwand aus Glasfliesen, Küchengeräten aus Edelstahl, braunem Holzboden und Kücheninsel in Boston

click here to see BEFORE photos / AFTER photos http://ayeletdesigns.com/sunnyvale17/
Photos credit to Arnona Oren Photography

A choice of red painted cabinets on the island breaks up the expansion of white in this space. Clean lines and a simple shaker door stay in trend with current styles. Cambria quartz on the countertops in Laneshaw, compliment the color palette beautifully. Photo by Brian Walters

Our client was undertaking a major renovation and extension of their large Edwardian home and wanted to create a Hamptons style kitchen, with a specific emphasis on catering for their large family and the need to be able to provide a large entertaining area for both family gatherings and as a senior executive of a major company the need to entertain guests at home. It was a real delight to have such an expansive space to work with to design this kitchen and walk-in-pantry and clients who trusted us implicitly to bring their vision to life. The design features a face-frame construction with shaker style doors made in solid English Oak and then finished in two-pack satin paint. The open grain of the oak timber, which lifts through the paint, adds a textural and visual element to the doors and panels. The kitchen is topped beautifully with natural 'Super White' granite, 4 slabs of which were required for the massive 5.7m long and 1.3m wide island bench to achieve the best grain match possible throughout the whole length of the island. The integrated Sub Zero fridge and 1500mm wide Wolf stove sit perfectly within the Hamptons style and offer a true chef's experience in the home. A pot filler over the stove offers practicality and convenience and adds to the Hamptons style along with the beautiful fireclay sink and bridge tapware. A clever wet bar was incorporated into the far end of the kitchen leading out to the pool with a built in fridge drawer and a coffee station. The walk-in pantry, which extends almost the entire length behind the kitchen, adds a secondary preparation space and unparalleled storage space for all of the kitchen gadgets, cookware and serving ware a keen home cook and avid entertainer requires.
Designed By: Rex Hirst
Photography By: Tim Turner

An airy and light feeling inhabits this kitchen from the white walls to the white cabinets to the bamboo countertop and to the contemporary glass pendant lighting. Glass subway tile serves as the backsplash with an accent of organic leaf shaped glass tile over the cooktop. The island is a two part system that has one stationary piece closes to the window shown here and a movable piece running parallel to the dining room on the left. The movable piece may be moved around for different uses or a breakfast table can take its place instead. LED lighting is placed under the cabinets at the toe kick for a night light effect. White leather counter stools are housed under the island for convenient seating.
Michael Hunter Photography
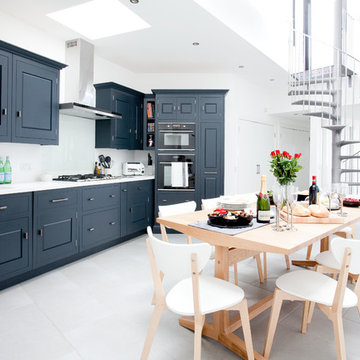
Tailor made style for an unusual shaped home extension to form a kitchen diner with spiral staircase to roof terrace. Beautiful bespoke cabinets painted in a dramatic charcoal contrast to the white countertops and walls and pale grey floor tiles.
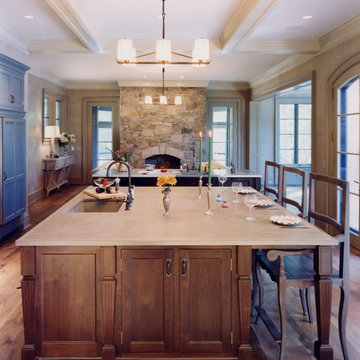
Bernard Meyers
Offene Klassische Küche mit Unterbauwaschbecken und Schrankfronten mit vertiefter Füllung in Portland Maine
Offene Klassische Küche mit Unterbauwaschbecken und Schrankfronten mit vertiefter Füllung in Portland Maine

Paul Johnson Photography
Große Küche mit profilierten Schrankfronten, Elektrogeräten mit Frontblende, Marmor-Arbeitsplatte, Küchenrückwand in Weiß, dunklem Holzboden, Unterbauwaschbecken, Rückwand aus Metrofliesen, Kücheninsel, braunem Boden, grauen Schränken und Mauersteinen in New York
Große Küche mit profilierten Schrankfronten, Elektrogeräten mit Frontblende, Marmor-Arbeitsplatte, Küchenrückwand in Weiß, dunklem Holzboden, Unterbauwaschbecken, Rückwand aus Metrofliesen, Kücheninsel, braunem Boden, grauen Schränken und Mauersteinen in New York

Geschlossene Klassische Küche in U-Form mit Landhausspüle, grünen Schränken, Schrankfronten mit vertiefter Füllung, Quarzwerkstein-Arbeitsplatte, Küchenrückwand in Beige, Rückwand aus Keramikfliesen, braunem Holzboden und Kücheninsel in Portland

To create a strong focal point for the room, the fireplace was designed with a new steel facade and treated with a product that will allow it to acquire a warm patina with age.
Blaue Küchen Ideen und Design
8
