Blaue Küchen mit hellen Holzschränken Ideen und Design
Suche verfeinern:
Budget
Sortieren nach:Heute beliebt
41 – 60 von 438 Fotos
1 von 3
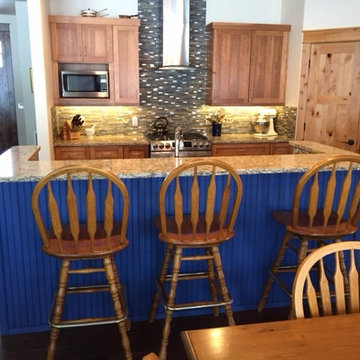
Shaker style hickory cabinets in a butternut stain are the perfect backdrop to the bright blue island. Viatera quartz tops and the tile backsplash add extra detail to this kitchen.

Große Klassische Küche in L-Form mit Landhausspüle, hellen Holzschränken, bunter Rückwand, Küchengeräten aus Edelstahl, braunem Holzboden, braunem Boden, weißer Arbeitsplatte, freigelegten Dachbalken und Schrankfronten mit vertiefter Füllung in Washington, D.C.

A 1920s colonial in a shorefront community in Westchester County had an expansive renovation with new kitchen by Studio Dearborn. Countertops White Macauba; interior design Lorraine Levinson. Photography, Timothy Lenz.

Offene, Mittelgroße Moderne Küche in L-Form mit Unterbauwaschbecken, flächenbündigen Schrankfronten, hellen Holzschränken, Marmor-Arbeitsplatte, Küchenrückwand in Weiß, Küchengeräten aus Edelstahl, hellem Holzboden, Kücheninsel, beigem Boden, Glasrückwand und grauer Arbeitsplatte in San Francisco

Kelly Keul Duer and Merima Hopkins
Klassische Wohnküche mit Schrankfronten im Shaker-Stil, hellen Holzschränken, Quarzit-Arbeitsplatte, Küchenrückwand in Weiß, Rückwand aus Glasfliesen und Küchengeräten aus Edelstahl in Washington, D.C.
Klassische Wohnküche mit Schrankfronten im Shaker-Stil, hellen Holzschränken, Quarzit-Arbeitsplatte, Küchenrückwand in Weiß, Rückwand aus Glasfliesen und Küchengeräten aus Edelstahl in Washington, D.C.
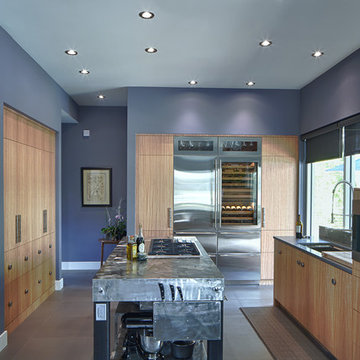
Moderne Küche mit flächenbündigen Schrankfronten, hellen Holzschränken und Küchengeräten aus Edelstahl in Miami

Select grade White Oak flooring from Hull Forest Products. Custom milled in the USA to your specifications. Available unfinished or prefinished. 4-6 week lead time. 800-928-9602. www.hullforest.com
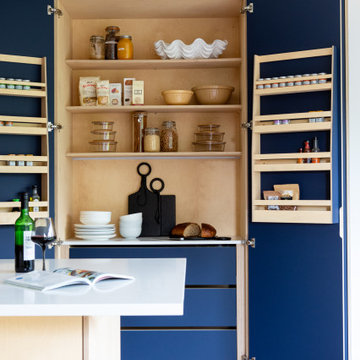
This compact kitchen packs a mega punch. With wall cabinets all the way up to the ceiling and a clever walk in pantry there is no shortage on space in this modest kitchen. The deep blue and Oak doors look amazing with a clean crisp white Corian work top.
MATERIALS- Oak veneer on birch ply doors / Petrol blue laminate on birch ply / Corianders work top
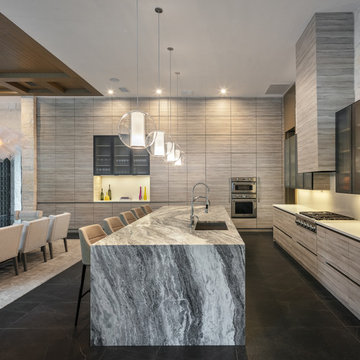
Moderne Wohnküche mit flächenbündigen Schrankfronten, Kücheninsel, Unterbauwaschbecken, Küchenrückwand in Weiß, Küchengeräten aus Edelstahl, schwarzem Boden, weißer Arbeitsplatte und hellen Holzschränken in Austin

Photo: Jim Westphalen
Urige Wohnküche mit Landhausspüle, Schrankfronten im Shaker-Stil, Arbeitsplatte aus Holz, Küchenrückwand in Grau, Rückwand aus Steinfliesen, Küchengeräten aus Edelstahl, braunem Holzboden, Kücheninsel, braunem Boden, beiger Arbeitsplatte und hellen Holzschränken in Burlington
Urige Wohnküche mit Landhausspüle, Schrankfronten im Shaker-Stil, Arbeitsplatte aus Holz, Küchenrückwand in Grau, Rückwand aus Steinfliesen, Küchengeräten aus Edelstahl, braunem Holzboden, Kücheninsel, braunem Boden, beiger Arbeitsplatte und hellen Holzschränken in Burlington
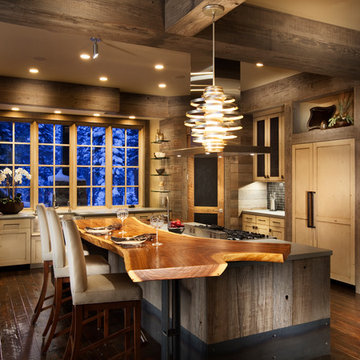
Crestwood Construction Inc.
Urige Küche mit Arbeitsplatte aus Holz, Schrankfronten mit vertiefter Füllung, Elektrogeräten mit Frontblende, hellen Holzschränken und Mauersteinen in San Francisco
Urige Küche mit Arbeitsplatte aus Holz, Schrankfronten mit vertiefter Füllung, Elektrogeräten mit Frontblende, hellen Holzschränken und Mauersteinen in San Francisco
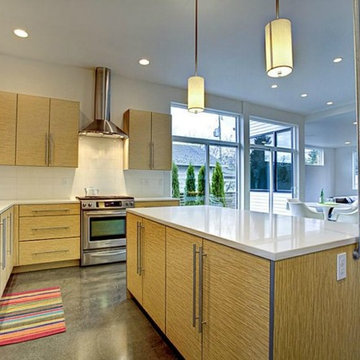
Offene, Mittelgroße Moderne Küche in L-Form mit Küchengeräten aus Edelstahl, Unterbauwaschbecken, flächenbündigen Schrankfronten, hellen Holzschränken, Quarzwerkstein-Arbeitsplatte, Küchenrückwand in Weiß, Rückwand aus Porzellanfliesen, Betonboden und Kücheninsel in Seattle

Große Moderne Küche in L-Form mit Landhausspüle, Schrankfronten im Shaker-Stil, hellen Holzschränken, Quarzwerkstein-Arbeitsplatte, Küchenrückwand in Weiß, Rückwand aus Steinfliesen, Küchengeräten aus Edelstahl, hellem Holzboden, Kücheninsel, braunem Boden und weißer Arbeitsplatte in Kolumbus

Classic Farmhouse style with natural finishes bring to life this striking and expansive kitchen. Full-access perimeter cabinetry in natural cherry wood are accented with white subway tile alongside a feature area of 8”x 8” cement tiles in neutral tones of white and cream with pale blue accents. The large island in painted navy-blue cabinetry takes center stage with its butcher block countertop and furniture style detailing. The well-appointed beverage station features open shelving and the same striking cement tile accent area. A mix of metal finishes adds layers and textures to the kitchen, from the rustic pendant lighting and chandelier to the articulating lights over the large casement windows. Finally, the rustic, wide-plank hardwood floors tie this idyllic kitchen together in the heart of this family home.
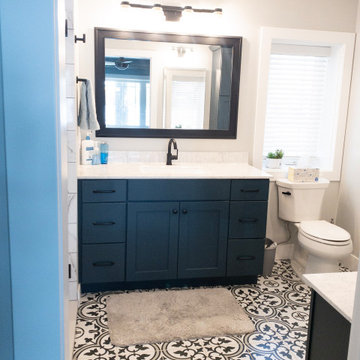
HICKORY HIDEAWAY
PERIMETER CABINETRY
Pioneer Cabinetry
Stockbridge - Flat Panel Door Style
Perimeter in Hickory Stained Clear / Natural
ISLAND / BUFFET CABINETRY
Pioneer Cabinetry
Shaker Door Style
Maple Painted Navel Blue
MASTER BATH
Pioneer Cabinetry
Shaker Door Style
Maple Painted Navel Blue
MAIN FLOOR BATH
Pioneer Cabinetry
Shaker Door Style
Maple Painted Navel Blue
HARDWARE : Antique Nickel Knobs and Pulls
COUNTERTOPS
KITCHEN : MetroQuartz, Biscotti Quartz
MASTER BATH : Americast - Cultered Mable in Grey and White
BUILDER : Kevin Hall Builders
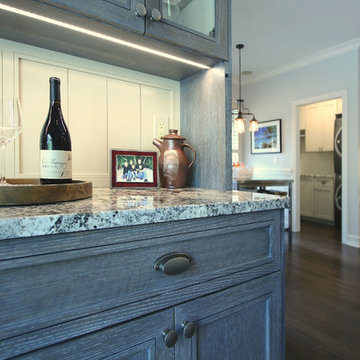
Cerused White Oak is how we got the look on these cabinets. We just love how they turned out. LED lighting is under all the cabinets in this project.
Photo Credits: WW Photography

Zweizeilige Maritime Wohnküche mit Unterbauwaschbecken, Schrankfronten im Shaker-Stil, hellen Holzschränken, Küchenrückwand in Weiß, braunem Holzboden, Kücheninsel, braunem Boden und weißer Arbeitsplatte in Central Coast

Perched above the beautiful Delaware River in the historic village of New Hope, Bucks County, Pennsylvania sits this magnificent custom home designed by OMNIA Group Architects. According to Partner, Brian Mann,"This riverside property required a nuanced approach so that it could at once be both a part of this eclectic village streetscape and take advantage of the spectacular waterfront setting." Further complicating the study, the lot was narrow, it resides in the floodplain and the program required the Master Suite to be on the main level. To meet these demands, OMNIA dispensed with conventional historicist styles and created an open plan blended with traditional forms punctuated by vast rows of glass windows and doors to bring in the panoramic views of Lambertville, the bridge, the wooded opposite bank and the river. Mann adds, "Because I too live along the river, I have a special respect for its ever changing beauty - and I appreciate that riverfront structures have a responsibility to enhance the views from those on the water." Hence the riverside facade is as beautiful as the street facade. A sweeping front porch integrates the entry with the vibrant pedestrian streetscape. Low garden walls enclose a beautifully landscaped courtyard defining private space without turning its back on the street. Once inside, the natural setting explodes into view across the back of each of the main living spaces. For a home with so few walls, spaces feel surprisingly intimate and well defined. The foyer is elegant and features a free flowing curved stair that rises in a turret like enclosure dotted with windows that follow the ascending stairs like a sculpture. "Using changes in ceiling height, finish materials and lighting, we were able to define spaces without boxing spaces in" says Mann adding, "the dynamic horizontality of the river is echoed along the axis of the living space; the natural movement from kitchen to dining to living rooms following the current of the river." Service elements are concentrated along the front to create a visual and noise barrier from the street and buttress a calm hall that leads to the Master Suite. The master bedroom shares the views of the river, while the bath and closet program are set up for pure luxuriating. The second floor features a common loft area with a large balcony overlooking the water. Two children's suites flank the loft - each with their own exquisitely crafted baths and closets. Continuing the balance between street and river, an open air bell-tower sits above the entry porch to bring life and light to the street. Outdoor living was part of the program from the start. A covered porch with outdoor kitchen and dining and lounge area and a fireplace brings 3-season living to the river. And a lovely curved patio lounge surrounded by grand landscaping by LDG finishes the experience. OMNIA was able to bring their design talents to the finish materials too including cabinetry, lighting, fixtures, colors and furniture.
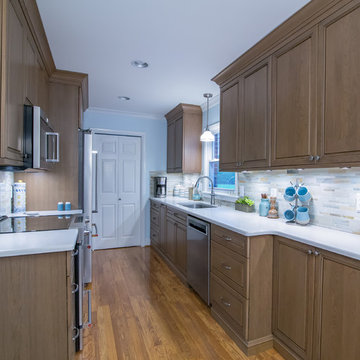
No doubt this is a small kitchen, but it's perfectly laid out for cooking for the retired couple that lives here. Suttle shades of blue, gray & beige make this a cozy kitchen that is timeless.
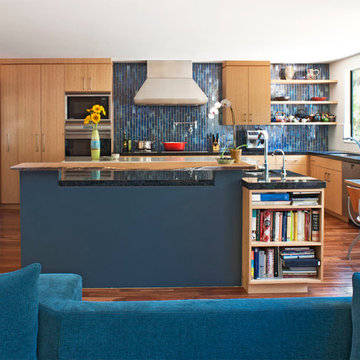
Brettler incorporates many built-ins, including banquette seating for the kitchen table, bookshelves integrated into the kitchen island, and a double-sided glass cabinet acting as a room divider between dining room and kitchen.
Photo: Grey Crawford
Blaue Küchen mit hellen Holzschränken Ideen und Design
3