Blaue Küchen mit profilierten Schrankfronten Ideen und Design
Suche verfeinern:
Budget
Sortieren nach:Heute beliebt
121 – 140 von 993 Fotos
1 von 3
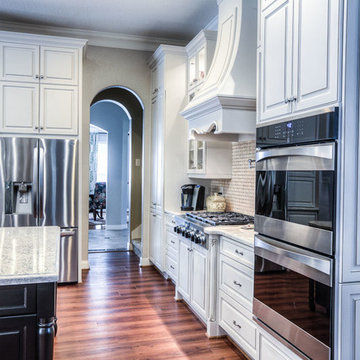
Photography by Mike Wilcox, Emomedia
Geschlossene, Große Klassische Küche in L-Form mit Landhausspüle, profilierten Schrankfronten, weißen Schränken, Granit-Arbeitsplatte, Küchenrückwand in Braun, Rückwand aus Mosaikfliesen, Küchengeräten aus Edelstahl, braunem Holzboden, zwei Kücheninseln und braunem Boden in Houston
Geschlossene, Große Klassische Küche in L-Form mit Landhausspüle, profilierten Schrankfronten, weißen Schränken, Granit-Arbeitsplatte, Küchenrückwand in Braun, Rückwand aus Mosaikfliesen, Küchengeräten aus Edelstahl, braunem Holzboden, zwei Kücheninseln und braunem Boden in Houston
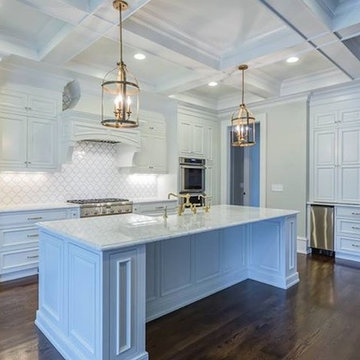
Große Moderne Wohnküche in L-Form mit Landhausspüle, profilierten Schrankfronten, weißen Schränken, Marmor-Arbeitsplatte, Küchenrückwand in Weiß, Rückwand aus Mosaikfliesen, Küchengeräten aus Edelstahl, dunklem Holzboden, Kücheninsel und braunem Boden in Orange County
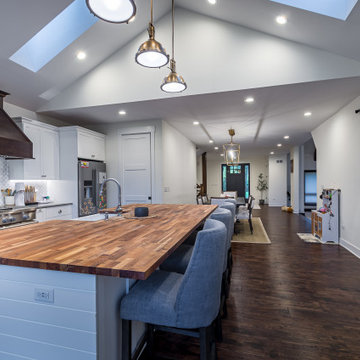
Große Landhaus Küche in U-Form mit Doppelwaschbecken, profilierten Schrankfronten, weißen Schränken, Arbeitsplatte aus Holz, Küchenrückwand in Weiß, Rückwand aus Keramikfliesen, Küchengeräten aus Edelstahl, Bambusparkett, Kücheninsel, braunem Boden, brauner Arbeitsplatte und gewölbter Decke in Chicago
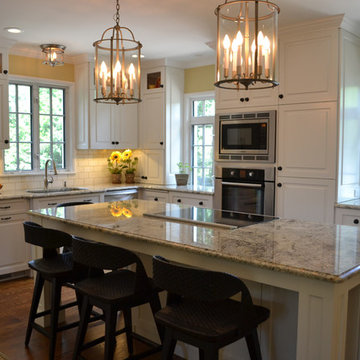
This simple yet stunning kitchen features inconspicuous and convenient appliances and such as a beautifully paneled refrigerator, a flush cooktop surface on the kitchen island with a retractable hood vent and sleek stainless steel, oven, dishwasher, and built in microwave. A flat screen TV is cleanly mounted on the wall without any visible cords.
---
Project by Wiles Design Group. Their Cedar Rapids-based design studio serves the entire Midwest, including Iowa City, Dubuque, Davenport, and Waterloo, as well as North Missouri and St. Louis.
For more about Wiles Design Group, see here: https://wilesdesigngroup.com/

New Moroccan Villa on the Santa Barbara Riviera, overlooking the Pacific ocean and the city. In this terra cotta and deep blue home, we used natural stone mosaics and glass mosaics, along with custom carved stone columns. Every room is colorful with deep, rich colors. In the master bath we used blue stone mosaics on the groin vaulted ceiling of the shower. All the lighting was designed and made in Marrakesh, as were many furniture pieces. The entry black and white columns are also imported from Morocco. We also designed the carved doors and had them made in Marrakesh. Cabinetry doors we designed were carved in Canada. The carved plaster molding were made especially for us, and all was shipped in a large container (just before covid-19 hit the shipping world!) Thank you to our wonderful craftsman and enthusiastic vendors!
Project designed by Maraya Interior Design. From their beautiful resort town of Ojai, they serve clients in Montecito, Hope Ranch, Santa Ynez, Malibu and Calabasas, across the tri-county area of Santa Barbara, Ventura and Los Angeles, south to Hidden Hills and Calabasas.
Architecture by Thomas Ochsner in Santa Barbara, CA
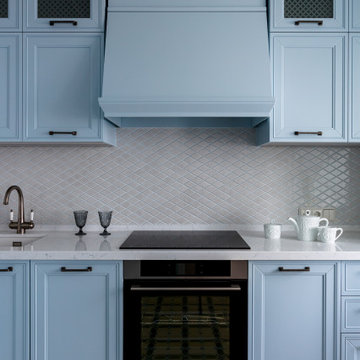
Филенчатая классическая кухня в голубом оттенке.
Geschlossene, Kleine Klassische Küche ohne Insel in L-Form mit Unterbauwaschbecken, profilierten Schrankfronten, türkisfarbenen Schränken, Quarzwerkstein-Arbeitsplatte, Küchenrückwand in Weiß, Rückwand aus Keramikfliesen, Küchengeräten aus Edelstahl, Porzellan-Bodenfliesen, buntem Boden und weißer Arbeitsplatte in Moskau
Geschlossene, Kleine Klassische Küche ohne Insel in L-Form mit Unterbauwaschbecken, profilierten Schrankfronten, türkisfarbenen Schränken, Quarzwerkstein-Arbeitsplatte, Küchenrückwand in Weiß, Rückwand aus Keramikfliesen, Küchengeräten aus Edelstahl, Porzellan-Bodenfliesen, buntem Boden und weißer Arbeitsplatte in Moskau
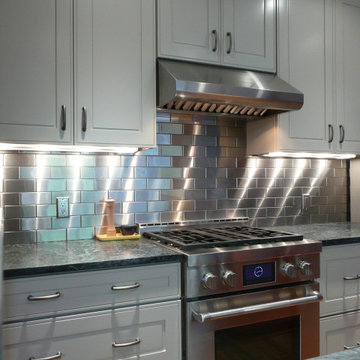
Gorgeous modern kitchens with white cabinets, stainless steel backsplash and stainless appliances. Multiple projects included. Project locations vary from New York, Atlanta. California, and Florida.
Handcrafted metal tiles shown are the real heavy-duty metal tiles and aren't comparable to the lesser expensive "peel-and-stick" tiles. These tiles are 1/4" thick, made with heavy-duty thick stainless steel and have fully-formed turned edges. They are Premium, heavy-duty metal tiles made in the USA by Stainless Steel Tile. Tiles purchased directly from Stainless Steel Tile at StainlessSteelTile.com
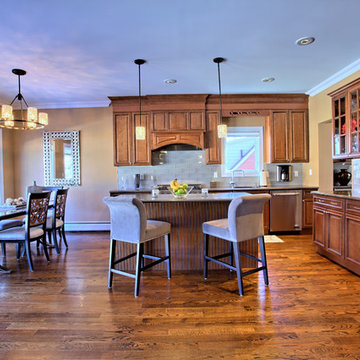
Große Klassische Wohnküche in L-Form mit Unterbauwaschbecken, profilierten Schrankfronten, hellbraunen Holzschränken, Quarzit-Arbeitsplatte, Küchenrückwand in Grau, Rückwand aus Porzellanfliesen, Küchengeräten aus Edelstahl, braunem Holzboden und Kücheninsel in Miami
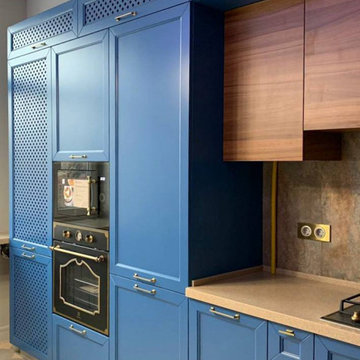
Geschlossene Mediterrane Küche ohne Insel in L-Form mit profilierten Schrankfronten, blauen Schränken, Mineralwerkstoff-Arbeitsplatte, Küchenrückwand in Beige, Rückwand aus Steinfliesen, schwarzen Elektrogeräten, buntem Boden und beiger Arbeitsplatte in Moskau
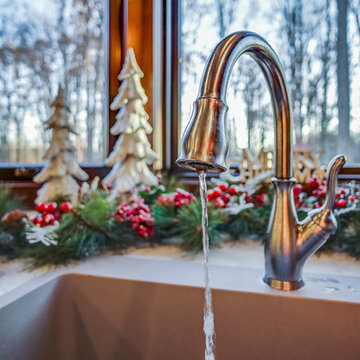
Offene, Mittelgroße Klassische Küche in U-Form mit Unterbauwaschbecken, profilierten Schrankfronten, dunklen Holzschränken, Marmor-Arbeitsplatte, Küchenrückwand in Weiß, Rückwand aus Metrofliesen, Küchengeräten aus Edelstahl, braunem Holzboden, Kücheninsel, braunem Boden und weißer Arbeitsplatte in Grand Rapids
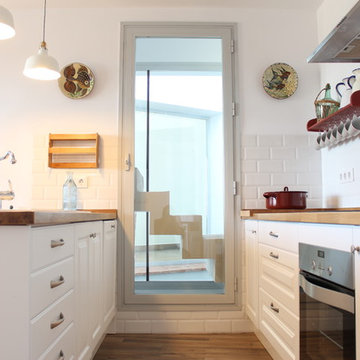
Arquitecto Carlos García Garzón
Kleine, Zweizeilige Klassische Schmale Küche mit weißen Schränken, braunem Holzboden, brauner Arbeitsplatte, profilierten Schrankfronten, Arbeitsplatte aus Holz, Küchenrückwand in Weiß, Rückwand aus Metrofliesen, Halbinsel und braunem Boden in Sevilla
Kleine, Zweizeilige Klassische Schmale Küche mit weißen Schränken, braunem Holzboden, brauner Arbeitsplatte, profilierten Schrankfronten, Arbeitsplatte aus Holz, Küchenrückwand in Weiß, Rückwand aus Metrofliesen, Halbinsel und braunem Boden in Sevilla
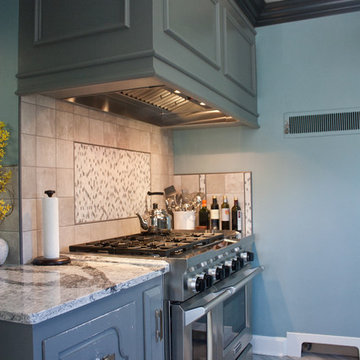
Mittelgroße Klassische Wohnküche mit Unterbauwaschbecken, profilierten Schrankfronten, grauen Schränken, Quarzwerkstein-Arbeitsplatte, Küchengeräten aus Edelstahl, Vinylboden und grauem Boden in Wichita
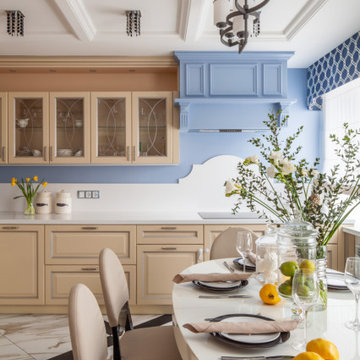
Klassische Wohnküche mit profilierten Schrankfronten, beigen Schränken, Küchenrückwand in Weiß, beigem Boden und weißer Arbeitsplatte in Sonstige

Sung Kokko Photo
Geschlossene, Kleine Klassische Küche ohne Insel in L-Form mit Landhausspüle, profilierten Schrankfronten, weißen Schränken, Quarzwerkstein-Arbeitsplatte, Küchenrückwand in Blau, Rückwand aus Keramikfliesen, Küchengeräten aus Edelstahl, Linoleum, blauem Boden und weißer Arbeitsplatte in Portland
Geschlossene, Kleine Klassische Küche ohne Insel in L-Form mit Landhausspüle, profilierten Schrankfronten, weißen Schränken, Quarzwerkstein-Arbeitsplatte, Küchenrückwand in Blau, Rückwand aus Keramikfliesen, Küchengeräten aus Edelstahl, Linoleum, blauem Boden und weißer Arbeitsplatte in Portland
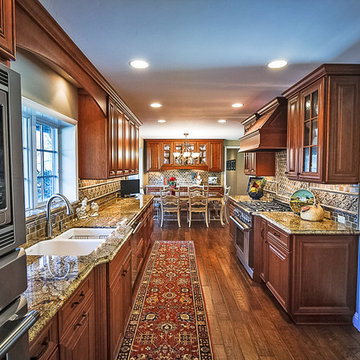
Photography by Christina Kelly of Elk Grove, CA
Designer: Cindy Garten of Unique Technique
Mittelgroße Klassische Wohnküche ohne Insel in U-Form mit Unterbauwaschbecken, profilierten Schrankfronten, hellbraunen Holzschränken, Granit-Arbeitsplatte, Rückwand aus Porzellanfliesen, Küchengeräten aus Edelstahl, braunem Holzboden, Küchenrückwand in Braun und braunem Boden in Sacramento
Mittelgroße Klassische Wohnküche ohne Insel in U-Form mit Unterbauwaschbecken, profilierten Schrankfronten, hellbraunen Holzschränken, Granit-Arbeitsplatte, Rückwand aus Porzellanfliesen, Küchengeräten aus Edelstahl, braunem Holzboden, Küchenrückwand in Braun und braunem Boden in Sacramento
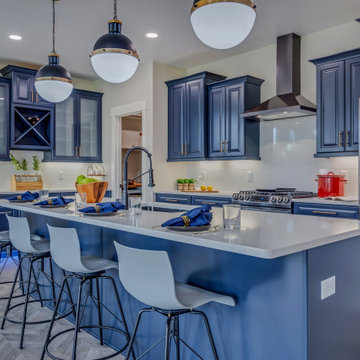
Offene, Mittelgroße Urige Küche in L-Form mit Unterbauwaschbecken, profilierten Schrankfronten, blauen Schränken, Quarzwerkstein-Arbeitsplatte, Küchenrückwand in Weiß, Rückwand aus Keramikfliesen, Küchengeräten aus Edelstahl, Laminat, Kücheninsel, grauem Boden und weißer Arbeitsplatte in Sonstige
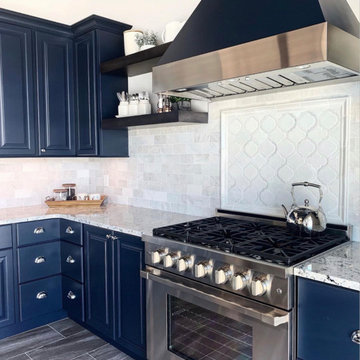
Moderne Wohnküche mit Unterbauwaschbecken, profilierten Schrankfronten, blauen Schränken, Küchenrückwand in Weiß, Küchengeräten aus Edelstahl, Laminat, Kücheninsel und grauem Boden in Chicago
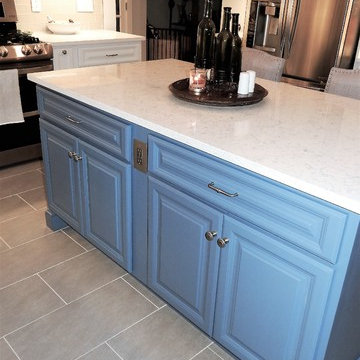
Blue island helps to balance the white and gray in this kitchen. It gives it that needed pop!
Große Klassische Wohnküche in L-Form mit Landhausspüle, profilierten Schrankfronten, blauen Schränken, Quarzwerkstein-Arbeitsplatte, Küchenrückwand in Grau, Rückwand aus Glasfliesen, Küchengeräten aus Edelstahl, Porzellan-Bodenfliesen, Kücheninsel und grauem Boden in New York
Große Klassische Wohnküche in L-Form mit Landhausspüle, profilierten Schrankfronten, blauen Schränken, Quarzwerkstein-Arbeitsplatte, Küchenrückwand in Grau, Rückwand aus Glasfliesen, Küchengeräten aus Edelstahl, Porzellan-Bodenfliesen, Kücheninsel und grauem Boden in New York
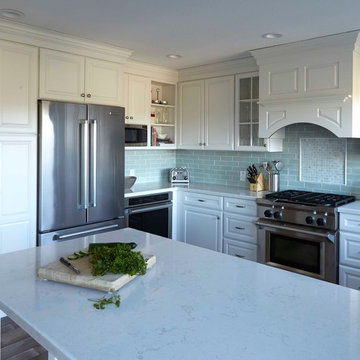
Mike Kaskel
Mittelgroße, Offene Klassische Küche in U-Form mit Landhausspüle, profilierten Schrankfronten, weißen Schränken, Quarzwerkstein-Arbeitsplatte, Küchenrückwand in Blau, Rückwand aus Metrofliesen, Küchengeräten aus Edelstahl, braunem Holzboden und Halbinsel in San Francisco
Mittelgroße, Offene Klassische Küche in U-Form mit Landhausspüle, profilierten Schrankfronten, weißen Schränken, Quarzwerkstein-Arbeitsplatte, Küchenrückwand in Blau, Rückwand aus Metrofliesen, Küchengeräten aus Edelstahl, braunem Holzboden und Halbinsel in San Francisco
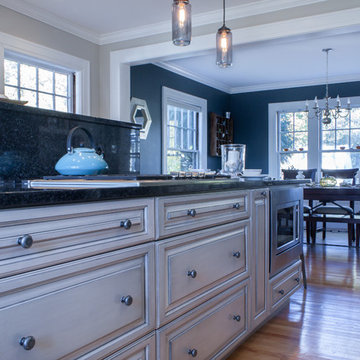
A kitchen traditional for today. This beautiful, bright kitchen is nestled within a colonial style home located in Manchester, NH. Created to blend the traditional style of the home with the contemporary entertaining style of the home’s newest owners, transforming the kitchen into a functional cooking and entertaining space did not come without a few challenges.
The dated kitchen lacked counter, storage and pantry space. As with many older homes, there were sloping floors, chimney chases, and a lack of wall space. Rising to the challenge, I created three unique designs, each one designed to manage these challenges while offering the homeowners their choice of WOW factors.
Indeed, the final design includes plenty of necessary counter space, amazing deep drawer storage, and wonderful pantry space. To make cooking easier and far more efficient, I accessorized with complements of oil pullouts, tray dividers, dual waste pull outs, and utensil dividers. The layout is also perfect for two cooking at the same time, and the additional counter seating makes this island the hot spot for all gatherings. To keep the “HOT” out of the hotspot however, guests remain comfortable with the pop up down draft installed alongside the 6 burner range efficiently drawing in that heat. Additionally, the raised bar behind the range top not only covers the down draft when in its raised position, but shields guests from any cooking splatter.
AND, it’s the perfect bar height for leaning on or standing around those trays of yummy appetizers set upon it during a party!
The final transformation of space into the perfect entertaining spot is the bar. The kitchen is open to the dining room so placing a small bar between the two spaces creates an easy bridge for guests to grab a drink without crossing the entire kitchen to the fridge. Lighting from the bar’s mullion wall cabinet softly cascades into the kitchen/seating area, illuminating the homeowner’s fine crystal wine and champagne glasses as it reflects the warmth and style of the new kitchen. Next to the bar is the creative addition of an oversized but streamlined chalk board where the signature drink of the night can be whimsically showcased restaurant style. Or, if they choose, guests may leave a note…
White painted cabinets wrap around the perimeter of the kitchen while grey glazed cabinets ground the island. A traditional raised panel door and drawer style suit the home perfectly.
Both are topped with polished black pearl granite countertops. The stainless steel double ovens, refrigerator, and dishwasher coordinate beautifully with the grey glazed island and rustic iron cabinet hardware. Large windows on two walls open to scenic views and let in lots of natural light. Smokey glass pendants and recessed lighting strategically light work stations while artfully illuminating the entire kitchen. Day and night, this now organized, streamlined kitchen embraces the home with a sense of light and warmth; an inviting space perfect for cooking or enjoying time with friends and family.
Photography by Scott Sherman
Blaue Küchen mit profilierten Schrankfronten Ideen und Design
7