Blaue Küchen mit Rückwand aus Zementfliesen Ideen und Design
Suche verfeinern:
Budget
Sortieren nach:Heute beliebt
21 – 40 von 121 Fotos
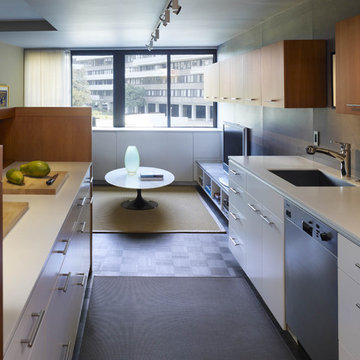
Excerpted from Washington Home & Design Magazine, Jan/Feb 2012
Full Potential
Once ridiculed as “antipasto on the Potomac,” the Watergate complex designed by Italian architect Luigi Moretti has become one of Washington’s most respectable addresses. But its curvaceous 1960s architecture still poses design challenges for residents seeking to transform their outdated apartments for contemporary living.
Inside, the living area now extends from the terrace door to the kitchen and an adjoining nook for watching TV. The rear wall of the kitchen isn’t tiled or painted, but covered in boards made of recycled wood fiber, fly ash and cement. A row of fir cabinets stands out against the gray panels and white-lacquered drawers under the Corian countertops add more contrast. “I now enjoy cooking so much more,” says the homeowner. “The previous kitchen had very little counter space and storage, and very little connection to the rest of the apartment.”
“A neutral color scheme allows sculptural objects, in this case iconic furniture, and artwork to stand out,” says Santalla. “An element of contrast, such as a tone or a texture, adds richness to the palette.”
In the master bedroom, Santalla designed the bed frame with attached nightstands and upholstered the adjacent wall to create an oversized headboard. He created a television stand on the adjacent wall that allows the screen to swivel so it can be viewed from the bed or terrace.
Of all the renovation challenges facing the couple, one of the most problematic was deciding what to do with the original parquet floors in the living space. Santalla came up with the idea of staining the existing wood and extending the same dark tone to the terrace floor.
“Now the indoor and outdoor parts of the apartment are integrated to create an almost seamless space,” says the homeowner. “The design succeeds in realizing the promise of what the Watergate can be.”
Project completed in collaboration with Treacy & Eagleburger.
Photography by Alan Karchmer
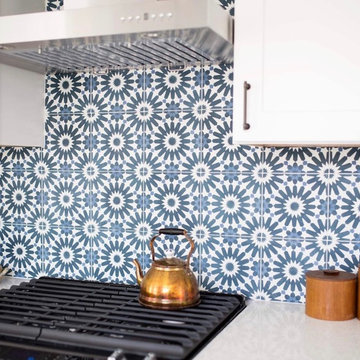
Wendy Doris
Mittelgroße Moderne Küche mit Rückwand aus Zementfliesen, Unterbauwaschbecken, Schrankfronten im Shaker-Stil, weißen Schränken, bunter Rückwand, Küchengeräten aus Edelstahl, Porzellan-Bodenfliesen und grauem Boden in Phoenix
Mittelgroße Moderne Küche mit Rückwand aus Zementfliesen, Unterbauwaschbecken, Schrankfronten im Shaker-Stil, weißen Schränken, bunter Rückwand, Küchengeräten aus Edelstahl, Porzellan-Bodenfliesen und grauem Boden in Phoenix
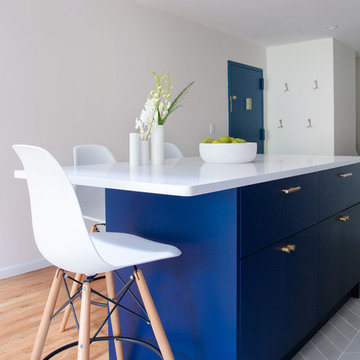
Two Toned kitchen remodel using ikea frames + semi handmade doors. Mosaic backsplash by cle tile
Offene, Einzeilige, Mittelgroße Moderne Küche mit Unterbauwaschbecken, flächenbündigen Schrankfronten, blauen Schränken, Quarzwerkstein-Arbeitsplatte, Küchenrückwand in Blau, Rückwand aus Zementfliesen, Küchengeräten aus Edelstahl, Porzellan-Bodenfliesen, Kücheninsel, grauem Boden und weißer Arbeitsplatte in New York
Offene, Einzeilige, Mittelgroße Moderne Küche mit Unterbauwaschbecken, flächenbündigen Schrankfronten, blauen Schränken, Quarzwerkstein-Arbeitsplatte, Küchenrückwand in Blau, Rückwand aus Zementfliesen, Küchengeräten aus Edelstahl, Porzellan-Bodenfliesen, Kücheninsel, grauem Boden und weißer Arbeitsplatte in New York
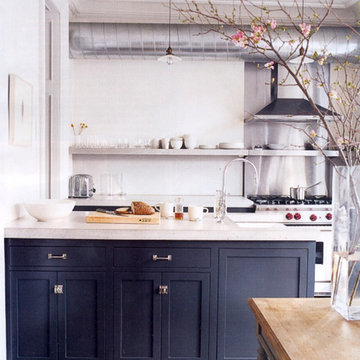
The kitchen island in the foreground, with another countertop in the rear with the professional stove and commercial HVAC exposed ducting
Moderne Wohnküche in U-Form mit Unterbauwaschbecken, Schrankfronten im Shaker-Stil, schwarzen Schränken, Betonarbeitsplatte, Küchenrückwand in Grau, Rückwand aus Zementfliesen und Küchengeräten aus Edelstahl in New York
Moderne Wohnküche in U-Form mit Unterbauwaschbecken, Schrankfronten im Shaker-Stil, schwarzen Schränken, Betonarbeitsplatte, Küchenrückwand in Grau, Rückwand aus Zementfliesen und Küchengeräten aus Edelstahl in New York
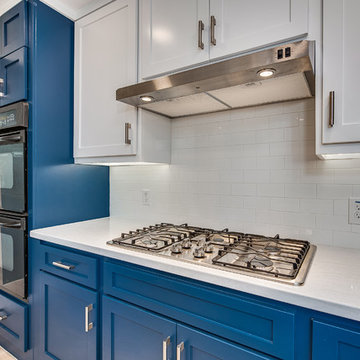
Mittelgroße Moderne Wohnküche in L-Form mit Doppelwaschbecken, flächenbündigen Schrankfronten, blauen Schränken, Quarzwerkstein-Arbeitsplatte, Küchenrückwand in Grau, Rückwand aus Zementfliesen, Küchengeräten aus Edelstahl, Porzellan-Bodenfliesen, Kücheninsel, weißem Boden und grauer Arbeitsplatte in Austin
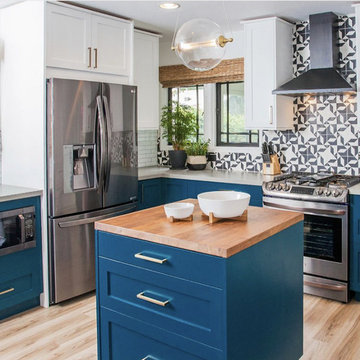
Mittelgroße, Geschlossene Moderne Küche in U-Form mit Unterbauwaschbecken, Schrankfronten im Shaker-Stil, blauen Schränken, Quarzwerkstein-Arbeitsplatte, bunter Rückwand, Rückwand aus Zementfliesen, Küchengeräten aus Edelstahl, hellem Holzboden, Kücheninsel, beigem Boden und grauer Arbeitsplatte in Los Angeles
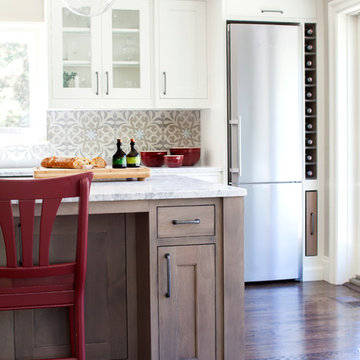
Grey stained cabinetry compliments the white perimeter cabinetry and carerra countertops. Cement backsplash by Original Mission tile in "Nantes" in soft grey and white add flair to the muted palette. Kitchen design and custom cabinetry by Sarah Robertson of Studio Dearborn. Refrigerator by LIebherr. Cooktop by Wolf. Bosch dishwasher. Farmhouse sink by Blanco. Cabinetry pulls by Jeffrey Alexander Belcastle collection. Photo credit: Neil Landino
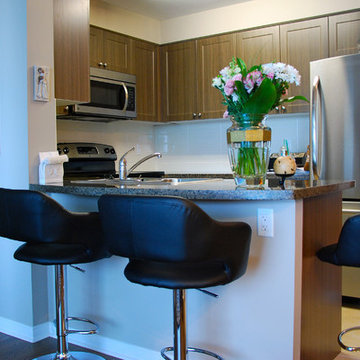
Dominika Pate
Kleine Moderne Wohnküche in U-Form mit hellbraunen Holzschränken, Granit-Arbeitsplatte, Küchenrückwand in Weiß, Rückwand aus Zementfliesen, Küchengeräten aus Edelstahl, Porzellan-Bodenfliesen, Kücheninsel, Einbauwaschbecken und Schrankfronten mit vertiefter Füllung in Toronto
Kleine Moderne Wohnküche in U-Form mit hellbraunen Holzschränken, Granit-Arbeitsplatte, Küchenrückwand in Weiß, Rückwand aus Zementfliesen, Küchengeräten aus Edelstahl, Porzellan-Bodenfliesen, Kücheninsel, Einbauwaschbecken und Schrankfronten mit vertiefter Füllung in Toronto
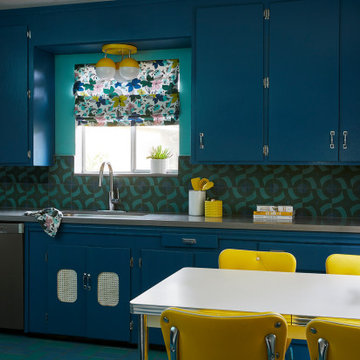
The homeowners, an eclectic and quirky couple, wanted to renovate their kitchen for functional reasons: the old floors, counters, etc, were dirty, ugly, and not usable; lighting was giant fluorescents, etc. While they wanted to modernize, they also wanted to retain a fun and retro vibe. So we modernized with functional new materials: quartz counters, porcelain tile floors. But by using bold, bright colors and mixing a few fun patterns, we kept it fun. Retro-style chairs, table, and lighting completed the look.

Modern Shaker Kitchen with classic colour scheme.
Oak open shelves and sontemporary Splashback design
Geschlossene, Kleine Moderne Küche ohne Insel in L-Form mit Einbauwaschbecken, Schrankfronten im Shaker-Stil, blauen Schränken, Quarzit-Arbeitsplatte, Küchenrückwand in Grau, Rückwand aus Zementfliesen, Küchengeräten aus Edelstahl, Keramikboden, braunem Boden, weißer Arbeitsplatte und eingelassener Decke in London
Geschlossene, Kleine Moderne Küche ohne Insel in L-Form mit Einbauwaschbecken, Schrankfronten im Shaker-Stil, blauen Schränken, Quarzit-Arbeitsplatte, Küchenrückwand in Grau, Rückwand aus Zementfliesen, Küchengeräten aus Edelstahl, Keramikboden, braunem Boden, weißer Arbeitsplatte und eingelassener Decke in London
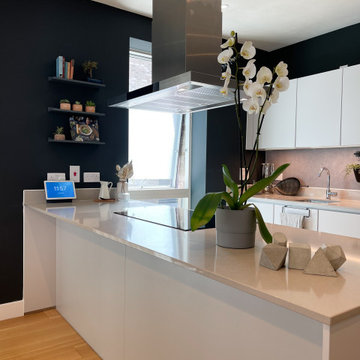
Modern kitchen with seamless built in kitchen cabinets. consisting of open spaces, minimalist features, and simple colour palettes, offering a clutter-free space to relax and entertain. This kitchen encompasses everything that's sleek and streamlined. The design combines layout, surfaces, appliances and design details to form a cooking space that's easy to use and fun to cook and socialise in.
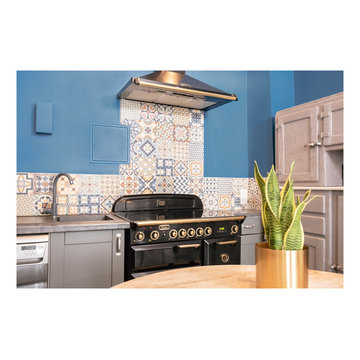
photo : vincentbaudry.com
Offene, Kleine Mid-Century Küche ohne Insel in L-Form mit bunter Rückwand, Rückwand aus Zementfliesen, schwarzen Elektrogeräten, grauem Boden und grauer Arbeitsplatte in Toulouse
Offene, Kleine Mid-Century Küche ohne Insel in L-Form mit bunter Rückwand, Rückwand aus Zementfliesen, schwarzen Elektrogeräten, grauem Boden und grauer Arbeitsplatte in Toulouse
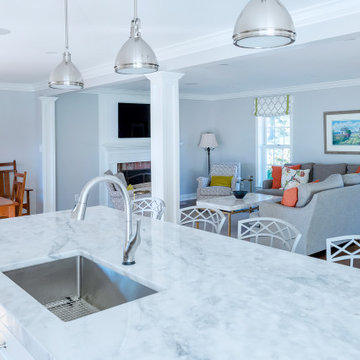
The sleek yet traditional kitchen has gray and white quartzite counters, a porcelain tile backsplash with a gray Carrera marble accent, and a paneled refrigerator. The large island has seating for six and a lot of storage. A beverage center is a really convenient feature of this great room. Chrome pendant lights and fixtures and stainless-steel appliances really give this kitchen a clean look.
We tore down the walls between four rooms to create this great room in Villanova, PA. And what a difference it makes! This bright space is perfect for everyday living and entertaining family and friends as the kitchen, eating and living areas flow seamlessly. With red oak flooring throughout, we used white and light gray materials and crown moulding to give this large space a cohesive yet open feel. We added wainscoting to the steel post columns. Other projects in this house included installing red oak flooring throughout the first floor, refinishing the main staircase, building new stairs into the basement, installing new basement flooring and opening the basement rooms to create another entertainment area.
Rudloff Custom Builders has won Best of Houzz for Customer Service in 2014, 2015 2016, 2017 and 2019. We also were voted Best of Design in 2016, 2017, 2018, 2019 which only 2% of professionals receive. Rudloff Custom Builders has been featured on Houzz in their Kitchen of the Week, What to Know About Using Reclaimed Wood in the Kitchen as well as included in their Bathroom WorkBook article. We are a full service, certified remodeling company that covers all of the Philadelphia suburban area. This business, like most others, developed from a friendship of young entrepreneurs who wanted to make a difference in their clients’ lives, one household at a time. This relationship between partners is much more than a friendship. Edward and Stephen Rudloff are brothers who have renovated and built custom homes together paying close attention to detail. They are carpenters by trade and understand concept and execution. Rudloff Custom Builders will provide services for you with the highest level of professionalism, quality, detail, punctuality and craftsmanship, every step of the way along our journey together.
Specializing in residential construction allows us to connect with our clients early in the design phase to ensure that every detail is captured as you imagined. One stop shopping is essentially what you will receive with Rudloff Custom Builders from design of your project to the construction of your dreams, executed by on-site project managers and skilled craftsmen. Our concept: envision our client’s ideas and make them a reality. Our mission: CREATING LIFETIME RELATIONSHIPS BUILT ON TRUST AND INTEGRITY.
Photo Credit: Linda McManus Images
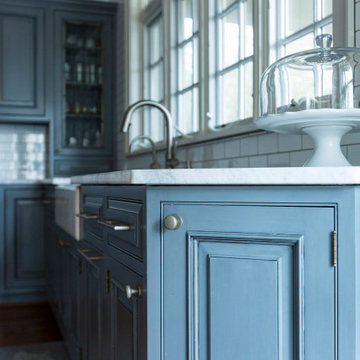
Painted cabinets, updated hardware, new contertops + backsplash
Mittelgroße Klassische Küche mit Unterbauwaschbecken, profilierten Schrankfronten, grauen Schränken, Quarzit-Arbeitsplatte, Küchenrückwand in Weiß, Rückwand aus Zementfliesen, Küchengeräten aus Edelstahl, Kücheninsel und weißer Arbeitsplatte in Cincinnati
Mittelgroße Klassische Küche mit Unterbauwaschbecken, profilierten Schrankfronten, grauen Schränken, Quarzit-Arbeitsplatte, Küchenrückwand in Weiß, Rückwand aus Zementfliesen, Küchengeräten aus Edelstahl, Kücheninsel und weißer Arbeitsplatte in Cincinnati
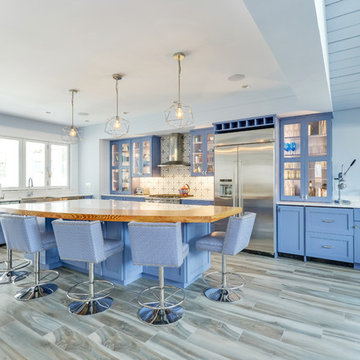
Große Eklektische Küche mit Landhausspüle, profilierten Schrankfronten, blauen Schränken, Marmor-Arbeitsplatte, bunter Rückwand, Rückwand aus Zementfliesen, Küchengeräten aus Edelstahl, Porzellan-Bodenfliesen, Kücheninsel, grauem Boden und weißer Arbeitsplatte in Sonstige
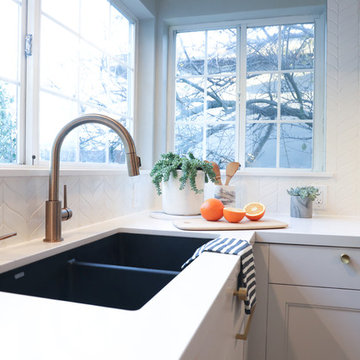
Architecture by Re:modern. Photography by Alana Ippolito.
Offene, Große Stilmix Küche in U-Form mit Doppelwaschbecken, Schrankfronten im Shaker-Stil, weißen Schränken, Quarzwerkstein-Arbeitsplatte, Küchenrückwand in Weiß, Rückwand aus Zementfliesen, schwarzen Elektrogeräten, braunem Holzboden, Kücheninsel und braunem Boden in San Francisco
Offene, Große Stilmix Küche in U-Form mit Doppelwaschbecken, Schrankfronten im Shaker-Stil, weißen Schränken, Quarzwerkstein-Arbeitsplatte, Küchenrückwand in Weiß, Rückwand aus Zementfliesen, schwarzen Elektrogeräten, braunem Holzboden, Kücheninsel und braunem Boden in San Francisco
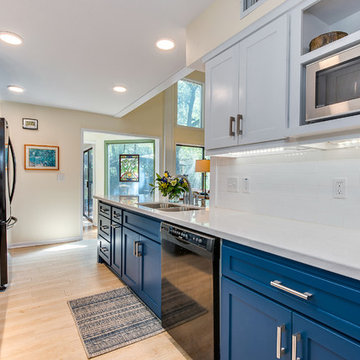
Mittelgroße Moderne Wohnküche in L-Form mit Doppelwaschbecken, flächenbündigen Schrankfronten, blauen Schränken, Quarzwerkstein-Arbeitsplatte, Küchenrückwand in Grau, Rückwand aus Zementfliesen, Küchengeräten aus Edelstahl, Porzellan-Bodenfliesen, Kücheninsel, weißem Boden und grauer Arbeitsplatte in Austin
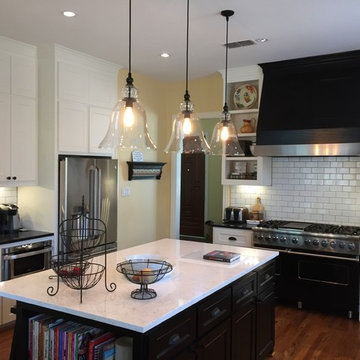
Fabulous kitchen features black range hood over gas cooktop on kitchen island as well as gray quatrefoil runner layered over light hardwood floors. Kitchen with black frameless cabinets paired with white and gray quartzite countertops and backsplash as well as stainless steel apron sink accented with gooseneck faucet.
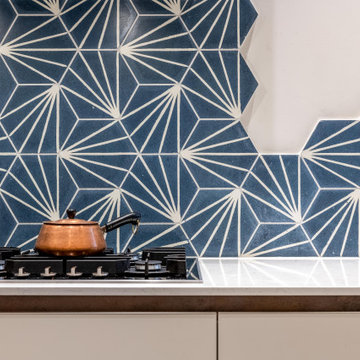
Encaustic blue patterend tiles used as a splashback in a random pattern
Geschlossene, Große Eklektische Küche ohne Insel in L-Form mit Waschbecken, flächenbündigen Schrankfronten, grauen Schränken, Marmor-Arbeitsplatte, Küchenrückwand in Blau, Rückwand aus Zementfliesen, Elektrogeräten mit Frontblende, Keramikboden, grauem Boden und weißer Arbeitsplatte in London
Geschlossene, Große Eklektische Küche ohne Insel in L-Form mit Waschbecken, flächenbündigen Schrankfronten, grauen Schränken, Marmor-Arbeitsplatte, Küchenrückwand in Blau, Rückwand aus Zementfliesen, Elektrogeräten mit Frontblende, Keramikboden, grauem Boden und weißer Arbeitsplatte in London
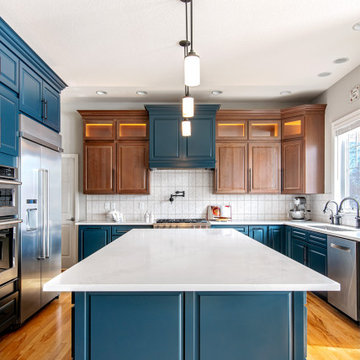
Mediterrane Wohnküche mit Doppelwaschbecken, hellbraunen Holzschränken, Rückwand aus Zementfliesen, Küchengeräten aus Edelstahl, Kücheninsel, Schrankfronten im Shaker-Stil, Quarzwerkstein-Arbeitsplatte, Küchenrückwand in Weiß, hellem Holzboden, braunem Boden und weißer Arbeitsplatte in Denver
Blaue Küchen mit Rückwand aus Zementfliesen Ideen und Design
2